15 Narcissus Rd, Ruckersville, VA 22968
Local realty services provided by:Better Homes and Gardens Real Estate Reserve
15 Narcissus Rd,Ruckersville, VA 22968
$404,000
- 3 Beds
- 3 Baths
- 2,600 sq. ft.
- Single family
- Active
Listed by:angela hawkins
Office:nest realty group
MLS#:669380
Source:BRIGHTMLS
Price summary
- Price:$404,000
- Price per sq. ft.:$129.49
- Monthly HOA dues:$50
About this home
Welcome to this impeccably maintained 3 bed/2.5 bath Twin Lakes home! When you enter you are welcomed into the living room with vaulted ceiling, gas fireplace and hardwood floors throughout common areas. The spacious eat-in kitchen offers plenty of cabinets & newer stainless appliances as well as a pantry. Access the beautiful composite deck from the eat-in area! Desirable split bedroom design with the primary bedroom offering an updated ensuite bath and walk-in closet. Two additional bedrooms and full hallway bath complete the main level. Head downstairs to an office area and generous family room with a stunning built-in gas fireplace. The laundry room is incredibly spacious and updated. Step out onto the extensive and gorgeous back patio overlooking a beautiful shaded fenced yard. Need a workshop? Look no further! Further your hobbies in this 300 sq ' shop which has power, shelving and plenty of space. Conveniently located to Rt.33, schools and 20 minutes to Rivanna Station.,Oak Cabinets,Solid Surface Counter,Fireplace in Basement,Fireplace in Living Room
Contact an agent
Home facts
- Year built:2005
- Listing ID #:669380
- Added:3 day(s) ago
- Updated:September 29, 2025 at 06:43 PM
Rooms and interior
- Bedrooms:3
- Total bathrooms:3
- Full bathrooms:2
- Half bathrooms:1
- Living area:2,600 sq. ft.
Heating and cooling
- Cooling:Central A/C, Heat Pump(s)
- Heating:Heat Pump(s)
Structure and exterior
- Roof:Composite
- Year built:2005
- Building area:2,600 sq. ft.
- Lot area:0.75 Acres
Schools
- High school:WILLIAM MONROE
- Elementary school:GREENE PRIMARY
Utilities
- Water:Community
- Sewer:Septic Exists
Finances and disclosures
- Price:$404,000
- Price per sq. ft.:$129.49
- Tax amount:$2,112 (2023)
New listings near 15 Narcissus Rd
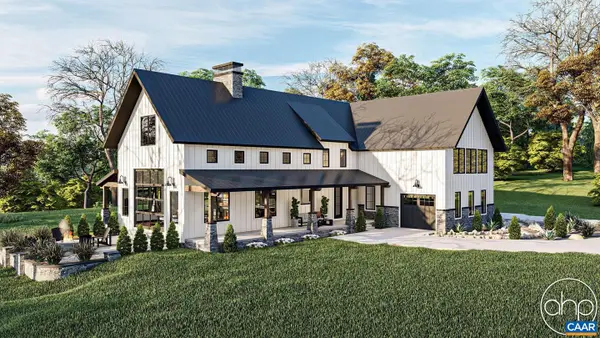 $1,785,000Active4 beds 4 baths3,371 sq. ft.
$1,785,000Active4 beds 4 baths3,371 sq. ft.Lot 5c Frays Mill Rd, RUCKERSVILLE, VA 22968
MLS# 659146Listed by: HOWARD HANNA ROY WHEELER REALTY - CHARLOTTESVILLE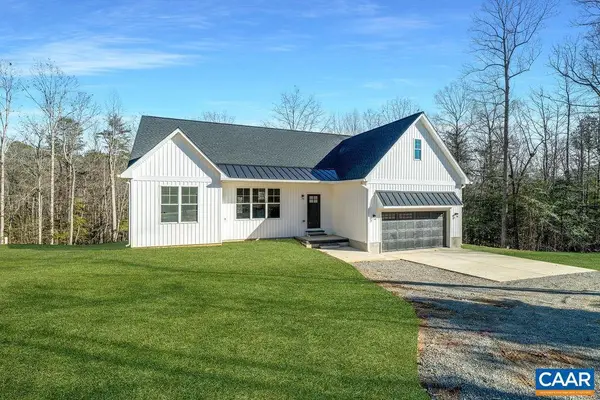 $1,485,000Active4 beds 4 baths2,922 sq. ft.
$1,485,000Active4 beds 4 baths2,922 sq. ft.Lot 5b Frays Mill Rd, RUCKERSVILLE, VA 22968
MLS# 659595Listed by: HOWARD HANNA ROY WHEELER REALTY - CHARLOTTESVILLE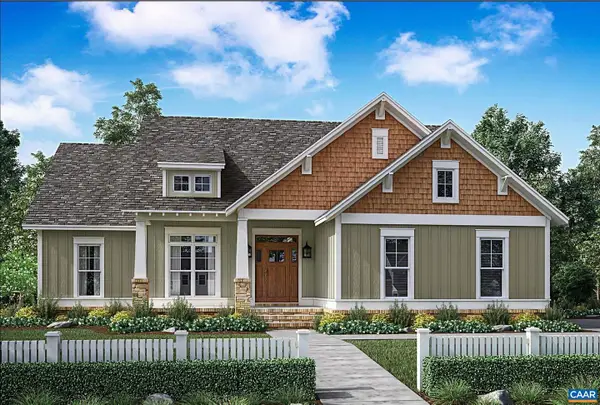 $889,900Active3 beds 2 baths1,676 sq. ft.
$889,900Active3 beds 2 baths1,676 sq. ft.5d Frays Mill Rd, RUCKERSVILLE, VA 22968
MLS# 662734Listed by: HOWARD HANNA ROY WHEELER REALTY - CHARLOTTESVILLE- New
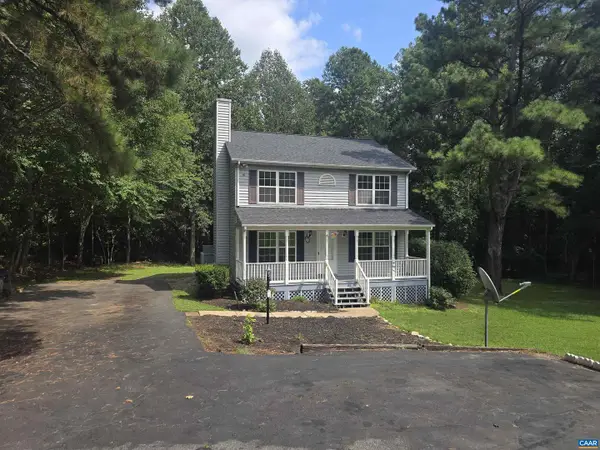 $409,900Active3 beds 3 baths1,568 sq. ft.
$409,900Active3 beds 3 baths1,568 sq. ft.259 Spring Oaks Ln, RUCKERSVILLE, VA 22968
MLS# 669455Listed by: HOMESELL REALTY 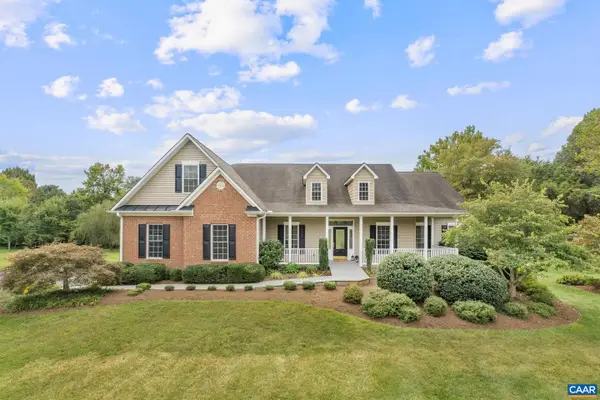 $650,000Pending5 beds 4 baths3,528 sq. ft.
$650,000Pending5 beds 4 baths3,528 sq. ft.138 Doris Dr, RUCKERSVILLE, VA 22968
MLS# 669166Listed by: KELLER WILLIAMS ALLIANCE - CHARLOTTESVILLE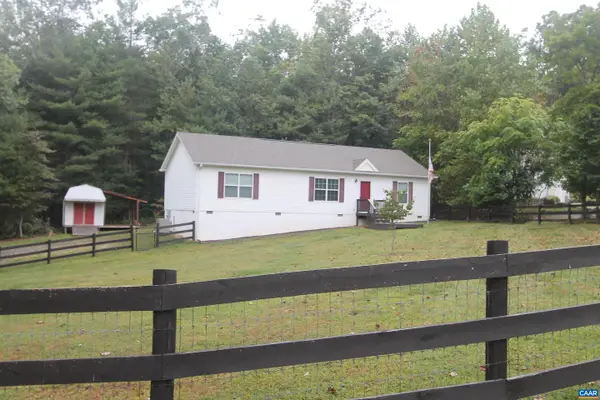 $349,900Active3 beds 2 baths1,512 sq. ft.
$349,900Active3 beds 2 baths1,512 sq. ft.1127 Morning Glory Turn, RUCKERSVILLE, VA 22968
MLS# 669163Listed by: SLOAN MANIS REAL ESTATE $310,000Active4 beds 2 baths1,840 sq. ft.
$310,000Active4 beds 2 baths1,840 sq. ft.137 Daffodil Rd E, Ruckersville, VA 22968
MLS# VAGR2000768Listed by: SAMSON PROPERTIES $310,000Pending4 beds 2 baths1,840 sq. ft.
$310,000Pending4 beds 2 baths1,840 sq. ft.137 E Daffodil Rd, RUCKERSVILLE, VA 22968
MLS# VAGR2000768Listed by: SAMSON PROPERTIES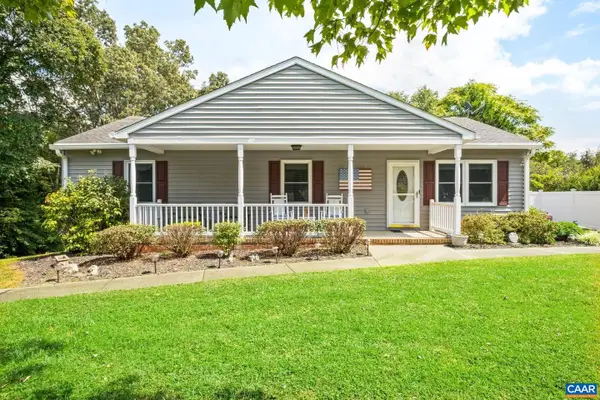 $399,000Pending3 beds 2 baths1,864 sq. ft.
$399,000Pending3 beds 2 baths1,864 sq. ft.162 Rolling Hills Rd, RUCKERSVILLE, VA 22968
MLS# 668725Listed by: NEST REALTY GROUP
