138 Doris Dr, Ruckersville, VA 22968
Local realty services provided by:Better Homes and Gardens Real Estate Maturo
138 Doris Dr,Ruckersville, VA 22968
$650,000
- 5 Beds
- 4 Baths
- 3,528 sq. ft.
- Single family
- Pending
Listed by:tara savage
Office:keller williams alliance - charlottesville
MLS#:669166
Source:BRIGHTMLS
Price summary
- Price:$650,000
- Price per sq. ft.:$99.3
About this home
Set on a beautifully landscaped .94 acre lot designed by a master gardener, this stunning Cape Cod offers an incredible amount of space, charm and thoughtful details throughout. A welcoming foyer is flanked by a formal dining room and home office with glass pocket doors. A vaulted ceiling is found in the great room with gas fireplace, opening seamlessly to the huge kitchen featuring granite countertops, tile backsplash, stainless steel appliances with a gas range, abundant cabinetry, and a breakfast bar for casual seating. The split bedroom design ensures privacy, with the primary suite tucked away on one side of the main floor. This retreat offers a tray ceiling, luxurious bath with garden tub and separate shower, and huge walk-in closet. Two additional bedrooms, a full bath, and laundry area complete the main level. Upstairs, you?ll find two more bedrooms and a third full bath, perfect for guests or extended family. Outdoor living is just as inviting with a full covered front porch, a 12x14 screened-in porch, and a deck overlooking the backyard. A full walk-out basement provides endless possibilities for expansion or storage. Bonus features are central vac, dual zone HVAC, expansive trim details, and shed for lawn equipment.,Granite Counter,Maple Cabinets,Fireplace in Family Room
Contact an agent
Home facts
- Year built:2006
- Listing ID #:669166
- Added:11 day(s) ago
- Updated:September 29, 2025 at 07:35 AM
Rooms and interior
- Bedrooms:5
- Total bathrooms:4
- Full bathrooms:3
- Half bathrooms:1
- Living area:3,528 sq. ft.
Heating and cooling
- Cooling:Central A/C
- Heating:Central, Forced Air, Propane - Owned
Structure and exterior
- Roof:Architectural Shingle
- Year built:2006
- Building area:3,528 sq. ft.
- Lot area:0.94 Acres
Schools
- High school:WILLIAM MONROE
- Elementary school:RUCKERSVILLE
Utilities
- Water:Public
- Sewer:Septic Exists
Finances and disclosures
- Price:$650,000
- Price per sq. ft.:$99.3
- Tax amount:$4,707 (2025)
New listings near 138 Doris Dr
- New
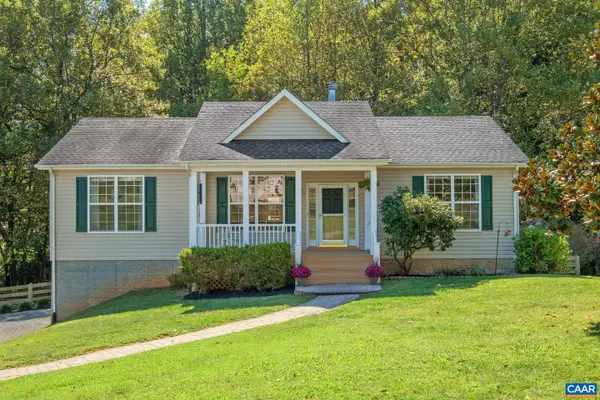 $404,000Active3 beds 3 baths2,600 sq. ft.
$404,000Active3 beds 3 baths2,600 sq. ft.15 Narcissus Rd, RUCKERSVILLE, VA 22968
MLS# 669380Listed by: NEST REALTY GROUP - New
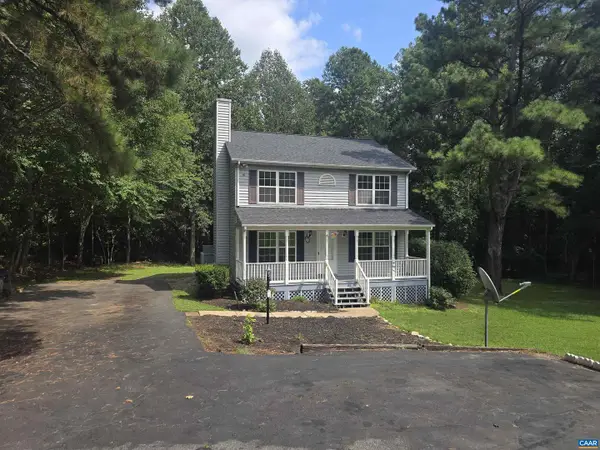 $409,900Active3 beds 3 baths1,568 sq. ft.
$409,900Active3 beds 3 baths1,568 sq. ft.259 Spring Oaks Ln, RUCKERSVILLE, VA 22968
MLS# 669455Listed by: HOMESELL REALTY 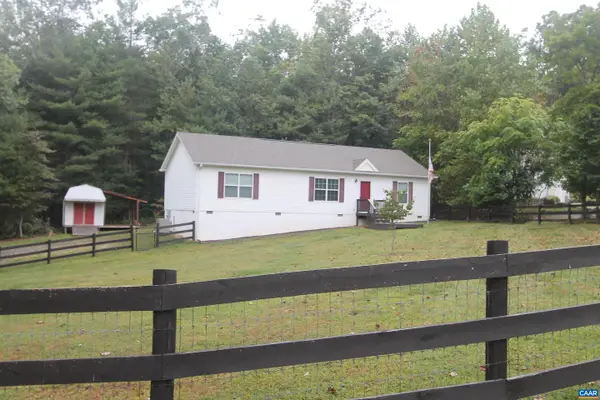 $349,900Active3 beds 2 baths1,512 sq. ft.
$349,900Active3 beds 2 baths1,512 sq. ft.1127 Morning Glory Turn, RUCKERSVILLE, VA 22968
MLS# 669163Listed by: SLOAN MANIS REAL ESTATE $310,000Active4 beds 2 baths1,840 sq. ft.
$310,000Active4 beds 2 baths1,840 sq. ft.137 Daffodil Rd E, Ruckersville, VA 22968
MLS# VAGR2000768Listed by: SAMSON PROPERTIES $310,000Pending4 beds 2 baths1,840 sq. ft.
$310,000Pending4 beds 2 baths1,840 sq. ft.137 E Daffodil Rd, RUCKERSVILLE, VA 22968
MLS# VAGR2000768Listed by: SAMSON PROPERTIES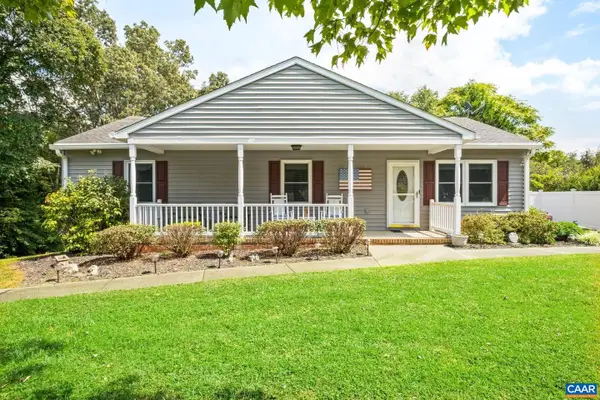 $399,000Pending3 beds 2 baths1,864 sq. ft.
$399,000Pending3 beds 2 baths1,864 sq. ft.162 Rolling Hills Rd, RUCKERSVILLE, VA 22968
MLS# 668725Listed by: NEST REALTY GROUP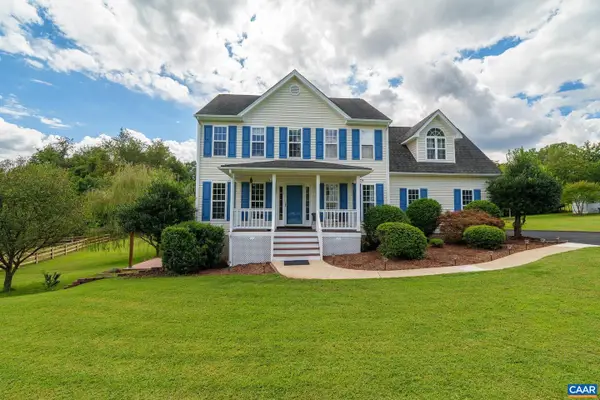 $619,000Active4 beds 4 baths2,948 sq. ft.
$619,000Active4 beds 4 baths2,948 sq. ft.156 Southridge Dr, RUCKERSVILLE, VA 22968
MLS# 668999Listed by: KELLER WILLIAMS ALLIANCE - CHARLOTTESVILLE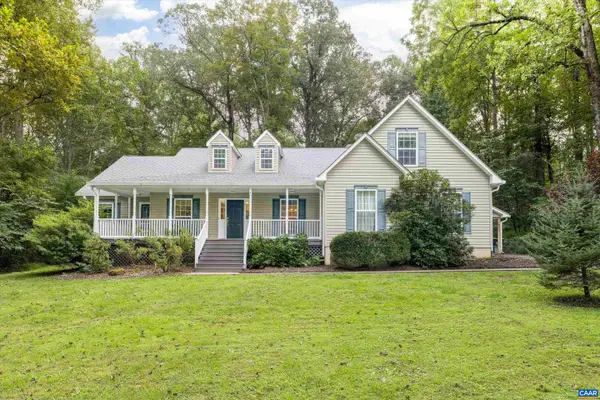 $665,000Pending3 beds 3 baths3,262 sq. ft.
$665,000Pending3 beds 3 baths3,262 sq. ft.692 Carodon Dr, RUCKERSVILLE, VA 22968
MLS# 668951Listed by: AVENUE REALTY, LLC- Open Mon, 1 to 4pm
 $549,000Active3 beds 3 baths2,843 sq. ft.
$549,000Active3 beds 3 baths2,843 sq. ft.175 Wildwood Dr, RUCKERSVILLE, VA 22968
MLS# VAGR2000766Listed by: THE HOGAN GROUP REAL ESTATE
