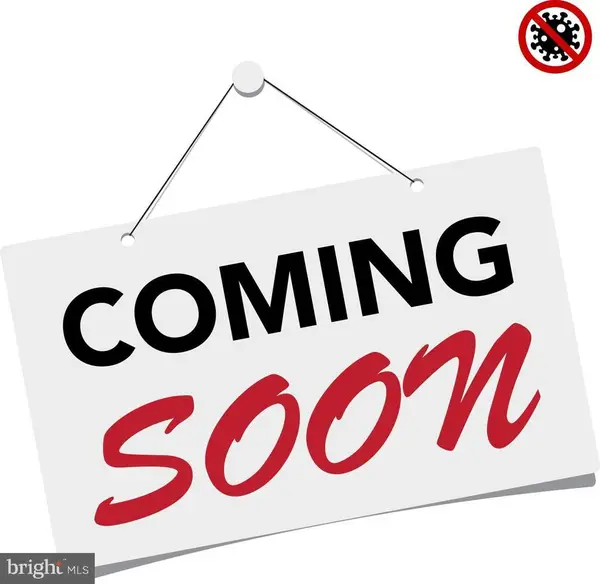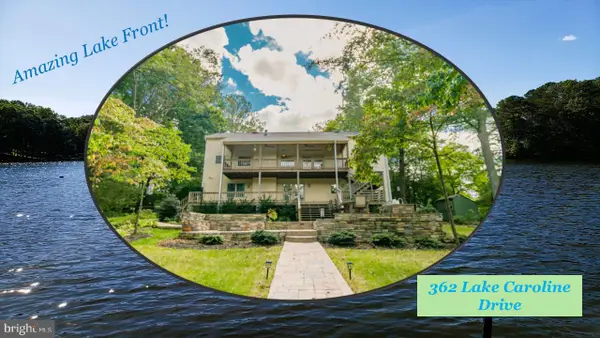20 Lake Caroline Dr, Ruther Glen, VA 22546
Local realty services provided by:Better Homes and Gardens Real Estate Premier
Listed by: janice marie lyerly, pamela s lawrence
Office: hometown realty services, inc.
MLS#:VACV2007628
Source:BRIGHTMLS
Price summary
- Price:$799,950
- Price per sq. ft.:$208.32
- Monthly HOA dues:$134.33
About this home
**ASSUMABLE LOAN***Welcome to Lakeside Living! This Stately Brick Waterfront Home on Beautiful Lake Caroline offers more than what you see from a picture or from the road! Take a real look at this 1.15-acre entertaining paradise that offers 180 feet of shoreline with beautiful lake views. This renovated raised ranch features 2-level living including 5-bedrooms, , 2.5-baths with space for all your family & friends to enjoy. Lovely open concept living spaces, The Custom Kitchen features granite countertops, SS appliances, tons of storage and a spacious island for entertaining. The primary suite is complete with custom marble, double vanity, large Oval Soaker Tub. The basement offers entertaining areas, media room, lots of storage wood fireplace and more.
And don't forget the MULTI-CRAFT DOCK , firepits, horseshoe pit, fruit trees, flower / vegetable gardens and... the icing on the Cake.... The detached garage! 24’x24’ with 200-amp service, with a 24' x 16' added workshop in the back! With a fenced area for any additional storage needs. Side area on the right of the garage was created for an RV/Bus in mind. Plenty of room for all of your toys, cars and equipment!
24/7 Gated community, 2 boat ramps, 2 sandy beaches, playgrounds, pool,
clubhouse and courts for tennis, pickleball, and basketball—all while embracing an active lake lifestyle with
boating, swimming, and kayaking at your doorstep. Your Lakeside Paradise Awaits! This extraordinary
waterfront retreat blends luxury, comfort, and recreation into one breathtaking property. Don’t miss this
rare opportunity—schedule your private showing today! Lake Caroline is located just off I-95 between
Ashland & Fredericksburg for easy commuting all around. Close by you will find: Shopping, Pendleton Golf,
Library, Community Theatre, Farmer's Market & YMCA, Just down the road a bit - Kings Dominion & the
Virginia State Fair, Dominion Raceway & New Kalahari Water Park Coming Soon ! Come check out this
gorgeous property in Caroline County's Best Kept SECRET ! LAKE CAROLINE
Contact an agent
Home facts
- Year built:1977
- Listing ID #:VACV2007628
- Added:267 day(s) ago
- Updated:November 15, 2025 at 04:12 PM
Rooms and interior
- Bedrooms:5
- Total bathrooms:3
- Full bathrooms:2
- Half bathrooms:1
- Living area:3,840 sq. ft.
Heating and cooling
- Cooling:Ceiling Fan(s), Central A/C, Heat Pump(s)
- Heating:Central, Electric, Heat Pump(s)
Structure and exterior
- Roof:Architectural Shingle
- Year built:1977
- Building area:3,840 sq. ft.
- Lot area:1.15 Acres
Schools
- High school:CAROLINE
- Middle school:CAROLINE
- Elementary school:LEWIS AND CLARK
Utilities
- Water:Public
- Sewer:On Site Septic
Finances and disclosures
- Price:$799,950
- Price per sq. ft.:$208.32
- Tax amount:$2,925 (2024)
New listings near 20 Lake Caroline Dr
- New
 $529,000Active4 beds 5 baths4,341 sq. ft.
$529,000Active4 beds 5 baths4,341 sq. ft.370 Land Or Dr, RUTHER GLEN, VA 22546
MLS# VACV2009122Listed by: SAMSON PROPERTIES  $349,950Pending3 beds 2 baths1,288 sq. ft.
$349,950Pending3 beds 2 baths1,288 sq. ft.18257 Countyline Church Road, Ruther Glen, VA 22546
MLS# 2504314Listed by: HOMETOWN REALTY SERVICES INC- New
 $314,500Active3 beds 3 baths1,440 sq. ft.
$314,500Active3 beds 3 baths1,440 sq. ft.17320 Library Blvd, RUTHER GLEN, VA 22546
MLS# VACV2009120Listed by: SAMSON PROPERTIES - Coming Soon
 $467,000Coming Soon3 beds 3 baths
$467,000Coming Soon3 beds 3 baths7230 John Taylor Mews, RUTHER GLEN, VA 22546
MLS# VACV2009118Listed by: COLDWELL BANKER ELITE - Coming Soon
 $299,000Coming Soon2 beds 1 baths
$299,000Coming Soon2 beds 1 baths831 Campers Ln, RUTHER GLEN, VA 22546
MLS# VACV2009112Listed by: SAMSON PROPERTIES - New
 $299,000Active3 beds 2 baths1,104 sq. ft.
$299,000Active3 beds 2 baths1,104 sq. ft.67 Albertson Ct, RUTHER GLEN, VA 22546
MLS# VACV2009110Listed by: REDFIN CORPORATION  $40,000Pending0.35 Acres
$40,000Pending0.35 Acres219 Hamilton Dr, RUTHER GLEN, VA 22546
MLS# VACV2009108Listed by: SAMSON PROPERTIES- New
 $425,000Active3 beds 3 baths2,496 sq. ft.
$425,000Active3 beds 3 baths2,496 sq. ft.18350 Congressional Cir, RUTHER GLEN, VA 22546
MLS# VACV2009104Listed by: COLDWELL BANKER ELITE - New
 $799,900Active4 beds 3 baths2,380 sq. ft.
$799,900Active4 beds 3 baths2,380 sq. ft.362 Lake Caroline Dr, RUTHER GLEN, VA 22546
MLS# VACV2008844Listed by: HOMETOWN REALTY SERVICES, INC. - Open Sat, 1 to 3pmNew
 $322,000Active3 beds 4 baths2,414 sq. ft.
$322,000Active3 beds 4 baths2,414 sq. ft.23057 Triple Crown Dr, RUTHER GLEN, VA 22546
MLS# VACV2009094Listed by: CENTURY 21 NEW MILLENNIUM
