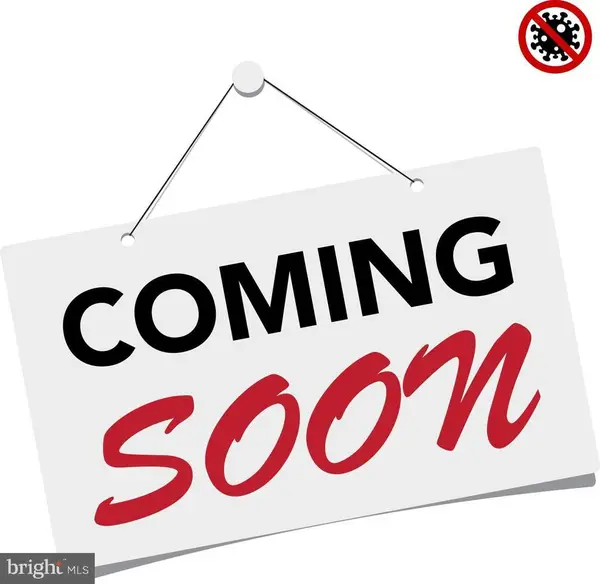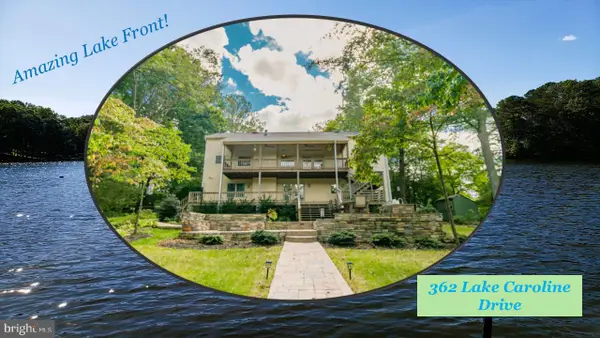210 Lake Caroline Dr, Ruther Glen, VA 22546
Local realty services provided by:Better Homes and Gardens Real Estate Valley Partners
210 Lake Caroline Dr,Ruther Glen, VA 22546
$798,000
- 4 Beds
- 4 Baths
- 3,984 sq. ft.
- Single family
- Pending
Listed by: jessica m kurian
Office: redfin corporation
MLS#:VACV2008336
Source:BRIGHTMLS
Price summary
- Price:$798,000
- Price per sq. ft.:$200.3
- Monthly HOA dues:$134.33
About this home
This stunning waterfront home in the gated community of Lake Caroline sits on 1.3 acres on a triple lot with 220 feet of shoreline and a boat dock. It features an open floor plan with vaulted ceilings and seven skylights throughout. You will love the abundance of natural light throughout! Custom kitchen includes granite countertops, stainless steel appliances, a double-door pantry, and a large island adjoining the great room with its four retractable skylights.
From the great room step onto the screen porch or spacious deck which open to the luxuriously landscaped backyard. Easy-care perennial plantings throughout the property. The primary bedroom on main level includes full bath with custom shower and a walk-in closet. Second floor features a bedroom, full bath and a loft overlooking the great room. A major remodel in 2008 added a suite above the
attached side-loaded two-car garage. The suite includes two bedrooms, a large sitting room, full bath, and is equipped with separate heating and AC. This serene home is a beautiful place to live, entertain and relax.
Contact an agent
Home facts
- Year built:1985
- Listing ID #:VACV2008336
- Added:154 day(s) ago
- Updated:November 16, 2025 at 08:28 AM
Rooms and interior
- Bedrooms:4
- Total bathrooms:4
- Full bathrooms:3
- Half bathrooms:1
- Living area:3,984 sq. ft.
Heating and cooling
- Cooling:Central A/C
- Heating:Electric, Heat Pump(s)
Structure and exterior
- Roof:Fiberglass
- Year built:1985
- Building area:3,984 sq. ft.
Utilities
- Water:Public
- Sewer:On Site Septic
Finances and disclosures
- Price:$798,000
- Price per sq. ft.:$200.3
- Tax amount:$3,388 (2024)
New listings near 210 Lake Caroline Dr
- New
 $529,000Active4 beds 5 baths4,341 sq. ft.
$529,000Active4 beds 5 baths4,341 sq. ft.370 Land Or Dr, RUTHER GLEN, VA 22546
MLS# VACV2009122Listed by: SAMSON PROPERTIES  $349,950Pending3 beds 2 baths1,288 sq. ft.
$349,950Pending3 beds 2 baths1,288 sq. ft.18257 Countyline Church Road, Ruther Glen, VA 22546
MLS# 2504314Listed by: HOMETOWN REALTY SERVICES INC- New
 $314,500Active3 beds 3 baths1,440 sq. ft.
$314,500Active3 beds 3 baths1,440 sq. ft.17320 Library Blvd, RUTHER GLEN, VA 22546
MLS# VACV2009120Listed by: SAMSON PROPERTIES - Coming Soon
 $467,000Coming Soon3 beds 3 baths
$467,000Coming Soon3 beds 3 baths7230 John Taylor Mews, RUTHER GLEN, VA 22546
MLS# VACV2009118Listed by: COLDWELL BANKER ELITE - Coming Soon
 $299,000Coming Soon2 beds 1 baths
$299,000Coming Soon2 beds 1 baths831 Campers Ln, RUTHER GLEN, VA 22546
MLS# VACV2009112Listed by: SAMSON PROPERTIES - New
 $299,000Active3 beds 2 baths1,104 sq. ft.
$299,000Active3 beds 2 baths1,104 sq. ft.67 Albertson Ct, RUTHER GLEN, VA 22546
MLS# VACV2009110Listed by: REDFIN CORPORATION  $40,000Pending0.35 Acres
$40,000Pending0.35 Acres219 Hamilton Dr, RUTHER GLEN, VA 22546
MLS# VACV2009108Listed by: SAMSON PROPERTIES- New
 $425,000Active3 beds 3 baths2,496 sq. ft.
$425,000Active3 beds 3 baths2,496 sq. ft.18350 Congressional Cir, RUTHER GLEN, VA 22546
MLS# VACV2009104Listed by: COLDWELL BANKER ELITE - New
 $799,900Active4 beds 3 baths2,380 sq. ft.
$799,900Active4 beds 3 baths2,380 sq. ft.362 Lake Caroline Dr, RUTHER GLEN, VA 22546
MLS# VACV2008844Listed by: HOMETOWN REALTY SERVICES, INC. - Open Sun, 1 to 3pmNew
 $322,000Active3 beds 4 baths2,414 sq. ft.
$322,000Active3 beds 4 baths2,414 sq. ft.23057 Triple Crown Dr, RUTHER GLEN, VA 22546
MLS# VACV2009094Listed by: CENTURY 21 NEW MILLENNIUM
