5819 Telluride Ln, Spotsylvania, VA 22553
Local realty services provided by:Better Homes and Gardens Real Estate Valley Partners
5819 Telluride Ln,Spotsylvania, VA 22553
$550,000
- 4 Beds
- 4 Baths
- 3,594 sq. ft.
- Single family
- Pending
Listed by:stephanie hiner
Office:berkshire hathaway homeservices penfed realty
MLS#:VASP2027266
Source:BRIGHTMLS
Price summary
- Price:$550,000
- Price per sq. ft.:$153.03
- Monthly HOA dues:$65
About this home
$35K PRICE IMPROVEMENT! Welcome to this charming and sophisticated traditional brick Colonial, where timeless elegance meets modern luxury! Nestled in the peaceful Breckenridge neighborhood, this home boasts a seamless blend of classic charm and contemporary comforts. New roof installed 2024, all major mechanicals have been updated. The property includes access to a shared rear driveway, offering added convenience for off-street parking.
Step inside and be greeted by a sun-drenched, open floor plan that’s perfect for both relaxed living and entertaining. The luxurious finishes are immediately evident, from the gleaming hardwood floors to the designer fixtures that elevate every space. The heart of the home is the spacious kitchen, with sleek countertops, and a generous island – ideal for cooking, gathering, or simply enjoying a quiet cup of coffee as sunlight streams through the windows.
Upstairs, the primary suite offers a serene retreat with a spa-like en-suite bathroom that includes a soaking tub, walk-in shower, and double vanity. Each additional bedroom is equally spacious and inviting, ensuring comfort for everyone.
The finished basement provides even more living space, perfect for a media room, playroom, or home gym, while the rear-load 2-car garage ensures easy access and plenty of room for storage.
Outside, your fenced backyard awaits. Whether you’re hosting summer barbecues or enjoying quiet evenings, the backyard is an ideal space for relaxation or play.
Contact an agent
Home facts
- Year built:2005
- Listing ID #:VASP2027266
- Added:344 day(s) ago
- Updated:October 03, 2025 at 07:44 AM
Rooms and interior
- Bedrooms:4
- Total bathrooms:4
- Full bathrooms:3
- Half bathrooms:1
- Living area:3,594 sq. ft.
Heating and cooling
- Cooling:Ceiling Fan(s), Central A/C, Zoned
- Heating:Electric, Forced Air, Heat Pump(s), Zoned
Structure and exterior
- Roof:Asphalt
- Year built:2005
- Building area:3,594 sq. ft.
- Lot area:0.29 Acres
Schools
- High school:COURTLAND
- Middle school:SPOTSYLVANIA
- Elementary school:COURTHOUSE ROAD
Utilities
- Water:Public
- Sewer:Public Sewer
Finances and disclosures
- Price:$550,000
- Price per sq. ft.:$153.03
- Tax amount:$4,045 (2024)
New listings near 5819 Telluride Ln
- Coming Soon
 $505,000Coming Soon5 beds 3 baths
$505,000Coming Soon5 beds 3 baths14819 Childs Cove Dr, SPOTSYLVANIA, VA 22551
MLS# VASP2036640Listed by: SAMSON PROPERTIES - Coming SoonOpen Sat, 11am to 1pm
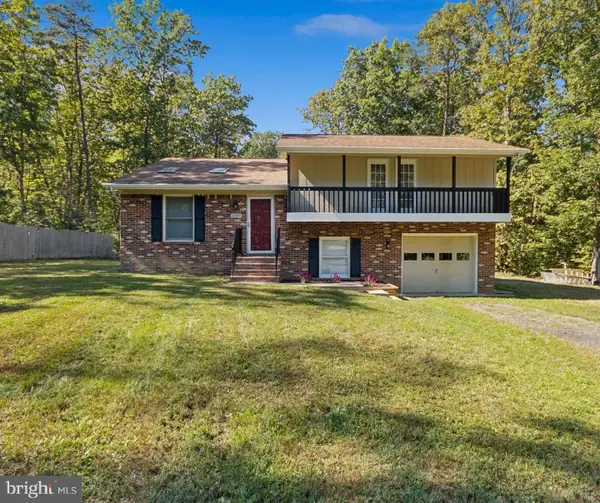 $448,500Coming Soon3 beds 2 baths
$448,500Coming Soon3 beds 2 baths11500 Brock Rd, SPOTSYLVANIA, VA 22553
MLS# VASP2036712Listed by: REALTY ONE GROUP KEY PROPERTIES - New
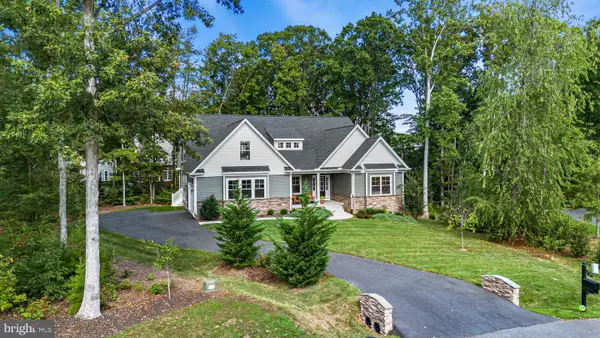 $1,025,000Active6 beds 6 baths5,281 sq. ft.
$1,025,000Active6 beds 6 baths5,281 sq. ft.11603 Southview Ct, SPOTSYLVANIA, VA 22551
MLS# VASP2036668Listed by: WEICHERT, REALTORS - New
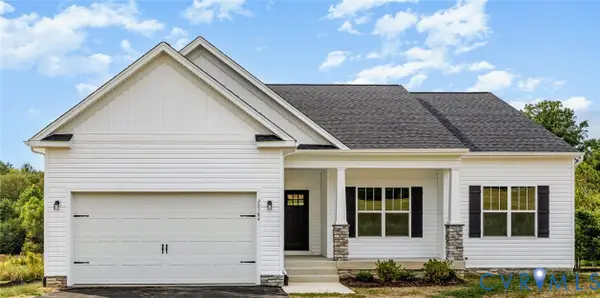 $699,900Active4 beds 3 baths3,347 sq. ft.
$699,900Active4 beds 3 baths3,347 sq. ft.6820 John Taylor Lane, Spotsylvania, VA 22553
MLS# 2527836Listed by: MACDOC PROPERTY MANAGEMENT, LL - New
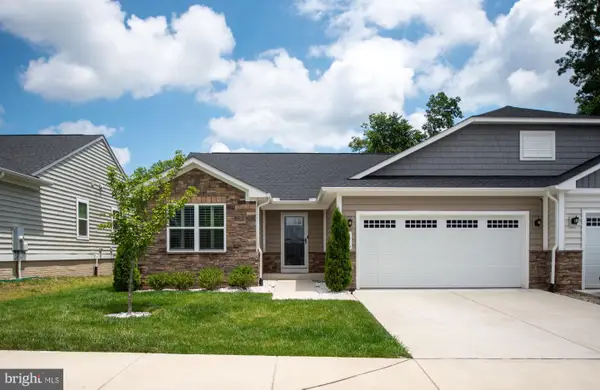 $410,000Active3 beds 2 baths1,388 sq. ft.
$410,000Active3 beds 2 baths1,388 sq. ft.8859 Marlow Dr, SPOTSYLVANIA, VA 22551
MLS# VASP2036688Listed by: SAMSON PROPERTIES - New
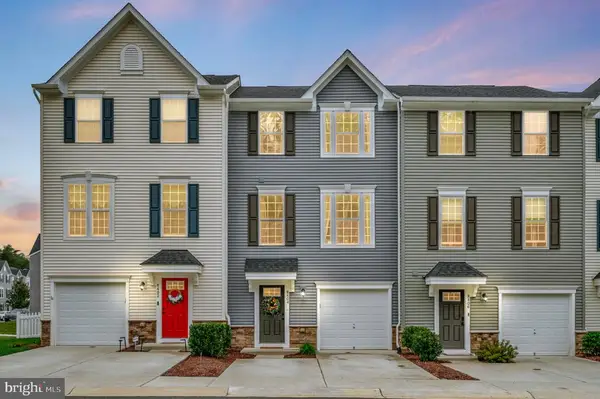 $384,900Active3 beds 3 baths1,920 sq. ft.
$384,900Active3 beds 3 baths1,920 sq. ft.8404 Devries Ln, Spotsylvania, VA 22553
MLS# VASP2036608Listed by: SAMSON PROPERTIES - Coming Soon
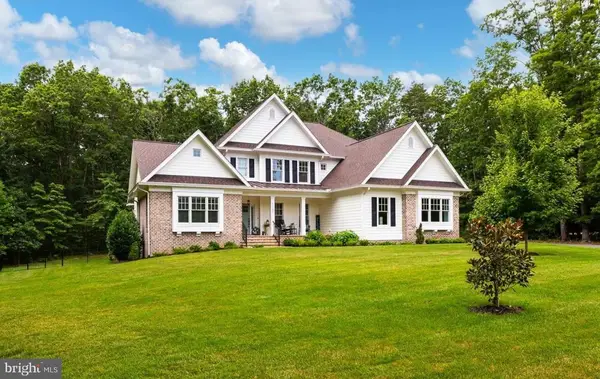 $1,275,000Coming Soon5 beds 5 baths
$1,275,000Coming Soon5 beds 5 baths11201 Knolls End, SPOTSYLVANIA, VA 22551
MLS# VASP2036654Listed by: RE/MAX GATEWAY - New
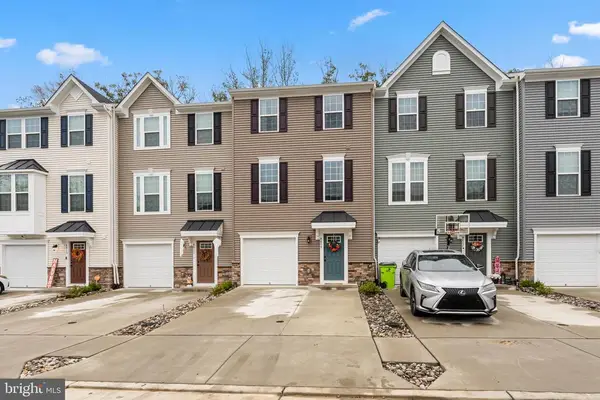 $419,900Active3 beds 3 baths2,160 sq. ft.
$419,900Active3 beds 3 baths2,160 sq. ft.8809 Stevenson Ln, Spotsylvania, VA 22553
MLS# VASP2036594Listed by: COLDWELL BANKER ELITE - New
 $419,900Active3 beds 3 baths2,124 sq. ft.
$419,900Active3 beds 3 baths2,124 sq. ft.8809 Stevenson Ln, SPOTSYLVANIA, VA 22553
MLS# VASP2036594Listed by: COLDWELL BANKER ELITE - Coming Soon
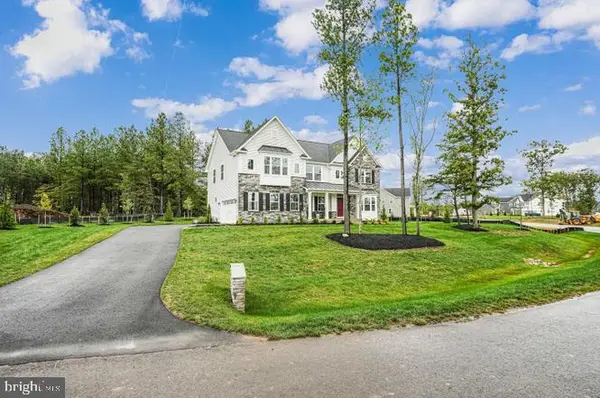 $895,000Coming Soon4 beds 5 baths
$895,000Coming Soon4 beds 5 baths10706 Green Leaf Run, SPOTSYLVANIA, VA 22551
MLS# VASP2036664Listed by: TTR SOTHEBY'S INTERNATIONAL REALTY
