13000 Huntsteed Court, Short Pump, VA 23233
Local realty services provided by:Better Homes and Gardens Real Estate Native American Group
13000 Huntsteed Court,Ridge Branch, VA 23233
$1,949,500
- 4 Beds
- 5 Baths
- 4,857 sq. ft.
- Single family
- Active
Listed by:beth lane
Office:metropolitan real estate inc
MLS#:2517720
Source:RV
Price summary
- Price:$1,949,500
- Price per sq. ft.:$401.38
- Monthly HOA dues:$100
About this home
STUNNING ELEVATION IN THIS NEW HOME TO BE BUILT in FOXHALL - ALL BRICK WITH WALKOUT BASEMENT on just under 1/2 acre! Bluestone Pavers on front porch. Colonial Homecrafters' stellar appointments include coffered ceiling and panel molding in the Dining Room, intricate millwork, arched casement opening between the breakfast / family room and random width hardwoods on first floor. 10 foot ceilings on 1st and Terrace level. First floor Library can easily be converted into a bedroom/ bath. Family Room with FP opens to glamorous kitchen boasting Sub Zero refrigerator, Wolf appliances and walk in pantry. Butler's pantry off Dining Room. Anderson 4 panel sliding doors to 20 x 14 Loggia with Trex decking. Anderson windows and solid core doors, and oversized 3 car garage are a few more perks! The unfinished third floor includes plumbing and electrical rough in and can be finished at an additional cost to include a 5th bedroom/ bath, and loft. The recreation room includes a wet bar, dropzone, 1/2 bath with patio doors to a large aggregate patio. The lot can accommodate a POOL as well! Don't forget FoxHall amenities including 4 tennis courts, Clubhouse, pool, playground, gazebo and sports fields. Minutes to 64/ 288 and popular Short Pump eateries. THIS PLAN AND PRICING FIT ON BOTH LOTS 100 and 101 In FoxHall.
Contact an agent
Home facts
- Year built:2025
- Listing ID #:2517720
- Added:91 day(s) ago
- Updated:September 13, 2025 at 02:23 PM
Rooms and interior
- Bedrooms:4
- Total bathrooms:5
- Full bathrooms:3
- Half bathrooms:2
- Living area:4,857 sq. ft.
Heating and cooling
- Cooling:Zoned
- Heating:Electric, Forced Air, Natural Gas, Zoned
Structure and exterior
- Year built:2025
- Building area:4,857 sq. ft.
- Lot area:0.42 Acres
Schools
- High school:Deep Run
- Middle school:Pocahontas
- Elementary school:Nuckols Farm
Utilities
- Water:Public
- Sewer:Public Sewer
Finances and disclosures
- Price:$1,949,500
- Price per sq. ft.:$401.38
- Tax amount:$1,700 (2025)
New listings near 13000 Huntsteed Court
- New
 $546,000Active3 beds 3 baths2,140 sq. ft.
$546,000Active3 beds 3 baths2,140 sq. ft.320 Pouncey Place, Glen Allen, VA 23059
MLS# 2526152Listed by: THE STEELE GROUP - New
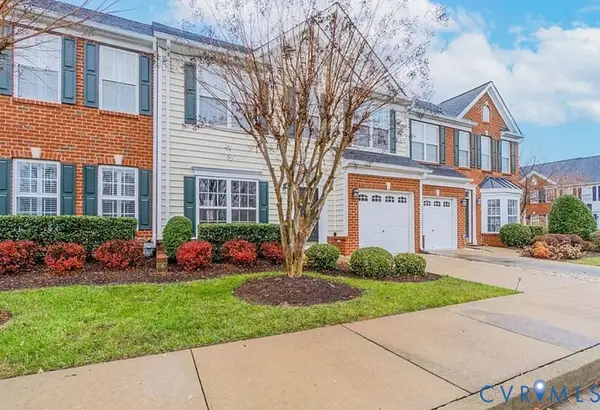 $450,000Active3 beds 3 baths1,781 sq. ft.
$450,000Active3 beds 3 baths1,781 sq. ft.10605 Gate House Court, Glen Allen, VA 23059
MLS# 2526642Listed by: RELEVATE PROPERTY GUIDES - New
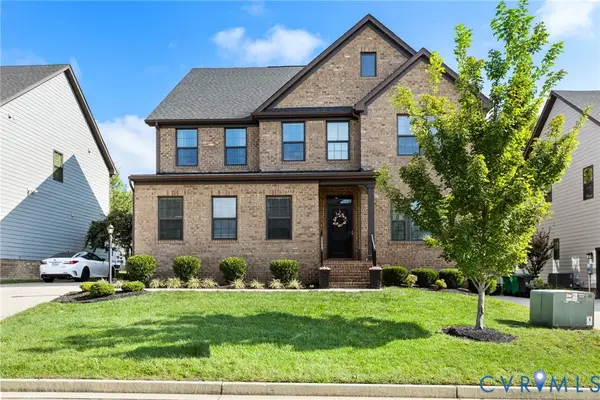 $924,950Active4 beds 4 baths3,706 sq. ft.
$924,950Active4 beds 4 baths3,706 sq. ft.12360 Hepler Ridge Court, Glen Allen, VA 23059
MLS# 2526418Listed by: SHAHEEN RUTH MARTIN & FONVILLE - Open Sat, 12 to 2pmNew
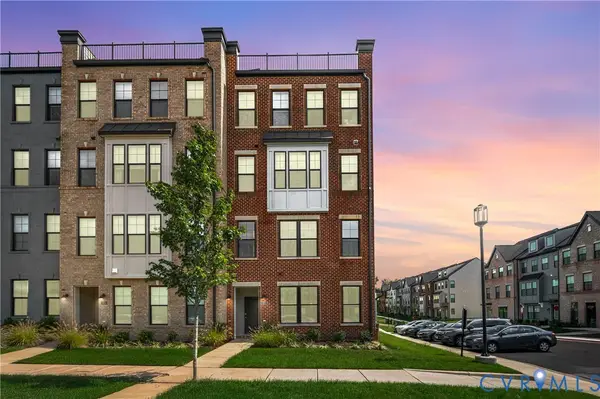 $405,000Active2 beds 3 baths1,574 sq. ft.
$405,000Active2 beds 3 baths1,574 sq. ft.571 Hazel Place #A, Henrico, VA 23233
MLS# 2526230Listed by: REAL BROKER LLC - New
 $699,900Active4 beds 4 baths3,255 sq. ft.
$699,900Active4 beds 4 baths3,255 sq. ft.5046 Willows Green Road, Glen Allen, VA 23059
MLS# 2526664Listed by: FREEDOM 1 REALTY - New
 $998,000Active6 beds 5 baths4,652 sq. ft.
$998,000Active6 beds 5 baths4,652 sq. ft.4504 Hickory Lake Court, Glen Allen, VA 23059
MLS# 2525873Listed by: LONG & FOSTER REALTORS  $774,950Pending3 beds 3 baths3,036 sq. ft.
$774,950Pending3 beds 3 baths3,036 sq. ft.936 Belva Lane, Glen Allen, VA 23059
MLS# 2525568Listed by: BHHS PENFED REALTY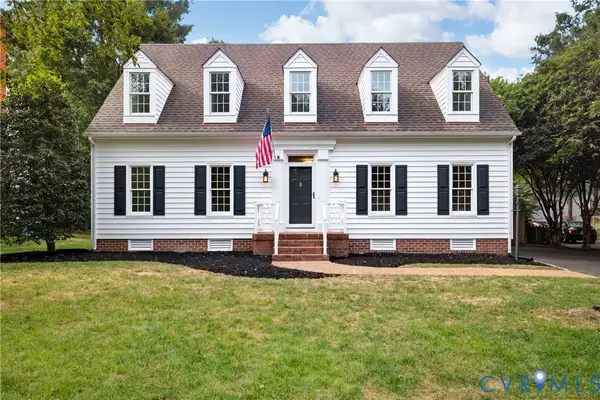 $614,999Pending4 beds 3 baths2,188 sq. ft.
$614,999Pending4 beds 3 baths2,188 sq. ft.12125 Ormond Drive, Henrico, VA 23233
MLS# 2525978Listed by: PROFOUND PROPERTY GROUP LLC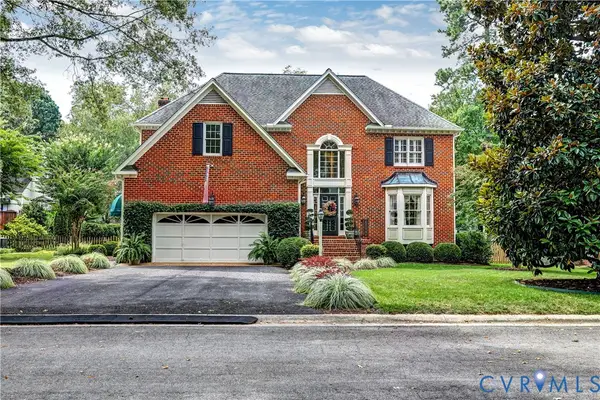 $719,950Pending4 beds 3 baths2,748 sq. ft.
$719,950Pending4 beds 3 baths2,748 sq. ft.11305 Markham Court, Henrico, VA 23233
MLS# 2526056Listed by: JOYNER FINE PROPERTIES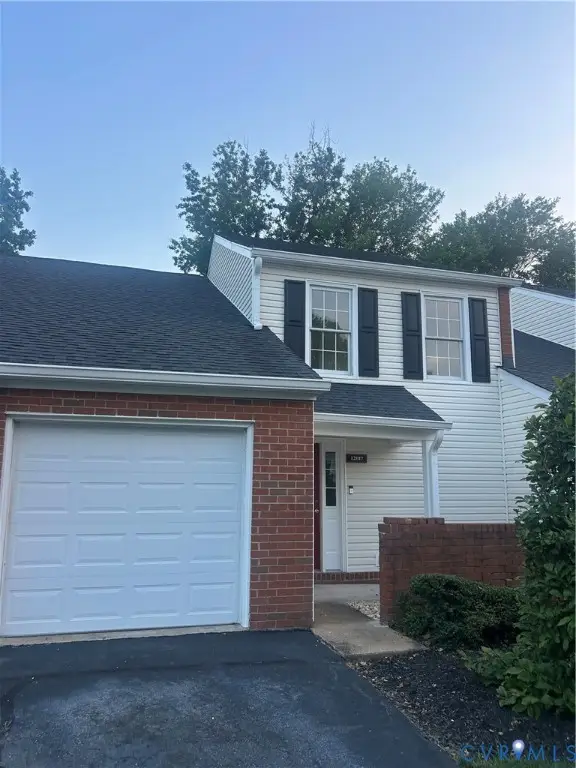 $339,000Pending2 beds 3 baths1,542 sq. ft.
$339,000Pending2 beds 3 baths1,542 sq. ft.12017 Heiber Court, Henrico, VA 23233
MLS# 2525907Listed by: JOYNER FINE PROPERTIES
