7759 Howerton Road, South, VA 22454
Local realty services provided by:Better Homes and Gardens Real Estate Native American Group
7759 Howerton Road,Essex, VA 22454
$295,000
- 3 Beds
- 2 Baths
- 1,836 sq. ft.
- Single family
- Active
Listed by:daniel keeton
Office:keeton & co real estate
MLS#:2529498
Source:RV
Price summary
- Price:$295,000
- Price per sq. ft.:$160.68
About this home
Welcome to this beautifully maintained ranch-style home nestled in the heart of Essex County. Thoughtfully updated for comfort and modern living, this single-level residence offers over 1,700 square feet of inviting space. Step inside to discover High-quality stainmaster Luxury Vinyl Plank flooring throughout, extending seamlessly into bedrooms, closets, and bathrooms. The utility room features durable tile flooring. The home showcases a remodeled kitchen and dining area with elegant KraftMaid cabinetry featuring soft-close doors and drawers, complemented by Corian countertops, a Ruvati deep sink, and a Kohler gooseneck faucet. Enjoy cooking on the GE gas range and appreciate the modern microwave, quiet dishwasher, and French door refrigerator with bottom freezer and ice/water dispenser. Three spacious bedrooms and two full baths, the thoughtful split ranch layout provides privacy and convenience. The primary suite includes its own bath, while the right wing of the home offers two additional bedrooms, and a hall bath. The main living spaces — kitchen, dining room, living room, and primary suite — are serviced by central heat and air. At the front of the home, enjoy the 15'7" x 5'4" front porch, perfect for relaxing with morning coffee. In the back, a spacious deck provides the ideal setting for entertaining and outdoor dining. There is also a Quonset Hut - Fantastic metal structure for storage, office or garage space added on. 36' x 20'. Partially fenced yard. The circular shaped driveway allows plenty of space for parking. Security equipment installed.
Contact an agent
Home facts
- Year built:1950
- Listing ID #:2529498
- Added:11 day(s) ago
- Updated:November 02, 2025 at 03:32 PM
Rooms and interior
- Bedrooms:3
- Total bathrooms:2
- Full bathrooms:2
- Living area:1,836 sq. ft.
Heating and cooling
- Cooling:Central Air, Wall Units
- Heating:Electric, Heat Pump
Structure and exterior
- Roof:Shingle
- Year built:1950
- Building area:1,836 sq. ft.
- Lot area:2.78 Acres
Schools
- High school:Essex
- Middle school:Essex
- Elementary school:Tappahannock
Utilities
- Water:Well
- Sewer:Septic Tank
Finances and disclosures
- Price:$295,000
- Price per sq. ft.:$160.68
- Tax amount:$1,313 (2025)
New listings near 7759 Howerton Road
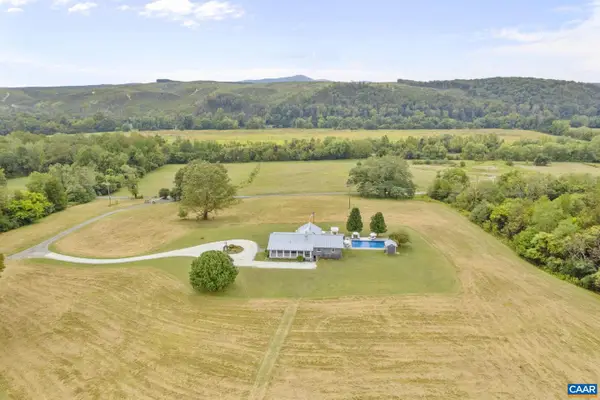 $1,999,900Active3 beds 3 baths3,039 sq. ft.
$1,999,900Active3 beds 3 baths3,039 sq. ft.12189 Norwood Rd, WINGINA, VA 24599
MLS# 669555Listed by: COMPASS-CHARLOTTESVILLE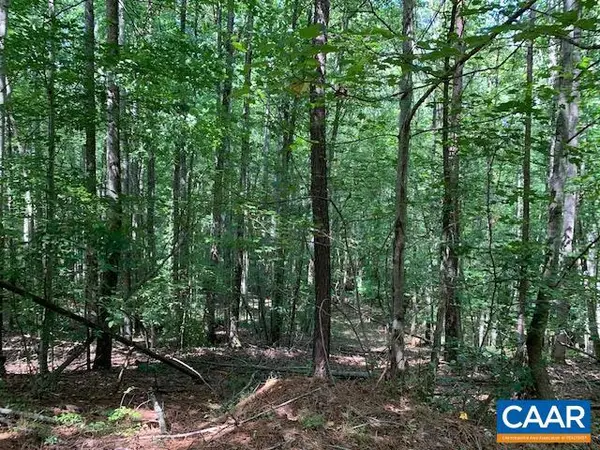 $30,000Active2 Acres
$30,000Active2 AcresGreenfield Rd #3 Lots, 30,000 Each, TYE RIVER, VA 22922
MLS# 669120Listed by: CORE REAL ESTATE PARTNERS LLC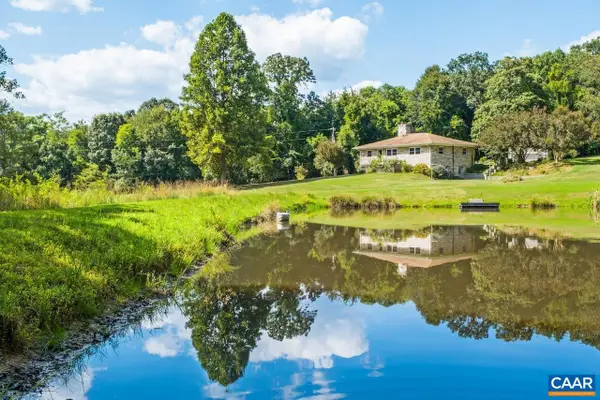 $450,000Pending2 beds 2 baths2,240 sq. ft.
$450,000Pending2 beds 2 baths2,240 sq. ft.594 High Peak Ln, SHIPMAN, VA 22971
MLS# 668636Listed by: NEST REALTY GROUP, LLC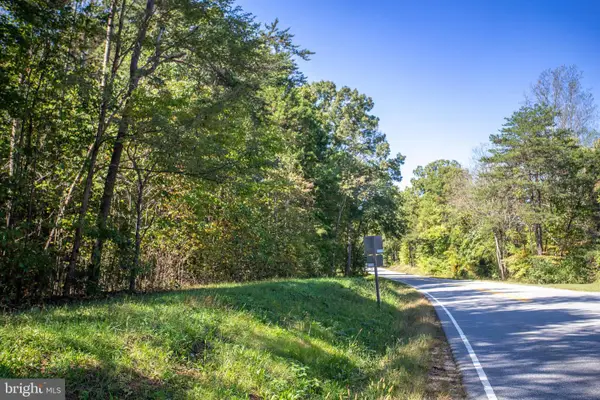 $39,900Active2.49 Acres
$39,900Active2.49 AcresTbd Richmond Hwy #3, GLADSTONE, VA 24553
MLS# VANL2000584Listed by: TERRAMARK REALTY LLC $239,900Active3 beds 2 baths1,589 sq. ft.
$239,900Active3 beds 2 baths1,589 sq. ft.67 Lentz Ln, SHIPMAN, VA 22971
MLS# 666183Listed by: CENTURY 21 ALL-SERVICE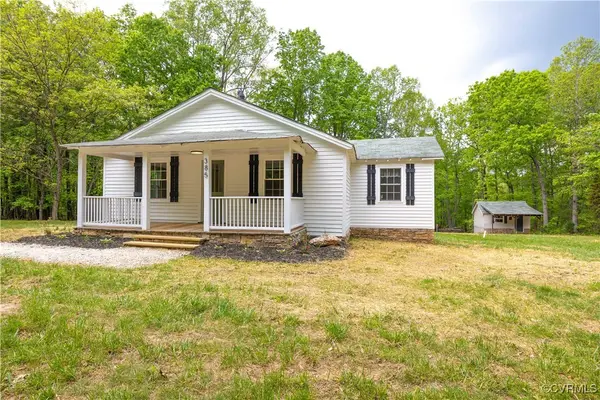 $200,000Pending3 beds 2 baths1,064 sq. ft.
$200,000Pending3 beds 2 baths1,064 sq. ft.385 Horsley Lane, Gladstone, VA 24553
MLS# 2511590Listed by: NAPIER REALTORS ERA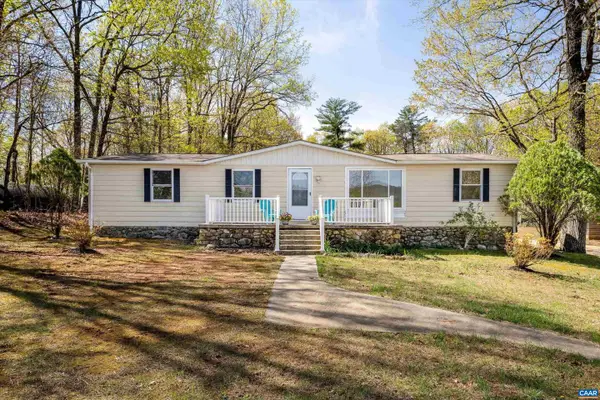 $325,000Active3 beds 2 baths1,594 sq. ft.
$325,000Active3 beds 2 baths1,594 sq. ft.817 Brownings Cv, SHIPMAN, VA 22971
MLS# 663441Listed by: AVENUE REALTY, LLC
