8801 Stevenson Ln, SPOTSYLVANIA, VA 22553
Local realty services provided by:Better Homes and Gardens Real Estate GSA Realty
8801 Stevenson Ln,SPOTSYLVANIA, VA 22553
$421,600
- 4 Beds
- 4 Baths
- - sq. ft.
- Townhouse
- Sold
Listed by:toni a cooper towler
Office:rlah @properties
MLS#:VASP2034742
Source:BRIGHTMLS
Sorry, we are unable to map this address
Price summary
- Price:$421,600
- Monthly HOA dues:$146
About this home
Spacious End Unit Townhome – Practically New! Built in 2024!!
Extra-large in-law suite on the main level with private bath and walk-in closet — perfect for guests or multi-generational living.
This beautifully upgraded 3-level townhome features an open-concept layout, vaulted ceilings, and tons of natural light. The chef’s kitchen includes white shaker cabinets, quartz-style counters, oversized island, stainless steel appliances, and a large pantry. LVP flooring and powder room on the main level.
🛏 3 additional spacious bedrooms upstairs, including a large primary suite with double sink, deep soaking tub, and glass walk-in shower.
📦 One-car garage plus a 2-car side-by-side driveway
📍 Minutes from I-95, shops, and dining
🛠 Stylish finishes throughout—no builder delays or standard features
☀️ 10’x16’ private deck, pendant and LED lighting, upgraded hardware and faucet, dual internet ports
Motivated Seller – Move-In Ready and Full of Value!
Contact an agent
Home facts
- Year built:2024
- Listing ID #:VASP2034742
- Added:74 day(s) ago
- Updated:September 25, 2025 at 05:55 AM
Rooms and interior
- Bedrooms:4
- Total bathrooms:4
- Full bathrooms:3
- Half bathrooms:1
Heating and cooling
- Cooling:Central A/C
- Heating:Electric, Forced Air
Structure and exterior
- Roof:Architectural Shingle
- Year built:2024
Schools
- High school:COURTLAND
- Middle school:SPOTSYLVANIA
- Elementary school:COURTLAND
Utilities
- Water:Public
- Sewer:No Sewer System
Finances and disclosures
- Price:$421,600
- Tax amount:$734 (2024)
New listings near 8801 Stevenson Ln
- Coming Soon
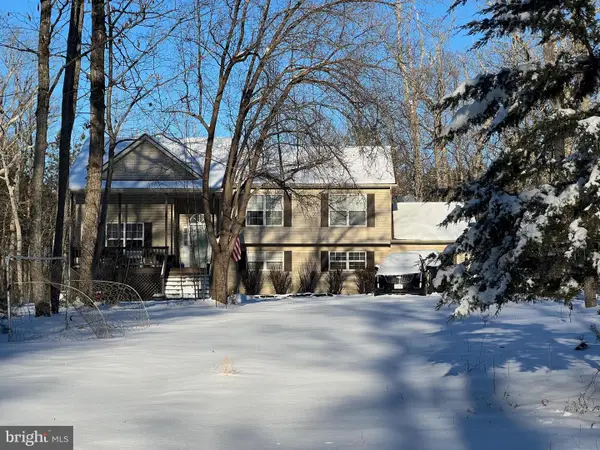 $525,000Coming Soon3 beds 3 baths
$525,000Coming Soon3 beds 3 baths9811 Deer Park Dr, SPOTSYLVANIA, VA 22551
MLS# VASP2036476Listed by: REDFIN CORPORATION - New
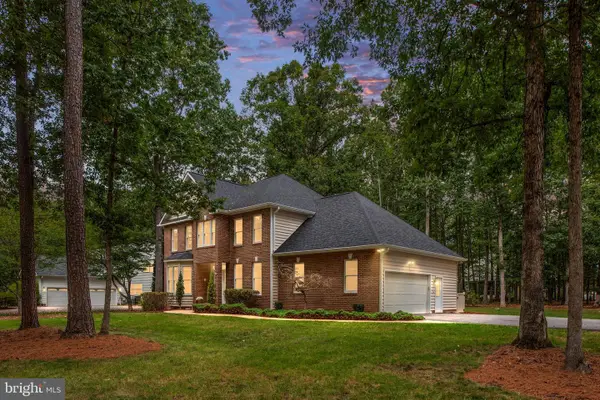 $749,000Active4 beds 3 baths3,254 sq. ft.
$749,000Active4 beds 3 baths3,254 sq. ft.11003 Beverlys Ford Ct, SPOTSYLVANIA, VA 22551
MLS# VASP2036498Listed by: HUESGEN HOMES - New
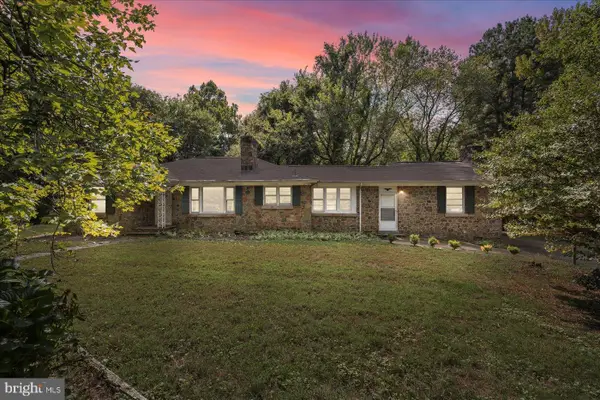 $499,900Active4 beds 2 baths2,614 sq. ft.
$499,900Active4 beds 2 baths2,614 sq. ft.8508 Brock Rd, SPOTSYLVANIA, VA 22553
MLS# VASP2036480Listed by: BELCHER REAL ESTATE, LLC. - New
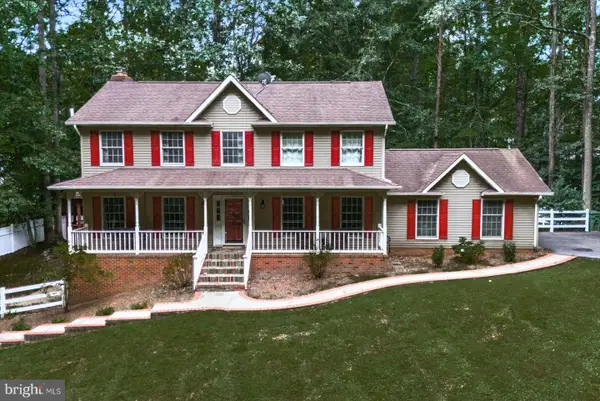 $553,000Active4 beds 3 baths2,146 sq. ft.
$553,000Active4 beds 3 baths2,146 sq. ft.8012 Pembroke Cir, SPOTSYLVANIA, VA 22551
MLS# VASP2036492Listed by: LONG & FOSTER REAL ESTATE, INC. - New
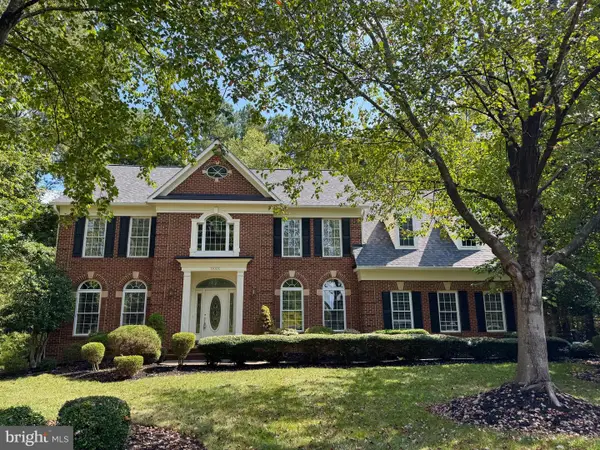 $774,000Active4 beds 3 baths3,677 sq. ft.
$774,000Active4 beds 3 baths3,677 sq. ft.11000 Farmview Way, SPOTSYLVANIA, VA 22551
MLS# VASP2036336Listed by: CASTLE KEY REALTY & PROPERTY MANAGEMENT, LLC. - New
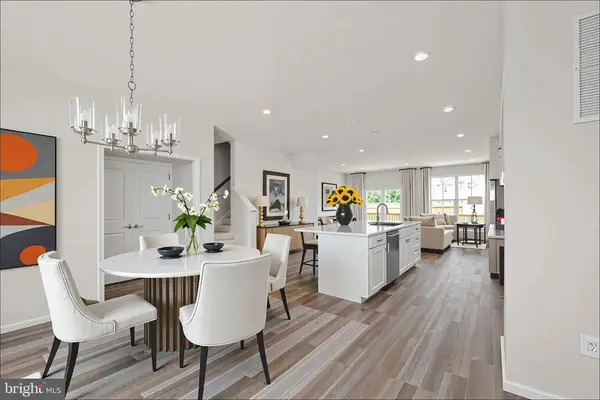 $456,475Active4 beds 4 baths2,057 sq. ft.
$456,475Active4 beds 4 baths2,057 sq. ft.8814 Selby Ct, Spotsylvania, VA 22551
MLS# VASP2036460Listed by: COLDWELL BANKER ELITE - New
 $456,475Active4 beds 4 baths2,057 sq. ft.
$456,475Active4 beds 4 baths2,057 sq. ft.8814 Selby Ct, SPOTSYLVANIA, VA 22551
MLS# VASP2036460Listed by: COLDWELL BANKER ELITE - New
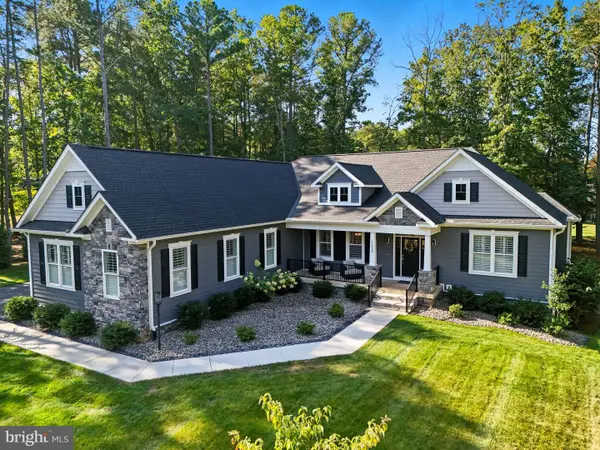 $999,999Active3 beds 3 baths2,504 sq. ft.
$999,999Active3 beds 3 baths2,504 sq. ft.11508 Fawn Lake Pkwy, SPOTSYLVANIA, VA 22551
MLS# VASP2036444Listed by: HUESGEN HOMES - Coming Soon
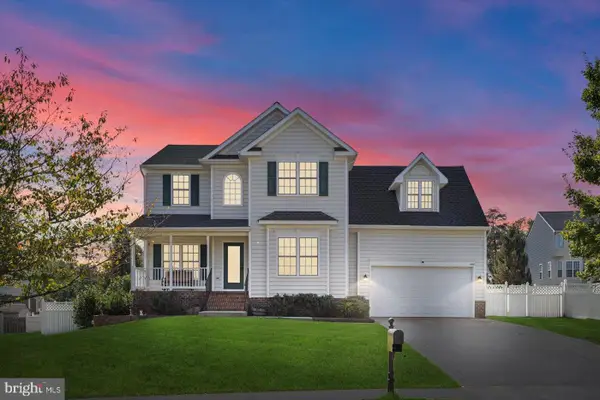 $600,000Coming Soon4 beds 4 baths
$600,000Coming Soon4 beds 4 baths5906 W Copper Mountain Dr, SPOTSYLVANIA, VA 22553
MLS# VASP2036312Listed by: 1ST CHOICE BETTER HOMES & LAND, LC - Coming Soon
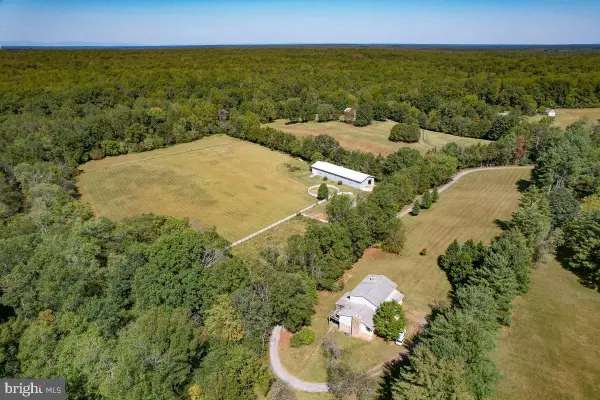 $1,250,000Coming Soon4 beds 4 baths
$1,250,000Coming Soon4 beds 4 baths10812 Millridge Ln, SPOTSYLVANIA, VA 22553
MLS# VASP2036306Listed by: COLDWELL BANKER AVENUES
