10914 Canterbury Ct, Spotsylvania, VA 22551
Local realty services provided by:Better Homes and Gardens Real Estate Community Realty
Listed by:maribel l barker
Office:fawn lake real estate company
MLS#:VASP2037340
Source:BRIGHTMLS
Price summary
- Price:$1,250,000
- Price per sq. ft.:$198.26
- Monthly HOA dues:$283.58
About this home
Spectacular Dream Home in one of the most prestigious addresses in the Fredericksburg area.
Located within the gates of Fawn Lake, this nearly new residence spans an impressive 6,800+ sq ft on three levels of well-appointed living space with premium amenities in a beautiful setting. Featuring a modern, elegant and flowing interior with upgraded finishes designed for both luxurious daily living and impressive entertaining. Exquisite finishes such as 10 FT ceilings, tall windows, custom tile, and wide plank wood floors elevate the voluminous spaces throughout this gorgeous home.
The impressive facade with stacked stone combined with shake siding, create a modern aesthetic that leaves a lasting impression. The welcoming front porch leads to an inviting Foyer, which is flanked by a Formal Living Room, and a fabulous Dining Room with a stylish Butlers Pantry right around the corner.
A soaring two-story Great Room with a dramatic stacked stone fireplace, coffered ceiling, and a spectacular wall of windows overlooking the wooded back yard, is perfect for both intimate family living and grand-scale entertaining. An amazing gourmet Chef's Kitchen is equipped with an abundance of upgraded Cabinetry and Quartz countertops, a massive center island, tile backsplash, upgraded stainless appliances and a large walk-in pantry. The adjacent breakfast area with large windows boasts views of nature and offers access to the inviting Screened Porch and the incredible backyard.
A gracious main level Bedroom Suite with a private bath and walk-in closet is perfect for guests. A large Mud Room with a convenient drop zone completes the main floor.
The wide staircase leads to the upper level bedrooms. A perfect sanctuary, the fabulous Owner's Suite with sitting area, features a luxury Spa Bath with tile shower and double vanities, plus an amazing walk-in closet! Three Generous en-suite Bedrooms with Full Baths and walk-in closets offer ample space for the whole family. The large laundry room with a utility sink is conveniently located on the upper level. A long balcony overlooks the luxurious space below.
The finished basement continues to impress. Designed with abundant comforts and features to entertain, it features a huge Recreation Room, lounge, Gym, Full Bath, and an amazing Bar with beverage fridge, sink and dishwasher.
Outdoor living is equally impressive, an inviting screened porch features a striking stacked stone gas fireplace and TV mount, for watching your favorite shows and games! The highlight of the backyard is an expansive stone patio with integrated ambient lighting anchored by a spectacular wood-burning fireplace!
A sweeping lawn and professionally designed grounds are accented with Limelight Hydrangeas, white roses, boxwoods, landscape lighting, and a variety of ornamental trees. The fenced backyard retreat is bordered by majestic mature hardwood trees providing a wall of privacy and a spectacular color show!
Providing a perfect backdrop for creating lasting memories! Whether entertaining on a grand scale or enjoying quiet, everyday moments, this extraordinary residence offers an incredible opportunity to embrace the magic of peaceful country life and the ultimate lifestyle at Fawn Lake!
You will live with ease in this luxuriously designed turn-key dream home built in 2023! Equipped with a built-in generator an in-ground irrigation system! Located within walking distance to the Fawn Lake Sports Park, where you can enjoy Pickleball, basketball, soccer and ball fields, plus a large playground. Don't miss this incredible opportunity to own a newer Home in one of the most prestigious addresses in the Fredericksburg area!
The Fawn Lake Community offers amazing amenities such as a boating recreational lake, beach, golf course, tennis, pickleball, and volleyball courts, baseball and soccer fields, dog park, trails, ClubHouse, marina, fitness center, restaurants, Country Club and much more!
Contact an agent
Home facts
- Year built:2023
- Listing ID #:VASP2037340
- Added:3 day(s) ago
- Updated:November 03, 2025 at 03:34 AM
Rooms and interior
- Bedrooms:5
- Total bathrooms:7
- Full bathrooms:6
- Half bathrooms:1
- Living area:6,305 sq. ft.
Heating and cooling
- Cooling:Central A/C, Energy Star Cooling System
- Heating:Central, Electric, Energy Star Heating System, Propane - Owned
Structure and exterior
- Roof:Architectural Shingle
- Year built:2023
- Building area:6,305 sq. ft.
- Lot area:1.15 Acres
Schools
- High school:RIVERBEND
- Middle school:NI RIVER
- Elementary school:BROCK ROAD
Utilities
- Water:Public
- Sewer:Public Sewer
Finances and disclosures
- Price:$1,250,000
- Price per sq. ft.:$198.26
- Tax amount:$6,650 (2025)
New listings near 10914 Canterbury Ct
- New
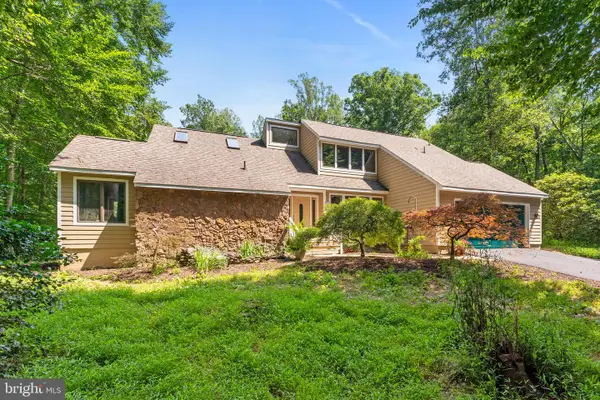 $599,900Active5 beds 4 baths4,301 sq. ft.
$599,900Active5 beds 4 baths4,301 sq. ft.8911 Millwood Dr, SPOTSYLVANIA, VA 22551
MLS# VASP2037380Listed by: COLDWELL BANKER ELITE - New
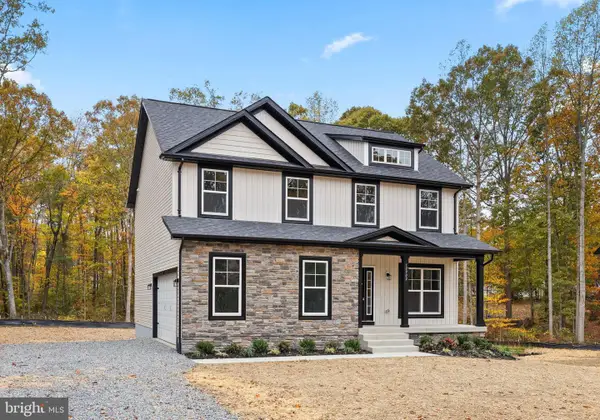 $529,900Active4 beds 3 baths2,221 sq. ft.
$529,900Active4 beds 3 baths2,221 sq. ft.10902 Thiel Ct, SPOTSYLVANIA, VA 22551
MLS# VASP2037188Listed by: BELCHER REAL ESTATE, LLC. - New
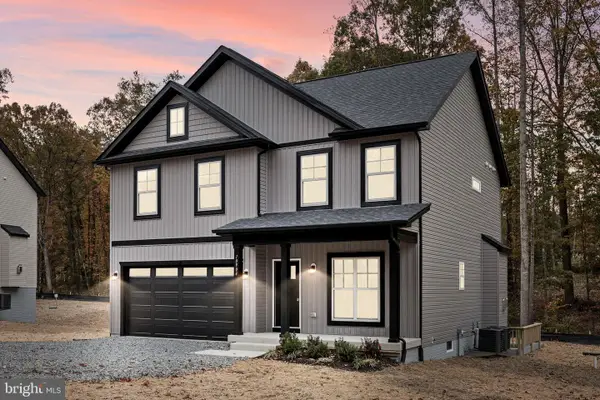 $529,900Active4 beds 3 baths2,220 sq. ft.
$529,900Active4 beds 3 baths2,220 sq. ft.10904 Thiel Ct, SPOTSYLVANIA, VA 22551
MLS# VASP2037208Listed by: BELCHER REAL ESTATE, LLC.  $1,050,000Pending4 beds 4 baths5,118 sq. ft.
$1,050,000Pending4 beds 4 baths5,118 sq. ft.11502 Meade Pointe, SPOTSYLVANIA, VA 22551
MLS# VASP2037364Listed by: FAWN LAKE REAL ESTATE COMPANY- New
 $419,900Active3 beds 2 baths1,344 sq. ft.
$419,900Active3 beds 2 baths1,344 sq. ft.8611 Engleman Ln, SPOTSYLVANIA, VA 22551
MLS# VASP2037354Listed by: BELCHER REAL ESTATE, LLC. - Coming Soon
 $375,000Coming Soon3 beds 3 baths
$375,000Coming Soon3 beds 3 baths7947 Independence Dr, SPOTSYLVANIA, VA 22553
MLS# VASP2037360Listed by: EXP REALTY, LLC - New
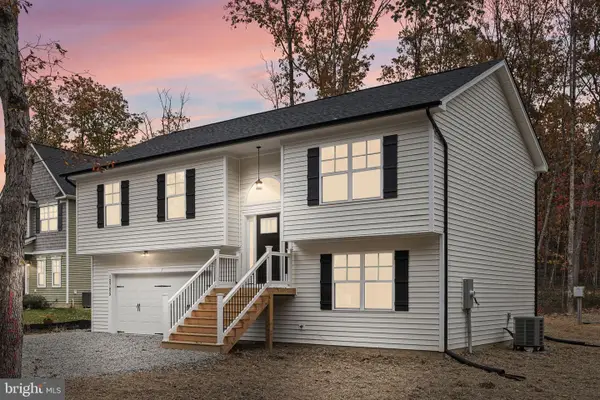 $469,900Active4 beds 3 baths1,803 sq. ft.
$469,900Active4 beds 3 baths1,803 sq. ft.12705 Plantation Dr, SPOTSYLVANIA, VA 22551
MLS# VASP2036774Listed by: BELCHER REAL ESTATE, LLC. - New
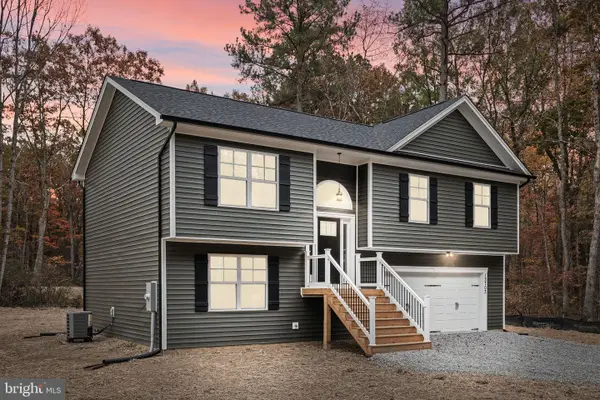 $469,900Active4 beds 3 baths1,803 sq. ft.
$469,900Active4 beds 3 baths1,803 sq. ft.12703 Plantation Dr, SPOTSYLVANIA, VA 22551
MLS# VASP2036780Listed by: BELCHER REAL ESTATE, LLC. - New
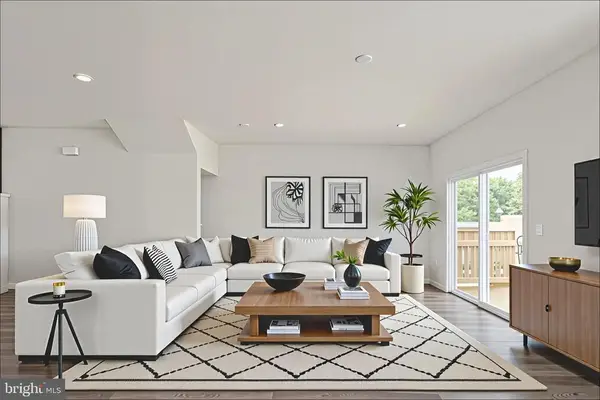 $445,325Active3 beds 4 baths2,145 sq. ft.
$445,325Active3 beds 4 baths2,145 sq. ft.8824 Selby Ct, Spotsylvania, VA 22551
MLS# VASP2037348Listed by: COLDWELL BANKER ELITE
