11502 Meade Pointe, Spotsylvania, VA 22551
Local realty services provided by:Better Homes and Gardens Real Estate Reserve
11502 Meade Pointe,Spotsylvania, VA 22551
$1,050,000
- 4 Beds
- 4 Baths
- 5,118 sq. ft.
- Single family
- Pending
Listed by:maribel l barker
Office:fawn lake real estate company
MLS#:VASP2037364
Source:BRIGHTMLS
Price summary
- Price:$1,050,000
- Price per sq. ft.:$205.16
- Monthly HOA dues:$283.58
About this home
Located inside the prestigious Fawn Lake Community, this Magnificent Georgian Estate captures a classic elegance and grandeur evident from every angle. Perfectly perched on an acre homesite overlooking a large scenic pond and the 2nd Fairway of the Fawn Lake Golf Course.
Built by Coleman Homes, this gorgeous all brick Dream Home features a sunlight interior graced with stunning architectural details, rich moldings, archways, built-ins, timeless finishes and beautiful design elements throughout. Offering a beautiful and flowing floor plan with a desirable main level Owner's Suite and voluminous spaces for elegant yet casual everyday living and entertaining.
Stepping through the front door, a soaring two-story Grand Foyer with a spectacular curved Staircase and solid Oak hardwood floors welcomes you. An elegant Dining Room with a stunning curved wall offers the perfect setting for formal gatherings. The incredible Living Room features built-in bookcases, tall Palladium windows and stately columns. A wonderful Family Room with two-story ceilings, built-in bookcases and media cabinets offers a Fireplace anchored by beautiful Palladium windows providing incredible views. The adjoining area accommodates a large dining table for enjoying everyday meals and hosting guests. French doors offer direct access to the brick patio for extended outdoor living and entertaining. The amazing Gourmet Kitchen, flooded with sunlight features Maple cabinetry, stainless steel appliances, and a center island with sink, serve as the perfect space for prepping and cooking. A Butler's Pantry with wine storage is conveniently located off the kitchen.
An expansive luxury Owner's Suite with a walk-in closet, features a beautiful spa bath with double sinks, steam tile shower and a soaking tub for relaxing. French doors provide private access to a large brick Patio overlooking the amazing backyard oasis! Indulge in wellness with a comprehensive home water filtration system throughout the home for chlorine-free water!
The Oak stairs lead to a wonderful Loft with a balcony offering spectacular views of the pond and the golf course! A gracious Bedroom Suite with a walk-in closet and private Bath, plus Two additional Bedrooms sharing a large Full Bath, complete the upper level.
Designed for entertaining, the lower level features a Movie Lounge and a large Recreation Room with a cool Wet Bar. An amazing Fitness Room with two large walk-in closets can also function as a Guest Retreat or Home Office.
A golfer's paradise, this stunning home with park-like grounds, was designed for maximizing the breathtaking water views of the pond and the golf course fairway. The fenced-in backyard with park-like grounds, offers an idyllic space for extended outdoor living and entertaining, spacious patios and a fabulous stone courtyard are ideal for alfresco dining, lounging, and taking in the sights and sounds of nature.
An oversized 3-Car Garage provides ample parking and auto storage. The extended concrete aggregate driveway, lined with beautiful Boxwoods enhances the curb appeal and highlights the exterior of the property. Live with ease in this well appointed and thoughtfully designed architectural gem that fuses luxury and sophistication with tranquil living.
Come experience what the Fawn Lake lifestyle is all about where every day is a vacation! The beautiful Luxury Fawn Lake Community offers amazing amenities such as a boating recreational lake, beach, Arnold Palmer designed golf course, tennis courts, baseball and soccer fields, dog park, volleyball courts, walking trails, Community Club House, marina, fitness center, restaurants, Country Club, playgrounds, and so much more! Located on the countryside near the town of Fredericksburg, surrounded by park lands and only a few miles to the farm market, wineries, and award winning breweries!
Contact an agent
Home facts
- Year built:2002
- Listing ID #:VASP2037364
- Added:1 day(s) ago
- Updated:November 01, 2025 at 07:28 AM
Rooms and interior
- Bedrooms:4
- Total bathrooms:4
- Full bathrooms:4
- Living area:5,118 sq. ft.
Heating and cooling
- Cooling:Ceiling Fan(s), Central A/C, Energy Star Cooling System, Programmable Thermostat, Zoned
- Heating:Central, Electric, Energy Star Heating System, Heat Pump(s), Programmable Thermostat, Propane - Leased
Structure and exterior
- Roof:Architectural Shingle
- Year built:2002
- Building area:5,118 sq. ft.
- Lot area:1.07 Acres
Schools
- High school:RIVERBEND
- Middle school:NI RIVER
- Elementary school:BROCK ROAD
Utilities
- Water:Public
- Sewer:Public Sewer
Finances and disclosures
- Price:$1,050,000
- Price per sq. ft.:$205.16
- Tax amount:$7,500 (2024)
New listings near 11502 Meade Pointe
- New
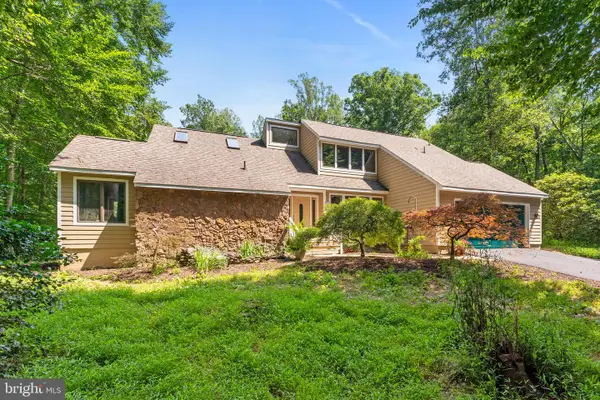 $599,900Active5 beds 4 baths4,301 sq. ft.
$599,900Active5 beds 4 baths4,301 sq. ft.8911 Millwood Dr, SPOTSYLVANIA, VA 22551
MLS# VASP2037380Listed by: COLDWELL BANKER ELITE - New
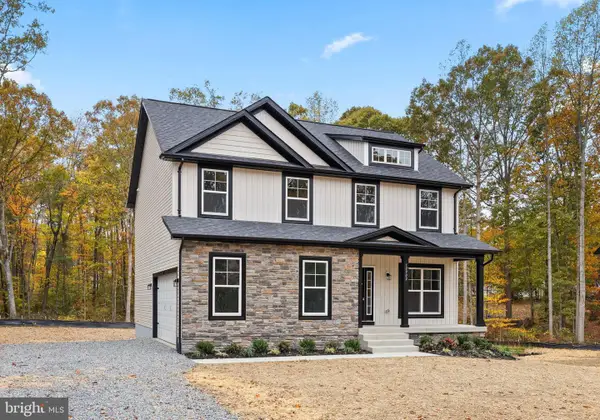 $529,900Active4 beds 3 baths2,221 sq. ft.
$529,900Active4 beds 3 baths2,221 sq. ft.10902 Thiel Ct, SPOTSYLVANIA, VA 22551
MLS# VASP2037188Listed by: BELCHER REAL ESTATE, LLC. - New
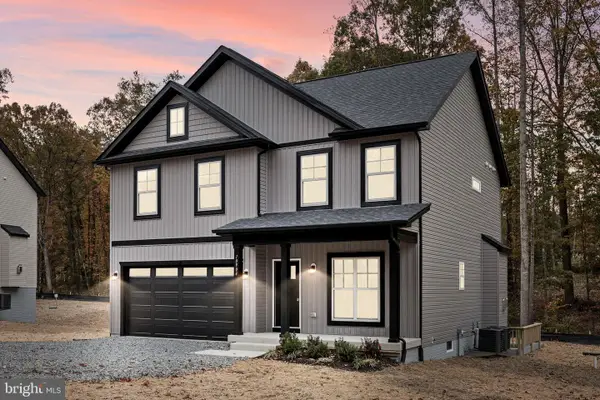 $529,900Active4 beds 3 baths2,220 sq. ft.
$529,900Active4 beds 3 baths2,220 sq. ft.10904 Thiel Ct, SPOTSYLVANIA, VA 22551
MLS# VASP2037208Listed by: BELCHER REAL ESTATE, LLC. - New
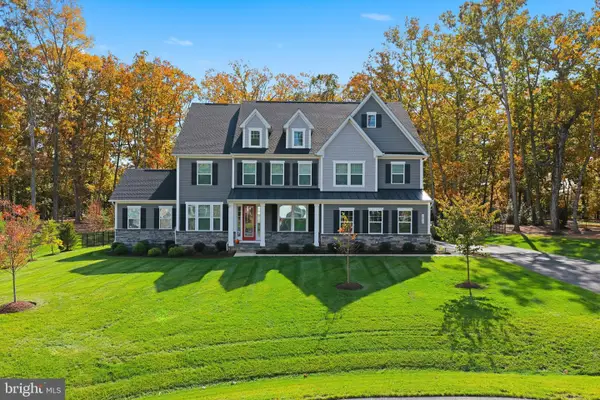 $1,250,000Active5 beds 6 baths6,305 sq. ft.
$1,250,000Active5 beds 6 baths6,305 sq. ft.10914 Canterbury Ct, SPOTSYLVANIA, VA 22551
MLS# VASP2037340Listed by: FAWN LAKE REAL ESTATE COMPANY - New
 $419,900Active3 beds 2 baths1,344 sq. ft.
$419,900Active3 beds 2 baths1,344 sq. ft.8611 Engleman Ln, SPOTSYLVANIA, VA 22551
MLS# VASP2037354Listed by: BELCHER REAL ESTATE, LLC. - Coming Soon
 $375,000Coming Soon3 beds 3 baths
$375,000Coming Soon3 beds 3 baths7947 Independence Dr, SPOTSYLVANIA, VA 22553
MLS# VASP2037360Listed by: EXP REALTY, LLC - New
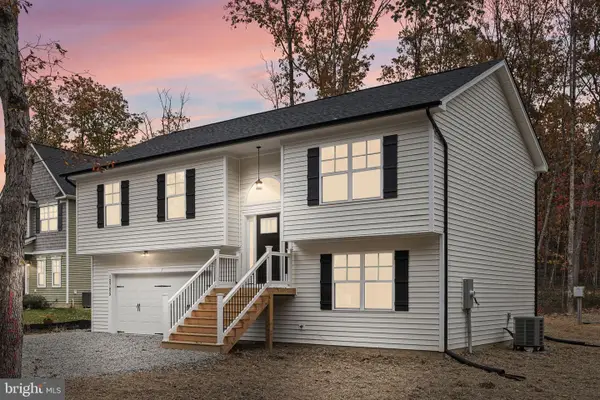 $469,900Active4 beds 3 baths1,803 sq. ft.
$469,900Active4 beds 3 baths1,803 sq. ft.12705 Plantation Dr, SPOTSYLVANIA, VA 22551
MLS# VASP2036774Listed by: BELCHER REAL ESTATE, LLC. - New
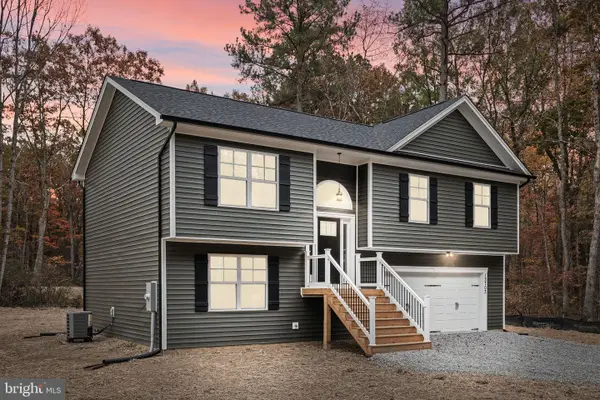 $469,900Active4 beds 3 baths1,803 sq. ft.
$469,900Active4 beds 3 baths1,803 sq. ft.12703 Plantation Dr, SPOTSYLVANIA, VA 22551
MLS# VASP2036780Listed by: BELCHER REAL ESTATE, LLC. - New
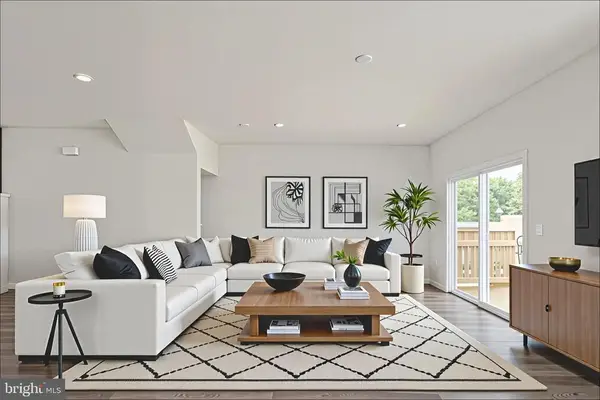 $445,325Active3 beds 4 baths2,145 sq. ft.
$445,325Active3 beds 4 baths2,145 sq. ft.8824 Selby Ct, Spotsylvania, VA 22551
MLS# VASP2037348Listed by: COLDWELL BANKER ELITE
