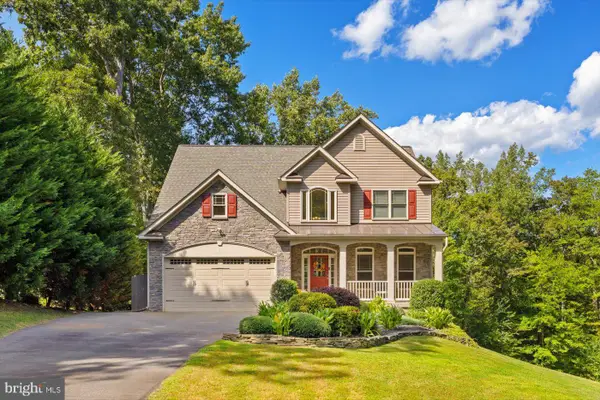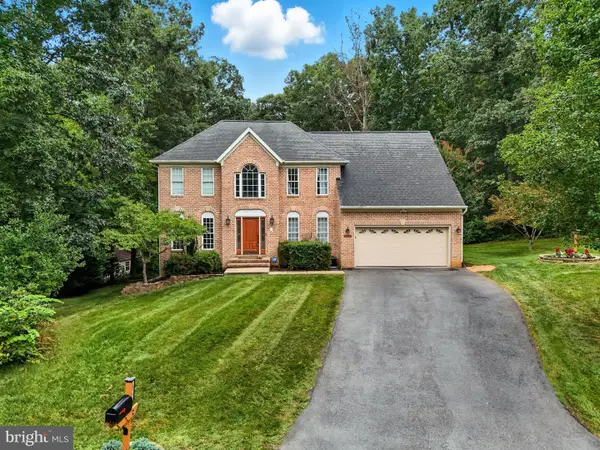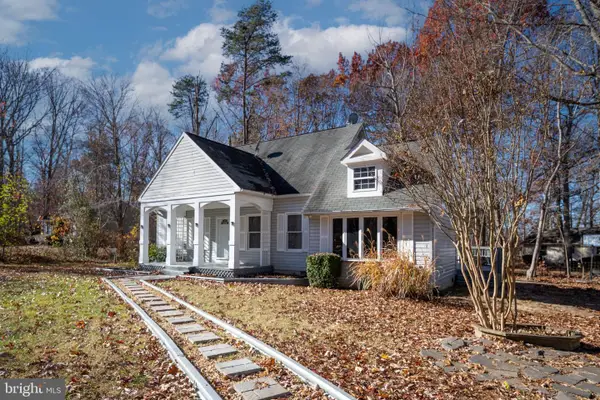11004 Sheridan Dr, Spotsylvania, VA 22551
Local realty services provided by:Better Homes and Gardens Real Estate Cassidon Realty
Listed by: sarah keddie
Office: coldwell banker elite
MLS#:VASP2036778
Source:BRIGHTMLS
Price summary
- Price:$1,575,000
- Price per sq. ft.:$235.78
- Monthly HOA dues:$283.58
About this home
Luxury Golf Course Living in Fawn Lake!
Experience the best of resort-style living in this exquisite nearly 7,000 sq. ft. estate, perfectly situated on almost 1.5 acres overlooking Hole #1 of Arnold Palmer’s Signature Golf Course at Fawn Lake Country Club. Located in the Country Club Estates section of the amenity-rich, gated Fawn Lake community—featuring boating, fishing, paddle boarding, a private lake, pool, fitness center, courts, fields, trails, and more all within walking distance—this home offers both sophistication and lifestyle.
Step inside to discover Italian tile flooring and 4-piece crown molding throughout the main and upper levels. A separate office with French doors, a formal dining room with wainscoting and dental molding, and a dramatic two-story family room with fireplace and double French doors leading to a newly covered lanai with retractable awning set the stage for elegant living.
The gourmet kitchen is a chef’s dream with stainless steel appliances, gas cooktop, double ovens, wine fridge, farmhouse sink and separate prep sink with water filtration, and an oversized island. A walk-in Butler’s pantry with custom cabinetry adds function and style. Enjoy meals in the breakfast room with access to a charming newly refinished wrap-around porch.
The main-level primary suite boasts tray ceilings, dual custom closets with built-ins, and a spa-inspired en suite featuring a clawfoot tub, walk-in double shower, dual vanities, and a bidet. Upstairs, three generous junior suites each offer custom cabinetry and private, well-appointed bathrooms.
The lower level is an entertainer’s paradise with a full gourmet kitchen, wine room, theater, two fitness rooms, a fifth bedroom with en suite, and expansive recreation space. Perfect for multi-generational families or au pair suite.
The exterior is equally impressive with a commercial-grade pavered governor’s driveway, additional oversized driveway, new wrap-around porch, covered patio with retractable awning, irrigation system with dedicated irrigation well, 6’ aluminum fence, and meticulously landscaped grounds.
Additional highlights include: dual staircases, 3-zone HVAC with humidifier and air purification, two hot water tanks, expansive laundry room with custom cabinetry, and over $700,000 in updates and improvements.
This is a rare opportunity to own a true luxury retreat in one of the area’s most prestigious communities.
Contact an agent
Home facts
- Year built:2002
- Listing ID #:VASP2036778
- Added:48 day(s) ago
- Updated:November 26, 2025 at 11:09 AM
Rooms and interior
- Bedrooms:5
- Total bathrooms:6
- Full bathrooms:5
- Half bathrooms:1
- Living area:6,680 sq. ft.
Heating and cooling
- Cooling:Air Purification System, Ceiling Fan(s), Heat Pump(s), Multi Units, Programmable Thermostat, Zoned
- Heating:Electric, Heat Pump(s), Humidifier, Programmable Thermostat, Propane - Leased, Zoned
Structure and exterior
- Roof:Architectural Shingle, Metal
- Year built:2002
- Building area:6,680 sq. ft.
- Lot area:1.37 Acres
Schools
- High school:RIVERBEND
Utilities
- Water:Public, Well
- Sewer:Public Sewer
Finances and disclosures
- Price:$1,575,000
- Price per sq. ft.:$235.78
- Tax amount:$6,740 (2025)
New listings near 11004 Sheridan Dr
- New
 $950,000Active6 beds 6 baths6,062 sq. ft.
$950,000Active6 beds 6 baths6,062 sq. ft.10703 Cold Springs Ct, SPOTSYLVANIA, VA 22551
MLS# VASP2037798Listed by: FAWN LAKE REAL ESTATE COMPANY - Coming Soon
 $685,000Coming Soon4 beds 3 baths
$685,000Coming Soon4 beds 3 baths8309 Hancock Rd, SPOTSYLVANIA, VA 22553
MLS# VASP2037762Listed by: UNITED REAL ESTATE PREMIER - New
 $595,000Active3 beds 4 baths3,046 sq. ft.
$595,000Active3 beds 4 baths3,046 sq. ft.10747 Bridlerein Ct, SPOTSYLVANIA, VA 22553
MLS# VASP2037774Listed by: NEXTHOME BLUE HERON REALTY GROUP - New
 $1,199,999Active4 beds 4 baths4,003 sq. ft.
$1,199,999Active4 beds 4 baths4,003 sq. ft.10908 Chatham Ridge Way, SPOTSYLVANIA, VA 22551
MLS# VASP2037720Listed by: HUESGEN HOMES - Coming Soon
 $499,999Coming Soon3 beds 2 baths
$499,999Coming Soon3 beds 2 baths3100 Danbury Cir, SPOTSYLVANIA, VA 22551
MLS# VASP2037692Listed by: SAMSON PROPERTIES - New
 $480,000Active3 beds 3 baths2,147 sq. ft.
$480,000Active3 beds 3 baths2,147 sq. ft.7612 Marye Rd, SPOTSYLVANIA, VA 22551
MLS# VASP2037710Listed by: SAMSON PROPERTIES  $599,900Pending4 beds 4 baths3,327 sq. ft.
$599,900Pending4 beds 4 baths3,327 sq. ft.10740 Bridlerein Ct, SPOTSYLVANIA, VA 22553
MLS# VASP2037704Listed by: PEARSON SMITH REALTY, LLC- New
 $375,000Active3 beds 3 baths1,514 sq. ft.
$375,000Active3 beds 3 baths1,514 sq. ft.7961 Independence Dr, Spotsylvania, VA 22553
MLS# VASP2037686Listed by: BURRELL AND ASSOCIATES REALTY EAST COAST GROUP INC - New
 $399,900Active3 beds 3 baths1,458 sq. ft.
$399,900Active3 beds 3 baths1,458 sq. ft.12920 Dubin Dr, SPOTSYLVANIA, VA 22551
MLS# VASP2037662Listed by: THE REAL ESTATE PROFESSIONALS, LLC - New
 $525,000Active4 beds 4 baths3,334 sq. ft.
$525,000Active4 beds 4 baths3,334 sq. ft.7931 E Robert E Lee Ct, SPOTSYLVANIA, VA 22551
MLS# VASP2037680Listed by: SAMSON PROPERTIES
