11607 Fawn Lake Pkwy, SPOTSYLVANIA, VA 22551
Local realty services provided by:Better Homes and Gardens Real Estate Reserve
11607 Fawn Lake Pkwy,SPOTSYLVANIA, VA 22551
$1,089,000
- 5 Beds
- 5 Baths
- 5,408 sq. ft.
- Single family
- Pending
Listed by:juli a hawkins
Office:redfin corporation
MLS#:VASP2035718
Source:BRIGHTMLS
Price summary
- Price:$1,089,000
- Price per sq. ft.:$201.37
- Monthly HOA dues:$283.58
About this home
Welcome home to 11607 Fawn Lake Parkway - a beautifully refreshed home, thoughtfully updated with modern touches throughout. Recent improvements include freshly painted kitchen cabinetry, bathroom vanities, laundry room floors, and built-ins in the bonus room, along with a striking feature ceiling in the hallway. Nearly all light fixtures and ceiling fans have been replaced, while the upper-level bathrooms now showcase new wainscoting around tubs and rejuvenated free-standing showers. Additional upgrades such as refinished stairs with a sleek polyurethane finish add to the home’s move-in-ready appeal. You will love this private retreat where natural beauty meets refined living. Tucked away on a peaceful, tree-lined lot in the heart of the Fawn Lake community, this French country-inspired home offers over 5,400 square feet of elegant, light-filled living space with serene views that stretch across manicured landscapes and a protected nature preserve next door. From the moment you walk in, oversized windows frame the breathtaking scenery, flooding the home with warm, natural light and creating a seamless connection to the outdoors. Whether you’re sipping your morning coffee on the deck or hosting evening gatherings on the patio, you’ll find countless ways to relax and reconnect with nature. Other recent improvements include refinished hardwood floors, sleek LED lighting, and designer fixtures throughout. The newly renovated chef’s kitchen is both beautiful and functional, featuring GE Café appliances, a new gas stove, granite countertops, wine fridge, and open sightlines to the signature 7th hole behind the home and the main living areas—perfect for effortless entertaining. The main-level primary suite is your personal sanctuary, with private deck access, two walk-in closets, and a spacious ensuite with soaking tub and spa-inspired finishes. Upstairs, a bright and airy loft provides the ideal flexible space for work or play, while two additional bedroom suites each offer their own private baths and walk-in attic storage. The finished walk-out basement is a showstopper, offering two more bedrooms, a full bath, a large rec room with built-in bar featuring sink, fridge, and ice maker, and a versatile den that could serve as a media room, gym, or creative studio. Step outside to your fenced backyard oasis with low-maintenance landscaping, a built-in propane grill line, entertainment areas and spectacular views of the signature 7th hole. A detached garage offers the perfect space for a hobby vehicle, workshop, or additional storage. Other special features include: Navien tankless water heater, central vacuum, whole-home surge protector, ionized air purifier, two new smart Trane thermostats, a smart in-ground sprinkler system, and a freshly sealed private driveway. Located on a quiet .86-acre lot with lush, mature landscaping and peaceful surroundings, this home offers the best of Fawn Lake living. Explore the community’s lakeside amenities including golfing, boating, swimming, paddleboarding, walking trails, fitness center, clubhouse dining, dog parks, sports courts, and more. If you’ve been searching for a home that offers peace, privacy, and plenty of room to live and grow—this is it. <b>Mortgage savings may be available for buyers of this listing!</b>
Contact an agent
Home facts
- Year built:2003
- Listing ID #:VASP2035718
- Added:96 day(s) ago
- Updated:September 16, 2025 at 07:26 AM
Rooms and interior
- Bedrooms:5
- Total bathrooms:5
- Full bathrooms:4
- Half bathrooms:1
- Living area:5,408 sq. ft.
Heating and cooling
- Cooling:Central A/C, Energy Star Cooling System, Programmable Thermostat, Zoned
- Heating:Central, Electric, Energy Star Heating System, Heat Pump(s), Programmable Thermostat, Propane - Leased, Zoned
Structure and exterior
- Year built:2003
- Building area:5,408 sq. ft.
- Lot area:0.86 Acres
Schools
- High school:RIVERBEND
- Middle school:NI RIVER
- Elementary school:BROCK
Utilities
- Water:Public
- Sewer:Public Sewer
Finances and disclosures
- Price:$1,089,000
- Price per sq. ft.:$201.37
- Tax amount:$5,825 (2024)
New listings near 11607 Fawn Lake Pkwy
- New
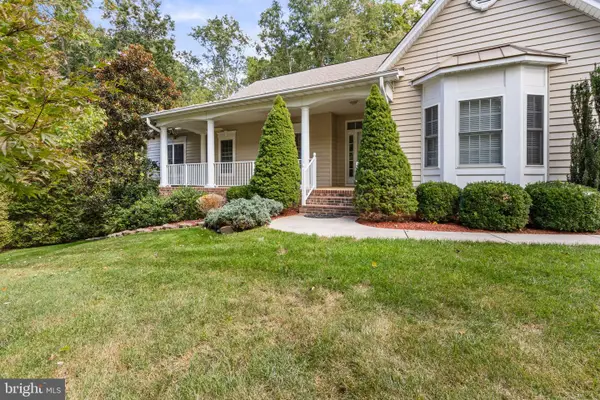 $980,000Active4 beds 4 baths5,718 sq. ft.
$980,000Active4 beds 4 baths5,718 sq. ft.11913 Old Hickory Ct, SPOTSYLVANIA, VA 22551
MLS# VASP2035762Listed by: SAMSON PROPERTIES - New
 $384,900Active4 beds 2 baths2,016 sq. ft.
$384,900Active4 beds 2 baths2,016 sq. ft.7028 Grand Brooks Rd, SPOTSYLVANIA, VA 22551
MLS# VASP2036274Listed by: BERKSHIRE HATHAWAY HOMESERVICES PENFED REALTY - New
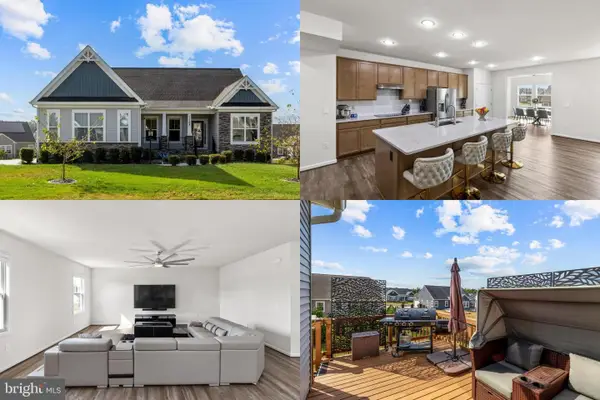 $850,000Active5 beds 4 baths4,318 sq. ft.
$850,000Active5 beds 4 baths4,318 sq. ft.11708 Robin Woods Cir, SPOTSYLVANIA, VA 22551
MLS# VASP2036256Listed by: KELLER WILLIAMS REALTY - New
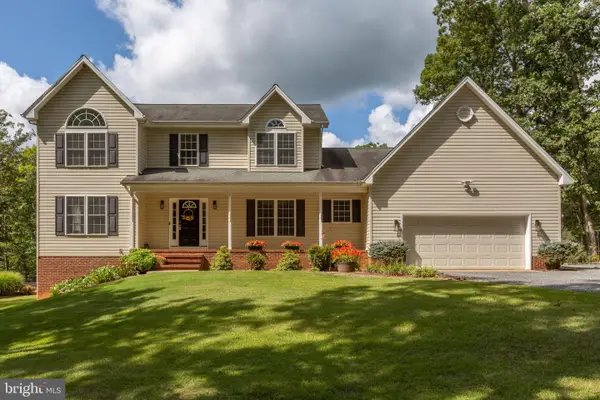 $799,000Active4 beds 4 baths3,548 sq. ft.
$799,000Active4 beds 4 baths3,548 sq. ft.13200 Landmark Ct, SPOTSYLVANIA, VA 22553
MLS# VASP2036192Listed by: COLDWELL BANKER ELITE - Coming SoonOpen Sat, 1 to 3pm
 $875,000Coming Soon5 beds 4 baths
$875,000Coming Soon5 beds 4 baths11903 Beamer Dr, SPOTSYLVANIA, VA 22551
MLS# VASP2035550Listed by: LONG & FOSTER REAL ESTATE, INC. - Coming Soon
 $915,000Coming Soon4 beds 3 baths
$915,000Coming Soon4 beds 3 baths10504 Big Horn Dr, FREDERICKSBURG, VA 22407
MLS# VASP2036304Listed by: LONG & FOSTER REAL ESTATE, INC. - Coming Soon
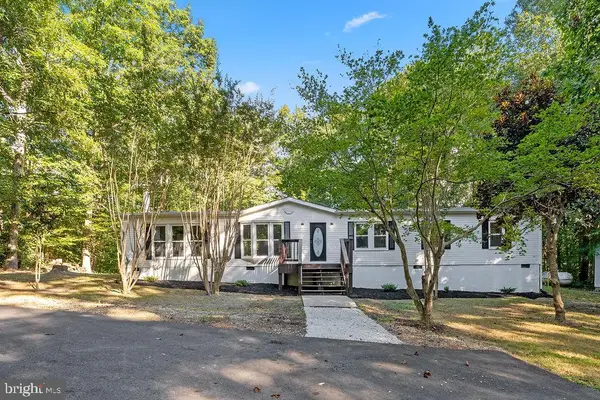 $375,000Coming Soon3 beds 3 baths
$375,000Coming Soon3 beds 3 baths108 Matta Way, SPOTSYLVANIA, VA 22551
MLS# VASP2036052Listed by: SAMSON PROPERTIES - New
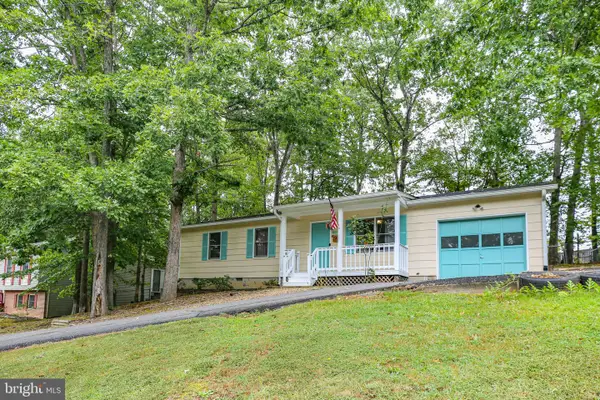 $349,000Active3 beds 2 baths1,008 sq. ft.
$349,000Active3 beds 2 baths1,008 sq. ft.6317 Plantation Forest Dr, SPOTSYLVANIA, VA 22553
MLS# VASP2036276Listed by: CENTURY 21 REDWOOD REALTY - New
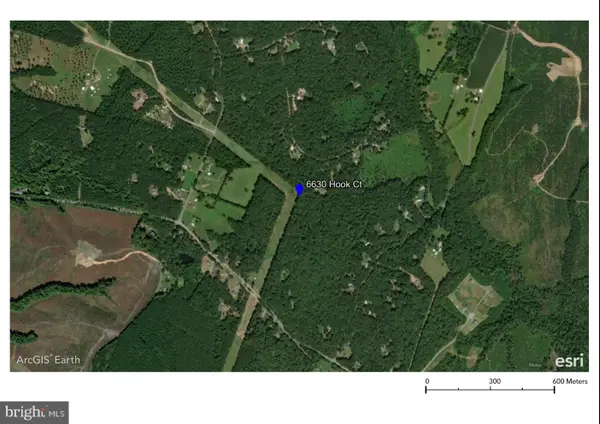 $150,000Active10.28 Acres
$150,000Active10.28 Acres6630 Hook Ct, SPOTSYLVANIA, VA 22551
MLS# VASP2036272Listed by: EXP REALTY, LLC - New
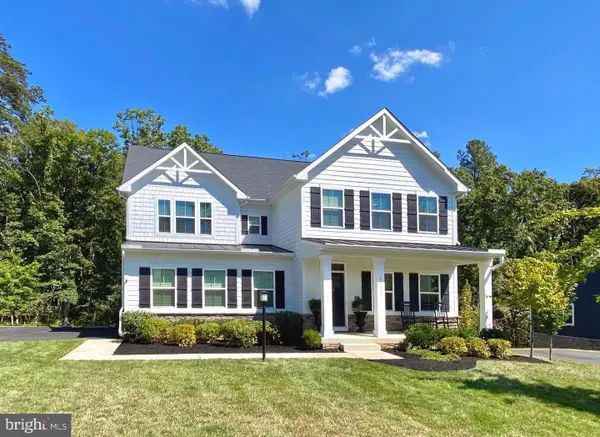 $855,000Active5 beds 5 baths4,734 sq. ft.
$855,000Active5 beds 5 baths4,734 sq. ft.11313 Oakville Ln, SPOTSYLVANIA, VA 22551
MLS# VASP2036126Listed by: FAWN LAKE REAL ESTATE COMPANY
