13200 Landmark Ct, Spotsylvania, VA 22553
Local realty services provided by:Better Homes and Gardens Real Estate GSA Realty
13200 Landmark Ct,Spotsylvania, VA 22553
$795,000
- 4 Beds
- 4 Baths
- - sq. ft.
- Single family
- Sold
Listed by:sarah keddie
Office:coldwell banker elite
MLS#:VASP2036192
Source:BRIGHTMLS
Sorry, we are unable to map this address
Price summary
- Price:$795,000
- Monthly HOA dues:$9.33
About this home
Set on over five private, wooded acres at the end of a private cul-de-sac street, this 3,600+ square foot residence combines refined updates with room to spread out. Step inside and find a main level designed for everyday ease and gatherings—renovated kitchen with cream-to-the-ceiling cabinetry, granite countertops, subway tile backsplash, a spacious island, and stainless appliances. Luxury vinyl plank floors flow throughout, leading to a welcoming family room with fireplace, updated half bath, breakfast room, and formal living and dining rooms.
The updated staircase with craftsman newel posts and iron balusters carries you upstairs, where new carpet softens the landing. Three generous bedrooms and a full bath are complemented by the vaulted-ceiling primary suite with walk-in closet, soaking tub, dual sinks with vanity seating, walk-in shower, and updated flooring.
The lower level adds approximately 1,200 square feet of flexible living space: full ceramic-tiled bath, rec room with full-sized windows, and multiple rooms ready for work, exercise, hobbies, or additional bedroom for guest use.
Outside, the story continues—deck, stamped concrete patio, and a large screened porch invite year-round enjoyment. A fish pond with tranquil waterfall offers a quiet retreat, the shed with electric expands possibilities, the greenhouse brims with possibility, gardens promise fresh harvests, and the chicken coop stands ready to bring a touch of farm-to-table living right into your own backyard. The fun and entertainment continues with the home's private basketball court and large in-ground, up to 9ft. pool with diving board framed by brand-new stamped concrete patio, full fencing, and a serene wooded backdrop.
All this, with convenient access to shopping, restaurants, and main highway corridors. Here, you’re not just buying a home—you’re stepping into a lifestyle where recreation, relaxation, and inspiration meet.
Contact an agent
Home facts
- Year built:2002
- Listing ID #:VASP2036192
- Added:43 day(s) ago
- Updated:October 27, 2025 at 08:44 PM
Rooms and interior
- Bedrooms:4
- Total bathrooms:4
- Full bathrooms:3
- Half bathrooms:1
Heating and cooling
- Cooling:Ceiling Fan(s), Central A/C, Heat Pump(s), Multi Units, Programmable Thermostat, Zoned
- Heating:Electric, Forced Air, Heat Pump(s), Programmable Thermostat, Propane - Leased, Zoned
Structure and exterior
- Year built:2002
Schools
- High school:RIVERBEND
Utilities
- Water:Well
- Sewer:On Site Septic
Finances and disclosures
- Price:$795,000
- Tax amount:$3,544 (2025)
New listings near 13200 Landmark Ct
- Open Sat, 12 to 3pmNew
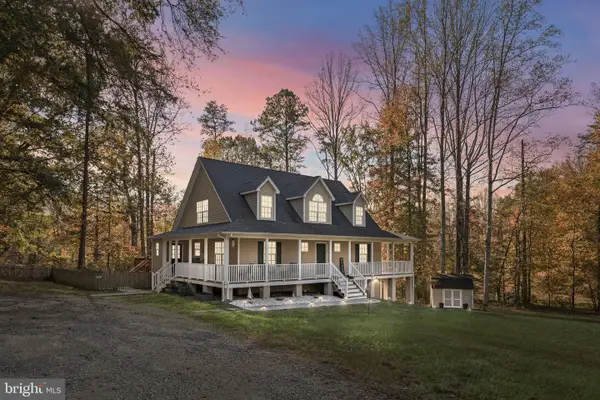 $524,900Active3 beds 4 baths3,205 sq. ft.
$524,900Active3 beds 4 baths3,205 sq. ft.11039 Catharpin Rd, SPOTSYLVANIA, VA 22553
MLS# VASP2037202Listed by: BELCHER REAL ESTATE, LLC. 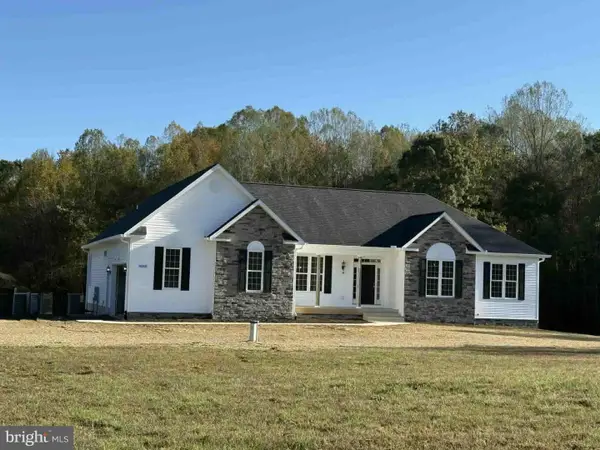 $769,900Pending3 beds 3 baths
$769,900Pending3 beds 3 baths8360 Moncove Ln, SPOTSYLVANIA, VA 22551
MLS# VASP2036512Listed by: CENTURY 21 REDWOOD REALTY- New
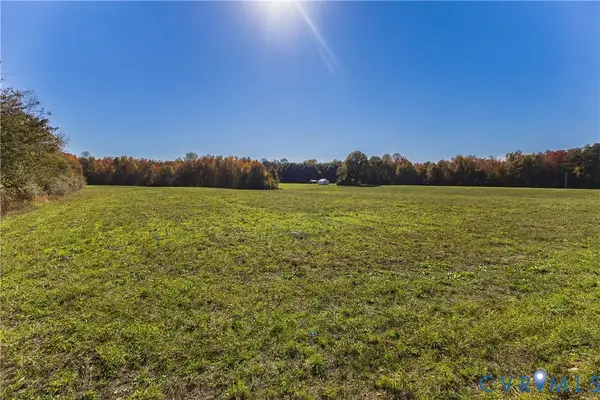 $149,900Active3.3 Acres
$149,900Active3.3 Acres9604 Robert E Lee Drive, Spotsylvania, VA 22551
MLS# 2529944Listed by: EXP REALTY LLC - Coming Soon
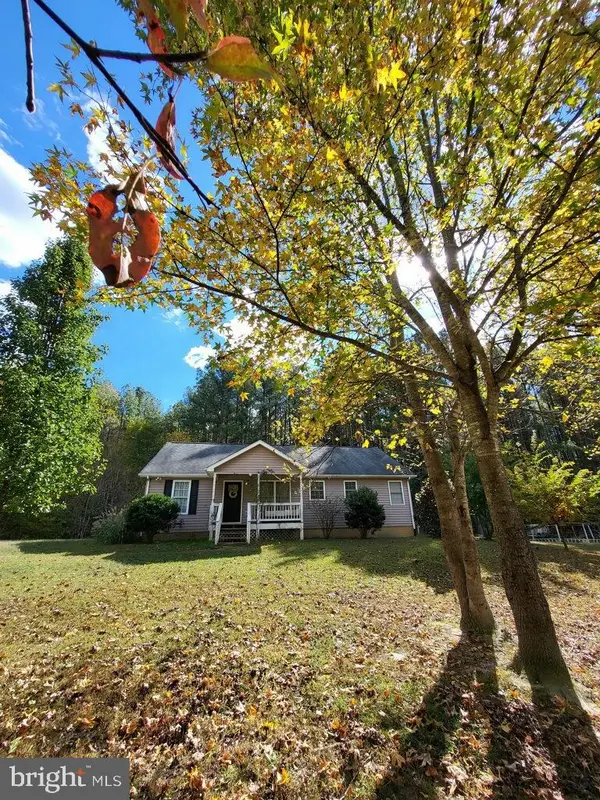 $490,000Coming Soon4 beds 2 baths
$490,000Coming Soon4 beds 2 baths11532 Taylor Ridge Way, SPOTSYLVANIA, VA 22551
MLS# VASP2037232Listed by: CENTURY 21 REDWOOD REALTY - Coming Soon
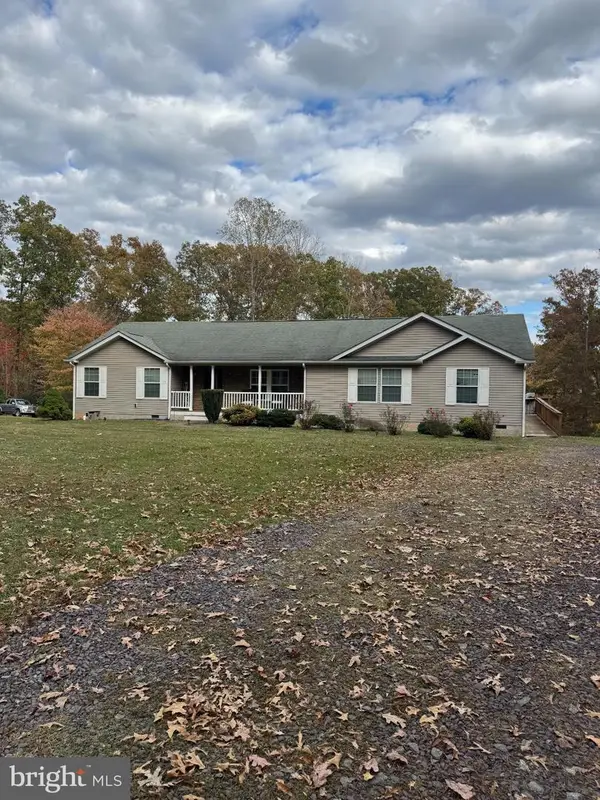 $565,000Coming Soon3 beds 2 baths
$565,000Coming Soon3 beds 2 baths10325 Mill Pond Rd, SPOTSYLVANIA, VA 22551
MLS# VASP2037240Listed by: CENTURY 21 REDWOOD REALTY - New
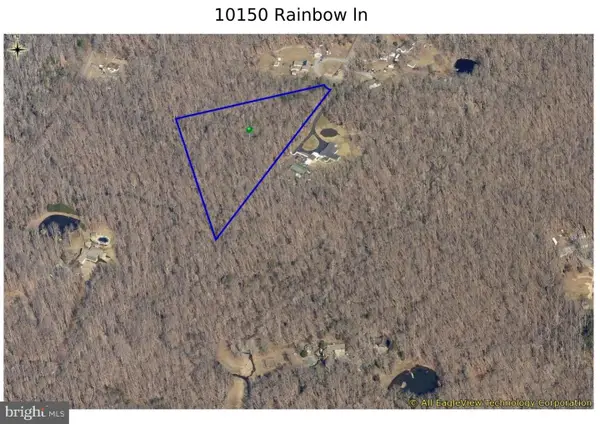 $190,000Active5.1 Acres
$190,000Active5.1 Acres10150 Rainbow Ln, SPOTSYLVANIA, VA 22551
MLS# VASP2037242Listed by: CENTURY 21 REDWOOD REALTY - New
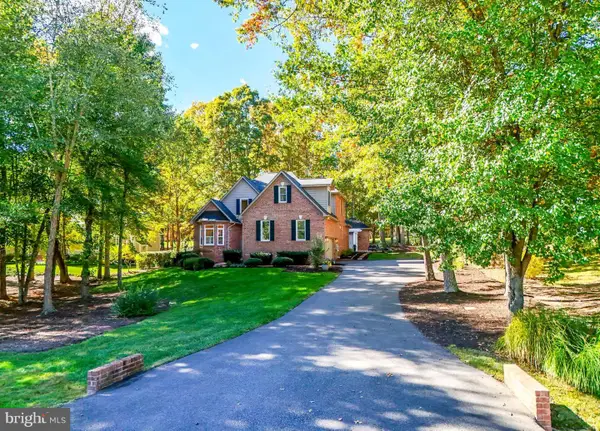 $849,500Active3 beds 3 baths3,033 sq. ft.
$849,500Active3 beds 3 baths3,033 sq. ft.10816 Chatham Ridge Way, SPOTSYLVANIA, VA 22551
MLS# VASP2037120Listed by: FAWN LAKE REAL ESTATE COMPANY - New
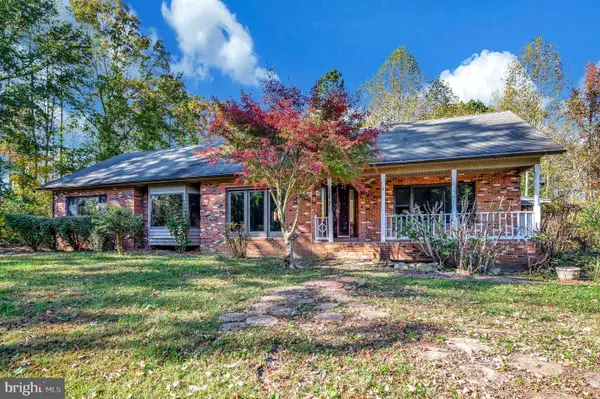 $580,000Active3 beds 3 baths4,358 sq. ft.
$580,000Active3 beds 3 baths4,358 sq. ft.6709 Marye Rd, SPOTSYLVANIA, VA 22551
MLS# VASP2037196Listed by: ASCENDANCY REALTY LLC - New
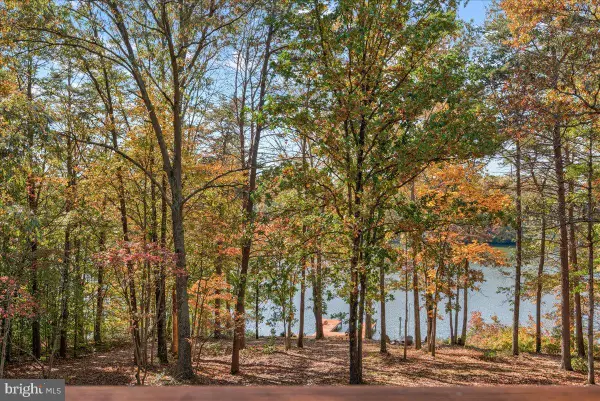 $1,350,000Active3 beds 3 baths2,612 sq. ft.
$1,350,000Active3 beds 3 baths2,612 sq. ft.Dock Luck Ln, SPOTSYLVANIA, VA 22551
MLS# VASP2037256Listed by: LAKE ANNA PROPERTY MANAGEMENT AND REAL - New
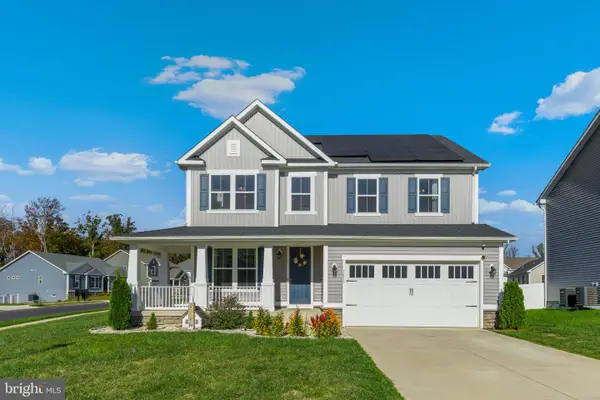 $680,000Active6 beds 4 baths4,050 sq. ft.
$680,000Active6 beds 4 baths4,050 sq. ft.7613 Langport Dr, SPOTSYLVANIA, VA 22551
MLS# VASP2037172Listed by: CENTURY 21 REDWOOD REALTY
