10816 Chatham Ridge Way, Spotsylvania, VA 22551
Local realty services provided by:Better Homes and Gardens Real Estate Community Realty
Listed by:maribel l barker
Office:fawn lake real estate company
MLS#:VASP2037120
Source:BRIGHTMLS
Price summary
- Price:$849,500
- Price per sq. ft.:$280.09
- Monthly HOA dues:$283.58
About this home
Gorgeous turn-key custom Dream Home nestled within the luxury Fawn Lake Community in Fredericksburg, Virginia. Traditional with a Modern twist, this residence has been recently remodeled with luxury finishes to elevate the spaces with a light, airy contemporary elegance that seamlessly flows throughout the interior. Well appointed and beautifully designed, this home offers combined luxury with casual comfort that effortlessly blends indoor and outdoor living. Perfectly sited on a picturesque lot overlooking the scenic 13th hole of the Fawn Lake Golf Course and offering incredible views of nature all year-round!
A two-story Foyer leads to inviting living spaces filled with brilliant sunlight, tall ceilings, built-in bookcases, elegant mouldings, updated light fixtures and refinished Oak flooring throughout.
Anchored in the center of the home is a beautiful Family Room with a gas Fireplace and media cabinets.
The Gourmet Chef’s Kitchen features newer stainless steel appliances, granite countertops, a large counter with an additional sink, and a wine fridge, for effortless entertaining. A cozy breakfast nook, with a dramatic dome ceiling and large windows, offers incredible views of nature.
The spectacular Sun Room with a handsome wood-burning Fireplace is the highlight of this beautiful custom home! With tall windows inviting brilliant sunlight and providing breathtaking vistas, this gorgeous multi-function room is destined to become your favorite space!
The gracious main level Owner’s Suite offers a serene retreat with a spa inspired bath and large walk-in closet.
Tucked near the main entrance, the private Study with a soaring vaulted ceiling features built-in Bookcases and plenty of space for a library or home office. A beautiful Den with a spectacular picture window beckons you to sit and unwind, while enjoying the view.
A Laundry Room and a charming Powder Room complete the main level.
The upper level includes a multi-purpose Loft, Two spacious Bedrooms with walk-in closets, plus a shared Full Bath with dual private vanities.
The backyard, featuring an idyllic Courtyard with brick and stone patios offers the perfect setting for extended outdoor living, and entertaining opportunities while overlooking the peaceful scenery. A white pergola adds an element of charm, while providing filtered shade. Share crisp evenings gathered around the stone fire pit, or simply sit back, relax and enjoy the tranquil views.
The detached garage offers endless potential as a studio, a workshop, man cave, or she-shed!
Custom built by renowned Sagun Homes, this Dream Home is Situated on a beautifully landscaped .59-acre wooded lot, complete in-ground irrigation system.
Recent updates include a Newer Roof, windows, water heater, paved driveway, new stainless steel appliances, light fixtures, fresh paint, refinished hardwood floors and new water fixtures!
Located in-in one of Fawn Lake’s most desirable established areas, featuring manicured lawns, and sidewalks, perfect for daily strolls and connecting with neighbors!
Special Incentive! Don't miss out on owning this stunning renovated Dream Home. The Seller is offering a $8,500 Buyer closing credit! Schedule your private tour today!
**The beautiful Luxury Fawn Lake Community offers amazing amenities such as a boating recreational lake, sandy beach, an Arnold Palmer designed Golf Course, tennis courts, baseball and soccer fields, dog park, volleyball courts, walking trails, Community Club House, marina, fitness center, restaurants, Country Club, playgrounds, and so much more! Located in the countryside near the town of Fredericksburg, surrounded by park lands and only a few miles to the farm market, wineries, and award winning breweries! Conveniently located to shopping, restaurants, top-rated Riverbend District schools and I-95!
Contact an agent
Home facts
- Year built:2003
- Listing ID #:VASP2037120
- Added:9 day(s) ago
- Updated:November 02, 2025 at 02:45 PM
Rooms and interior
- Bedrooms:3
- Total bathrooms:3
- Full bathrooms:2
- Half bathrooms:1
- Living area:3,033 sq. ft.
Heating and cooling
- Cooling:Central A/C, Energy Star Cooling System, Programmable Thermostat
- Heating:Central, Electric, Energy Star Heating System, Heat Pump(s), Programmable Thermostat, Propane - Leased
Structure and exterior
- Roof:Architectural Shingle
- Year built:2003
- Building area:3,033 sq. ft.
- Lot area:0.59 Acres
Schools
- High school:RIVERBEND
- Middle school:NI RIVER
- Elementary school:BROCK ROAD
Utilities
- Water:Public
- Sewer:Public Sewer
Finances and disclosures
- Price:$849,500
- Price per sq. ft.:$280.09
- Tax amount:$4,432 (2025)
New listings near 10816 Chatham Ridge Way
- New
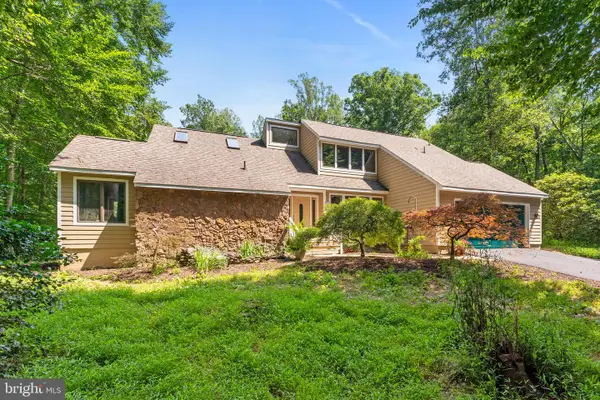 $599,900Active5 beds 4 baths4,301 sq. ft.
$599,900Active5 beds 4 baths4,301 sq. ft.8911 Millwood Dr, SPOTSYLVANIA, VA 22551
MLS# VASP2037380Listed by: COLDWELL BANKER ELITE - New
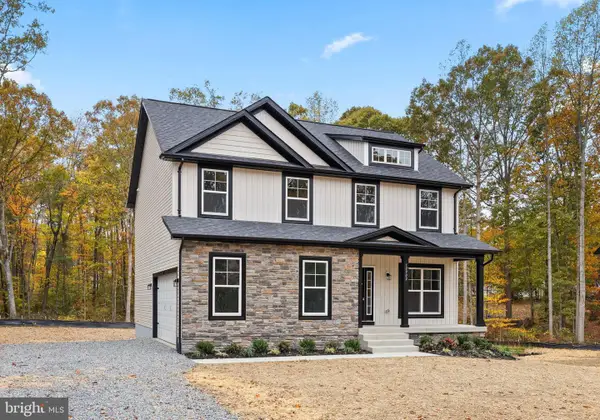 $529,900Active4 beds 3 baths2,221 sq. ft.
$529,900Active4 beds 3 baths2,221 sq. ft.10902 Thiel Ct, SPOTSYLVANIA, VA 22551
MLS# VASP2037188Listed by: BELCHER REAL ESTATE, LLC. - New
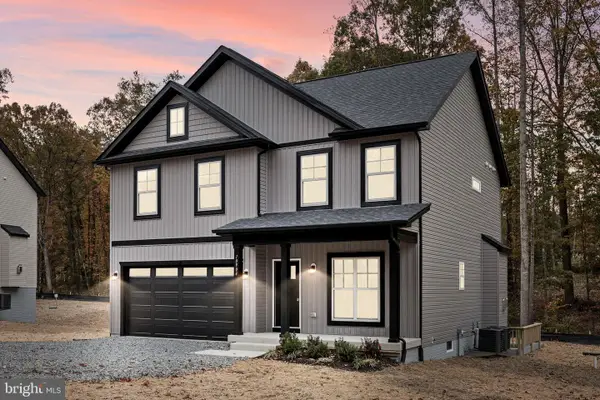 $529,900Active4 beds 3 baths2,220 sq. ft.
$529,900Active4 beds 3 baths2,220 sq. ft.10904 Thiel Ct, SPOTSYLVANIA, VA 22551
MLS# VASP2037208Listed by: BELCHER REAL ESTATE, LLC. 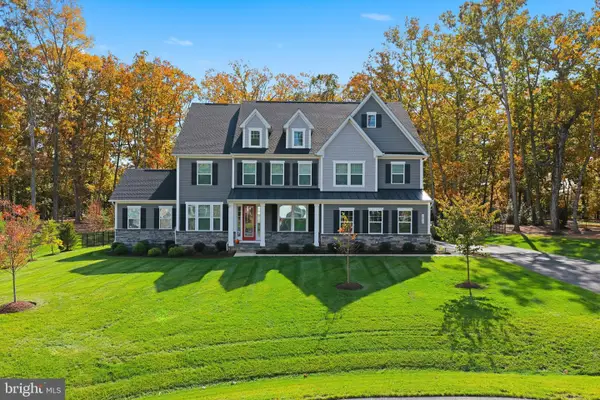 $1,250,000Pending5 beds 7 baths6,305 sq. ft.
$1,250,000Pending5 beds 7 baths6,305 sq. ft.10914 Canterbury Ct, SPOTSYLVANIA, VA 22551
MLS# VASP2037340Listed by: FAWN LAKE REAL ESTATE COMPANY $1,050,000Pending4 beds 4 baths5,118 sq. ft.
$1,050,000Pending4 beds 4 baths5,118 sq. ft.11502 Meade Pointe, SPOTSYLVANIA, VA 22551
MLS# VASP2037364Listed by: FAWN LAKE REAL ESTATE COMPANY- New
 $419,900Active3 beds 2 baths1,344 sq. ft.
$419,900Active3 beds 2 baths1,344 sq. ft.8611 Engleman Ln, SPOTSYLVANIA, VA 22551
MLS# VASP2037354Listed by: BELCHER REAL ESTATE, LLC. - Coming Soon
 $375,000Coming Soon3 beds 3 baths
$375,000Coming Soon3 beds 3 baths7947 Independence Dr, SPOTSYLVANIA, VA 22553
MLS# VASP2037360Listed by: EXP REALTY, LLC - New
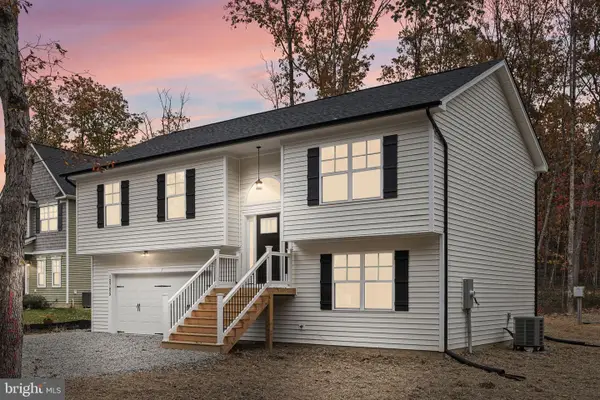 $469,900Active4 beds 3 baths1,803 sq. ft.
$469,900Active4 beds 3 baths1,803 sq. ft.12705 Plantation Dr, SPOTSYLVANIA, VA 22551
MLS# VASP2036774Listed by: BELCHER REAL ESTATE, LLC. - New
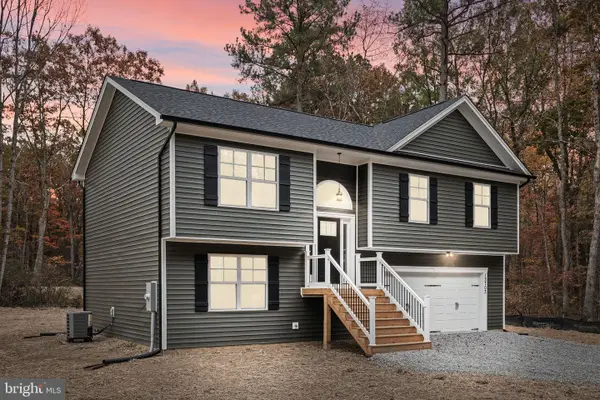 $469,900Active4 beds 3 baths1,803 sq. ft.
$469,900Active4 beds 3 baths1,803 sq. ft.12703 Plantation Dr, SPOTSYLVANIA, VA 22551
MLS# VASP2036780Listed by: BELCHER REAL ESTATE, LLC. - New
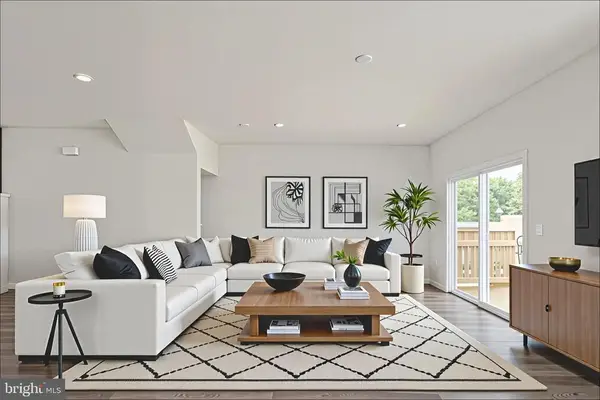 $445,325Active3 beds 4 baths2,145 sq. ft.
$445,325Active3 beds 4 baths2,145 sq. ft.8824 Selby Ct, Spotsylvania, VA 22551
MLS# VASP2037348Listed by: COLDWELL BANKER ELITE
