5900 Brunswick St, Springfield, VA 22150
Local realty services provided by:Better Homes and Gardens Real Estate Maturo
5900 Brunswick St,Springfield, VA 22150
$725,000
- 4 Beds
- 3 Baths
- - sq. ft.
- Single family
- Sold
Listed by:mark mcconnell
Office:exp realty llc.
MLS#:VAFX2265130
Source:BRIGHTMLS
Sorry, we are unable to map this address
Price summary
- Price:$725,000
About this home
**Offer Deadline Sunday, September 14, 5 PM**
Classic Colonial Charm Meets Modern Comfort in Prime Springfield Location
Welcome to 5900 Brunswick Street — a beautifully updated all-brick colonial nestled on a generous 0.22-acre corner lot in the heart of Springfield. Offering timeless curb appeal, over 2,600 square feet of finished living space, and thoughtful updates throughout, this residence is a rare opportunity for homeowners who value character, comfort, and convenience.
Warm Elegance and Thoughtful Renovations Throughout
Step inside to gleaming refinished hardwood floors, a light-filled living room with recessed lighting, and a crisp white brick fireplace that anchors the space. The formal dining room, accented by elegant wainscoting and modern lighting, sets the tone for memorable gatherings.
The spacious eat-in kitchen is a chef’s delight—complete with granite countertops, stainless steel appliances, classic white cabinetry, tile backsplash, gleaming stone floors, and a sun-filled bay window nook. A main-level bedroom or office and half bathroom complete the floor.
Upstairs, you'll find three bedrooms and a fully remodeled hall bath with modern tile-work and sleek fixtures. The finished walkout basement adds a full bath, laundry, and a versatile rec room with new wide tile flooring—ideal for entertaining, a playroom, and more.
Outdoor Living Made Easy
Enjoy the outdoors year-round with a deck off the kitchen, and a beautifully hardscaped patio. Two garden sheds provide plenty of storage, while mature trees and flowering plants create a tranquil backyard retreat. A wide driveway accommodates off-street parking for two.
Commuter Perfection
Located just minutes from I-495, I-395, and I-95, commuting to D.C., Tysons, Fort Belvoir, or the Pentagon is a breeze. A Metrobus stop is just a short walk away, and Franconia-Springfield Metro Station is just over 2 miles away.
Access to Nature and Amenities
Enjoy proximity to Lake Accotink Park's scenic trails, kayak rentals, and picnic areas. You're also just minutes from the Springfield Town Center, Giant, Trader Joe’s, and Whole Foods—offering unbeatable shopping and dining convenience. Zoned for Crestwood Elementary, Key Middle, and John R. Lewis High School in the award-winning Fairfax County Public School system.
Move-In Ready with Major Updates
This home has been meticulously maintained with a young roof, HVAC and water heater (approx. 5 years old), and recent cosmetic upgrades throughout, including updated bathrooms, refinished floors, fresh paint, new lighting, and modern hardware.
Contact an agent
Home facts
- Year built:1955
- Listing ID #:VAFX2265130
- Added:48 day(s) ago
- Updated:October 29, 2025 at 02:37 AM
Rooms and interior
- Bedrooms:4
- Total bathrooms:3
- Full bathrooms:2
- Half bathrooms:1
Heating and cooling
- Cooling:Central A/C
- Heating:Forced Air, Natural Gas
Structure and exterior
- Year built:1955
Schools
- High school:JOHN R. LEWIS
- Middle school:KEY
- Elementary school:CRESTWOOD
Utilities
- Water:Public
- Sewer:Public Sewer
Finances and disclosures
- Price:$725,000
- Tax amount:$7,647 (2025)
New listings near 5900 Brunswick St
- Coming Soon
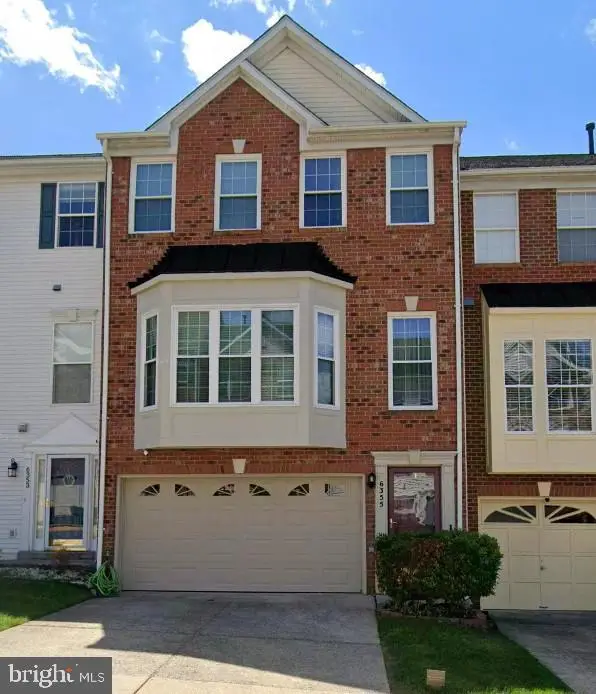 $700,000Coming Soon3 beds 4 baths
$700,000Coming Soon3 beds 4 baths6355 Regal Oak Dr, SPRINGFIELD, VA 22152
MLS# VAFX2276012Listed by: KW METRO CENTER - Coming Soon
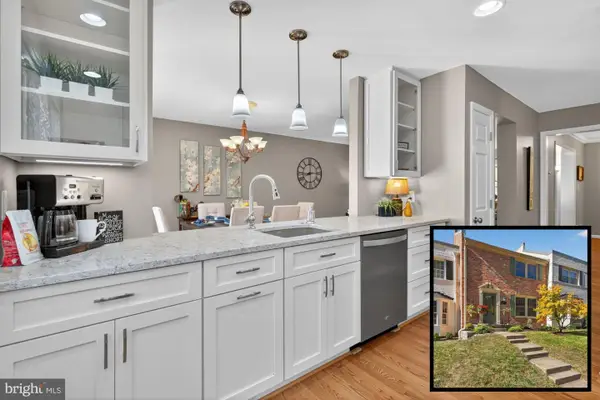 $665,000Coming Soon3 beds 4 baths
$665,000Coming Soon3 beds 4 baths5944 Queenston St, SPRINGFIELD, VA 22152
MLS# VAFX2269524Listed by: SAMSON PROPERTIES - Coming SoonOpen Sun, 10am to 3pm
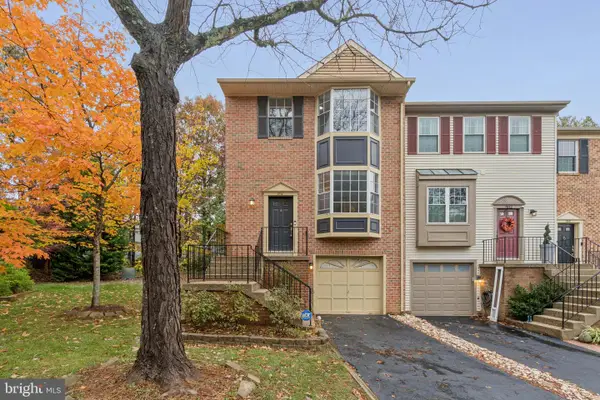 $674,900Coming Soon3 beds 4 baths
$674,900Coming Soon3 beds 4 baths7814 Solomon Seal Dr, SPRINGFIELD, VA 22152
MLS# VAFX2276526Listed by: SAMSON PROPERTIES - Coming SoonOpen Sat, 11am to 2pm
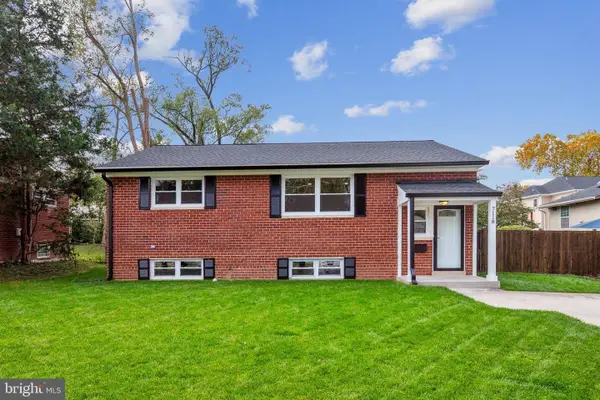 $759,000Coming Soon5 beds 2 baths
$759,000Coming Soon5 beds 2 baths7118 Kerr Dr, SPRINGFIELD, VA 22150
MLS# VAFX2276220Listed by: SAMSON PROPERTIES - Coming SoonOpen Sat, 1 to 3pm
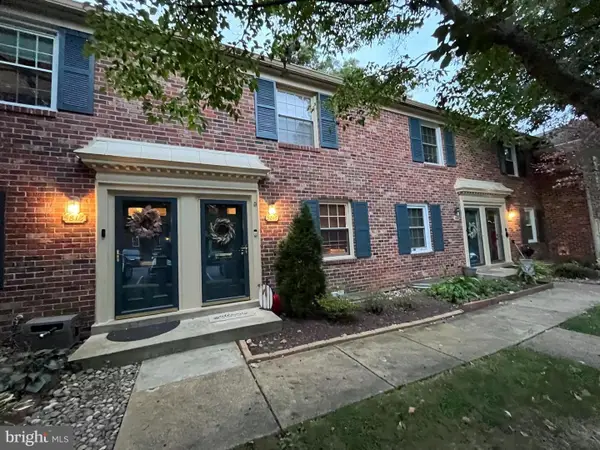 $418,000Coming Soon2 beds 2 baths
$418,000Coming Soon2 beds 2 baths5816 Torington Dr #860, SPRINGFIELD, VA 22152
MLS# VAFX2274368Listed by: SAMSON PROPERTIES - New
 $615,000Active4 beds 2 baths1,232 sq. ft.
$615,000Active4 beds 2 baths1,232 sq. ft.6403 Greeley Blvd, SPRINGFIELD, VA 22152
MLS# VAFX2276406Listed by: GOLDMINE REALTY - Coming Soon
 $699,900Coming Soon3 beds 4 baths
$699,900Coming Soon3 beds 4 baths8852 Eagle Rock Ln, SPRINGFIELD, VA 22153
MLS# VAFX2276034Listed by: JOBIN REALTY  $720,000Pending3 beds 3 baths2,670 sq. ft.
$720,000Pending3 beds 3 baths2,670 sq. ft.6806 Ruskin St, SPRINGFIELD, VA 22150
MLS# VAFX2267764Listed by: JASON MITCHELL REAL ESTATE VIRGINIA, LLC- Coming SoonOpen Sun, 2 to 4pm
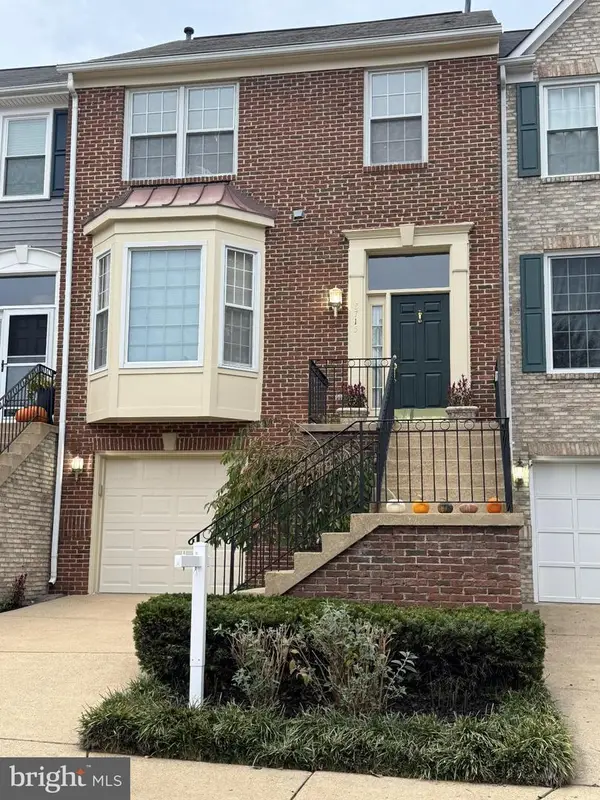 $649,900Coming Soon3 beds 4 baths
$649,900Coming Soon3 beds 4 baths8715 Wadebrook Ter, SPRINGFIELD, VA 22153
MLS# VAFX2276226Listed by: COLDWELL BANKER REALTY - New
 $660,000Active3 beds 3 baths1,260 sq. ft.
$660,000Active3 beds 3 baths1,260 sq. ft.6507 Byron Ave, SPRINGFIELD, VA 22150
MLS# VAFX2275538Listed by: BERKSHIRE HATHAWAY HOMESERVICES PENFED REALTY
