6355 Regal Oak Dr, Springfield, VA 22152
Local realty services provided by:Better Homes and Gardens Real Estate Maturo
6355 Regal Oak Dr,Springfield, VA 22152
$700,000
- 3 Beds
- 4 Baths
- 1,806 sq. ft.
- Townhouse
- Pending
Listed by:tricia devine
Office:kw metro center
MLS#:VAFX2276012
Source:BRIGHTMLS
Price summary
- Price:$700,000
- Price per sq. ft.:$387.6
- Monthly HOA dues:$123
About this home
✨ WELCOME HOME! ✨
This beautiful home in Kenwood Townes, West Springfield offers space, style, and comfort for everyone.
You will love how abundant natural light gleams across the hardwood floors on the main living level, where an open family room seamlessly connects to a separate dining area—perfect for entertaining. The spacious kitchen features ample cabinetry, a center island, and a sunny breakfast area for casual dining. Sliding glass doors lead to your large deck overlooking trees and green space—ideal for relaxing or outdoor gatherings.
This level also includes an updated half bath and a dedicated laundry room for added convenience.
Upstairs, retreat to the expansive primary suite with vaulted ceilings and a luxurious en suite bath featuring a double vanity, soaking tub, and separate shower. Two additional bedrooms, closets and another full bath complete this level.
The finished lower level is a wonderful bonus space—perfect for recreation or entertaining—with a cozy fireplace, another half bath and sliding doors that open to your private, fenced-in patio and backyard.
A large two-car garage with interior access, plus two driveway spaces, makes parking a breeze and coming/going with ease.
Enjoy an excellent location and highly rated schools! You’re just a short walk to Old Keene Mill Center, home to Starbucks, Trader Joe’s, restaurants, shops, yoga and fitness studio. Explore nearby Hidden Pond Park with scenic trails or enjoy a round at Springfield Golf & Country Club.
✨Act fast—this one won’t last!✨
Contact an agent
Home facts
- Year built:1999
- Listing ID #:VAFX2276012
- Added:5 day(s) ago
- Updated:November 02, 2025 at 01:35 AM
Rooms and interior
- Bedrooms:3
- Total bathrooms:4
- Full bathrooms:2
- Half bathrooms:2
- Living area:1,806 sq. ft.
Heating and cooling
- Cooling:Central A/C
- Heating:Central, Natural Gas
Structure and exterior
- Roof:Composite
- Year built:1999
- Building area:1,806 sq. ft.
- Lot area:0.04 Acres
Utilities
- Water:Public
- Sewer:Public Sewer
Finances and disclosures
- Price:$700,000
- Price per sq. ft.:$387.6
- Tax amount:$7,753 (2025)
New listings near 6355 Regal Oak Dr
- New
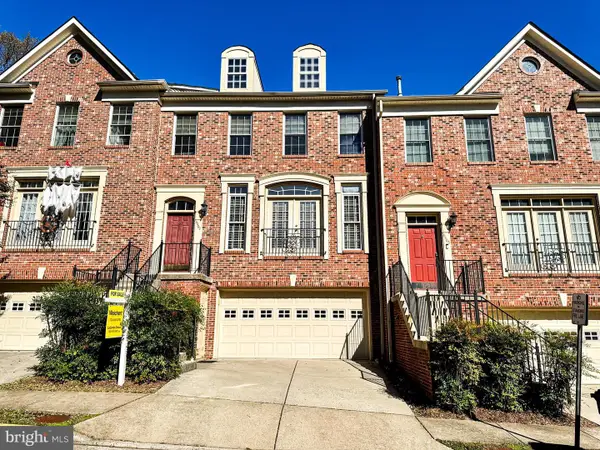 $999,900Active4 beds 4 baths2,496 sq. ft.
$999,900Active4 beds 4 baths2,496 sq. ft.6403 Velliety Ln, SPRINGFIELD, VA 22152
MLS# VAFX2277420Listed by: WEICHERT, REALTORS 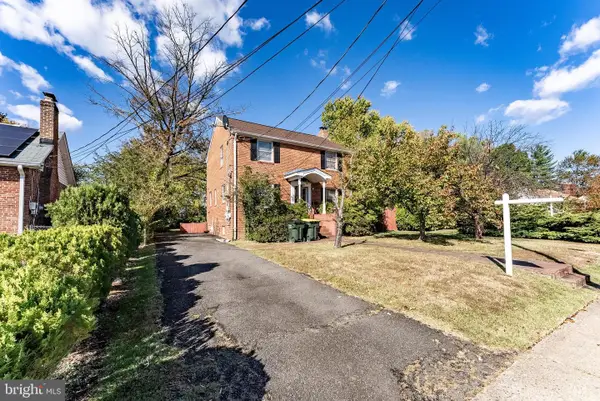 $499,000Pending3 beds 3 baths2,204 sq. ft.
$499,000Pending3 beds 3 baths2,204 sq. ft.6008 Dinwiddie St, SPRINGFIELD, VA 22150
MLS# VAFX2273570Listed by: EXP REALTY LLC- Coming SoonOpen Sat, 12 to 4pm
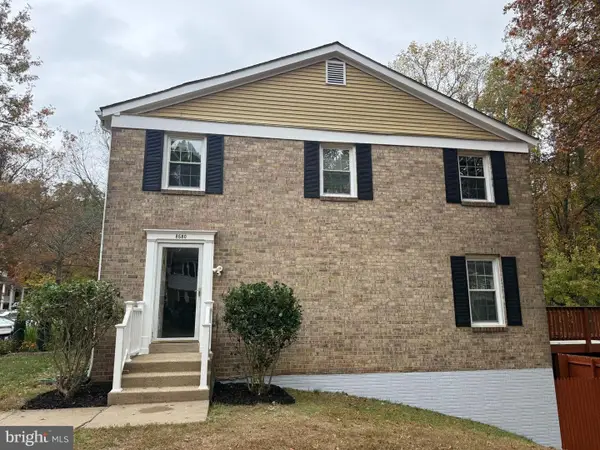 $649,900Coming Soon3 beds 4 baths
$649,900Coming Soon3 beds 4 baths8580 Tyrolean Way, SPRINGFIELD, VA 22153
MLS# VAFX2277258Listed by: NBI REALTY, LLC - Coming SoonOpen Sun, 1 to 4pm
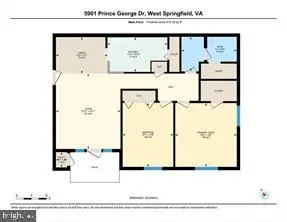 $340,000Coming Soon2 beds 1 baths
$340,000Coming Soon2 beds 1 baths5901-b Prince George Dr #341, SPRINGFIELD, VA 22152
MLS# VAFX2275528Listed by: LONG & FOSTER REAL ESTATE, INC. - New
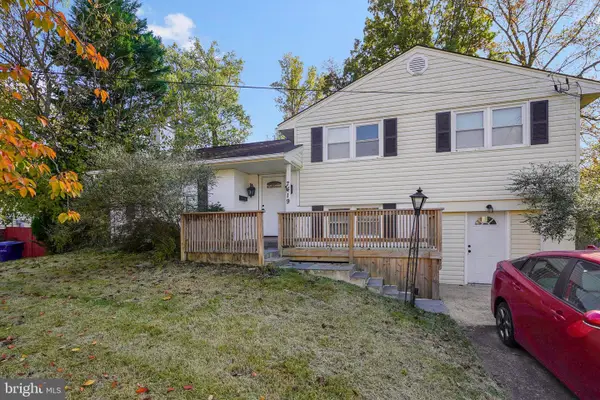 $555,000Active3 beds 3 baths1,625 sq. ft.
$555,000Active3 beds 3 baths1,625 sq. ft.7419 Farnum St, SPRINGFIELD, VA 22151
MLS# VAFX2276442Listed by: CORCORAN MCENEARNEY - Coming SoonOpen Sat, 12 to 2pm
 $649,900Coming Soon4 beds 2 baths
$649,900Coming Soon4 beds 2 baths5512 Flag Run Dr, SPRINGFIELD, VA 22151
MLS# VAFX2276322Listed by: CORCORAN MCENEARNEY - Open Sun, 1 to 4pmNew
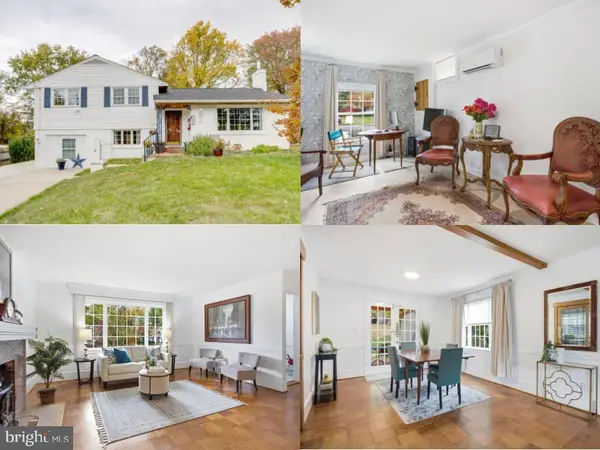 $679,888Active4 beds 2 baths1,747 sq. ft.
$679,888Active4 beds 2 baths1,747 sq. ft.7503 Mendota Pl, SPRINGFIELD, VA 22150
MLS# VAFX2276902Listed by: EXP REALTY LLC - Open Sun, 2 to 4pmNew
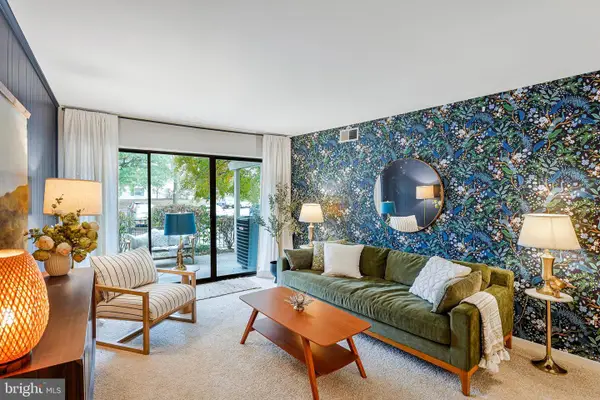 $312,000Active2 beds 2 baths1,001 sq. ft.
$312,000Active2 beds 2 baths1,001 sq. ft.5778-b Rexford Ct #5778b, SPRINGFIELD, VA 22152
MLS# VAFX2275790Listed by: COMPASS - Open Sun, 1 to 4pmNew
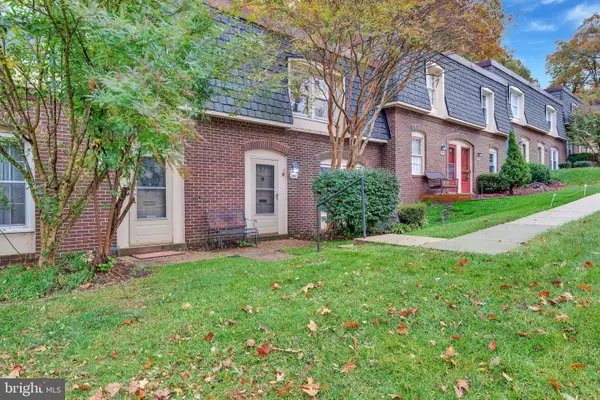 $409,000Active3 beds 3 baths1,452 sq. ft.
$409,000Active3 beds 3 baths1,452 sq. ft.5921 Minutemen Rd, SPRINGFIELD, VA 22152
MLS# VAFX2276834Listed by: MOUNT HIGH REALTY - Open Sun, 1 to 3pmNew
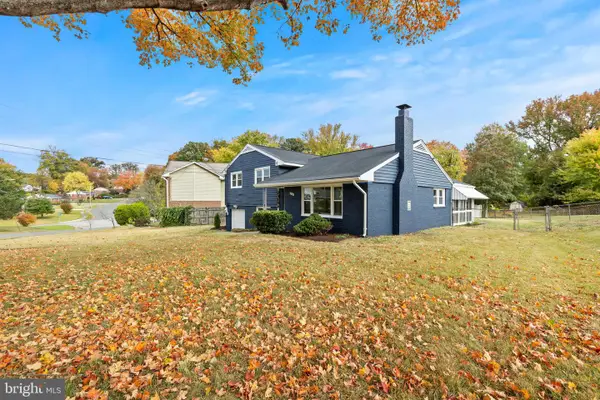 $699,999Active4 beds 2 baths1,497 sq. ft.
$699,999Active4 beds 2 baths1,497 sq. ft.7319 Bath St, SPRINGFIELD, VA 22150
MLS# VAFX2277024Listed by: SAMSON PROPERTIES
