6260 Rathlin Dr, Springfield, VA 22152
Local realty services provided by:Better Homes and Gardens Real Estate Reserve
6260 Rathlin Dr,Springfield, VA 22152
$535,000
- 3 Beds
- 4 Baths
- 1,686 sq. ft.
- Townhouse
- Pending
Listed by:jimmy a yeh
Office:united realty, inc.
MLS#:VAFX2264562
Source:BRIGHTMLS
Price summary
- Price:$535,000
- Price per sq. ft.:$317.32
- Monthly HOA dues:$91
About this home
Welcome to this beautiful, updated townhome in the charming Shannon Station community. New Kitchen Stove, Refrigerator and Dishwasher. New Heating and cooling system 2024, New Hot water heater 2025, New luxury vinyl plank flooring on upper level 3 bedrooms and stairs. Primary Master bedroom with 2 closets and updated bath. Kitchen with a sliding glass door Walk out to your private backyard retreat complete with wooded views, patio, storage shed, and privacy fencing. Perfectly positioned in one of Fairfax County’s sought-after school pyramids (Keene Mill ES, Irving MS, West Springfield HS), and around the corner from Pohick Stream Valley Park, where you'll find trails, playgrounds, and a community pool. Enjoy effortless access to D.C. via I-95, the Fairfax County Parkway, and the VRE, all while tucked away in a tranquil, tree-lined neighborhood.
Contact an agent
Home facts
- Year built:1984
- Listing ID #:VAFX2264562
- Added:48 day(s) ago
- Updated:October 18, 2025 at 07:37 AM
Rooms and interior
- Bedrooms:3
- Total bathrooms:4
- Full bathrooms:2
- Half bathrooms:2
- Living area:1,686 sq. ft.
Heating and cooling
- Cooling:Central A/C, Whole House Fan
- Heating:Electric, Heat Pump(s)
Structure and exterior
- Year built:1984
- Building area:1,686 sq. ft.
- Lot area:0.04 Acres
Schools
- High school:WEST SPRINGFIELD
- Middle school:IRVING
- Elementary school:KEENE MILL
Utilities
- Water:Public
- Sewer:Public Sewer
Finances and disclosures
- Price:$535,000
- Price per sq. ft.:$317.32
- Tax amount:$6,229 (2025)
New listings near 6260 Rathlin Dr
- Open Sun, 12 to 3pmNew
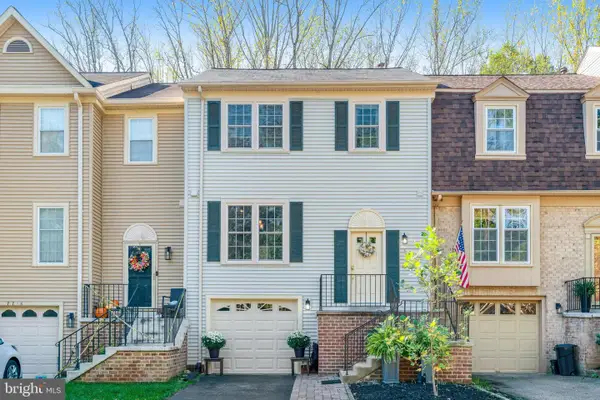 $738,500Active3 beds 4 baths2,553 sq. ft.
$738,500Active3 beds 4 baths2,553 sq. ft.7714 Shootingstar Dr, SPRINGFIELD, VA 22152
MLS# VAFX2275088Listed by: BLUE POST REALTY - New
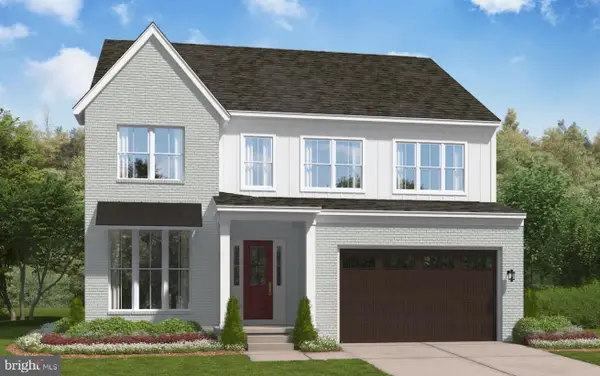 $1,200,000Active4 beds 4 baths3,200 sq. ft.
$1,200,000Active4 beds 4 baths3,200 sq. ft.Edge Creek Lane, SPRINGFIELD, VA 22152
MLS# VAFX2274878Listed by: COMPASS - Open Sun, 1 to 3pmNew
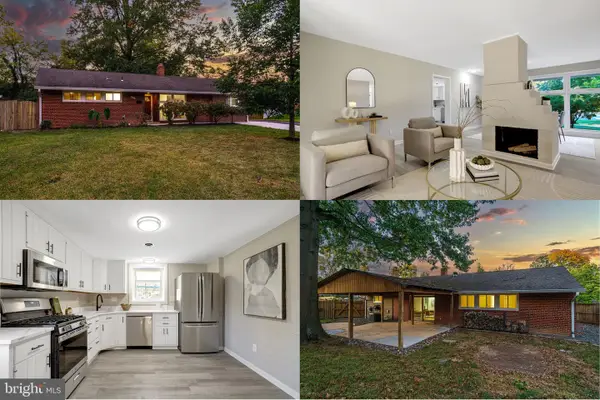 $599,900Active3 beds 2 baths1,272 sq. ft.
$599,900Active3 beds 2 baths1,272 sq. ft.5301 Ferndale St, SPRINGFIELD, VA 22151
MLS# VAFX2275016Listed by: KELLER WILLIAMS REALTY - Open Sun, 1 to 3pmNew
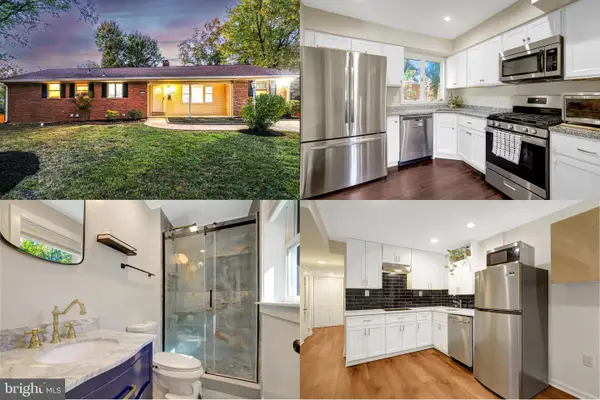 $849,900Active6 beds 3 baths2,751 sq. ft.
$849,900Active6 beds 3 baths2,751 sq. ft.7836 Anson Ct, SPRINGFIELD, VA 22152
MLS# VAFX2275220Listed by: KELLER WILLIAMS REALTY - Coming SoonOpen Sat, 12 to 2pm
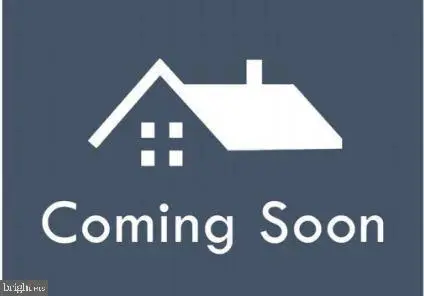 $495,000Coming Soon2 beds 2 baths
$495,000Coming Soon2 beds 2 baths8145 Carrleigh Pkwy, SPRINGFIELD, VA 22152
MLS# VAFX2275260Listed by: EXP REALTY, LLC - Coming Soon
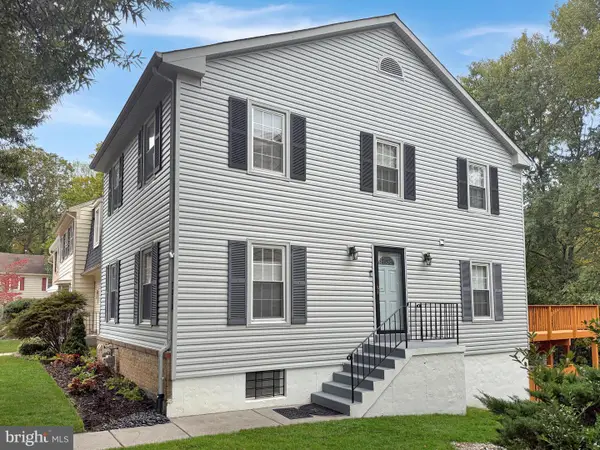 $585,000Coming Soon3 beds 4 baths
$585,000Coming Soon3 beds 4 baths7310 Eggar Woods Ln, SPRINGFIELD, VA 22153
MLS# VAFX2275252Listed by: LONG & FOSTER REAL ESTATE, INC. - Open Sun, 1 to 4pmNew
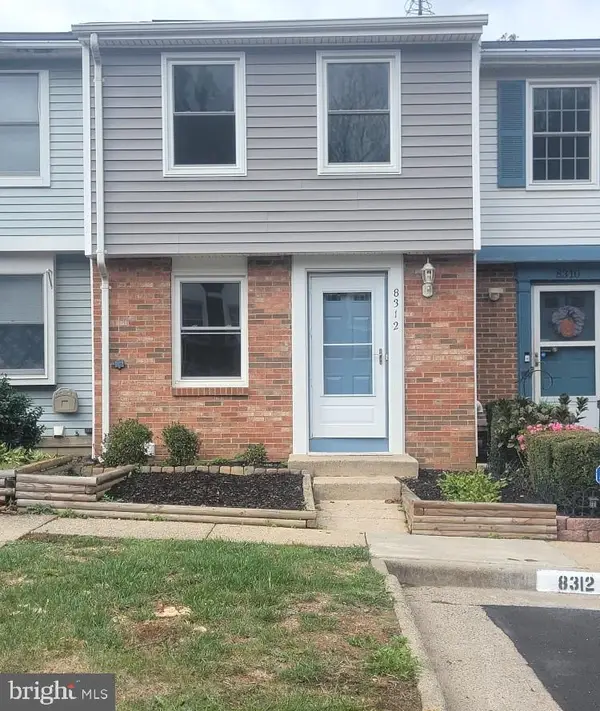 $440,000Active2 beds 2 baths930 sq. ft.
$440,000Active2 beds 2 baths930 sq. ft.8312 Brookvale Ct, SPRINGFIELD, VA 22153
MLS# VAFX2275150Listed by: HOMEEQUITY REALTY LLC - Open Sat, 1 to 3pmNew
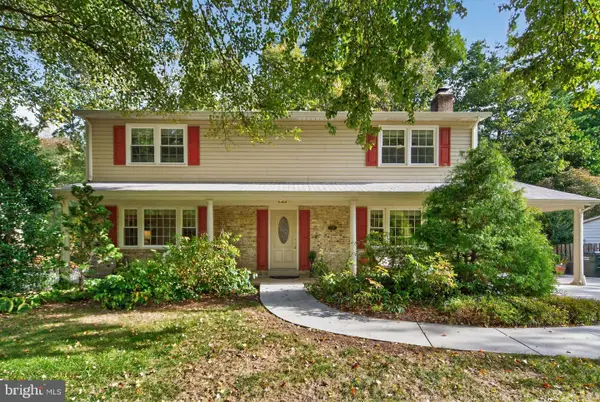 $849,900Active4 beds 3 baths2,796 sq. ft.
$849,900Active4 beds 3 baths2,796 sq. ft.7209 Reservation Dr, SPRINGFIELD, VA 22153
MLS# VAFX2275158Listed by: LONG & FOSTER REAL ESTATE, INC. - New
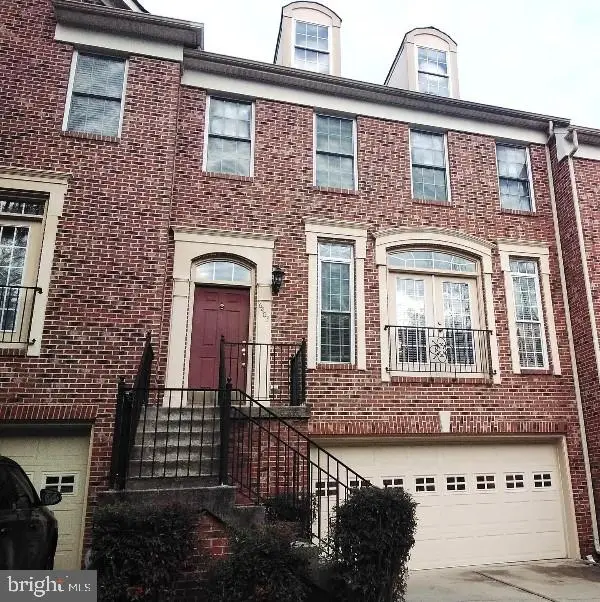 $1,200,000Active4 beds 4 baths2,496 sq. ft.
$1,200,000Active4 beds 4 baths2,496 sq. ft.6403 Velliety Ln, SPRINGFIELD, VA 22152
MLS# VAFX2275000Listed by: WEICHERT, REALTORS - Open Sat, 2 to 4pmNew
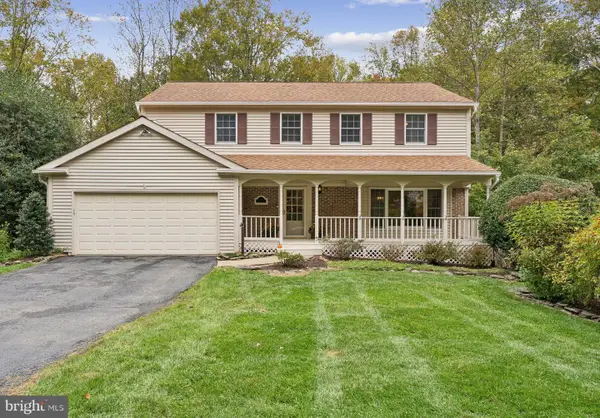 $889,000Active4 beds 3 baths2,816 sq. ft.
$889,000Active4 beds 3 baths2,816 sq. ft.9211 Beachway Ln, SPRINGFIELD, VA 22153
MLS# VAFX2273330Listed by: REALTY ONE GROUP CAPITAL
