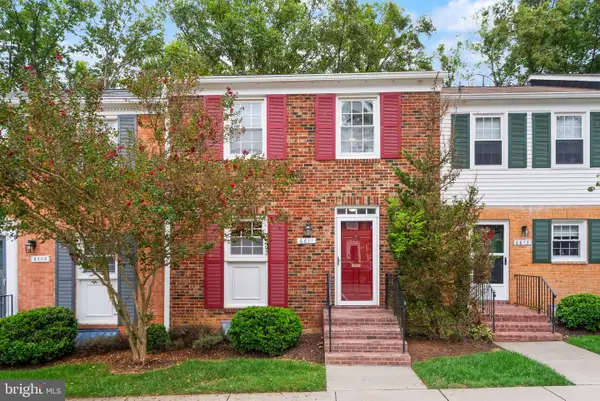6465 Blarney Stone Ct, Springfield, VA 22152
Local realty services provided by:Better Homes and Gardens Real Estate Community Realty
6465 Blarney Stone Ct,Springfield, VA 22152
$585,000
- 3 Beds
- 4 Baths
- 1,240 sq. ft.
- Townhouse
- Pending
Listed by: tammy l irby
Office: samson properties
MLS#:VAFX2267240
Source:BRIGHTMLS
Price summary
- Price:$585,000
- Price per sq. ft.:$471.77
- Monthly HOA dues:$91
About this home
ASSUME THIS 2.25% FIXED RATE VA LOAN!! ASK LISTING AGENT FOR DETAILS ON THIS AMAZING OPPORTUNITY. Loan balance is approx $338,000. Current owner's total monthly payment approx. $2111. Loan can be assumed by owner occupant or investors alike. Owner willing to leave her VA entitlement. I have a great 2nd loan person who will allow owner occupants to assume the 1st loan with 10% down payment and give a 2nd loan for the difference at prime rate + 1/4 for credit score of 740+ and then extra add ons for lower credit - as low as 680.
Welcome to 6465 Blarney Stone Ct – where comfort, convenience, and community come together in the heart of Springfield! YEAR
This charming townhome offers three spacious bedrooms, three full baths, and one half bath across three beautifully maintained levels. Enjoy the warmth of hardwood floors on the main level, complemented by plush, newly installed carpet (2025) on the upper and lower levels and stairwells.
The light-filled kitchen features new appliances including a dishwasher, refrigerator, built-in microwave, and garbage disposal (2024). Recent updates also include fresh coats of paint, a new dishwasher, new AC and heat pump (2023) and an upgraded lower-level half bath, now a full bath with a tub/shower – perfect for guests or a flexible living space.
The expansive lower-level rec room opens to a peaceful, tree-lined and fenced backyard with rear terraces recently improved with fresh gravel. The backyard is ideal for entertaining, relaxing, or letting pets roam freely. Inside, thoughtful touches like updated wood blinds in multiple bedrooms and added spray insulation on the rear walls of all three levels ensure year-round comfort.
Located in a friendly, established community packed with amenities—including a swimming pool, kiddie pool, playground, basketball and tennis courts, fenced dog parks, and a soccer field—this neighborhood truly has it all. The HOA also hosts fun events like movie nights at the park, making it feel like home from day one.
Commuters will love the unbeatable location with quick access to the Springfield Metro, Burke VRE station, and express bus routes to the Pentagon and DC. Top-rated schools, everyday conveniences, restaurants, and Springfield Mall are all just minutes away.
Don’t miss the opportunity to make this updated, move-in-ready home your own!
Contact an agent
Home facts
- Year built:1979
- Listing ID #:VAFX2267240
- Added:215 day(s) ago
- Updated:November 26, 2025 at 08:49 AM
Rooms and interior
- Bedrooms:3
- Total bathrooms:4
- Full bathrooms:3
- Half bathrooms:1
- Living area:1,240 sq. ft.
Heating and cooling
- Cooling:Central A/C
- Heating:Electric, Heat Pump(s)
Structure and exterior
- Year built:1979
- Building area:1,240 sq. ft.
- Lot area:0.05 Acres
Schools
- High school:WEST SPRINGFIELD
- Middle school:IRVING
- Elementary school:KEENE MILL
Utilities
- Water:Public
- Sewer:Public Sewer
Finances and disclosures
- Price:$585,000
- Price per sq. ft.:$471.77
- Tax amount:$5,841 (2025)
New listings near 6465 Blarney Stone Ct
- Coming Soon
 $759,000Coming Soon4 beds 2 baths
$759,000Coming Soon4 beds 2 baths8600 Kentford Dr, SPRINGFIELD, VA 22152
MLS# VAFX2280376Listed by: SPRING HILL REAL ESTATE, LLC. - New
 $665,000Active4 beds 2 baths1,506 sq. ft.
$665,000Active4 beds 2 baths1,506 sq. ft.6705 Greenleaf St, SPRINGFIELD, VA 22150
MLS# VAFX2280110Listed by: KELLER WILLIAMS REALTY - Coming Soon
 $849,900Coming Soon5 beds 3 baths
$849,900Coming Soon5 beds 3 baths8110 Northumberland Rd, SPRINGFIELD, VA 22153
MLS# VAFX2280076Listed by: TAYLOR PROPERTIES - Open Sat, 12 to 2pmNew
 $650,000Active3 beds 4 baths1,969 sq. ft.
$650,000Active3 beds 4 baths1,969 sq. ft.7701 Solomon Seal Dr, SPRINGFIELD, VA 22152
MLS# VAFX2279706Listed by: EXP REALTY, LLC - Coming Soon
 $879,000Coming Soon4 beds 3 baths
$879,000Coming Soon4 beds 3 baths7594 Woodstown Dr, SPRINGFIELD, VA 22153
MLS# VAFX2279936Listed by: FAIRFAX REALTY OF TYSONS - Open Sun, 1 to 3pmNew
 $415,000Active3 beds 3 baths2,128 sq. ft.
$415,000Active3 beds 3 baths2,128 sq. ft.5927 Bayshire Rd #115, SPRINGFIELD, VA 22152
MLS# VAFX2275204Listed by: KW METRO CENTER - New
 $535,000Active3 beds 3 baths1,240 sq. ft.
$535,000Active3 beds 3 baths1,240 sq. ft.6358 Racetec Pl, SPRINGFIELD, VA 22150
MLS# VAFX2279828Listed by: PEARSON SMITH REALTY, LLC - Coming Soon
 $175,000Coming Soon2 beds 1 baths
$175,000Coming Soon2 beds 1 baths5808 Royal Ridge Dr #j, SPRINGFIELD, VA 22152
MLS# VAFX2279588Listed by: KELLER WILLIAMS REALTY  $675,000Pending3 beds 3 baths1,501 sq. ft.
$675,000Pending3 beds 3 baths1,501 sq. ft.7219 Bona Vista Ct, SPRINGFIELD, VA 22150
MLS# VAFX2279374Listed by: RE/MAX ALLEGIANCE- New
 $525,000Active3 beds 3 baths1,680 sq. ft.
$525,000Active3 beds 3 baths1,680 sq. ft.6611 Burlington Pl, SPRINGFIELD, VA 22152
MLS# VAFX2265254Listed by: RE/MAX GATEWAY, LLC
