7525 Jervis St, Springfield, VA 22151
Local realty services provided by:Better Homes and Gardens Real Estate Murphy & Co.
7525 Jervis St,Springfield, VA 22151
$640,000
- 3 Beds
- 1 Baths
- 1,236 sq. ft.
- Single family
- Pending
Listed by:peter tucker
Office:belcher real estate, llc.
MLS#:VAFX2264604
Source:BRIGHTMLS
Price summary
- Price:$640,000
- Price per sq. ft.:$517.8
About this home
This beautifully maintained three-bedroom brick ranch in North Springfield exudes pride of ownership and is truly move-in ready. Renovated in recent years, the home offers a seamless blend of classic charm and modern upgrades. Upon entry, you’re welcomed by a quaint vestibule that opens to a cozy living space highlighted by a double-sided brick fireplace. The kitchen features Corian countertops, a six-burner gas stove, recessed lighting, and plenty of cabinetry. The remodeled bathroom showcases custom tile work and a walk-in shower, while gleaming hardwood floors run throughout most of the home, enhancing its timeless appeal. Outside, enjoy thoughtfully designed landscaping, including a butterfly garden, irrigation system, and a fully fenced backyard that serves as your own private retreat. A storage shed and hot tub convey with the property, adding to its value and charm. The covered carport, extended driveway, and secure storage area provide both convenience and functionality. Located practically seconds from the Beltway in a peaceful mid-century neighborhood, this property offers quick access to NOVA and Washington, D.C.—perfect for professionals seeking both comfort and convenience. All major mechanical systems have been updated within the past three years, offering peace of mind for years to come. This home is just two blocks from public transportation. The open house scheduled for Sunday, 9/21.
Contact an agent
Home facts
- Year built:1956
- Listing ID #:VAFX2264604
- Added:48 day(s) ago
- Updated:October 18, 2025 at 07:37 AM
Rooms and interior
- Bedrooms:3
- Total bathrooms:1
- Full bathrooms:1
- Living area:1,236 sq. ft.
Heating and cooling
- Cooling:Central A/C
- Heating:Ceiling, Forced Air, Natural Gas
Structure and exterior
- Roof:Architectural Shingle
- Year built:1956
- Building area:1,236 sq. ft.
- Lot area:0.24 Acres
Schools
- High school:ANNANDALE
- Middle school:POE
- Elementary school:BRADDOCK
Utilities
- Water:Public
- Sewer:Public Sewer
Finances and disclosures
- Price:$640,000
- Price per sq. ft.:$517.8
- Tax amount:$6,654 (2025)
New listings near 7525 Jervis St
- Open Sun, 12 to 3pmNew
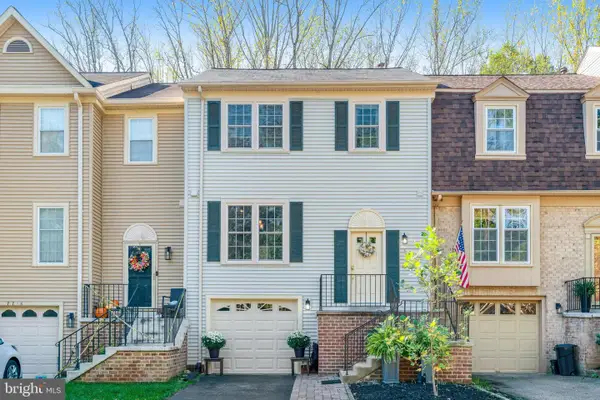 $738,500Active3 beds 4 baths2,553 sq. ft.
$738,500Active3 beds 4 baths2,553 sq. ft.7714 Shootingstar Dr, SPRINGFIELD, VA 22152
MLS# VAFX2275088Listed by: BLUE POST REALTY - New
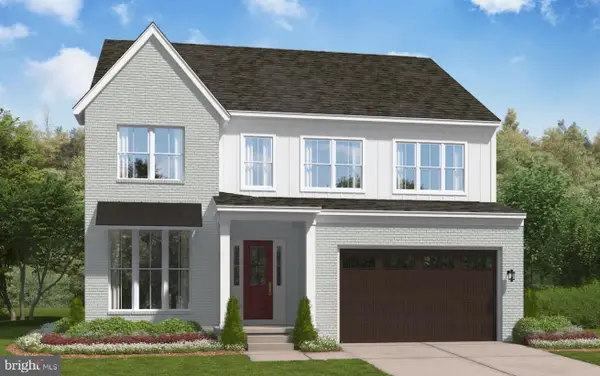 $1,200,000Active4 beds 4 baths3,200 sq. ft.
$1,200,000Active4 beds 4 baths3,200 sq. ft.Edge Creek Lane, SPRINGFIELD, VA 22152
MLS# VAFX2274878Listed by: COMPASS - Open Sun, 1 to 3pmNew
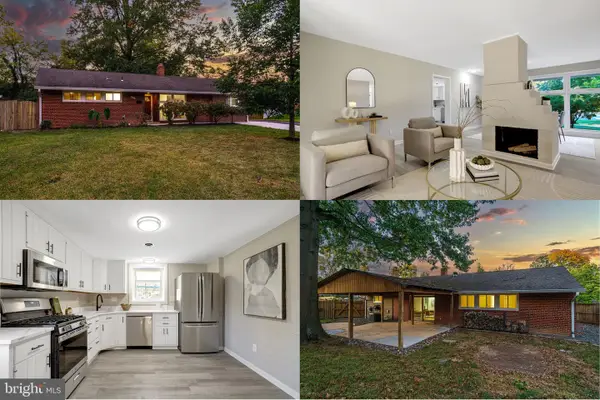 $599,900Active3 beds 2 baths1,272 sq. ft.
$599,900Active3 beds 2 baths1,272 sq. ft.5301 Ferndale St, SPRINGFIELD, VA 22151
MLS# VAFX2275016Listed by: KELLER WILLIAMS REALTY - Open Sun, 1 to 3pmNew
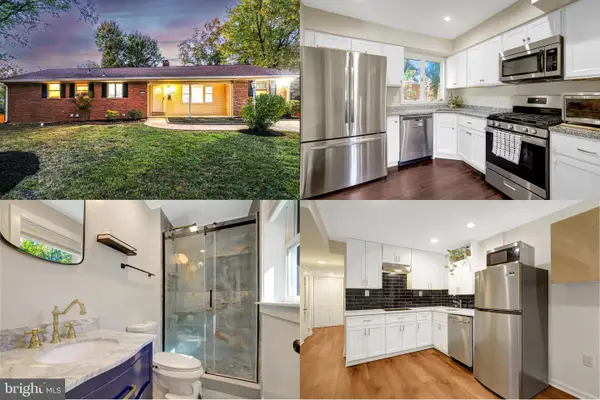 $849,900Active6 beds 3 baths2,751 sq. ft.
$849,900Active6 beds 3 baths2,751 sq. ft.7836 Anson Ct, SPRINGFIELD, VA 22152
MLS# VAFX2275220Listed by: KELLER WILLIAMS REALTY - Coming SoonOpen Sat, 12 to 2pm
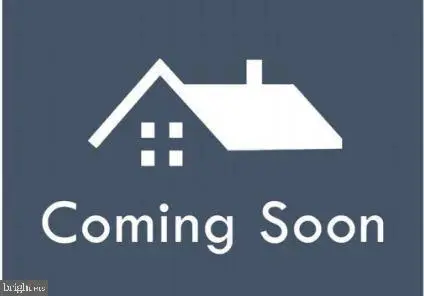 $495,000Coming Soon2 beds 2 baths
$495,000Coming Soon2 beds 2 baths8145 Carrleigh Pkwy, SPRINGFIELD, VA 22152
MLS# VAFX2275260Listed by: EXP REALTY, LLC - Coming Soon
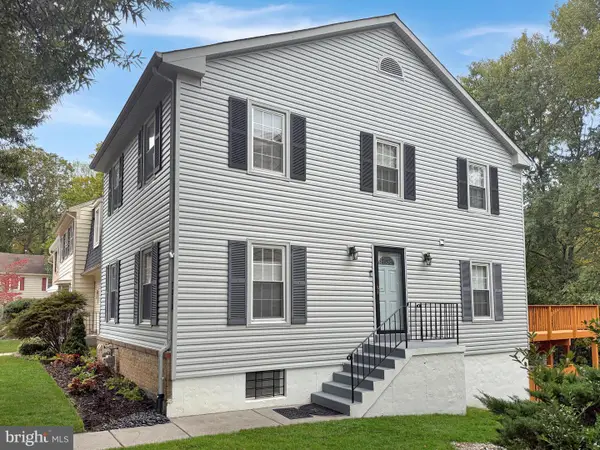 $585,000Coming Soon3 beds 4 baths
$585,000Coming Soon3 beds 4 baths7310 Eggar Woods Ln, SPRINGFIELD, VA 22153
MLS# VAFX2275252Listed by: LONG & FOSTER REAL ESTATE, INC. - Open Sun, 1 to 4pmNew
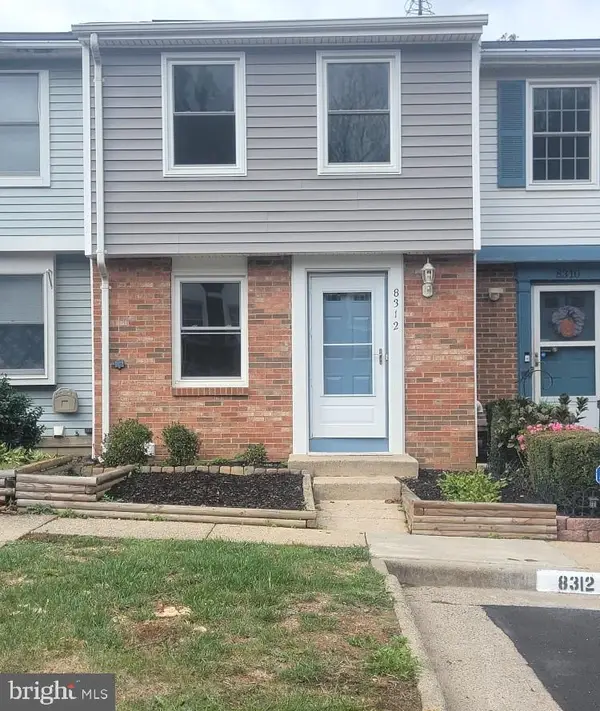 $440,000Active2 beds 2 baths930 sq. ft.
$440,000Active2 beds 2 baths930 sq. ft.8312 Brookvale Ct, SPRINGFIELD, VA 22153
MLS# VAFX2275150Listed by: HOMEEQUITY REALTY LLC - Open Sat, 1 to 3pmNew
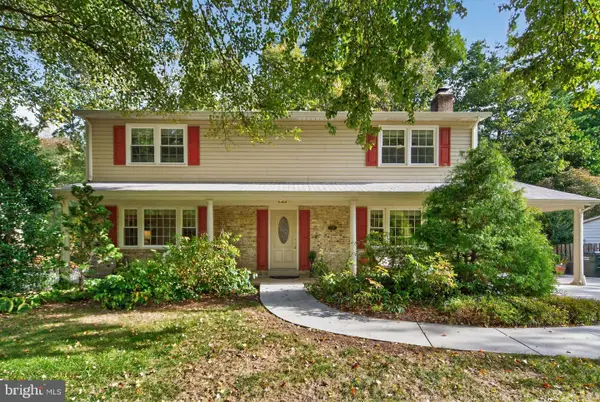 $849,900Active4 beds 3 baths2,796 sq. ft.
$849,900Active4 beds 3 baths2,796 sq. ft.7209 Reservation Dr, SPRINGFIELD, VA 22153
MLS# VAFX2275158Listed by: LONG & FOSTER REAL ESTATE, INC. - New
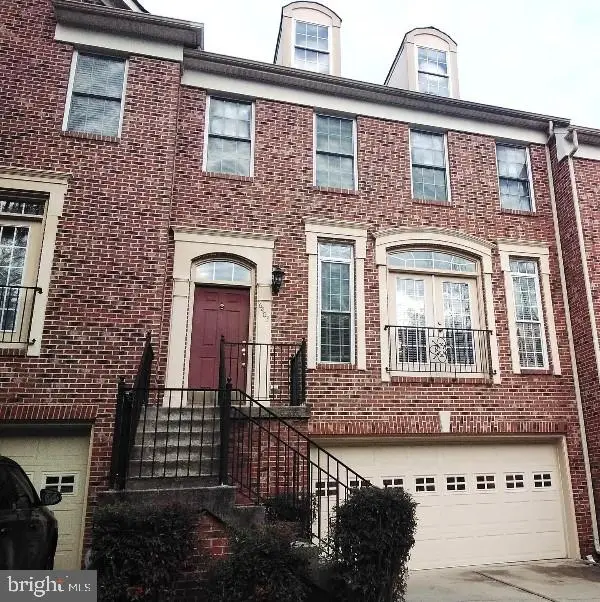 $1,200,000Active4 beds 4 baths2,496 sq. ft.
$1,200,000Active4 beds 4 baths2,496 sq. ft.6403 Velliety Ln, SPRINGFIELD, VA 22152
MLS# VAFX2275000Listed by: WEICHERT, REALTORS - Open Sat, 2 to 4pmNew
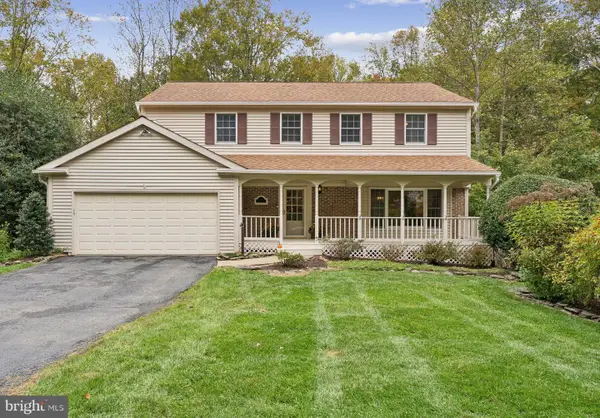 $889,000Active4 beds 3 baths2,816 sq. ft.
$889,000Active4 beds 3 baths2,816 sq. ft.9211 Beachway Ln, SPRINGFIELD, VA 22153
MLS# VAFX2273330Listed by: REALTY ONE GROUP CAPITAL
