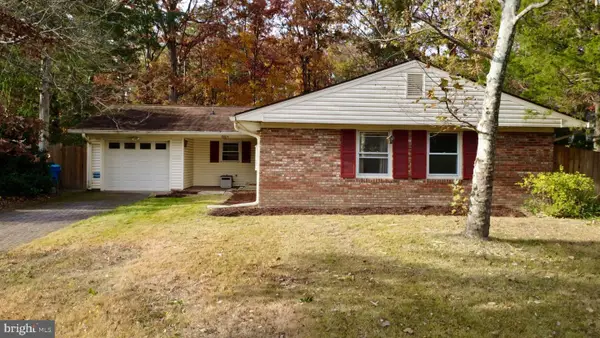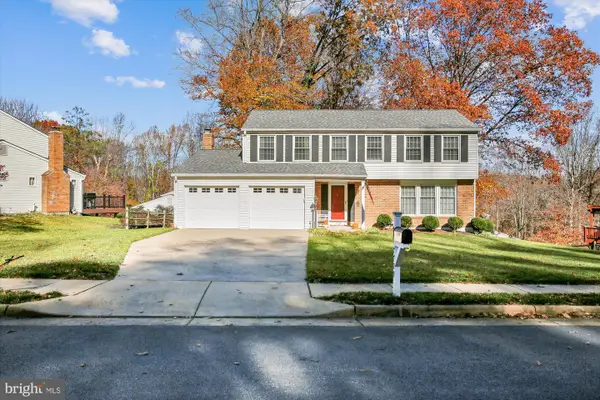7676 Green Garland Dr, Springfield, VA 22153
Local realty services provided by:Better Homes and Gardens Real Estate Valley Partners
Upcoming open houses
- Sat, Nov 1501:00 pm - 04:00 pm
- Sun, Nov 1601:00 pm - 04:00 pm
Listed by: carmen perry
Office: long & foster real estate, inc.
MLS#:VAFX2277886
Source:BRIGHTMLS
Price summary
- Price:$930,000
- Price per sq. ft.:$319.59
- Monthly HOA dues:$61.67
About this home
Welcome to 7676 Green Garland DR. Beautifully maintained home and ready to start your Holidays Season! Freshly painted on all 3 levels. Nestled on a quiet cul-de-sac and set in a spacious 0.35-acre lot. In the highly desirable Afton Glen neighborhood in Springfield. When stepping inside you will discover a 2,286 finished square feet above grade and an additional 624 sq ft in the lower level, with brand new carpet, including the 5th bedroom, rec room and den with custom closet. Most of the main level and upper level have hardwood floors. The Sun room and family room leads to an extensive deck perfect for entertaining. Most of the closets have Custom inside racks. Fenced back yard.
This home has a 2 car garage, built in workstation and stand alone shelf that can convey. The utility/storage area (31.8 X 12.10) has a built in workstation and some built wood racks will convey.
Contact an agent
Home facts
- Year built:1987
- Listing ID #:VAFX2277886
- Added:9 day(s) ago
- Updated:November 15, 2025 at 07:07 PM
Rooms and interior
- Bedrooms:5
- Total bathrooms:4
- Full bathrooms:3
- Half bathrooms:1
- Living area:2,910 sq. ft.
Heating and cooling
- Cooling:Ceiling Fan(s), Central A/C
- Heating:Forced Air, Natural Gas
Structure and exterior
- Year built:1987
- Building area:2,910 sq. ft.
- Lot area:0.35 Acres
Schools
- High school:LAKE BRADDOCK SECONDARY SCHOOL
- Middle school:LAKE BRADDOCK SECONDARY SCHOOL
- Elementary school:SANGSTER
Finances and disclosures
- Price:$930,000
- Price per sq. ft.:$319.59
- Tax amount:$10,146 (2025)
New listings near 7676 Green Garland Dr
- New
 $710,000Active3 beds 4 baths1,712 sq. ft.
$710,000Active3 beds 4 baths1,712 sq. ft.8026 Readington Ct, SPRINGFIELD, VA 22152
MLS# VAFX2279252Listed by: HYUNDAI REALTY - New
 $700,000Active4 beds 4 baths2,070 sq. ft.
$700,000Active4 beds 4 baths2,070 sq. ft.7922 Lake Pleasant Dr, SPRINGFIELD, VA 22153
MLS# VAFX2279230Listed by: COLDWELL BANKER ELITE - Coming Soon
 $570,000Coming Soon3 beds 2 baths
$570,000Coming Soon3 beds 2 baths6705 Anders Ter, SPRINGFIELD, VA 22151
MLS# VAFX2277402Listed by: AGENCY REALTY, LLC - New
 $595,000Active3 beds 2 baths1,535 sq. ft.
$595,000Active3 beds 2 baths1,535 sq. ft.8804 Strause, SPRINGFIELD, VA 22153
MLS# VAFX2277458Listed by: LONG & FOSTER REAL ESTATE, INC. - Coming Soon
 $800,000Coming Soon5 beds 3 baths
$800,000Coming Soon5 beds 3 baths6703 Greenview Ln, SPRINGFIELD, VA 22152
MLS# VAFX2277500Listed by: EXP REALTY, LLC - New
 $799,000Active6 beds 3 baths2,508 sq. ft.
$799,000Active6 beds 3 baths2,508 sq. ft.7717 Glenister Dr, SPRINGFIELD, VA 22152
MLS# VAFX2277564Listed by: NETREALTYNOW.COM, LLC - Open Sat, 12 to 2pmNew
 $425,000Active2 beds 2 baths1,420 sq. ft.
$425,000Active2 beds 2 baths1,420 sq. ft.5912 Minutemen Rd #295, SPRINGFIELD, VA 22152
MLS# VAFX2278950Listed by: EXP REALTY, LLC - New
 $775,000Active4 beds 3 baths2,434 sq. ft.
$775,000Active4 beds 3 baths2,434 sq. ft.7323 Inzer St, SPRINGFIELD, VA 22151
MLS# VAFX2278970Listed by: THE GREENE REALTY GROUP - Open Sat, 1 to 3pmNew
 $874,900Active4 beds 4 baths3,006 sq. ft.
$874,900Active4 beds 4 baths3,006 sq. ft.7101 Game Lord Dr, SPRINGFIELD, VA 22153
MLS# VAFX2279050Listed by: KELLER WILLIAMS REALTY - New
 $840,000Active4 beds 3 baths2,156 sq. ft.
$840,000Active4 beds 3 baths2,156 sq. ft.7729 Middle Valley Dr, SPRINGFIELD, VA 22153
MLS# VAFX2278584Listed by: LONG & FOSTER REAL ESTATE, INC.
