8120 Sleepy View Ln, Springfield, VA 22153
Local realty services provided by:Better Homes and Gardens Real Estate Community Realty
8120 Sleepy View Ln,Springfield, VA 22153
$650,000
- 5 Beds
- 4 Baths
- 2,746 sq. ft.
- Townhouse
- Pending
Listed by:shivasti t singh
Office:samson properties
MLS#:VAFX2256622
Source:BRIGHTMLS
Price summary
- Price:$650,000
- Price per sq. ft.:$236.71
- Monthly HOA dues:$104
About this home
Welcome to this exceptional end unit located in sought after Saratoga neighborhood in Springfield VA. Offering 2746 sq ft spread across 3 levels, this spacious updated end unit includes double door entry to foyer, 5 bedrooms & 3.5 bathrooms. Freshly painted home features hardwood floors, private outdoor space, cozy fireplace & 2 assigned parking spaces. Roomy kitchen w/ stainless steel appliances, granite counters & beautiful cabinets. Open dining room to living room gives you a nice flow & leads you to the 4th bedroom or den/office w/ pocket doors to discreetly separate the room when needed & has powder room. 3rd level offers 3 bedrooms 2 newly renovated bathrooms w/ top of the line features that are stunning & gorgeous tile to the ceiling. Generous primary suite w/ attached bathroom & walk in closet. Each bedroom is filled w/ natural light. Finished walk-out basement includes a spacious family room, cozy fireplace, new tile floors that looks like wood, sliding glass doors that open to the private brick patio in the backyard that's huge w/ tranquil views & it's fully fenced. Full bathroom & large utility room w/ storage space w/ washer & dryer completes this level. This home offers easy access to dining, shopping, entertainment, parks & major commuter routes. This is an exceptional opportunity to own in a very desirable community. 2 assigned parking spaces & 2 visitors spaces right across from the door, plenty of parking.
Contact an agent
Home facts
- Year built:1978
- Listing ID #:VAFX2256622
- Added:56 day(s) ago
- Updated:October 18, 2025 at 10:10 AM
Rooms and interior
- Bedrooms:5
- Total bathrooms:4
- Full bathrooms:3
- Half bathrooms:1
- Living area:2,746 sq. ft.
Heating and cooling
- Cooling:Ceiling Fan(s), Heat Pump(s)
- Heating:Central, Electric, Forced Air, Heat Pump(s)
Structure and exterior
- Year built:1978
- Building area:2,746 sq. ft.
- Lot area:0.06 Acres
Schools
- High school:JOHN R. LEWIS
Utilities
- Water:Public
- Sewer:Public Sewer
Finances and disclosures
- Price:$650,000
- Price per sq. ft.:$236.71
- Tax amount:$6,527 (2025)
New listings near 8120 Sleepy View Ln
- Open Sun, 12 to 3pmNew
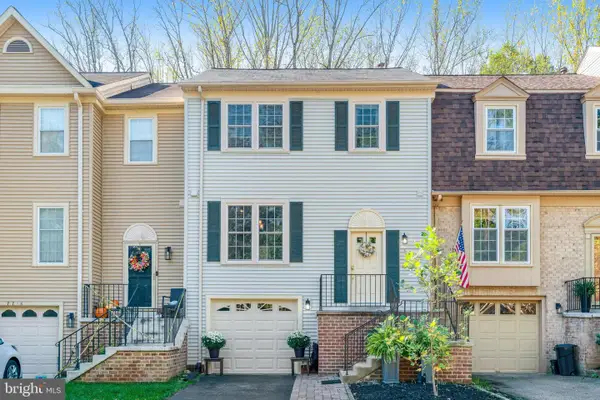 $738,500Active3 beds 4 baths2,553 sq. ft.
$738,500Active3 beds 4 baths2,553 sq. ft.7714 Shootingstar Dr, SPRINGFIELD, VA 22152
MLS# VAFX2275088Listed by: BLUE POST REALTY - New
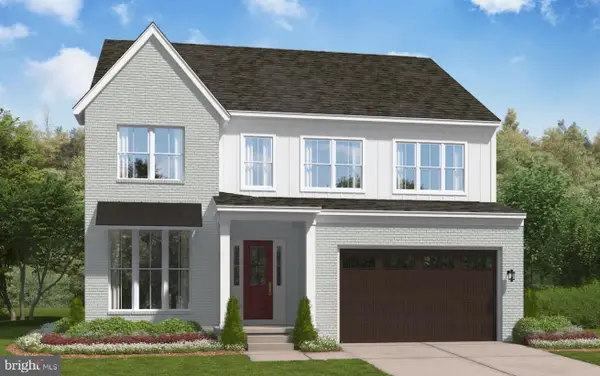 $1,200,000Active4 beds 4 baths3,200 sq. ft.
$1,200,000Active4 beds 4 baths3,200 sq. ft.Edge Creek Lane, SPRINGFIELD, VA 22152
MLS# VAFX2274878Listed by: COMPASS - Open Sun, 1 to 3pmNew
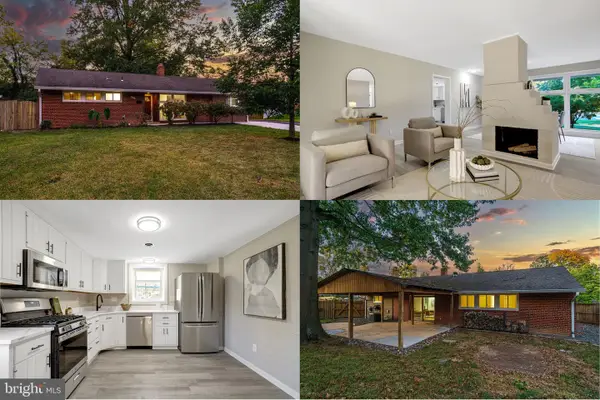 $599,900Active3 beds 2 baths1,272 sq. ft.
$599,900Active3 beds 2 baths1,272 sq. ft.5301 Ferndale St, SPRINGFIELD, VA 22151
MLS# VAFX2275016Listed by: KELLER WILLIAMS REALTY - Open Sun, 1 to 3pmNew
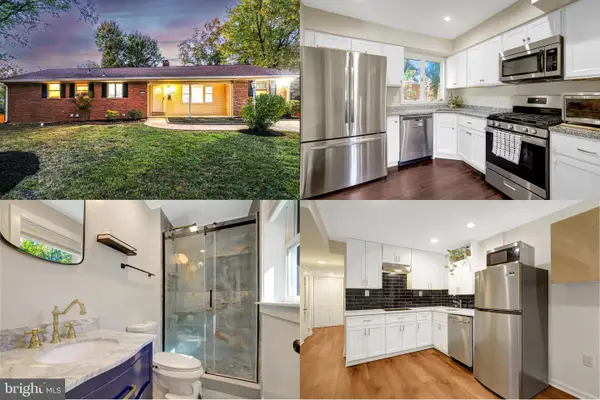 $849,900Active6 beds 3 baths2,751 sq. ft.
$849,900Active6 beds 3 baths2,751 sq. ft.7836 Anson Ct, SPRINGFIELD, VA 22152
MLS# VAFX2275220Listed by: KELLER WILLIAMS REALTY - Coming SoonOpen Sat, 12 to 2pm
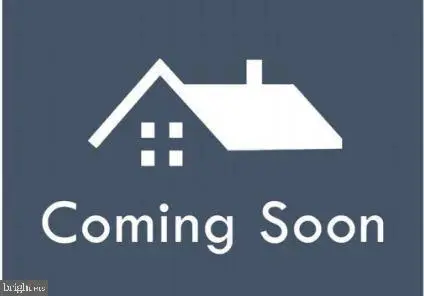 $495,000Coming Soon2 beds 2 baths
$495,000Coming Soon2 beds 2 baths8145 Carrleigh Pkwy, SPRINGFIELD, VA 22152
MLS# VAFX2275260Listed by: EXP REALTY, LLC - Coming Soon
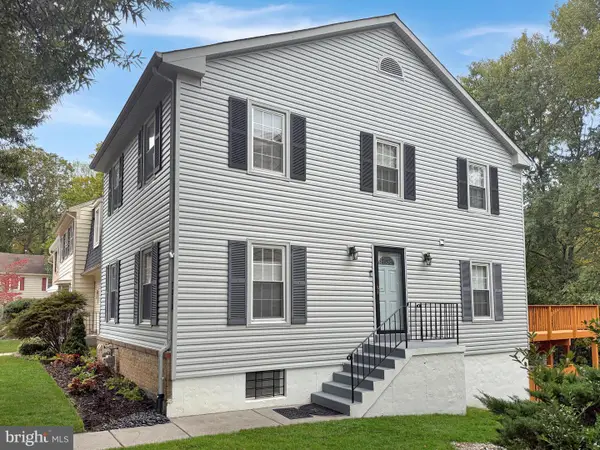 $585,000Coming Soon3 beds 4 baths
$585,000Coming Soon3 beds 4 baths7310 Eggar Woods Ln, SPRINGFIELD, VA 22153
MLS# VAFX2275252Listed by: LONG & FOSTER REAL ESTATE, INC. - Open Sun, 1 to 4pmNew
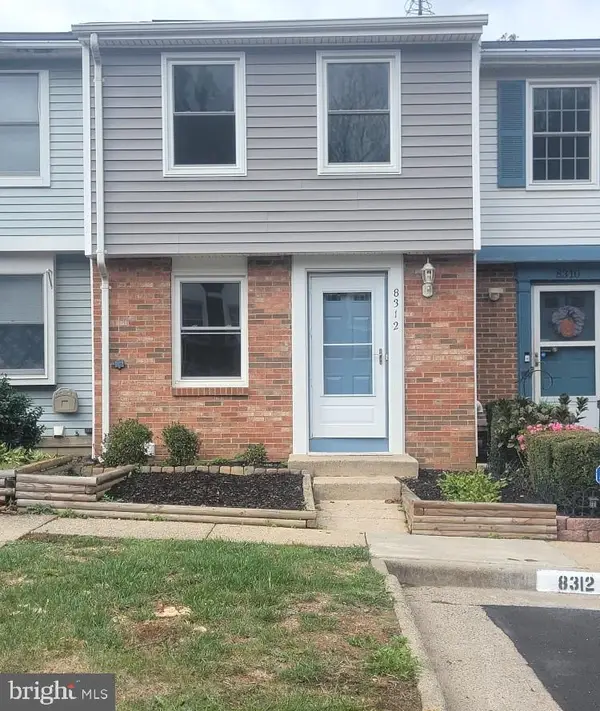 $440,000Active2 beds 2 baths930 sq. ft.
$440,000Active2 beds 2 baths930 sq. ft.8312 Brookvale Ct, SPRINGFIELD, VA 22153
MLS# VAFX2275150Listed by: HOMEEQUITY REALTY LLC - Open Sat, 1 to 3pmNew
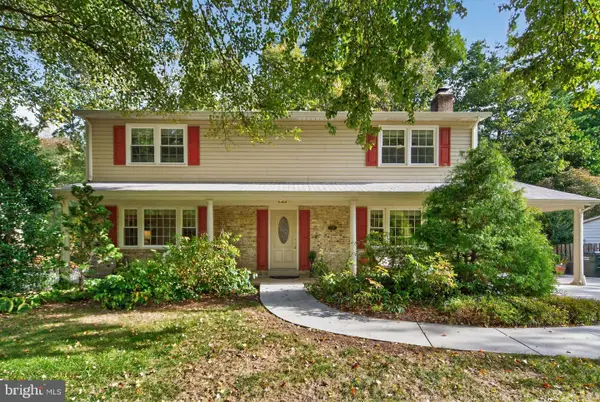 $849,900Active4 beds 3 baths2,796 sq. ft.
$849,900Active4 beds 3 baths2,796 sq. ft.7209 Reservation Dr, SPRINGFIELD, VA 22153
MLS# VAFX2275158Listed by: LONG & FOSTER REAL ESTATE, INC. - New
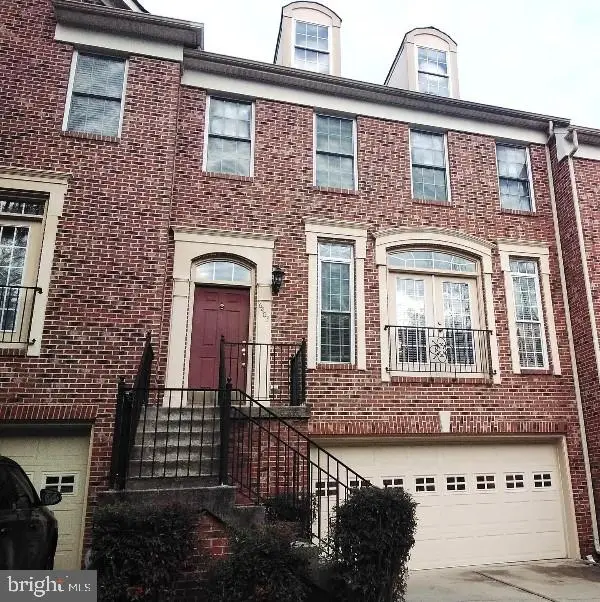 $1,200,000Active4 beds 4 baths2,496 sq. ft.
$1,200,000Active4 beds 4 baths2,496 sq. ft.6403 Velliety Ln, SPRINGFIELD, VA 22152
MLS# VAFX2275000Listed by: WEICHERT, REALTORS - Open Sat, 2 to 4pmNew
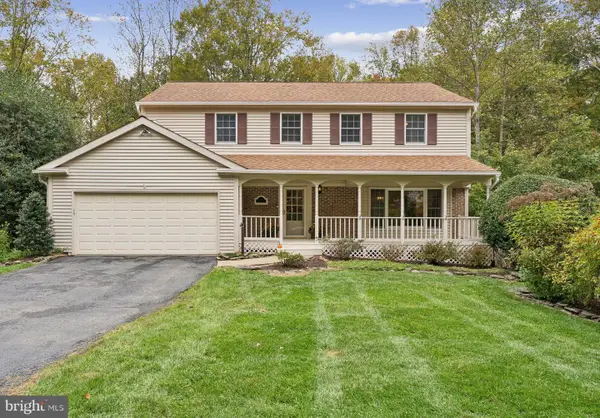 $889,000Active4 beds 3 baths2,816 sq. ft.
$889,000Active4 beds 3 baths2,816 sq. ft.9211 Beachway Ln, SPRINGFIELD, VA 22153
MLS# VAFX2273330Listed by: REALTY ONE GROUP CAPITAL
