8710 Whitson Ct, Springfield, VA 22153
Local realty services provided by:Better Homes and Gardens Real Estate Cassidon Realty
8710 Whitson Ct,Springfield, VA 22153
$795,000
- 4 Beds
- 3 Baths
- 2,303 sq. ft.
- Single family
- Active
Upcoming open houses
- Sat, Oct 1801:00 pm - 04:00 pm
Listed by:ania cress
Office:kw united
MLS#:VAFX2263808
Source:BRIGHTMLS
Price summary
- Price:$795,000
- Price per sq. ft.:$345.2
- Monthly HOA dues:$14.58
About this home
Welcome home to Rolling Valley! 8710 Whitson Ct—A Spacious Split Foyer on One of Rolling Valley’s Largest Lots!
Nestled at the end of a quiet cul-de-sac, this beautifully maintained 4-bedroom, 2.5-bath split-entry home with a one-car garage offers nearly 2,400 square feet of living space on a generous 0.36-acre lot. The home features a spacious floor plan, a large backyard, and thoughtful updates throughout.
The upper level showcases hardwood floors, a spacious living room, a formal dining room with exposed beams, and an updated eat-in kitchen with granite countertops, wooden cabinetry, two pantries, and a breakfast nook. Double glass doors open to the oversized deck and fenced yard—perfect for entertaining. Three bedrooms, including the primary suite with a walk-in closet and a recently renovated en suite bath with an oversized vanity and tub/shower, complete this level. Fresh paint and new carpet in two bedrooms add a move-in-ready touch.
The finished lower level expands your living space with a welcoming family room and wood-burning fireplace, a versatile fourth bedroom, and a half bath that could easily be converted into a full bath by extending into the adjacent storage room. A spacious laundry/storage area and interior garage access round out this level.
Additional highlights include a newer roof, windows, retaining wall, and storage shed. Community amenities—playgrounds, basketball courts, and pickleball courts—are just steps away. All this plus an unbeatable location near top-rated schools, Whole Foods, Trader Joe’s, Springfield Town Center, Burke Lake Park, Lake Accotink, South Run Rec Center, and major commuter routes (Fairfax County Pkwy, I-95/395/495, Metro, VRE, and Pentagon express bus).
This home combines space, updates, and a prime location—schedule your tour today!
Contact an agent
Home facts
- Year built:1973
- Listing ID #:VAFX2263808
- Added:49 day(s) ago
- Updated:October 18, 2025 at 01:38 PM
Rooms and interior
- Bedrooms:4
- Total bathrooms:3
- Full bathrooms:2
- Half bathrooms:1
- Living area:2,303 sq. ft.
Heating and cooling
- Cooling:Ceiling Fan(s), Central A/C
- Heating:90% Forced Air, Electric, Heat Pump - Oil BackUp, Heat Pump(s), Oil
Structure and exterior
- Year built:1973
- Building area:2,303 sq. ft.
- Lot area:0.36 Acres
Schools
- High school:WEST SPRINGFIELD
- Middle school:IRVING
- Elementary school:HUNT VALLEY
Utilities
- Water:Public
- Sewer:No Septic System, Public Sewer
Finances and disclosures
- Price:$795,000
- Price per sq. ft.:$345.2
- Tax amount:$8,495 (2025)
New listings near 8710 Whitson Ct
- Open Sun, 12 to 3pmNew
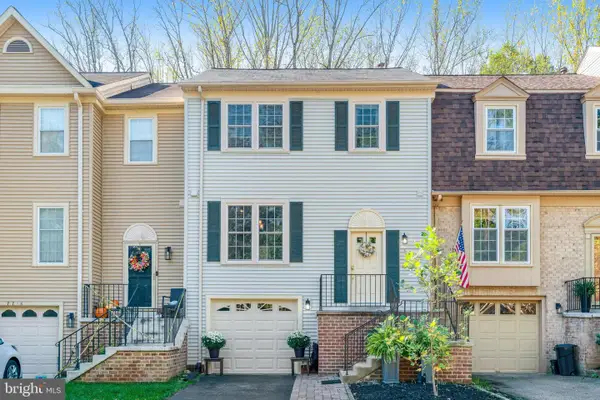 $738,500Active3 beds 4 baths2,553 sq. ft.
$738,500Active3 beds 4 baths2,553 sq. ft.7714 Shootingstar Dr, SPRINGFIELD, VA 22152
MLS# VAFX2275088Listed by: BLUE POST REALTY - New
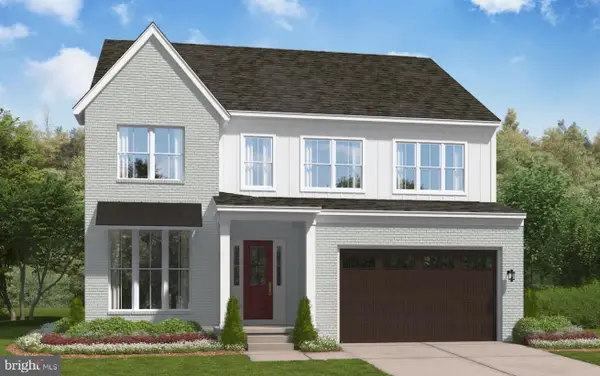 $1,200,000Active4 beds 4 baths3,200 sq. ft.
$1,200,000Active4 beds 4 baths3,200 sq. ft.Edge Creek Lane, SPRINGFIELD, VA 22152
MLS# VAFX2274878Listed by: COMPASS - Open Sun, 1 to 3pmNew
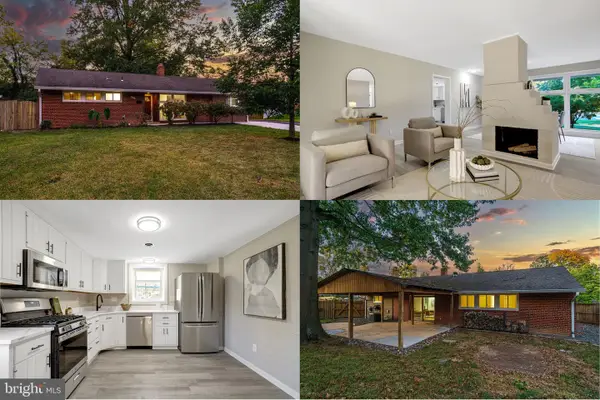 $599,900Active3 beds 2 baths1,272 sq. ft.
$599,900Active3 beds 2 baths1,272 sq. ft.5301 Ferndale St, SPRINGFIELD, VA 22151
MLS# VAFX2275016Listed by: KELLER WILLIAMS REALTY - Open Sun, 1 to 3pmNew
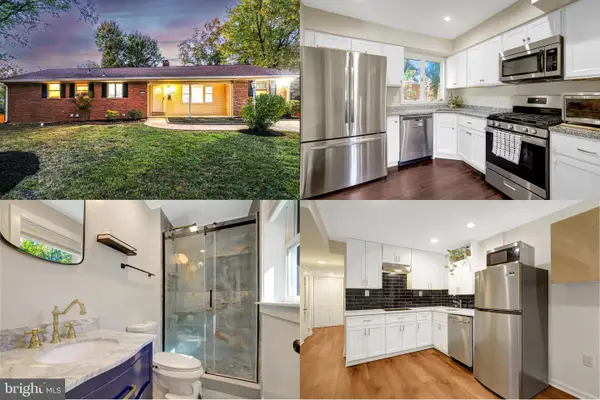 $849,900Active6 beds 3 baths2,751 sq. ft.
$849,900Active6 beds 3 baths2,751 sq. ft.7836 Anson Ct, SPRINGFIELD, VA 22152
MLS# VAFX2275220Listed by: KELLER WILLIAMS REALTY - Coming SoonOpen Sat, 12 to 2pm
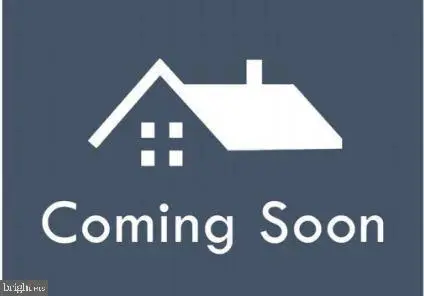 $495,000Coming Soon2 beds 2 baths
$495,000Coming Soon2 beds 2 baths8145 Carrleigh Pkwy, SPRINGFIELD, VA 22152
MLS# VAFX2275260Listed by: EXP REALTY, LLC - Coming Soon
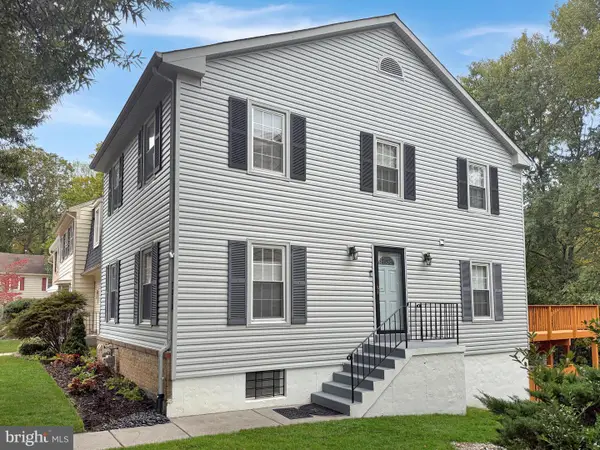 $585,000Coming Soon3 beds 4 baths
$585,000Coming Soon3 beds 4 baths7310 Eggar Woods Ln, SPRINGFIELD, VA 22153
MLS# VAFX2275252Listed by: LONG & FOSTER REAL ESTATE, INC. - Open Sun, 1 to 4pmNew
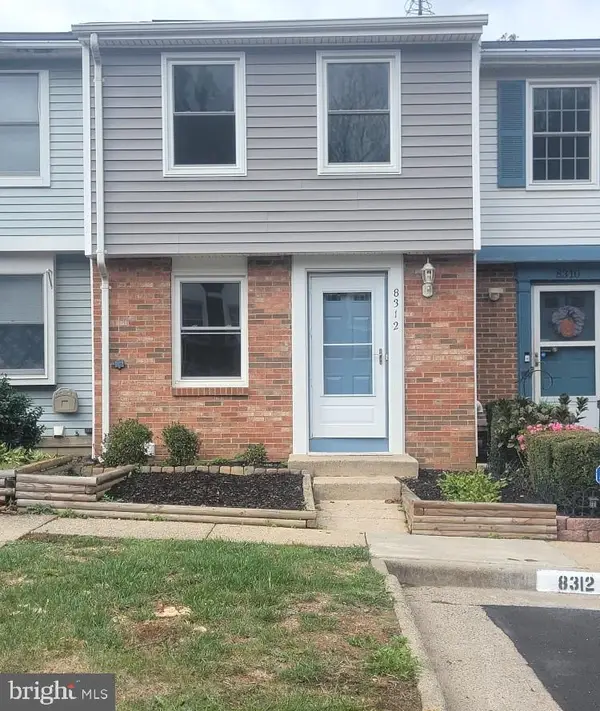 $440,000Active2 beds 2 baths930 sq. ft.
$440,000Active2 beds 2 baths930 sq. ft.8312 Brookvale Ct, SPRINGFIELD, VA 22153
MLS# VAFX2275150Listed by: HOMEEQUITY REALTY LLC - Open Sat, 1 to 3pmNew
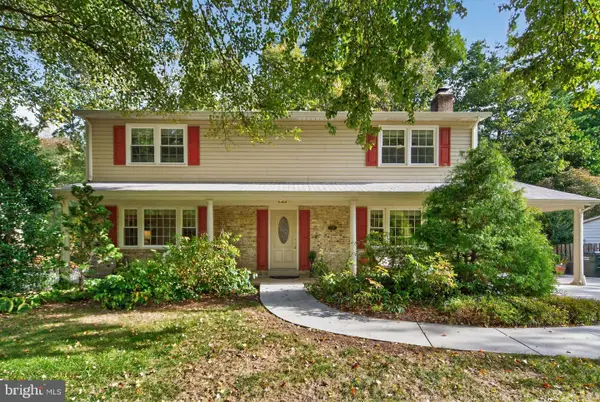 $849,900Active4 beds 3 baths2,796 sq. ft.
$849,900Active4 beds 3 baths2,796 sq. ft.7209 Reservation Dr, SPRINGFIELD, VA 22153
MLS# VAFX2275158Listed by: LONG & FOSTER REAL ESTATE, INC. - Open Sun, 12 to 2pmNew
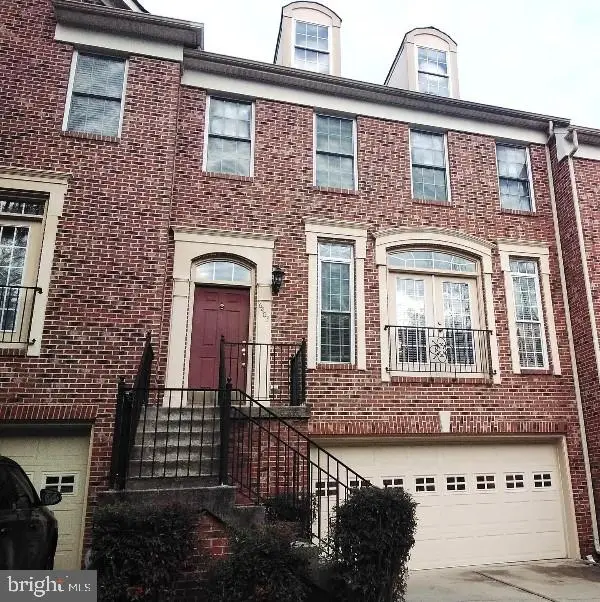 $1,200,000Active4 beds 4 baths2,496 sq. ft.
$1,200,000Active4 beds 4 baths2,496 sq. ft.6403 Velliety Ln, SPRINGFIELD, VA 22152
MLS# VAFX2275000Listed by: WEICHERT, REALTORS - Open Sat, 2 to 4pmNew
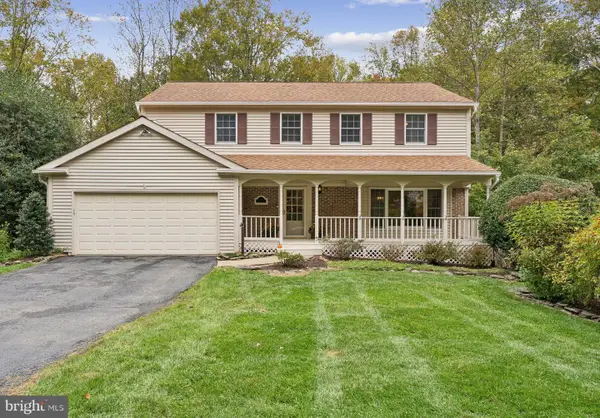 $889,000Active4 beds 3 baths2,816 sq. ft.
$889,000Active4 beds 3 baths2,816 sq. ft.9211 Beachway Ln, SPRINGFIELD, VA 22153
MLS# VAFX2273330Listed by: REALTY ONE GROUP CAPITAL
