9136 Oshad Ln, Springfield, VA 22152
Local realty services provided by:Better Homes and Gardens Real Estate Valley Partners
9136 Oshad Ln,Springfield, VA 22152
$579,000
- 2 Beds
- 4 Baths
- 1,467 sq. ft.
- Townhouse
- Active
Upcoming open houses
- Sat, Oct 1801:00 pm - 03:00 pm
Listed by:ronald lenz
Office:century 21 redwood realty
MLS#:VAFX2274600
Source:BRIGHTMLS
Price summary
- Price:$579,000
- Price per sq. ft.:$394.68
- Monthly HOA dues:$84.17
About this home
Why are you going to love 9136 O'Shad Ln≠ It will start with 2 reserved parking spots right outside your front door, and will continue as you enter a fully renovated home. You will see yourself making dinner in the open kitchen with stainless appliances and high-end cabinetry, or entertaining guests on your balcony that backs to green space and secluded privacy. You'll retire upstairs for the evening to two freshly painted bedrooms, each with their own on-suite bathroom and customized closets, and don't forget to grab those fresh sheets from the bedroom-level laundry!Your guests will head downstairs where they're welcomed by a full bath, a great flex space you set up as guest room and office, and they'll be able to use the walkout to get some fresh air before calling it a night. You'll also enjoy living in the Lake Braddock School District and the close proximity to your frequently visited venues like grocery stores and gyms. Maintenance Items: Roof-2025, HVAC-2024 (includes transferrable maintenance plan), Hot Water Heater-2006. Seller will provide a 12-month home service plan at closing‹”our way of making your first year worry-free.
Contact an agent
Home facts
- Year built:1985
- Listing ID #:VAFX2274600
- Added:4 day(s) ago
- Updated:October 18, 2025 at 01:38 PM
Rooms and interior
- Bedrooms:2
- Total bathrooms:4
- Full bathrooms:3
- Half bathrooms:1
- Living area:1,467 sq. ft.
Heating and cooling
- Cooling:Central A/C
- Heating:Forced Air, Natural Gas
Structure and exterior
- Year built:1985
- Building area:1,467 sq. ft.
- Lot area:0.03 Acres
Schools
- High school:LAKE BRADDOCK
- Middle school:LAKE BRADDOCK SECONDARY SCHOOL
- Elementary school:KEENE MILL
Utilities
- Water:Public
- Sewer:Public Sewer
Finances and disclosures
- Price:$579,000
- Price per sq. ft.:$394.68
- Tax amount:$6,286 (2025)
New listings near 9136 Oshad Ln
- Open Sun, 12 to 3pmNew
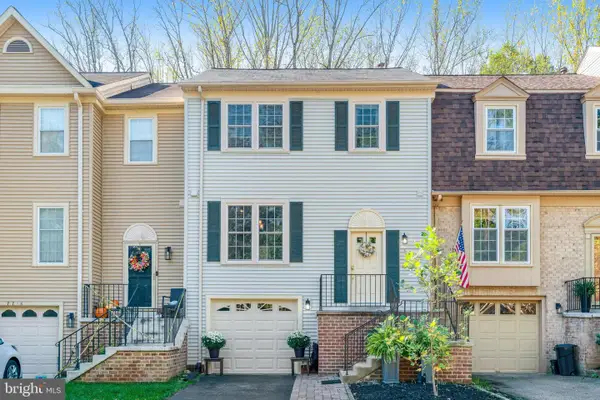 $738,500Active3 beds 4 baths2,553 sq. ft.
$738,500Active3 beds 4 baths2,553 sq. ft.7714 Shootingstar Dr, SPRINGFIELD, VA 22152
MLS# VAFX2275088Listed by: BLUE POST REALTY - New
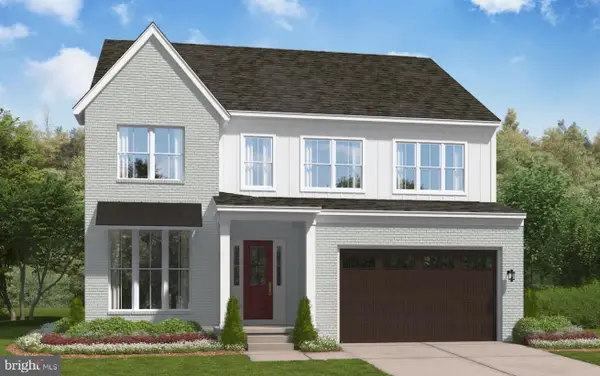 $1,200,000Active4 beds 4 baths3,200 sq. ft.
$1,200,000Active4 beds 4 baths3,200 sq. ft.Edge Creek Lane, SPRINGFIELD, VA 22152
MLS# VAFX2274878Listed by: COMPASS - Open Sun, 1 to 3pmNew
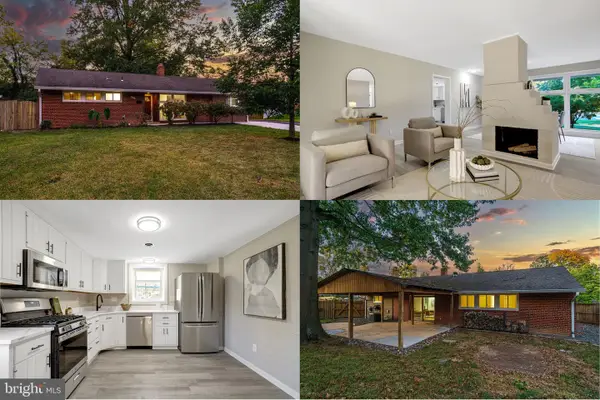 $599,900Active3 beds 2 baths1,272 sq. ft.
$599,900Active3 beds 2 baths1,272 sq. ft.5301 Ferndale St, SPRINGFIELD, VA 22151
MLS# VAFX2275016Listed by: KELLER WILLIAMS REALTY - Open Sun, 1 to 3pmNew
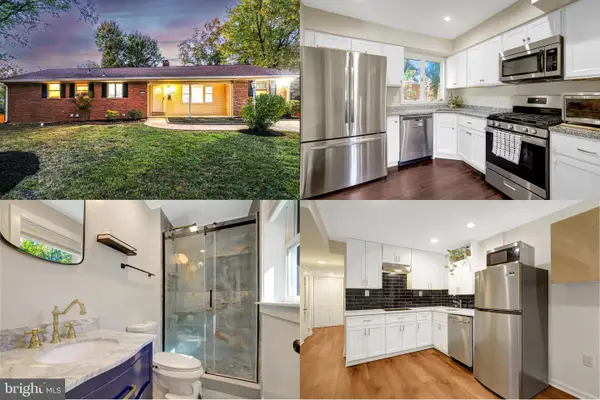 $849,900Active6 beds 3 baths2,751 sq. ft.
$849,900Active6 beds 3 baths2,751 sq. ft.7836 Anson Ct, SPRINGFIELD, VA 22152
MLS# VAFX2275220Listed by: KELLER WILLIAMS REALTY - Coming SoonOpen Sat, 12 to 2pm
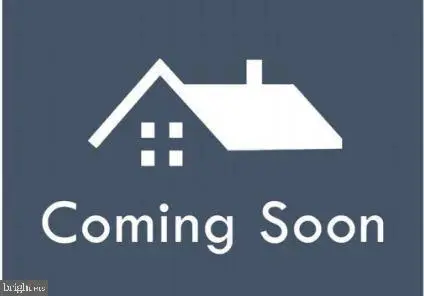 $495,000Coming Soon2 beds 2 baths
$495,000Coming Soon2 beds 2 baths8145 Carrleigh Pkwy, SPRINGFIELD, VA 22152
MLS# VAFX2275260Listed by: EXP REALTY, LLC - Coming Soon
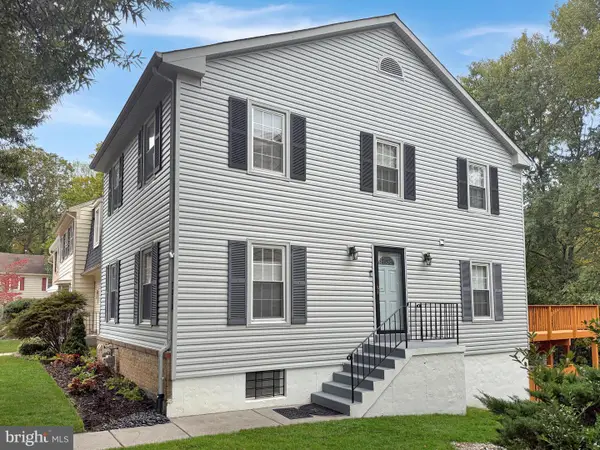 $585,000Coming Soon3 beds 4 baths
$585,000Coming Soon3 beds 4 baths7310 Eggar Woods Ln, SPRINGFIELD, VA 22153
MLS# VAFX2275252Listed by: LONG & FOSTER REAL ESTATE, INC. - Open Sun, 1 to 4pmNew
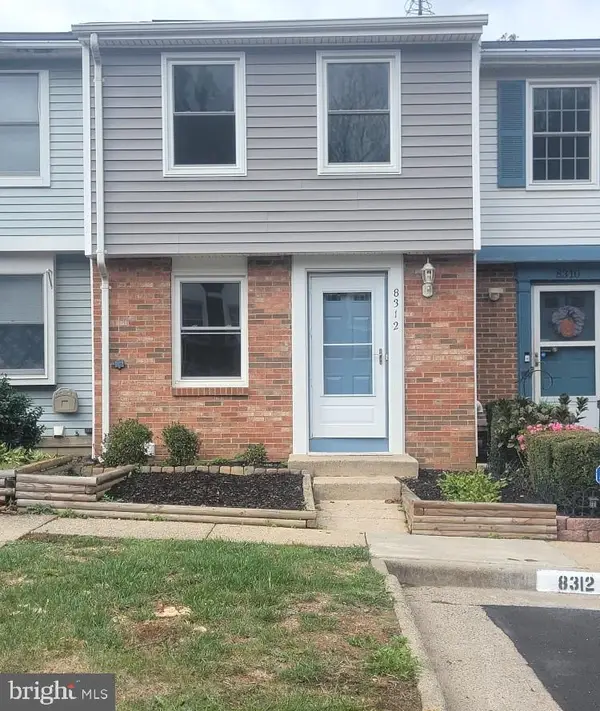 $440,000Active2 beds 2 baths930 sq. ft.
$440,000Active2 beds 2 baths930 sq. ft.8312 Brookvale Ct, SPRINGFIELD, VA 22153
MLS# VAFX2275150Listed by: HOMEEQUITY REALTY LLC - Open Sat, 1 to 3pmNew
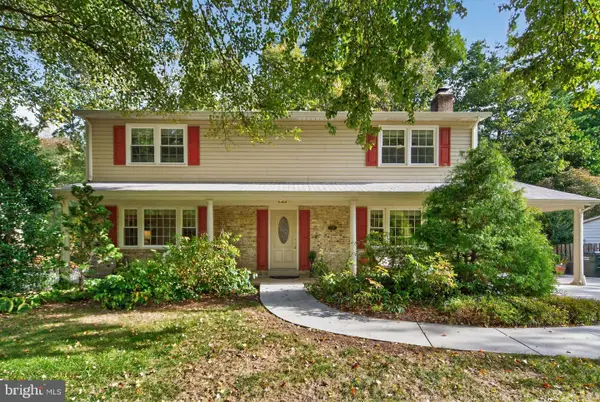 $849,900Active4 beds 3 baths2,796 sq. ft.
$849,900Active4 beds 3 baths2,796 sq. ft.7209 Reservation Dr, SPRINGFIELD, VA 22153
MLS# VAFX2275158Listed by: LONG & FOSTER REAL ESTATE, INC. - Open Sun, 12 to 2pmNew
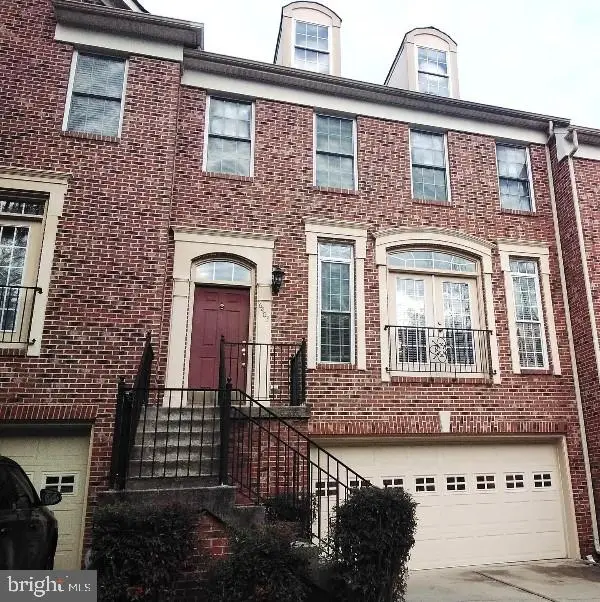 $1,200,000Active4 beds 4 baths2,496 sq. ft.
$1,200,000Active4 beds 4 baths2,496 sq. ft.6403 Velliety Ln, SPRINGFIELD, VA 22152
MLS# VAFX2275000Listed by: WEICHERT, REALTORS - Open Sat, 2 to 4pmNew
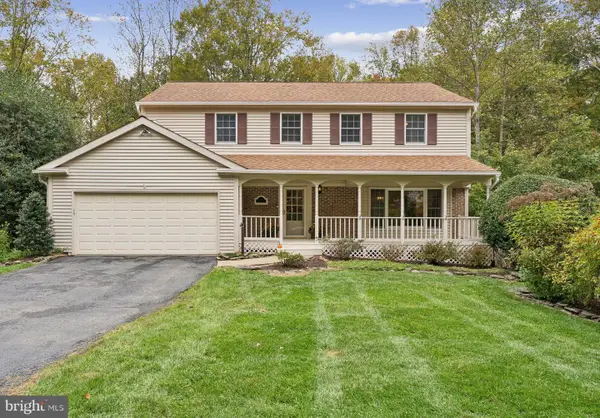 $889,000Active4 beds 3 baths2,816 sq. ft.
$889,000Active4 beds 3 baths2,816 sq. ft.9211 Beachway Ln, SPRINGFIELD, VA 22153
MLS# VAFX2273330Listed by: REALTY ONE GROUP CAPITAL
