0 Hampstead Farm Ln, Stafford, VA 22556
Local realty services provided by:Better Homes and Gardens Real Estate Premier
0 Hampstead Farm Ln,Stafford, VA 22556
$809,900
- 4 Beds
- 3 Baths
- 3,082 sq. ft.
- Single family
- Active
Listed by: christopher m burns
Office: coldwell banker elite
MLS#:VAST2043818
Source:BRIGHTMLS
Price summary
- Price:$809,900
- Price per sq. ft.:$262.78
- Monthly HOA dues:$72.08
About this home
Hampstead is an absolutely gorgeous property located just off of Poplar Road between Stony Hill Rd and Cedar Hill Lane which will offer ninety, 3+ acre homesites in the desirable Mountain View High School District.
The Finley is a fresh take on the traditional two-story home. This design features an open main level that allows your gatherings to flow easily from the kitchen into the dining and great room. The modern kitchen provides your family with plenty of counter space as well as storage with a walk-in pantry and is located just off the spacious mudroom. The main level also offers a formal dining area, a flexible space, and a powder room with the option for a full bath. Upstairs you will find the master bedroom suite, including dual walk-in closets and bathroom featuring separate elevated height vanities and walk-in shower with built-in seat. Three additional bedrooms, a hall bath, and laundry room are also included upstairs. The basement offers you several rooms to expand your living space, including two rec rooms, den/bedroom, hobby room, game room, and full bath.
Please note that renderings and photos shown may feature optional features that are not included. Home designs, features, and prices are subject to change.
Contact an agent
Home facts
- Listing ID #:VAST2043818
- Added:518 day(s) ago
- Updated:February 25, 2026 at 02:44 PM
Rooms and interior
- Bedrooms:4
- Total bathrooms:3
- Full bathrooms:2
- Half bathrooms:1
- Flooring:Carpet, Ceramic Tile
- Dining Description:Combination Kitchen/Dining, Formal/Separate Dining Room
- Kitchen Description:Breakfast Area, Built-In Microwave, Carpet, Combination Kitchen/Living, Dishwasher, Disposal, ENERGY STAR Refrigerator, Kitchen - Island, Oven/Range - Electric, Pantry, Recessed Lighting, Stainless Steel Appliances, Water Heater
- Bedroom Description:Carpet, Walk In Closet(s)
- Basement:Yes
- Basement Description:Unfinished
- Living area:3,082 sq. ft.
Heating and cooling
- Cooling:Central A/C, Energy Star Cooling System, Programmable Thermostat
- Heating:Electric, Programmable Thermostat
Structure and exterior
- Roof:Architectural Shingle
- Building area:3,082 sq. ft.
- Lot area:3 Acres
- Architectural Style:Colonial
- Construction Materials:Blown-In Insulation, CPVC/PVC, Spray Foam Insulation
- Exterior Features:Exterior Lighting, Sidewalks
- Foundation Description:Concrete Perimeter
- Levels:3 Story
Schools
- High school:MOUNTAIN VIEW
- Middle school:RODNEY THOMPSON
- Elementary school:MARGARET BRENT
Utilities
- Water:Private, Well
- Sewer:Private Septic Tank
Finances and disclosures
- Price:$809,900
- Price per sq. ft.:$262.78
Features and amenities
- Laundry features:Washer/Dryer Hookups Only
- Amenities:200+ Amp Service, Attic, Cable TV Available, Carbon Monoxide Detector(s), Carpet, Chair Railings, Insulated Windows, Motion Detectors, Phone Available, Recessed Lighting, Security System, Smoke Detector, Underground Utilities
New listings near 0 Hampstead Farm Ln
- Coming Soon
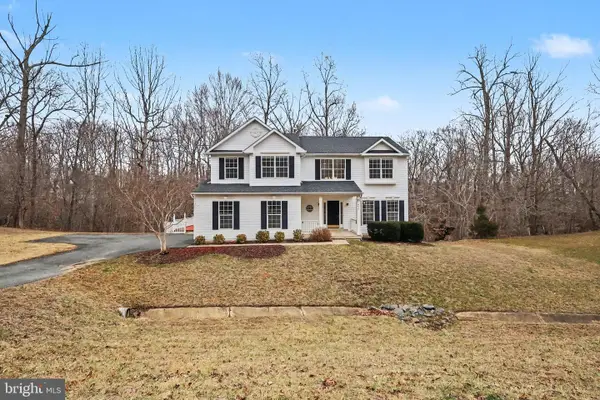 $599,900Coming Soon4 beds 3 baths
$599,900Coming Soon4 beds 3 baths45 Twin Hill Ln, STAFFORD, VA 22554
MLS# VAST2046220Listed by: KELLER WILLIAMS CAPITAL PROPERTIES - Coming Soon
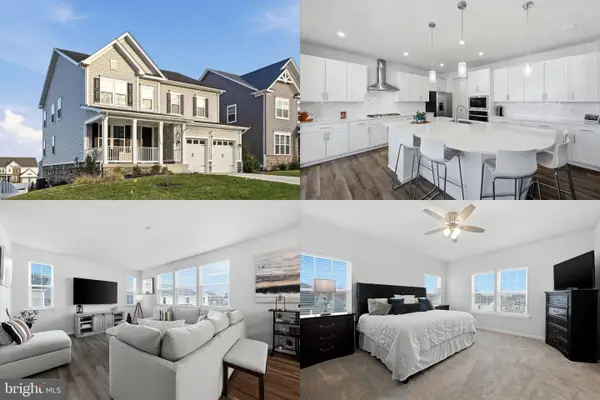 $775,000Coming Soon5 beds 4 baths
$775,000Coming Soon5 beds 4 baths63 Boxelder Dr, STAFFORD, VA 22554
MLS# VAST2046364Listed by: KELLER WILLIAMS REALTY - Coming Soon
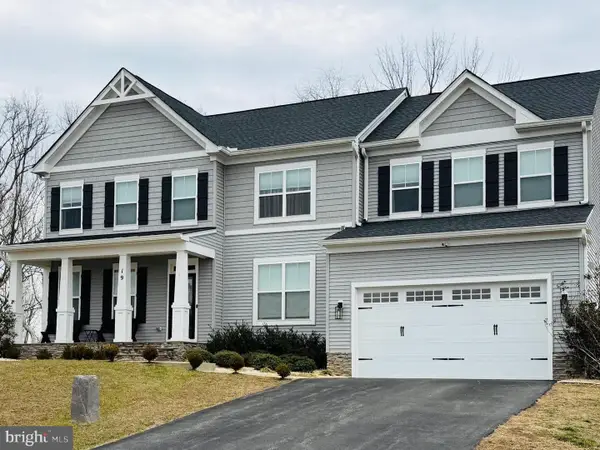 $975,000Coming Soon5 beds 5 baths
$975,000Coming Soon5 beds 5 baths19 Chapel Ridge Ct, STAFFORD, VA 22554
MLS# VAST2046254Listed by: COLDWELL BANKER ELITE - New
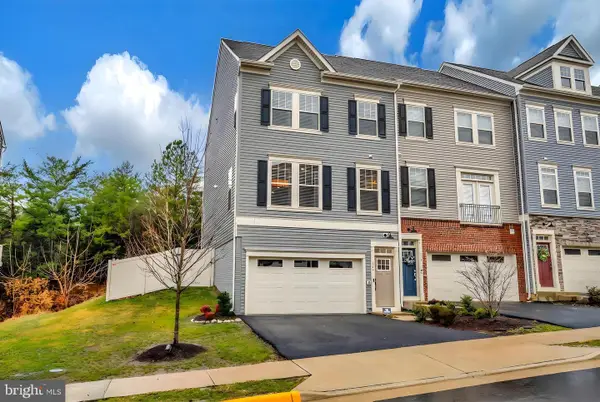 $575,000Active3 beds 3 baths2,079 sq. ft.
$575,000Active3 beds 3 baths2,079 sq. ft.162 Shaded Valley Ct, STAFFORD, VA 22554
MLS# VAST2046328Listed by: CENTURY 21 REDWOOD REALTY - Open Fri, 4 to 6pmNew
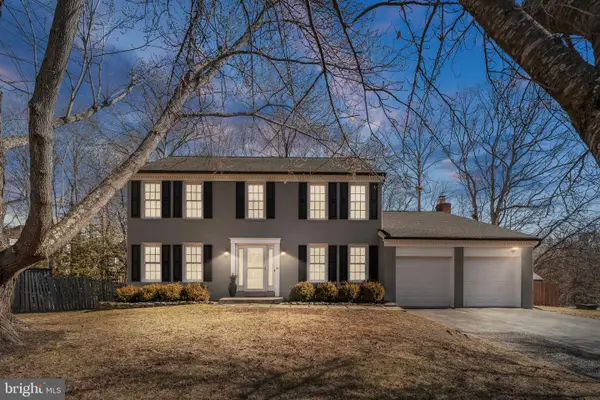 $630,000Active4 beds 3 baths2,588 sq. ft.
$630,000Active4 beds 3 baths2,588 sq. ft.5 Apple Blossom Ct, STAFFORD, VA 22554
MLS# VAST2046334Listed by: VIRGINIA REAL ESTATE - Coming Soon
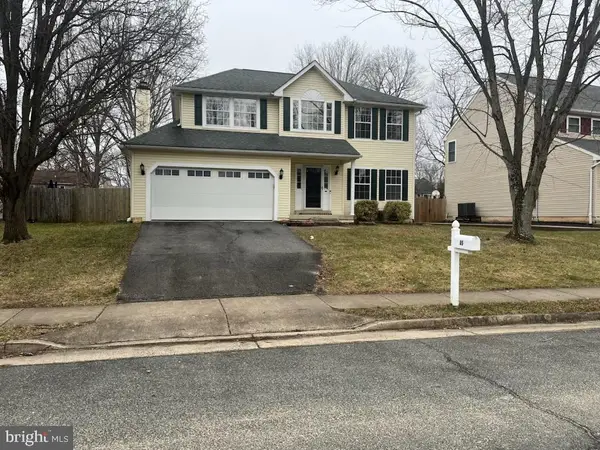 $598,800Coming Soon4 beds 4 baths
$598,800Coming Soon4 beds 4 baths85 Saint Roberts Dr, STAFFORD, VA 22556
MLS# VAST2046442Listed by: FATHOM REALTY - Coming Soon
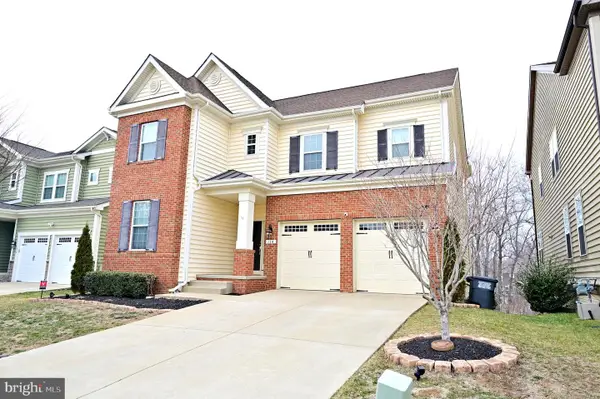 $761,000Coming Soon4 beds 5 baths
$761,000Coming Soon4 beds 5 baths174 Verbena Dr, STAFFORD, VA 22554
MLS# VAST2046320Listed by: CENTURY 21 NEW MILLENNIUM - Open Sat, 11am to 1pmNew
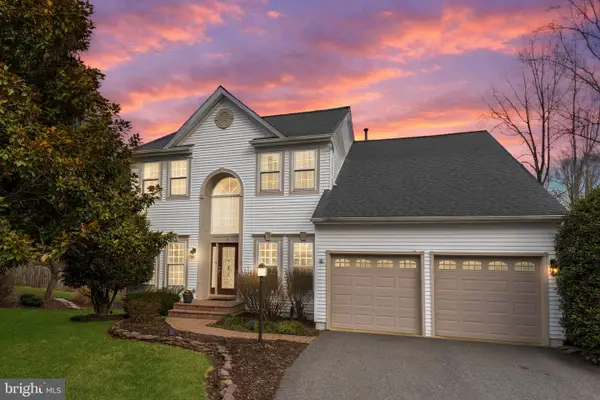 $679,000Active5 beds 4 baths3,976 sq. ft.
$679,000Active5 beds 4 baths3,976 sq. ft.12 Warwick Way, STAFFORD, VA 22554
MLS# VAST2046338Listed by: CENTURY 21 REDWOOD REALTY - New
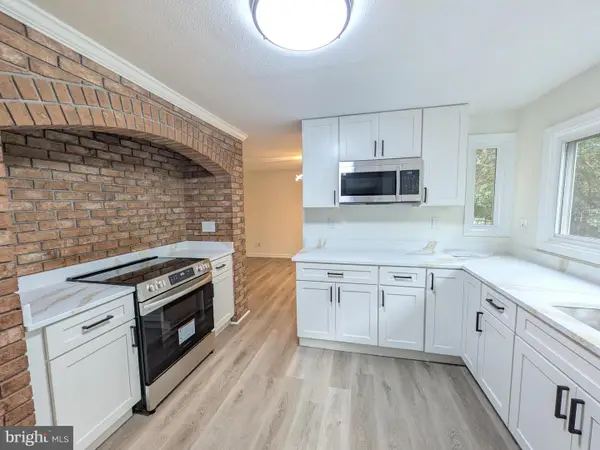 $620,000Active5 beds 4 baths3,072 sq. ft.
$620,000Active5 beds 4 baths3,072 sq. ft.1019 Isabella Dr, STAFFORD, VA 22554
MLS# VAST2046360Listed by: UNION REALTY OF VIRGINIA, INC. - Coming Soon
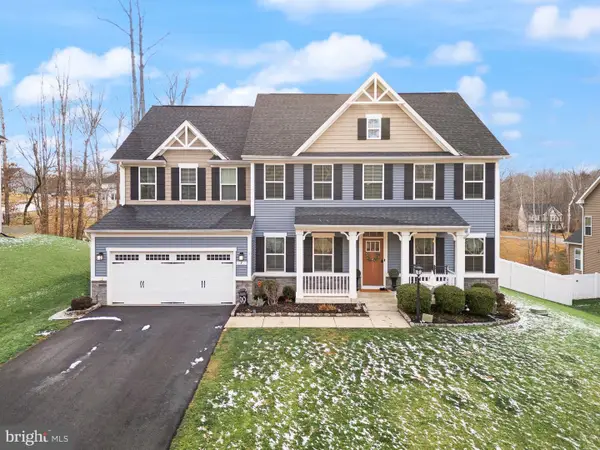 $1,024,000Coming Soon6 beds 5 baths
$1,024,000Coming Soon6 beds 5 baths7 Knob Creek Ct, STAFFORD, VA 22556
MLS# VAST2046370Listed by: BERKSHIRE HATHAWAY HOMESERVICES PENFED REALTY

