1 Ashbrook Rd, Stafford, VA 22554
Local realty services provided by:Better Homes and Gardens Real Estate Community Realty
1 Ashbrook Rd,Stafford, VA 22554
$649,900
- 5 Beds
- 4 Baths
- 3,352 sq. ft.
- Single family
- Pending
Listed by: abuzar waleed
Office: re/max galaxy
MLS#:VAST2042726
Source:BRIGHTMLS
Price summary
- Price:$649,900
- Price per sq. ft.:$193.88
- Monthly HOA dues:$60
About this home
Welcome to 1 Ashbrook Rd, a bright and inviting home nestled in the heart of Stafford! From the moment you step inside, you’ll be greeted by an open and airy layout filled with natural light, creating a warm and welcoming atmosphere. The spacious living areas flow seamlessly, making it perfect for both everyday living and entertaining guests. The updated kitchen offers plenty of counter space, modern appliances, and a comfortable dining area, ideal for gathering with family and friends. Freshly painted and featuring wood flooring throughout the main level, this home is move-in ready. A sliding glass door leads to a refinished new deck overlooking the newly finished swimming pool with a new cover—perfect for summer enjoyment. The outdoor space continues with a patio and fire pit, a storage shed, and a fully fenced backyard, offering endless possibilities for relaxation and entertaining. The finished garage with epoxy flooring adds style and durability. Upstairs, the upper level boasts NEW carpet, four spacious bedrooms, and two full bathrooms, providing comfort and privacy for everyone. The fully finished basement expands the living space with a full bedroom, full bathroom, living area, wet bar, and a second laundry room. Additional highlights include ceiling fans, a cozy fireplace, newer windows, roof, and HVAC, ensuring both comfort and efficiency. Conveniently located near schools, shopping, dining, and major commuter routes, this home combines comfort, convenience, and charm all in one.
Contact an agent
Home facts
- Year built:1993
- Listing ID #:VAST2042726
- Added:64 day(s) ago
- Updated:November 23, 2025 at 08:41 AM
Rooms and interior
- Bedrooms:5
- Total bathrooms:4
- Full bathrooms:3
- Half bathrooms:1
- Living area:3,352 sq. ft.
Heating and cooling
- Cooling:Ceiling Fan(s), Central A/C
- Heating:Central, Electric, Forced Air
Structure and exterior
- Roof:Asphalt
- Year built:1993
- Building area:3,352 sq. ft.
- Lot area:0.37 Acres
Utilities
- Water:Public
- Sewer:Public Sewer
Finances and disclosures
- Price:$649,900
- Price per sq. ft.:$193.88
- Tax amount:$5,089 (2025)
New listings near 1 Ashbrook Rd
- Coming Soon
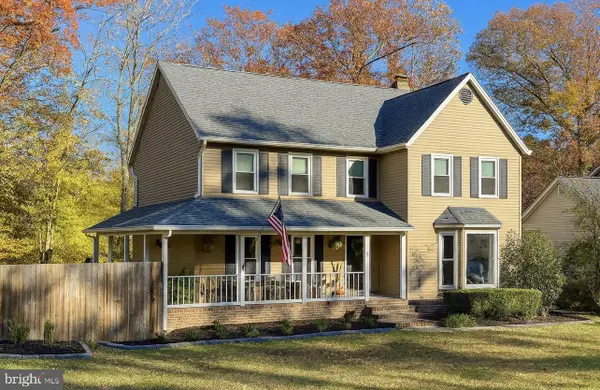 $626,500Coming Soon6 beds 5 baths
$626,500Coming Soon6 beds 5 baths15 Tarleton Way, STAFFORD, VA 22554
MLS# VAST2044238Listed by: REALTY ONE GROUP KEY PROPERTIES - New
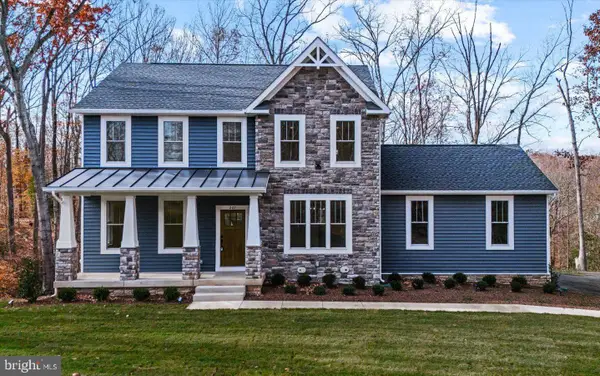 $770,000Active5 beds 4 baths3,200 sq. ft.
$770,000Active5 beds 4 baths3,200 sq. ft.209 Doc Stone Rd, STAFFORD, VA 22556
MLS# VAST2044350Listed by: COLDWELL BANKER ELITE - New
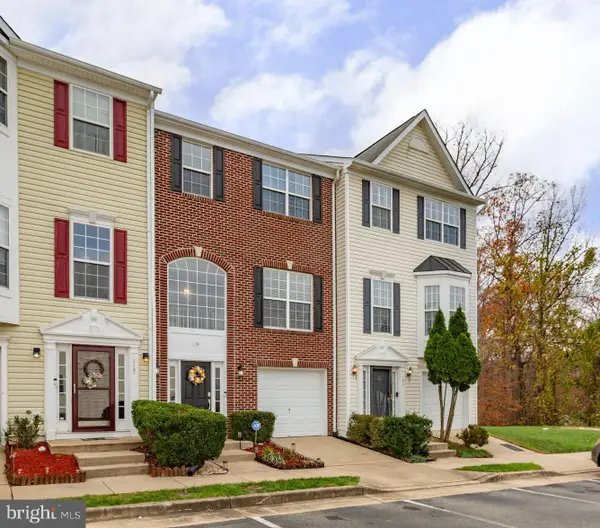 $459,900Active3 beds 4 baths2,269 sq. ft.
$459,900Active3 beds 4 baths2,269 sq. ft.119 Arla Ct, STAFFORD, VA 22554
MLS# VAST2044354Listed by: HOLT FOR HOMES, INC. - New
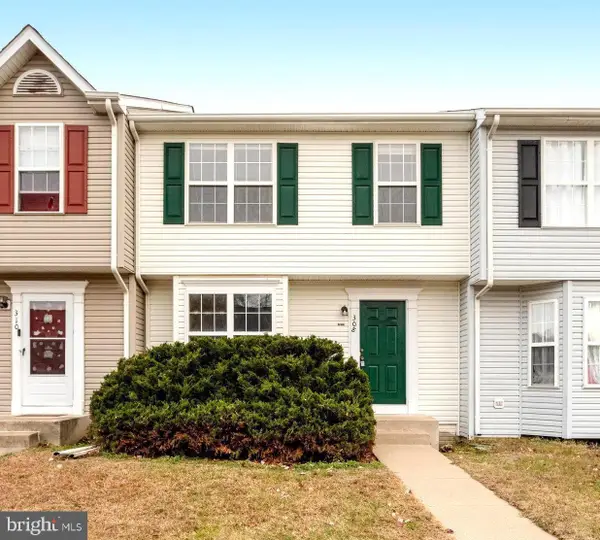 $399,900Active3 beds 4 baths1,972 sq. ft.
$399,900Active3 beds 4 baths1,972 sq. ft.308 Independence Dr, STAFFORD, VA 22554
MLS# VAST2044298Listed by: KELLER WILLIAMS REALTY - New
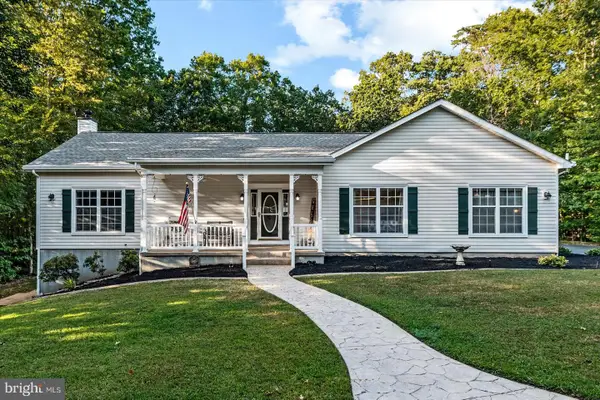 $680,000Active3 beds 4 baths2,136 sq. ft.
$680,000Active3 beds 4 baths2,136 sq. ft.57 Sharp Ct, STAFFORD, VA 22554
MLS# VAST2044368Listed by: SAMSON PROPERTIES - New
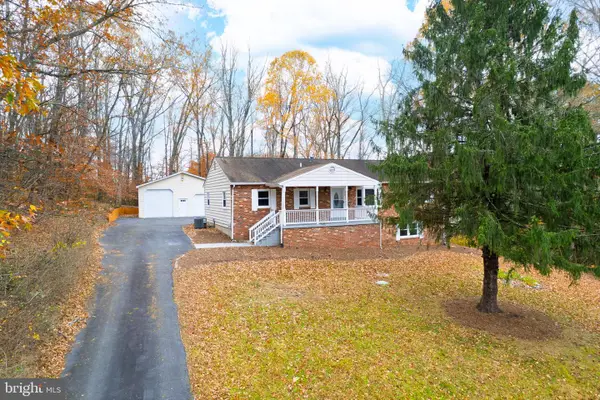 $549,999Active4 beds 3 baths3,416 sq. ft.
$549,999Active4 beds 3 baths3,416 sq. ft.16 Inez Way, STAFFORD, VA 22554
MLS# VAST2044228Listed by: SAMSON PROPERTIES - New
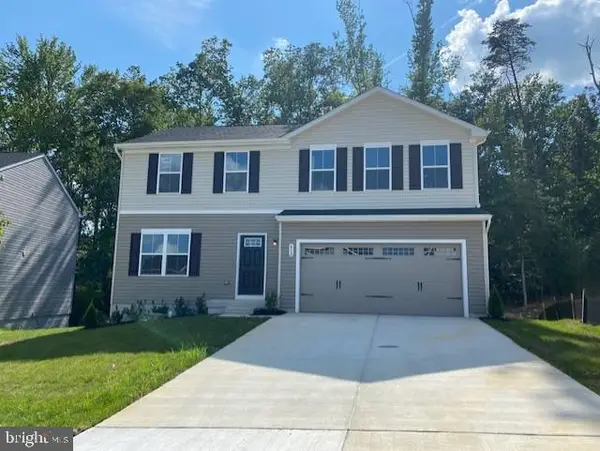 $559,000Active4 beds 3 baths1,900 sq. ft.
$559,000Active4 beds 3 baths1,900 sq. ft.612 Mcferren Rd, STAFFORD, VA 22554
MLS# VAST2043964Listed by: UNITED REALTY, INC. - Open Sat, 12 to 3pmNew
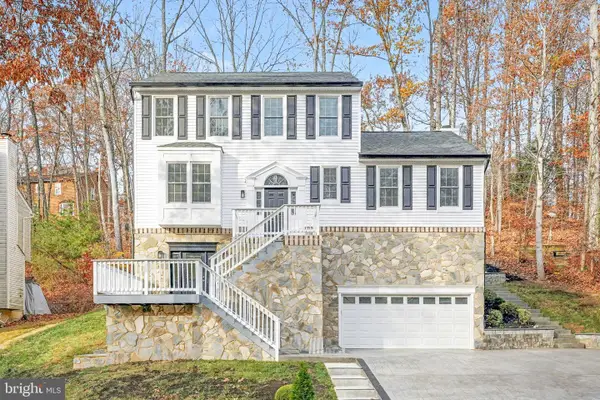 $624,900Active3 beds 4 baths2,582 sq. ft.
$624,900Active3 beds 4 baths2,582 sq. ft.2008 Coast Guard Dr, STAFFORD, VA 22554
MLS# VAST2044300Listed by: KELLER WILLIAMS CAPITAL PROPERTIES - New
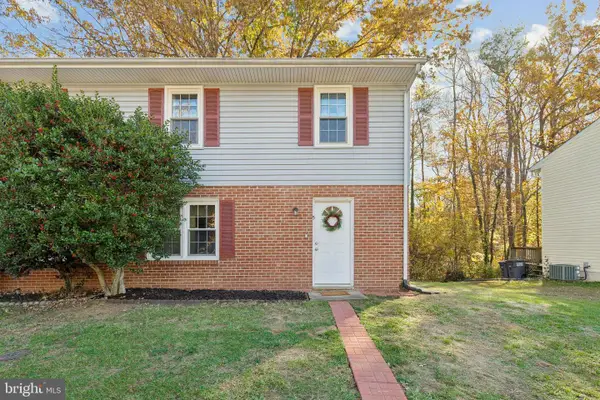 $300,000Active3 beds 2 baths1,152 sq. ft.
$300,000Active3 beds 2 baths1,152 sq. ft.5 Evergreen Ln, STAFFORD, VA 22554
MLS# VAST2044322Listed by: CENTURY 21 NEW MILLENNIUM - Open Sun, 1 to 3pmNew
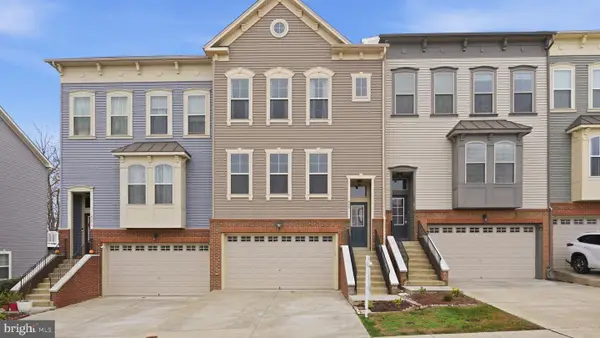 $560,000Active3 beds 4 baths2,877 sq. ft.
$560,000Active3 beds 4 baths2,877 sq. ft.426 Indigo Way, STAFFORD, VA 22554
MLS# VAST2043088Listed by: KELLER WILLIAMS CAPITAL PROPERTIES
