10 Everglades Ln, STAFFORD, VA 22554
Local realty services provided by:Better Homes and Gardens Real Estate Community Realty
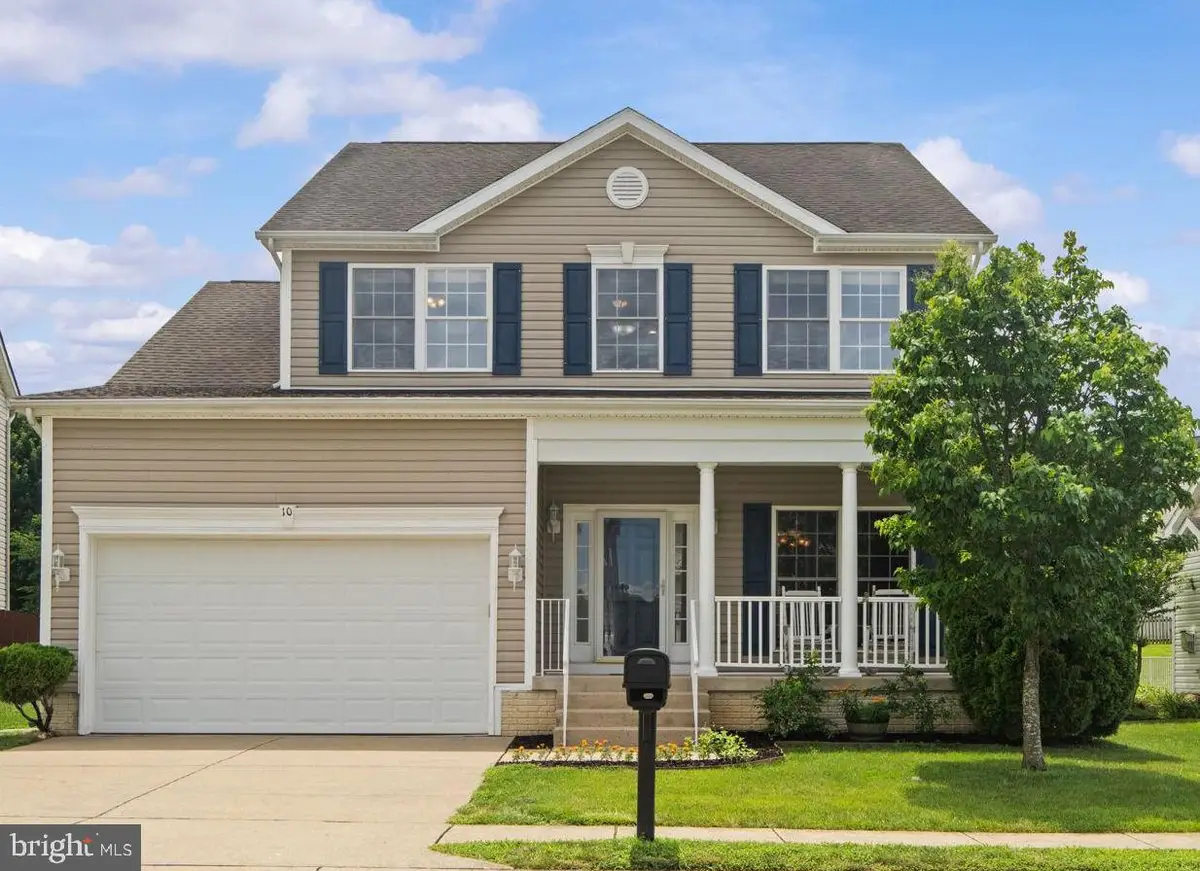

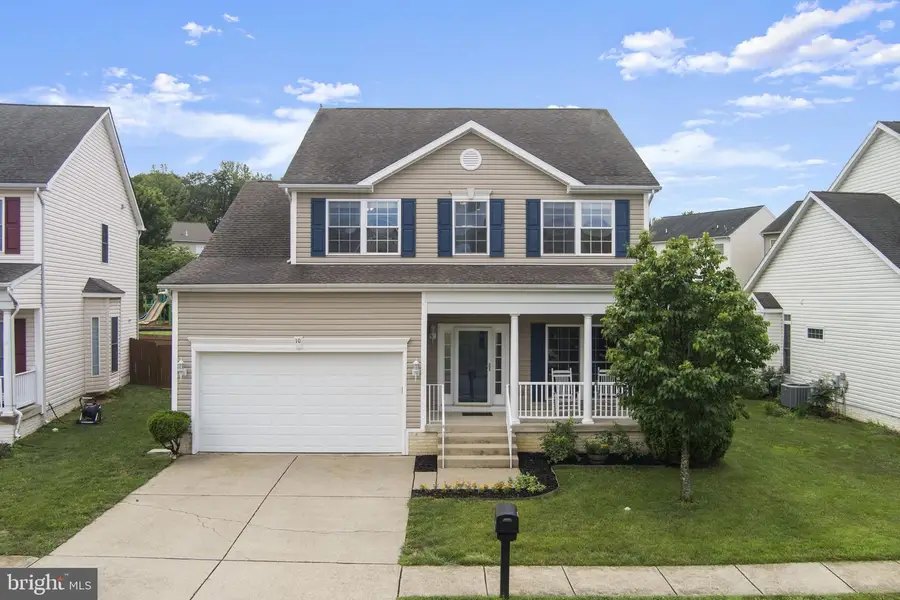
10 Everglades Ln,STAFFORD, VA 22554
$530,000
- 4 Beds
- 3 Baths
- 2,156 sq. ft.
- Single family
- Pending
Listed by:christina bagwell
Office:kinder-realty
MLS#:VAST2039232
Source:BRIGHTMLS
Price summary
- Price:$530,000
- Price per sq. ft.:$245.83
- Monthly HOA dues:$123
About this home
Welcome home to this well-maintained 4-bedroom, 2.5-bath home that offers space to grow! VA Assumable loan! The main level features a spacious living room, formal dining area, and an eat-in kitchen that opens to a large, light-filled family room with big windows and a gas marble fireplace. Step outside to find a fully fenced backyard down the stairs to a patio—great for entertaining. The main-level laundry room, accessible from the garage, also serves as a mudroom. Upstairs, the primary suite includes cathedral ceilings, a walk-in closet, and an en-suite bath with a jetted tub, updated tile shower, and abundant natural light. Three additional bedrooms and a full hall bath complete the upper level. The unfinished walk-up basement offers lots of potential, with rough-in plumbing for an additional bathroom. Possible rent back. Don't miss this opportunity to make this home yours!
Contact an agent
Home facts
- Year built:2006
- Listing Id #:VAST2039232
- Added:73 day(s) ago
- Updated:August 15, 2025 at 07:30 AM
Rooms and interior
- Bedrooms:4
- Total bathrooms:3
- Full bathrooms:2
- Half bathrooms:1
- Living area:2,156 sq. ft.
Heating and cooling
- Cooling:Central A/C
- Heating:Forced Air, Natural Gas
Structure and exterior
- Year built:2006
- Building area:2,156 sq. ft.
- Lot area:0.11 Acres
Utilities
- Water:Public
- Sewer:Public Septic, Public Sewer
Finances and disclosures
- Price:$530,000
- Price per sq. ft.:$245.83
- Tax amount:$3,912 (2024)
New listings near 10 Everglades Ln
- New
 $389,000Active3 beds 3 baths1,206 sq. ft.
$389,000Active3 beds 3 baths1,206 sq. ft.511 Sedgwick Ct, STAFFORD, VA 22554
MLS# VAST2041906Listed by: JOYNER FINE PROPERTIES, INC. - New
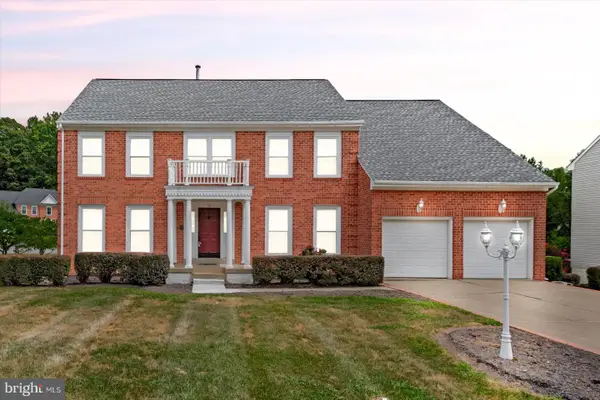 $749,500Active5 beds 4 baths3,476 sq. ft.
$749,500Active5 beds 4 baths3,476 sq. ft.10 Sarasota Dr, STAFFORD, VA 22554
MLS# VAST2041834Listed by: BLUE AND GRAY REALTY,LLC - Coming Soon
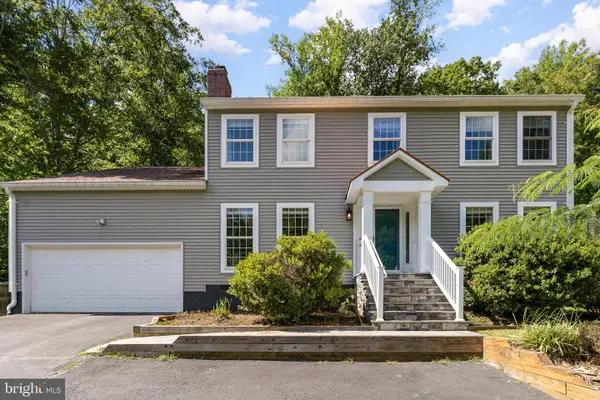 $574,900Coming Soon4 beds 3 baths
$574,900Coming Soon4 beds 3 baths2437 Harpoon Dr, STAFFORD, VA 22554
MLS# VAST2041746Listed by: KELLER WILLIAMS CAPITAL PROPERTIES - Coming Soon
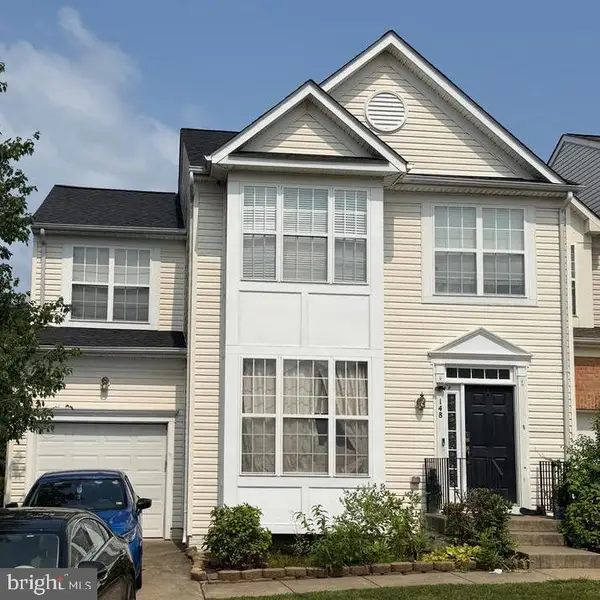 $510,000Coming Soon4 beds 4 baths
$510,000Coming Soon4 beds 4 baths148 Executive Cir, STAFFORD, VA 22554
MLS# VAST2041896Listed by: COLDWELL BANKER REALTY - New
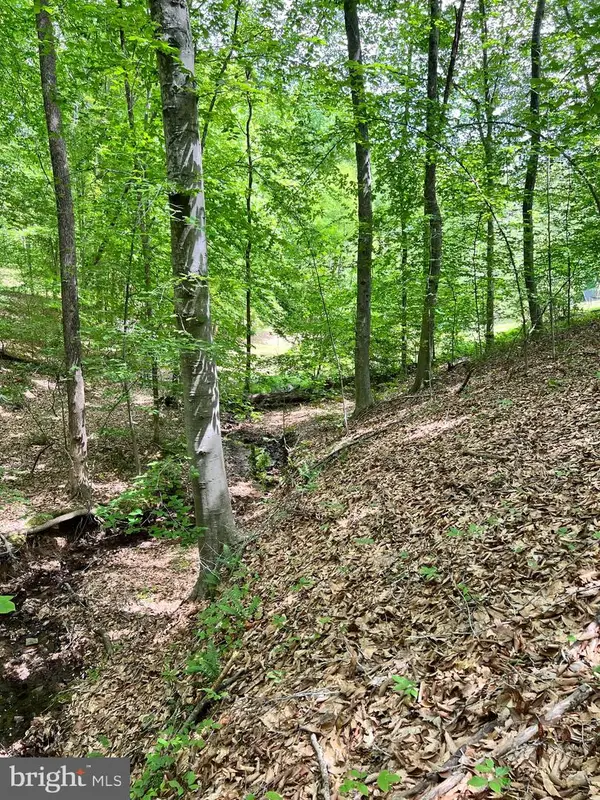 $270,000Active10.01 Acres
$270,000Active10.01 AcresLot 22 Long Branch Ln, STAFFORD, VA 22556
MLS# VAST2039196Listed by: EXP REALTY, LLC - Open Sat, 12 to 2pmNew
 $925,000Active6 beds 5 baths5,802 sq. ft.
$925,000Active6 beds 5 baths5,802 sq. ft.22 Meridan Ln, STAFFORD, VA 22556
MLS# VAST2040104Listed by: EXP REALTY, LLC - Coming Soon
 $550,000Coming Soon4 beds 3 baths
$550,000Coming Soon4 beds 3 baths3016 Lusitania Dr, STAFFORD, VA 22554
MLS# VAST2041864Listed by: COLDWELL BANKER REALTY - New
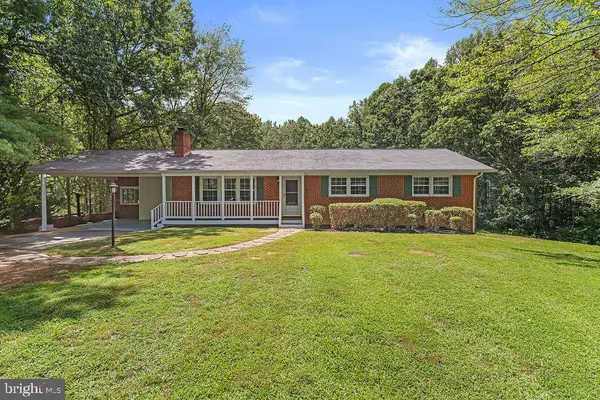 $515,000Active4 beds 3 baths1,348 sq. ft.
$515,000Active4 beds 3 baths1,348 sq. ft.2531 Garrisonville Rd, STAFFORD, VA 22556
MLS# VAST2041842Listed by: SAMSON PROPERTIES - New
 $620,000Active4 beds 3 baths1,716 sq. ft.
$620,000Active4 beds 3 baths1,716 sq. ft.152 Mt Hope Church Rd, STAFFORD, VA 22554
MLS# VAST2041824Listed by: SAMSON PROPERTIES - Coming Soon
 $725,000Coming Soon4 beds 4 baths
$725,000Coming Soon4 beds 4 baths916 Crab Apple Dr, STAFFORD, VA 22554
MLS# VAST2041852Listed by: THE SPINOSA GROUP, LLC
