22 Meridan Ln, Stafford, VA 22556
Local realty services provided by:Better Homes and Gardens Real Estate Cassidon Realty
Listed by:michael j gillies
Office:exp realty, llc.
MLS#:VAST2040104
Source:BRIGHTMLS
Price summary
- Price:$925,000
- Price per sq. ft.:$159.43
- Monthly HOA dues:$70
About this home
Tucked away on a quiet cul-de-sac in the highly sought-after Seven Lakes neighborhood, this stunning custom brick-front estate home offers the perfect blend of privacy and elegance. Resting on just over 3 private, beautifully landscaped acres, the home welcomes you with stunning refinished hardwood floors, fresh neutral paint, and new carpet throughout. The main-level primary suite is a true retreat, complete with a newly renovated spa-like bathroom and access to the adjoining bright, light-filled sunroom. A double-sided gas fireplace connects the sunroom to the spacious family room, creating a warm and inviting space for gatherings. The gourmet kitchen is designed for both functionality and style, featuring granite countertops, a large center island, large walk-in pantry , newer double ovens and dishwasher, and a brand-new glass cooktop with downdraft. A desk area provides space for recipes and laptop. A formal dining room provides an elegant setting for special occasions, while the casual dining area offers picturesque views of the property. Upstairs, 4 generously sized bedrooms and well-appointed baths provide space for everyone. The full above ground basement is light filled in every room across the back and offers incredible versatility — complete with a wet bar, recreation room, sixth legal bedroom, renovated full bath, and over 1,100 sq ft of unfinished space for storage or future customization.
Step outside to an expansive back deck perfect for entertaining, or simply enjoy the peaceful surroundings. The property also includes a Centurion house generator for added comfort and peace of mind and a whole house central vacuum. With its combination of timeless design, thoughtful updates, and an unbeatable location, this Seven Lakes home delivers a lifestyle of elegance, convenience, and natural beauty.
*Some photos have been virtually staged to help illustrate the potential use and layout of the spaces*
Contact an agent
Home facts
- Year built:1996
- Listing ID #:VAST2040104
- Added:49 day(s) ago
- Updated:October 03, 2025 at 05:32 AM
Rooms and interior
- Bedrooms:6
- Total bathrooms:5
- Full bathrooms:4
- Half bathrooms:1
- Living area:5,802 sq. ft.
Heating and cooling
- Cooling:Central A/C
- Heating:Forced Air, Natural Gas, Propane - Leased
Structure and exterior
- Year built:1996
- Building area:5,802 sq. ft.
- Lot area:3.07 Acres
Schools
- High school:MOUNTAIN VIEW
- Middle school:RODNEY THOMPSON
- Elementary school:MARGARET BRENT
Utilities
- Water:Public
Finances and disclosures
- Price:$925,000
- Price per sq. ft.:$159.43
- Tax amount:$7,046 (2024)
New listings near 22 Meridan Ln
- New
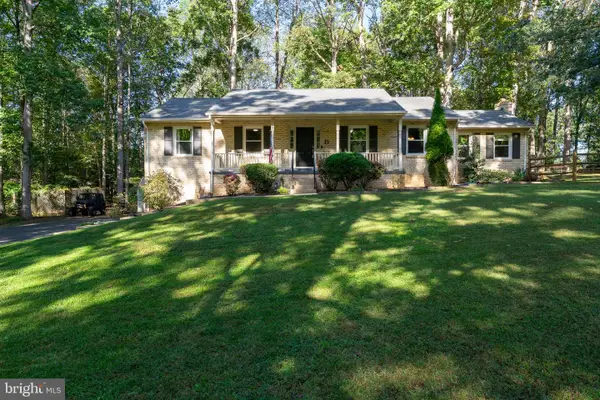 $575,000Active4 beds 3 baths3,100 sq. ft.
$575,000Active4 beds 3 baths3,100 sq. ft.13 Carter Ln, STAFFORD, VA 22556
MLS# VAST2043286Listed by: LPT REALTY, LLC - Coming Soon
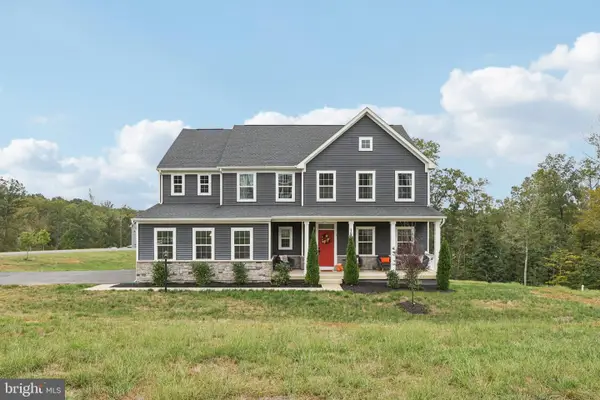 $800,000Coming Soon4 beds 4 baths
$800,000Coming Soon4 beds 4 baths1 Granville Dr, FREDERICKSBURG, VA 22405
MLS# VAST2043274Listed by: SAMSON PROPERTIES - New
 $624,900Active4 beds 3 baths2,206 sq. ft.
$624,900Active4 beds 3 baths2,206 sq. ft.111 Hillcrest Drive, Stafford, VA 22556
MLS# 2527830Listed by: MACDOC PROPERTY MANAGEMENT, LL - Coming Soon
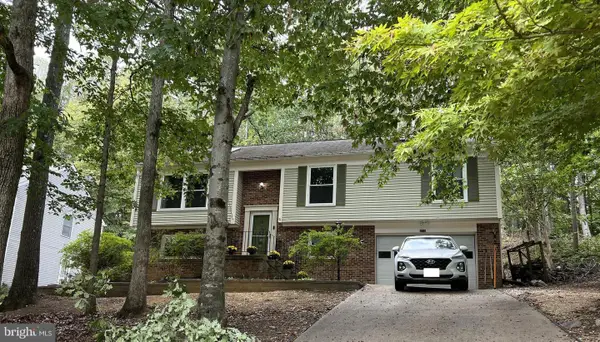 $524,900Coming Soon4 beds 3 baths
$524,900Coming Soon4 beds 3 baths2016 Coast Guard Dr, STAFFORD, VA 22554
MLS# VAST2043210Listed by: REDFIN CORPORATION - Coming Soon
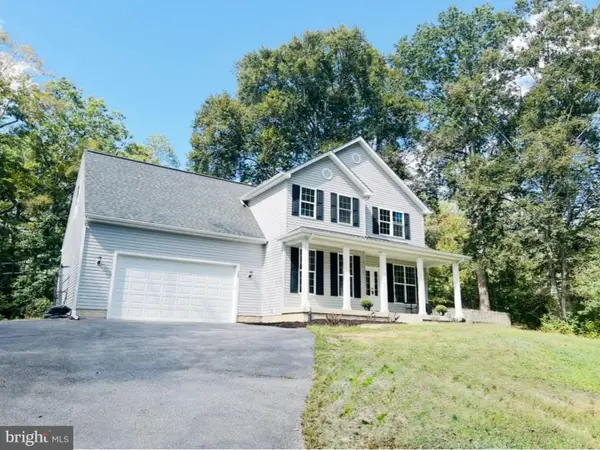 $685,000Coming Soon4 beds 4 baths
$685,000Coming Soon4 beds 4 baths28 Perkins Ln, STAFFORD, VA 22554
MLS# VAST2043234Listed by: SAMSON PROPERTIES - Coming SoonOpen Sat, 12 to 2pm
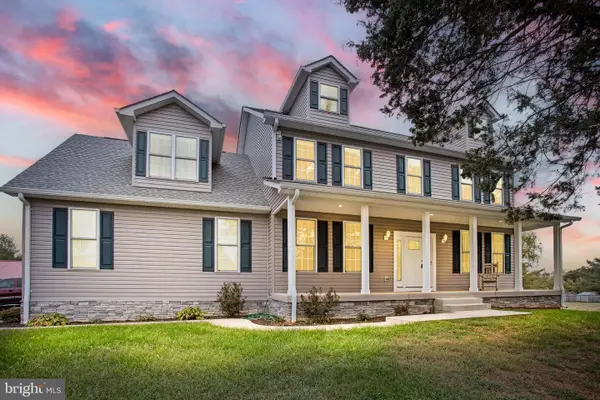 $799,000Coming Soon4 beds 4 baths
$799,000Coming Soon4 beds 4 baths1688 Courthouse Rd, STAFFORD, VA 22554
MLS# VAST2043154Listed by: RE/MAX SUPERCENTER - New
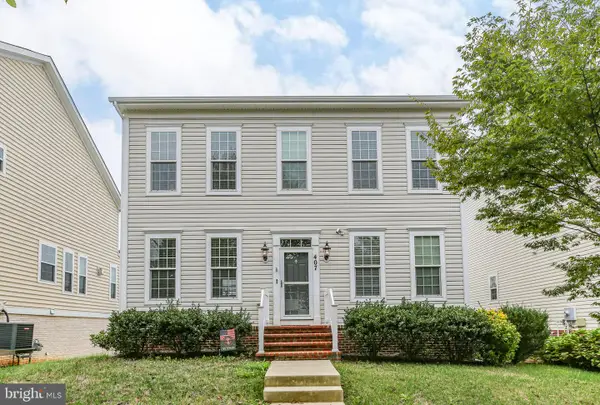 $619,900Active4 beds 3 baths1,952 sq. ft.
$619,900Active4 beds 3 baths1,952 sq. ft.407 Apricot St, STAFFORD, VA 22554
MLS# VAST2043146Listed by: PORCH & STABLE REALTY, LLC - Coming SoonOpen Wed, 5 to 7pm
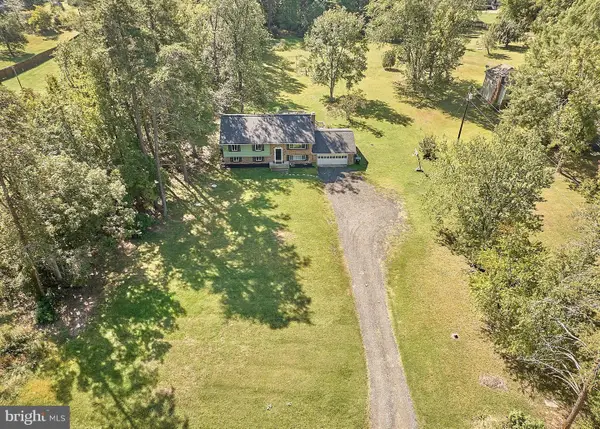 $550,000Coming Soon4 beds 3 baths
$550,000Coming Soon4 beds 3 baths138 Courthouse Rd, STAFFORD, VA 22554
MLS# VAST2043258Listed by: EXP REALTY, LLC - Open Sat, 1 to 4pmNew
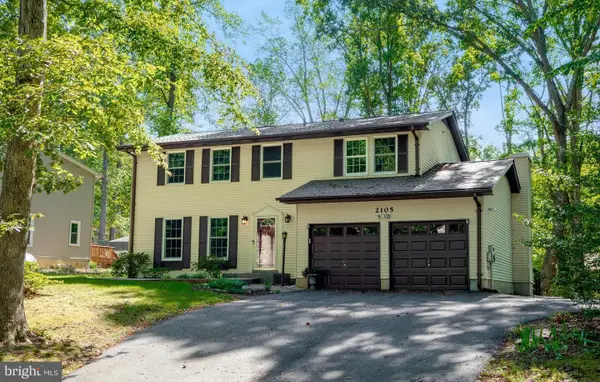 $510,000Active5 beds 3 baths1,980 sq. ft.
$510,000Active5 beds 3 baths1,980 sq. ft.2105 Harpoon Dr, STAFFORD, VA 22554
MLS# VAST2042610Listed by: FATHOM REALTY - New
 $839,999Active5 beds 5 baths4,594 sq. ft.
$839,999Active5 beds 5 baths4,594 sq. ft.527 Apricot St, STAFFORD, VA 22554
MLS# VAST2042788Listed by: COLDWELL BANKER ELITE
