114 Barrett Ct, STAFFORD, VA 22554
Local realty services provided by:Better Homes and Gardens Real Estate Community Realty
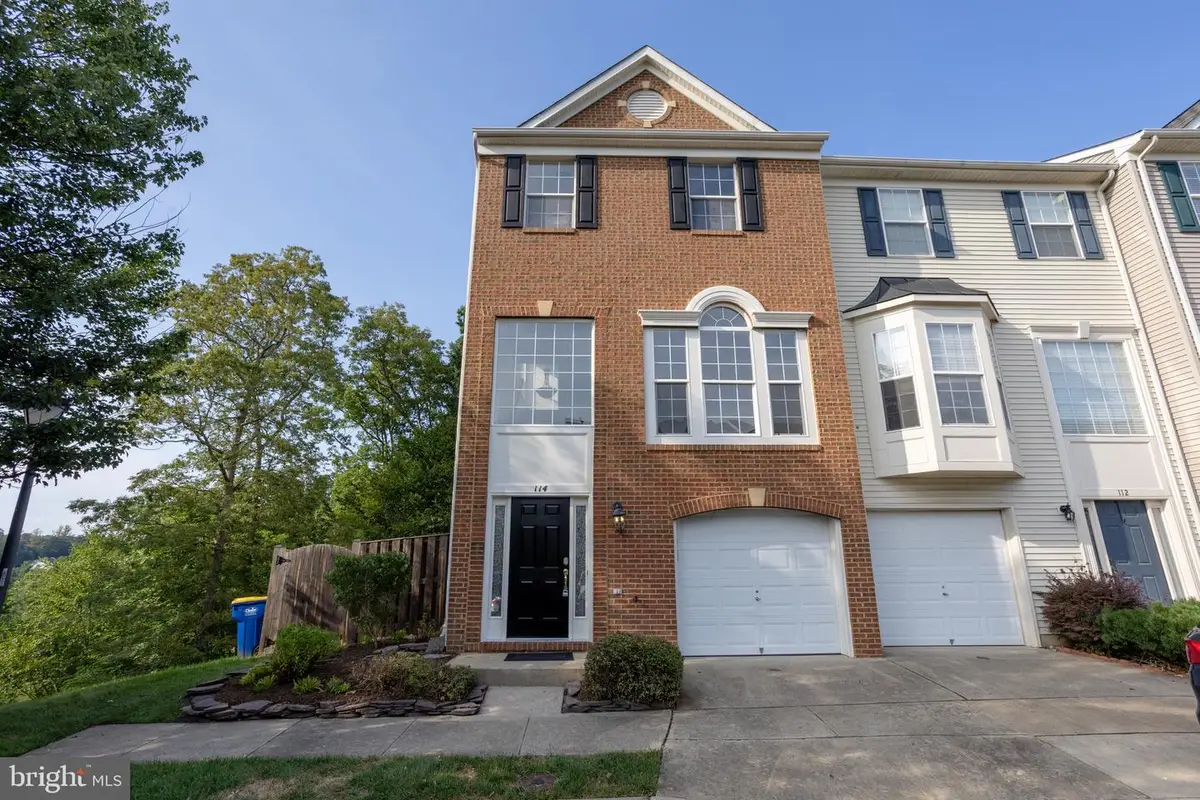
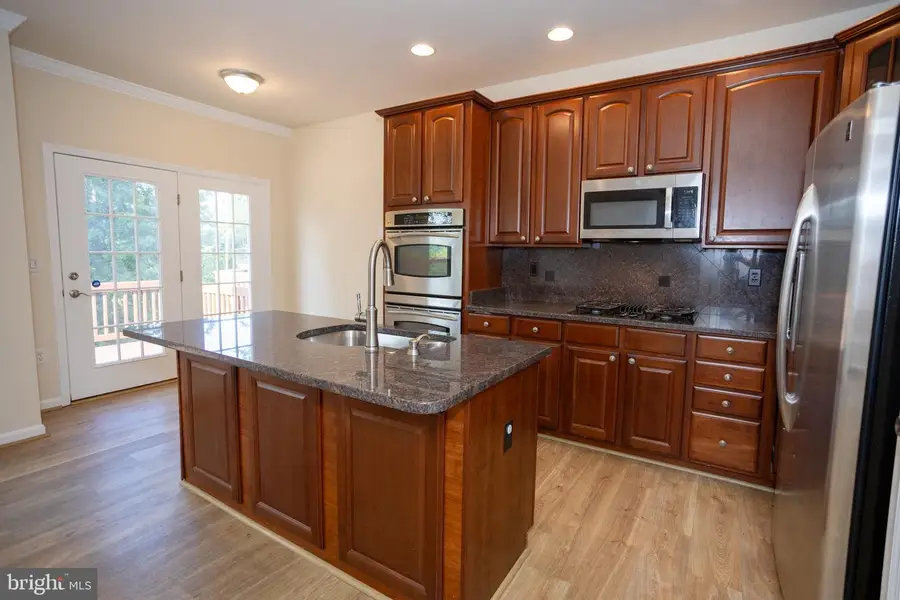
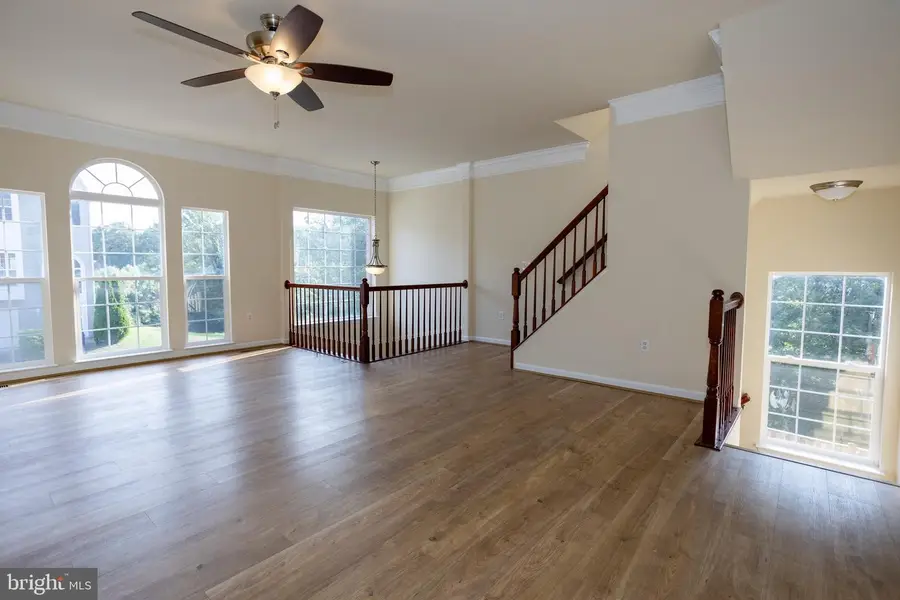
114 Barrett Ct,STAFFORD, VA 22554
$474,900
- 3 Beds
- 4 Baths
- 1,620 sq. ft.
- Townhouse
- Pending
Listed by:stacie l. bowman
Office:lpt realty, llc.
MLS#:VAST2041300
Source:BRIGHTMLS
Price summary
- Price:$474,900
- Price per sq. ft.:$293.15
- Monthly HOA dues:$90
About this home
Spacious & Sunlit 3BR/3.5BA End-Unit Brick Townhome with Garage
Welcome home to this bright and beautifully maintained 3-bedroom, 3.5-bath end-unit brick townhome with a one-car garage, private driveway, and ample street parking. From the moment you step inside, you’ll know this is the one!
Gleaming hardwood floors span the entry and main living levels. The entry-level offers a versatile recreation room featuring a cozy gas fireplace, a built-in Murphy bed for guests, a full bathroom, and direct access to the fenced rear yard—perfect for relaxing or entertaining.
Upstairs, the sun-filled living room boasts large windows with expansive views, while the open-concept kitchen is a chef’s dream with stainless steel appliances, a gas cooktop, double wall ovens, and generous counter space. Step out onto the oversized deck—ideal for dining al fresco or gathering with friends.
Upstairs, the carpeted bedroom level includes a spacious primary suite with vaulted ceilings, a ceiling fan, and a luxurious en-suite bath featuring a double vanity, soaking tub, and separate shower. Two additional well-sized bedrooms, each with ceiling fans, share a full hall bath. Bonus: laundry is conveniently located on the bedroom level.
Recent Updates & Improvements:
2025: Full interior paint throughout the home
2025: House and deck professionally power washed
2025: Installed new Rheem 50-gallon gas water heater
May 2025: HVAC service – new condenser fan motor, dual run capacitor, and 2.5 lbs of Freon added to outdoor unit
November 2024: Deck treated with solid coat stain
Extra Perks: The HOA maintains the front and side yards—leaving you responsible only for the fenced backyard. Enjoy low-maintenance living in a well-cared-for community.
Just minutes from Stafford Marketplace, commuter routes via I‑95, and Quantico VRE station ( 6 mi), this home is both ideal for commuters and for families. Don’t let this one slip away—schedule your tour today!
Contact an agent
Home facts
- Year built:2004
- Listing Id #:VAST2041300
- Added:18 day(s) ago
- Updated:August 15, 2025 at 07:30 AM
Rooms and interior
- Bedrooms:3
- Total bathrooms:4
- Full bathrooms:3
- Half bathrooms:1
- Living area:1,620 sq. ft.
Heating and cooling
- Cooling:Ceiling Fan(s), Central A/C
- Heating:Central, Forced Air, Natural Gas
Structure and exterior
- Roof:Architectural Shingle
- Year built:2004
- Building area:1,620 sq. ft.
- Lot area:0.07 Acres
Schools
- High school:BROOKE POINT
- Middle school:SHIRLEY C. HEIM
- Elementary school:WIDEWATER
Utilities
- Water:Public
- Sewer:Public Sewer
Finances and disclosures
- Price:$474,900
- Price per sq. ft.:$293.15
- Tax amount:$3,578 (2024)
New listings near 114 Barrett Ct
- New
 $389,000Active3 beds 3 baths1,206 sq. ft.
$389,000Active3 beds 3 baths1,206 sq. ft.511 Sedgwick Ct, STAFFORD, VA 22554
MLS# VAST2041906Listed by: JOYNER FINE PROPERTIES, INC. - New
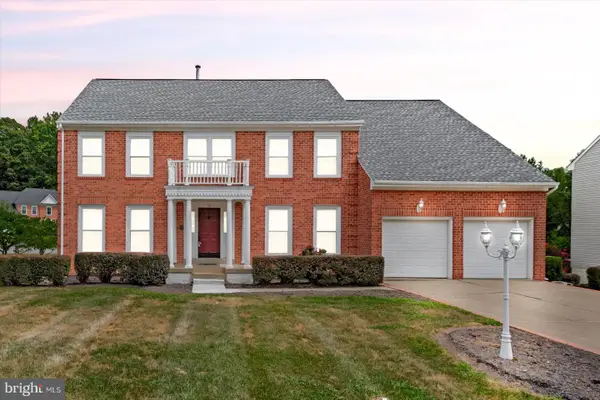 $749,500Active5 beds 4 baths3,476 sq. ft.
$749,500Active5 beds 4 baths3,476 sq. ft.10 Sarasota Dr, STAFFORD, VA 22554
MLS# VAST2041834Listed by: BLUE AND GRAY REALTY,LLC - Coming Soon
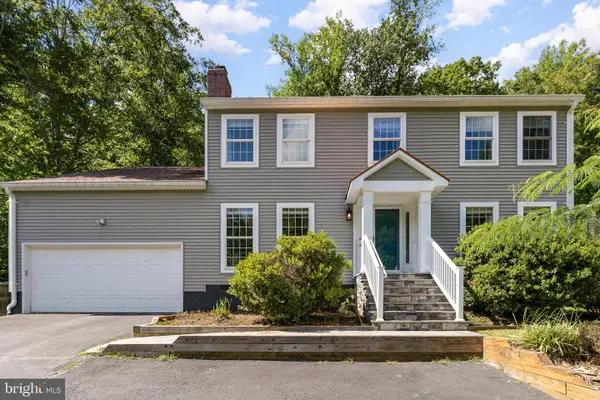 $574,900Coming Soon4 beds 3 baths
$574,900Coming Soon4 beds 3 baths2437 Harpoon Dr, STAFFORD, VA 22554
MLS# VAST2041746Listed by: KELLER WILLIAMS CAPITAL PROPERTIES - Coming Soon
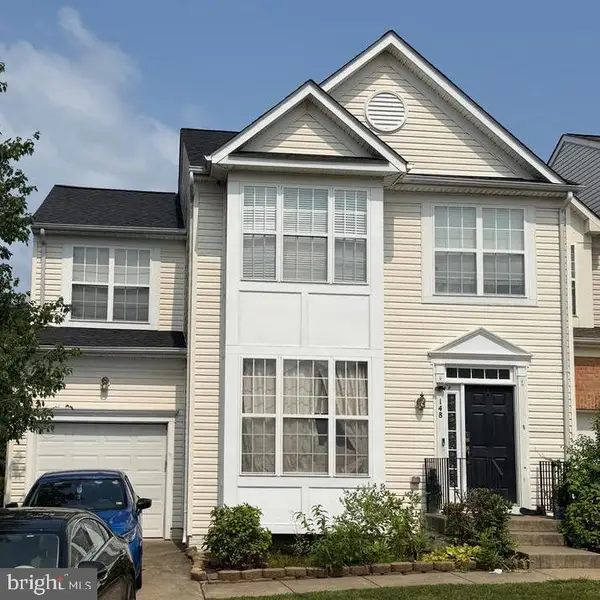 $510,000Coming Soon4 beds 4 baths
$510,000Coming Soon4 beds 4 baths148 Executive Cir, STAFFORD, VA 22554
MLS# VAST2041896Listed by: COLDWELL BANKER REALTY - New
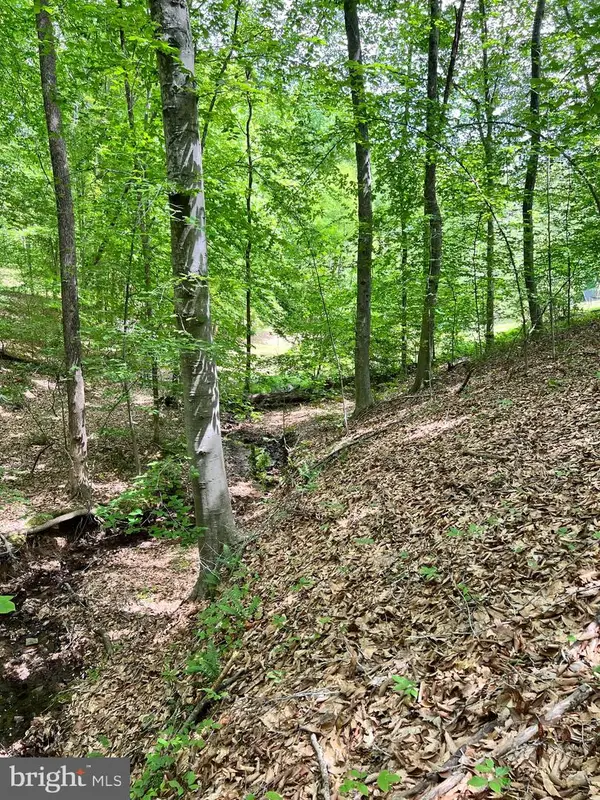 $270,000Active10.01 Acres
$270,000Active10.01 AcresLot 22 Long Branch Ln, STAFFORD, VA 22556
MLS# VAST2039196Listed by: EXP REALTY, LLC - Open Sat, 12 to 2pmNew
 $925,000Active6 beds 5 baths5,802 sq. ft.
$925,000Active6 beds 5 baths5,802 sq. ft.22 Meridan Ln, STAFFORD, VA 22556
MLS# VAST2040104Listed by: EXP REALTY, LLC - Coming Soon
 $550,000Coming Soon4 beds 3 baths
$550,000Coming Soon4 beds 3 baths3016 Lusitania Dr, STAFFORD, VA 22554
MLS# VAST2041864Listed by: COLDWELL BANKER REALTY - New
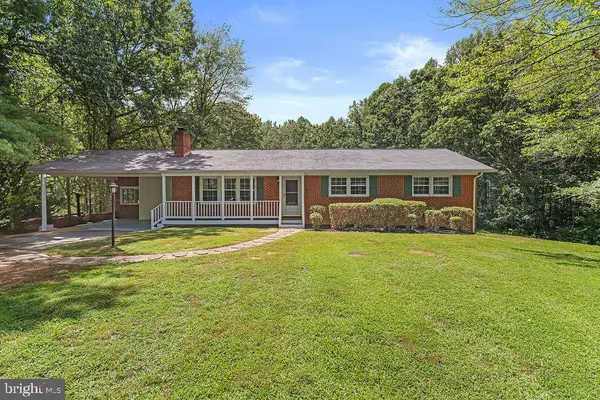 $515,000Active4 beds 3 baths1,348 sq. ft.
$515,000Active4 beds 3 baths1,348 sq. ft.2531 Garrisonville Rd, STAFFORD, VA 22556
MLS# VAST2041842Listed by: SAMSON PROPERTIES - New
 $620,000Active4 beds 3 baths1,716 sq. ft.
$620,000Active4 beds 3 baths1,716 sq. ft.152 Mt Hope Church Rd, STAFFORD, VA 22554
MLS# VAST2041824Listed by: SAMSON PROPERTIES - Coming Soon
 $725,000Coming Soon4 beds 4 baths
$725,000Coming Soon4 beds 4 baths916 Crab Apple Dr, STAFFORD, VA 22554
MLS# VAST2041852Listed by: THE SPINOSA GROUP, LLC
