123 Short Branch Rd, STAFFORD, VA 22556
Local realty services provided by:Better Homes and Gardens Real Estate Murphy & Co.
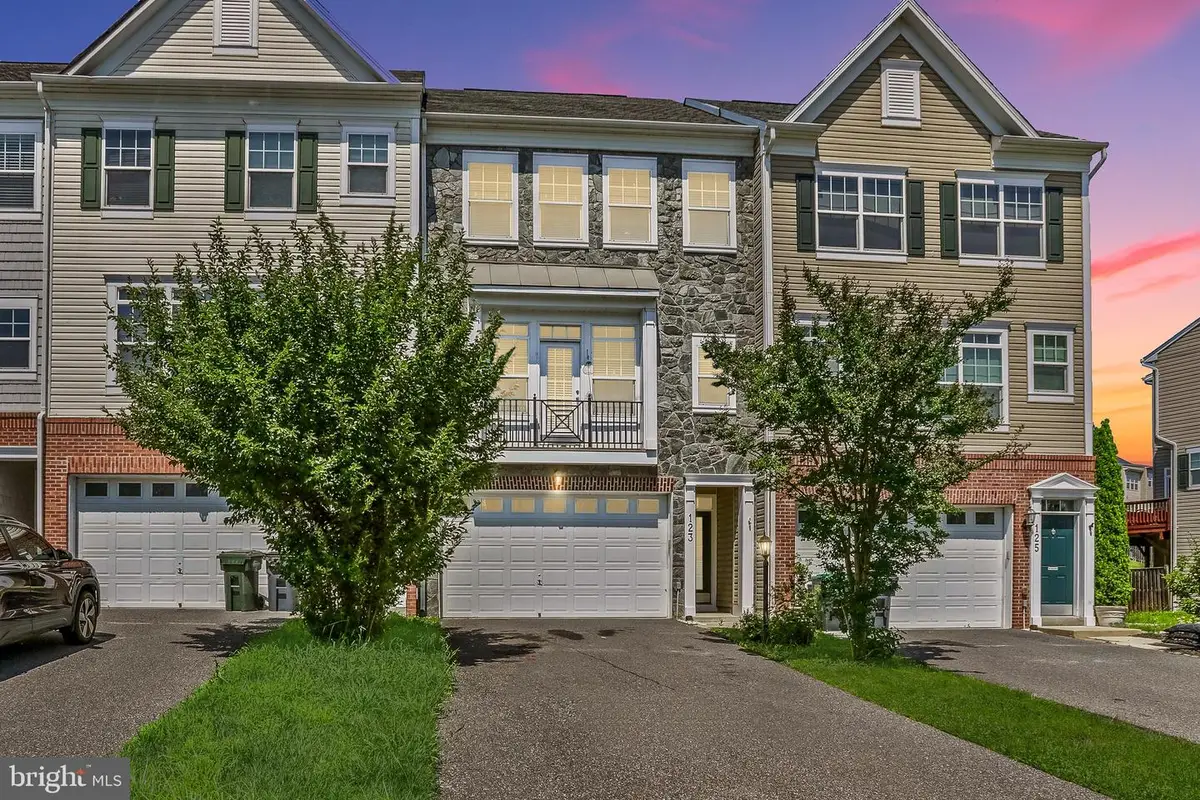
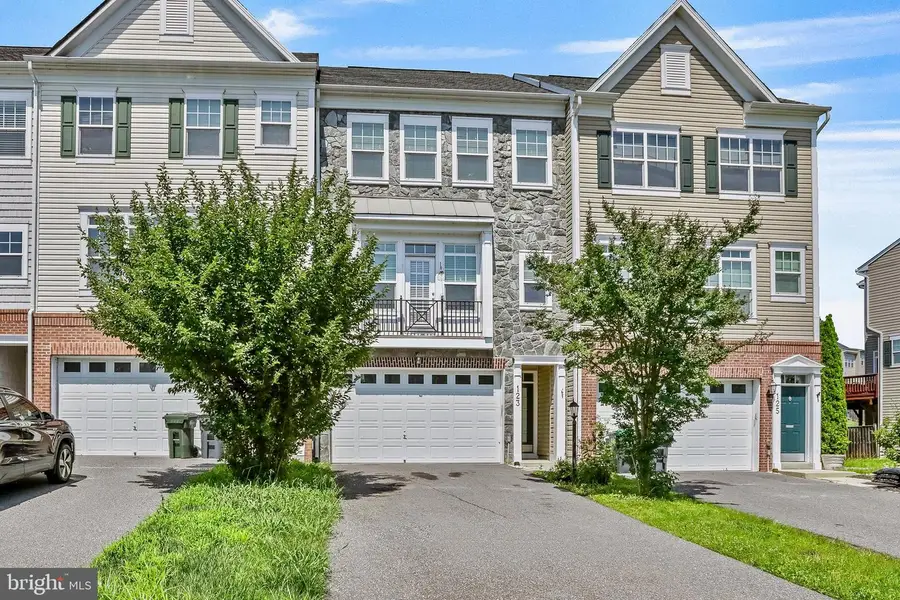
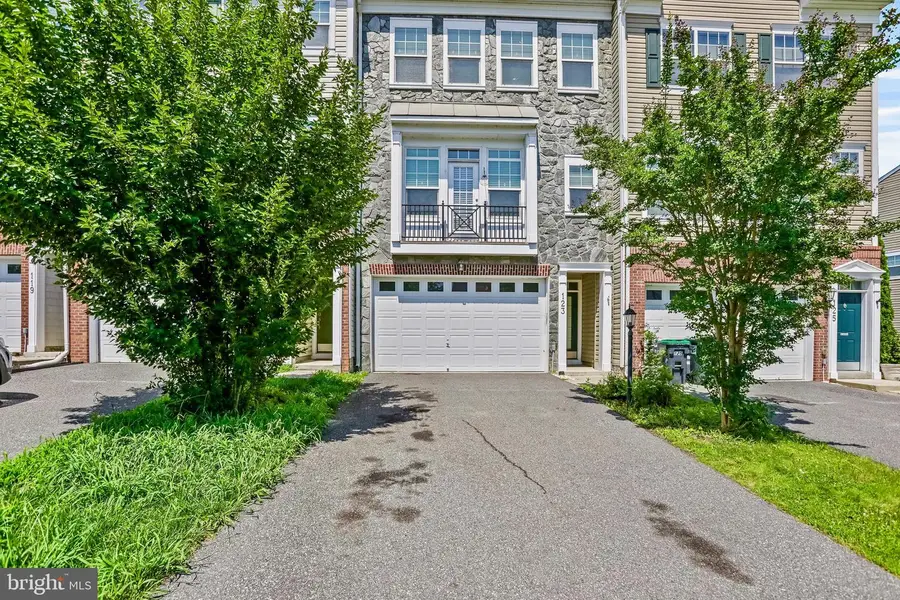
123 Short Branch Rd,STAFFORD, VA 22556
$499,990
- 3 Beds
- 4 Baths
- 1,926 sq. ft.
- Townhouse
- Pending
Listed by:richard a romine jr.
Office:keller williams realty
MLS#:VAST2040206
Source:BRIGHTMLS
Price summary
- Price:$499,990
- Price per sq. ft.:$259.6
- Monthly HOA dues:$60
About this home
Welcome to this stunning 3-bedroom, 3.5-bath townhome that offers the perfect blend of comfort, style, and convenience. From the moment you arrive, you’ll be impressed by the elegant stone front exterior and the spacious 2-car garage.Inside, the home features gleaming wood floors on the main level and kitchen, adding warmth and character throughout. The kitchen is a chef’s dream, complete with granite countertops and plenty of space to entertain. The open floor plan flows seamlessly to the large deck, perfect for summer BBQs or relaxing with a morning coffee while overlooking the private backyard. Upstairs, you’ll find three generously sized bedrooms, including a luxurious owner’s suite with ample closet space and a well-appointed en-suite bath. The fully finished basement includes a full bath, making it ideal for a guest suite, home office, or additional living area. Located in the highly desirable Woodstream community, you’re just minutes from shopping, dining, and major commuter routes, making this home a rare find. Don’t miss your chance to own this beautiful home in an unbeatable location!
Contact an agent
Home facts
- Year built:2010
- Listing Id #:VAST2040206
- Added:43 day(s) ago
- Updated:August 15, 2025 at 07:30 AM
Rooms and interior
- Bedrooms:3
- Total bathrooms:4
- Full bathrooms:3
- Half bathrooms:1
- Living area:1,926 sq. ft.
Heating and cooling
- Heating:Electric, Forced Air
Structure and exterior
- Year built:2010
- Building area:1,926 sq. ft.
- Lot area:0.07 Acres
Schools
- Middle school:SHIRLEY C. HEIM
Utilities
- Water:Public
- Sewer:Public Sewer
Finances and disclosures
- Price:$499,990
- Price per sq. ft.:$259.6
- Tax amount:$4,143 (2024)
New listings near 123 Short Branch Rd
- New
 $389,000Active3 beds 3 baths1,206 sq. ft.
$389,000Active3 beds 3 baths1,206 sq. ft.511 Sedgwick Ct, STAFFORD, VA 22554
MLS# VAST2041906Listed by: JOYNER FINE PROPERTIES, INC. - New
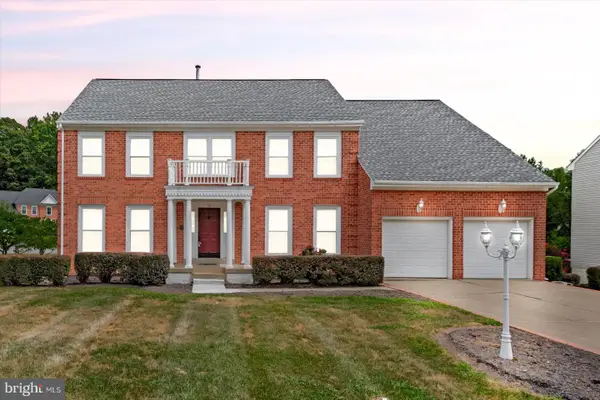 $749,500Active5 beds 4 baths3,476 sq. ft.
$749,500Active5 beds 4 baths3,476 sq. ft.10 Sarasota Dr, STAFFORD, VA 22554
MLS# VAST2041834Listed by: BLUE AND GRAY REALTY,LLC - Coming Soon
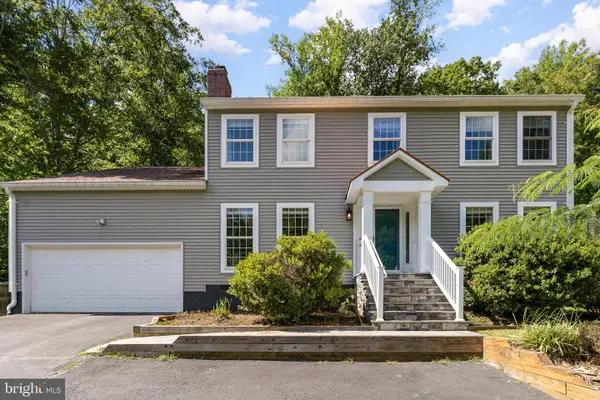 $574,900Coming Soon4 beds 3 baths
$574,900Coming Soon4 beds 3 baths2437 Harpoon Dr, STAFFORD, VA 22554
MLS# VAST2041746Listed by: KELLER WILLIAMS CAPITAL PROPERTIES - Coming Soon
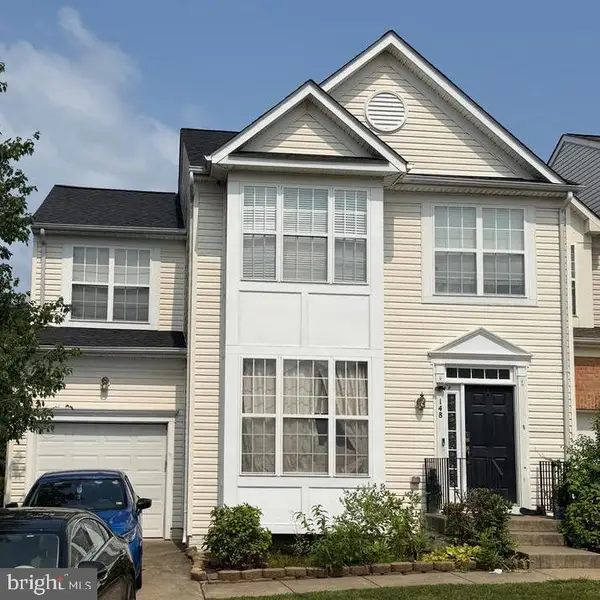 $510,000Coming Soon4 beds 4 baths
$510,000Coming Soon4 beds 4 baths148 Executive Cir, STAFFORD, VA 22554
MLS# VAST2041896Listed by: COLDWELL BANKER REALTY - New
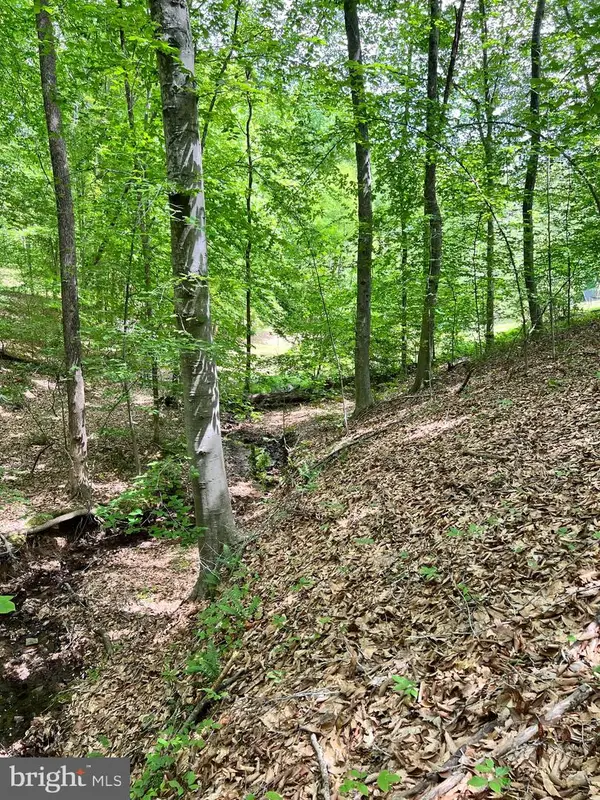 $270,000Active10.01 Acres
$270,000Active10.01 AcresLot 22 Long Branch Ln, STAFFORD, VA 22556
MLS# VAST2039196Listed by: EXP REALTY, LLC - Open Sat, 12 to 2pmNew
 $925,000Active6 beds 5 baths5,802 sq. ft.
$925,000Active6 beds 5 baths5,802 sq. ft.22 Meridan Ln, STAFFORD, VA 22556
MLS# VAST2040104Listed by: EXP REALTY, LLC - Coming Soon
 $550,000Coming Soon4 beds 3 baths
$550,000Coming Soon4 beds 3 baths3016 Lusitania Dr, STAFFORD, VA 22554
MLS# VAST2041864Listed by: COLDWELL BANKER REALTY - New
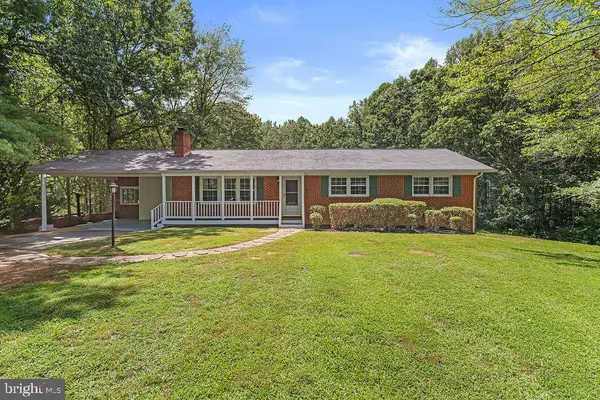 $515,000Active4 beds 3 baths1,348 sq. ft.
$515,000Active4 beds 3 baths1,348 sq. ft.2531 Garrisonville Rd, STAFFORD, VA 22556
MLS# VAST2041842Listed by: SAMSON PROPERTIES - New
 $620,000Active4 beds 3 baths1,716 sq. ft.
$620,000Active4 beds 3 baths1,716 sq. ft.152 Mt Hope Church Rd, STAFFORD, VA 22554
MLS# VAST2041824Listed by: SAMSON PROPERTIES - Coming Soon
 $725,000Coming Soon4 beds 4 baths
$725,000Coming Soon4 beds 4 baths916 Crab Apple Dr, STAFFORD, VA 22554
MLS# VAST2041852Listed by: THE SPINOSA GROUP, LLC
