2160 Aquia Dr, STAFFORD, VA 22554
Local realty services provided by:Better Homes and Gardens Real Estate Capital Area
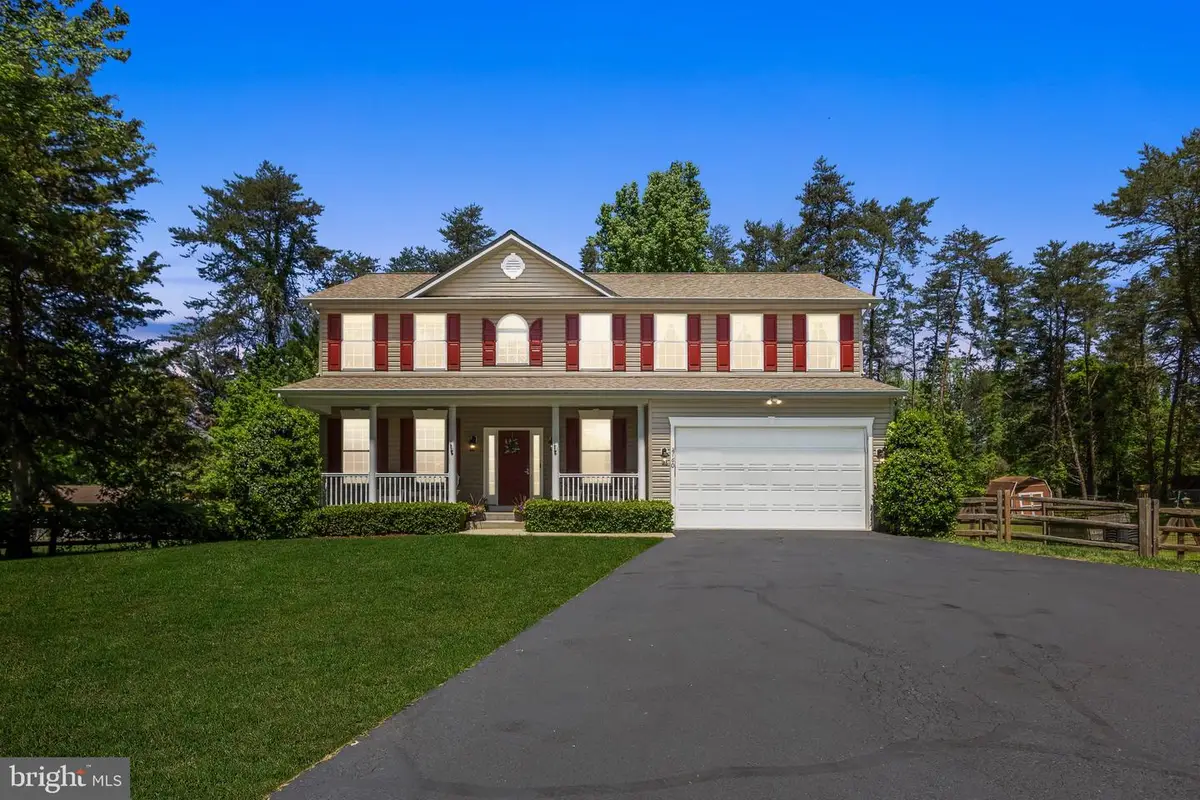
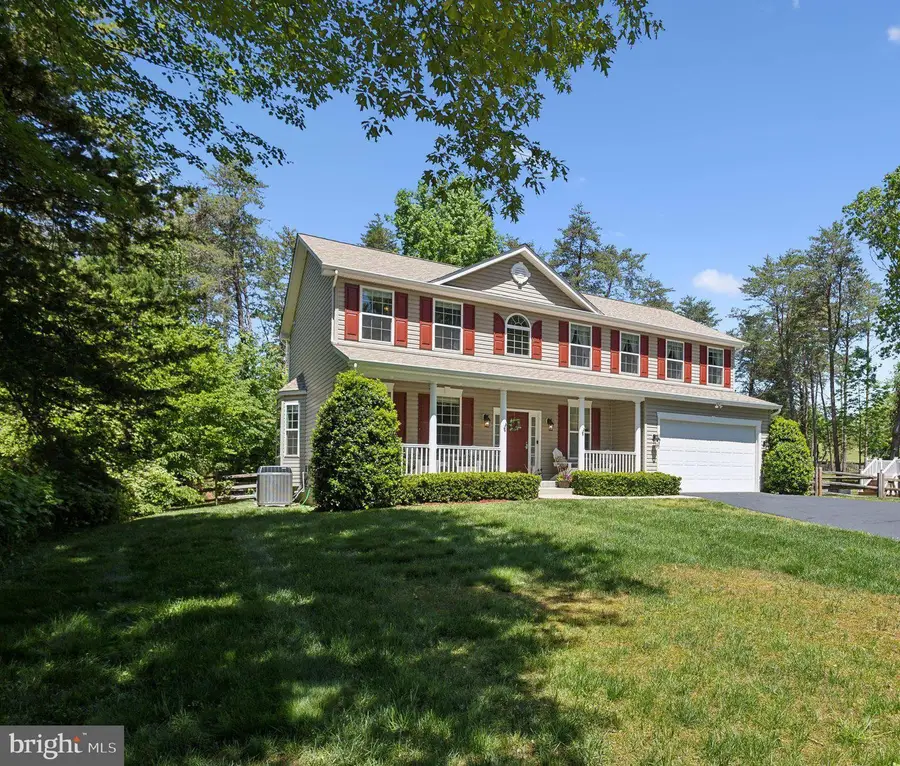
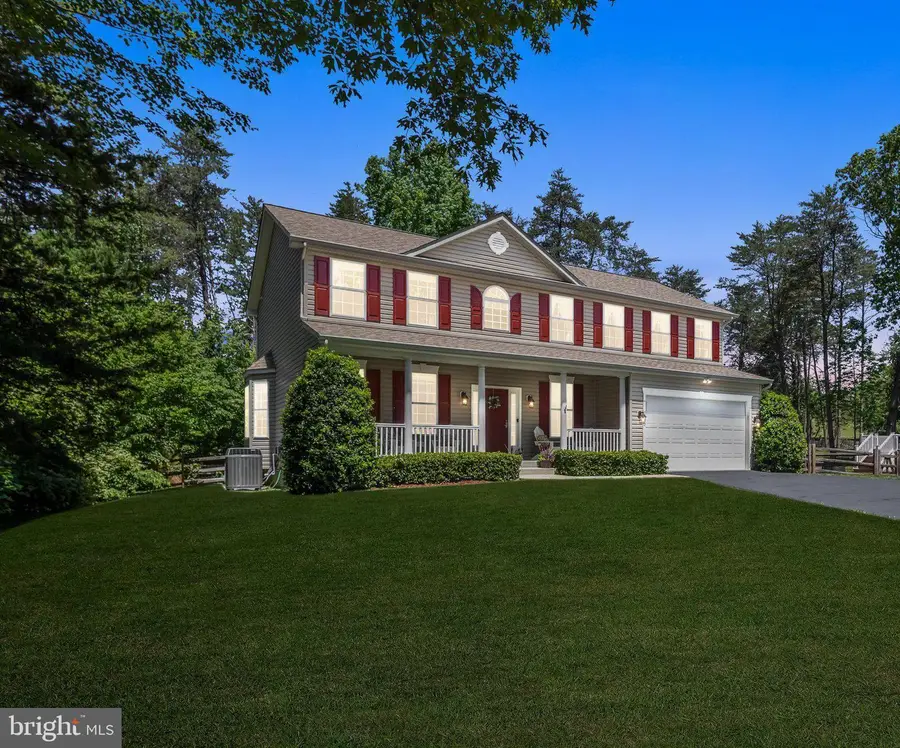
2160 Aquia Dr,STAFFORD, VA 22554
$624,900
- 4 Beds
- 4 Baths
- 3,598 sq. ft.
- Single family
- Pending
Listed by:nancy mulroy
Office:coldwell banker elite
MLS#:VAST2037934
Source:BRIGHTMLS
Price summary
- Price:$624,900
- Price per sq. ft.:$173.68
- Monthly HOA dues:$156
About this home
Open house is canceled. We are under contract but accepting back up offers. Welcome to this beautifully maintained and spacious 4-bedroom, 4-bathroom home with 2 additional rooms in the finished basement that could be used for in-law suite or additional bedrooms. This home is in the highly sought-after, gated Aquia Harbour community! Nestled on a on a generous 0.44-acre lot with mature landscaping, this stunning residence offers over 3500 square feet of finished living space, showcasing thoughtful upgrades and high-end finishes throughout Step into the grand 2-story foyer with side light windows and an open stained oak staircase. Gleaming hardwood floors span most of the main level, which boasts soaring 9FT ceilings on both the main and lower levels. The gourmet center island kitchen is a chef’s dream—complete with granite countertops, 42” cabinetry, a breakfast area, stainless steel appliances (all meticulously serviced annually), a large pantry, and a versatile desk station perfect for a coffee or wine bar. Enjoy your morning coffee in the bright morning/ breakfast room overlooking the gardens in the back yard with vaulted ceilings and sliding glass doors leading to the upper rear deck. The expansive family room features dramatic palladium windows and a cozy gas fireplace with beautiful mantle. Formal dining room is accented by crown molding, chair rail, and a charming bow window in the dining area—ideal for entertaining. Formal living room is spacious and can be used as an office or school room. A powder room and laundry room (with front-loading washer/dryer and upper cabinetry) round out the main level Retreat upstairs to a luxurious primary suite with enough space for a sitting area, a ceiling fan, a large walk-in closet, and an en-suite bath offering a dual-sink vanity, soaking tub, and tiled step-in shower. Three additional generously sized bedrooms each feature double-door closets and ceiling fans. The finished walk-up lower level offers incredible flexibility with a large recreation room, bar area, home gym, office/flex room, full bathroom, and a large utility/storage room. Outdoor living shines here with a fully fenced backyard, stamped concrete patio, hot tub, raised garden beds, herb garden, and mature hardscape. A spacious covered front porch and additional parking pad in front enhance curb appeal. Aquia Harbour offers unmatched amenities: 24-hour manned front gate, resident-only rear gate, with Potomac winery only a few miles away, marina with boat ramp & Fishing pier, 2 swimming pools, Dog parks, Kayak & Canoe launch area less than 5 mins from the house, Country Club, Police & Fire Department within the community, Golf course with pro shop, putting green, driving range & clubhouse restaurant, tennis/basketball courts, dog park, horse stables with riding areas & trails, nature trails, community garden, 8 parks with tot lots, preschool, fishing areas, and year-round community events like 4th of July Celebration with fireworks, outdoor movies, and Oktoberfest. Wildlife sightings are common—deer, bald eagles, herons, wildlife thrive in this serene setting. The Harbour is also within a few miles of Marine Corps Base Quantico, 95, route 1 and commuter lots. This home was meticulously loved and cared for by its original owners. Updates include; New Roof 2025, New Gutters and Down spouts 2025, New AC & Furnace downstairs 2025, Upstairs AC & Furnace 2018, New Garbage Disposal 2025, Shutters painted, All Appliances serviced yearly to include microwave, dishwasher, fridge, washer, dryer. Hot Water Heater and Fireplace recently serviced. House was recently power washed, and gutters cleaned. Stamped concrete pad added for additional parking as well as additional driveway parking spaces added at the end of the driveway. Don't miss this opportunity to own a home that was thoughtfully planned and well maintained!
Contact an agent
Home facts
- Year built:2012
- Listing Id #:VAST2037934
- Added:91 day(s) ago
- Updated:August 15, 2025 at 07:30 AM
Rooms and interior
- Bedrooms:4
- Total bathrooms:4
- Full bathrooms:3
- Half bathrooms:1
- Living area:3,598 sq. ft.
Heating and cooling
- Cooling:Ceiling Fan(s), Central A/C, Programmable Thermostat, Zoned
- Heating:Electric, Heat Pump(s)
Structure and exterior
- Roof:Architectural Shingle
- Year built:2012
- Building area:3,598 sq. ft.
- Lot area:0.44 Acres
Schools
- High school:BROOKE POINT
- Middle school:SHIRLEY C. HEIM
- Elementary school:HAMPTON OAKS
Utilities
- Water:Public
- Sewer:Public Sewer
Finances and disclosures
- Price:$624,900
- Price per sq. ft.:$173.68
- Tax amount:$5,049 (2024)
New listings near 2160 Aquia Dr
- New
 $389,000Active3 beds 3 baths1,206 sq. ft.
$389,000Active3 beds 3 baths1,206 sq. ft.511 Sedgwick Ct, STAFFORD, VA 22554
MLS# VAST2041906Listed by: JOYNER FINE PROPERTIES, INC. - New
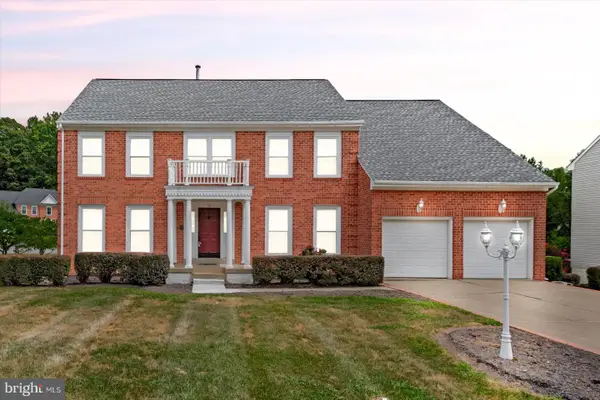 $749,500Active5 beds 4 baths3,476 sq. ft.
$749,500Active5 beds 4 baths3,476 sq. ft.10 Sarasota Dr, STAFFORD, VA 22554
MLS# VAST2041834Listed by: BLUE AND GRAY REALTY,LLC - Coming Soon
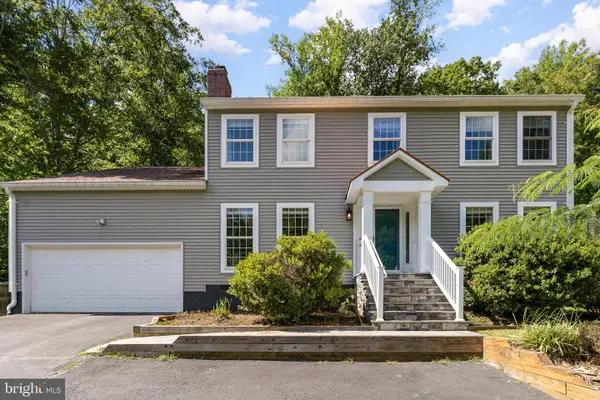 $574,900Coming Soon4 beds 3 baths
$574,900Coming Soon4 beds 3 baths2437 Harpoon Dr, STAFFORD, VA 22554
MLS# VAST2041746Listed by: KELLER WILLIAMS CAPITAL PROPERTIES - Coming Soon
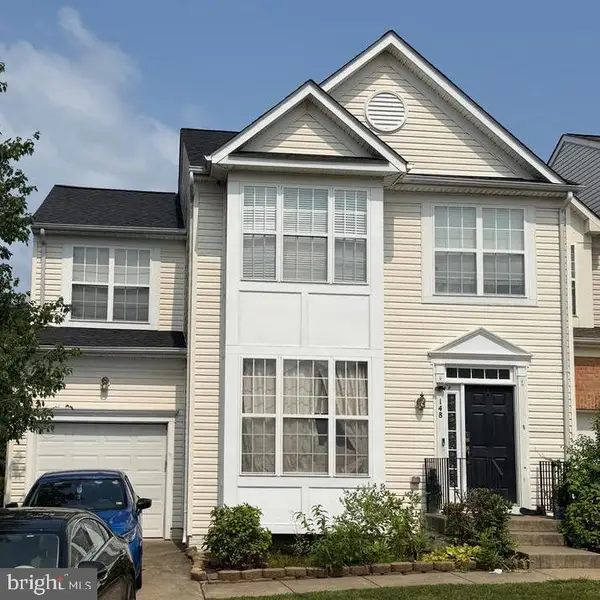 $510,000Coming Soon4 beds 4 baths
$510,000Coming Soon4 beds 4 baths148 Executive Cir, STAFFORD, VA 22554
MLS# VAST2041896Listed by: COLDWELL BANKER REALTY - New
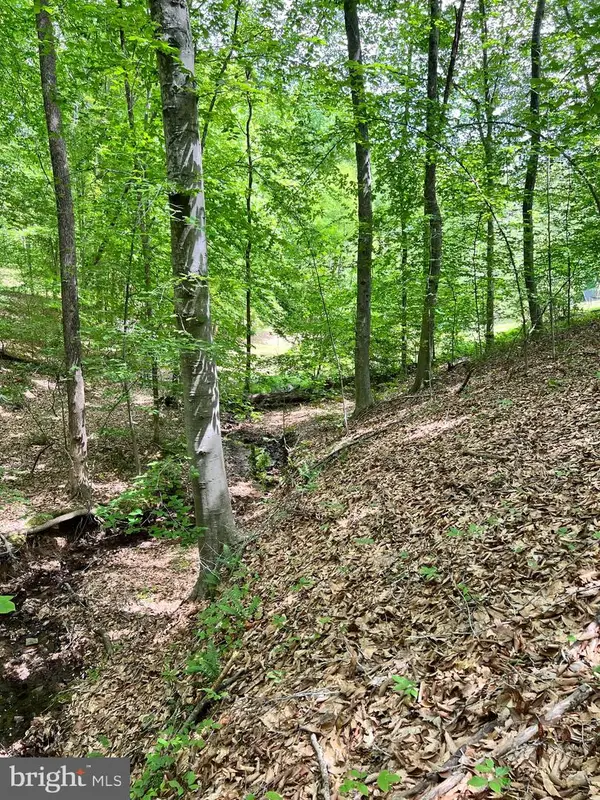 $270,000Active10.01 Acres
$270,000Active10.01 AcresLot 22 Long Branch Ln, STAFFORD, VA 22556
MLS# VAST2039196Listed by: EXP REALTY, LLC - Open Sat, 12 to 2pmNew
 $925,000Active6 beds 5 baths5,802 sq. ft.
$925,000Active6 beds 5 baths5,802 sq. ft.22 Meridan Ln, STAFFORD, VA 22556
MLS# VAST2040104Listed by: EXP REALTY, LLC - Coming Soon
 $550,000Coming Soon4 beds 3 baths
$550,000Coming Soon4 beds 3 baths3016 Lusitania Dr, STAFFORD, VA 22554
MLS# VAST2041864Listed by: COLDWELL BANKER REALTY - New
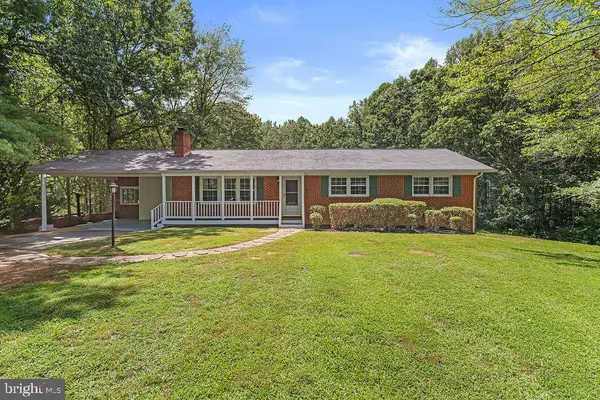 $515,000Active4 beds 3 baths1,348 sq. ft.
$515,000Active4 beds 3 baths1,348 sq. ft.2531 Garrisonville Rd, STAFFORD, VA 22556
MLS# VAST2041842Listed by: SAMSON PROPERTIES - New
 $620,000Active4 beds 3 baths1,716 sq. ft.
$620,000Active4 beds 3 baths1,716 sq. ft.152 Mt Hope Church Rd, STAFFORD, VA 22554
MLS# VAST2041824Listed by: SAMSON PROPERTIES - Coming Soon
 $725,000Coming Soon4 beds 4 baths
$725,000Coming Soon4 beds 4 baths916 Crab Apple Dr, STAFFORD, VA 22554
MLS# VAST2041852Listed by: THE SPINOSA GROUP, LLC
