225 Telegraph Rd, Stafford, VA 22554
Local realty services provided by:Better Homes and Gardens Real Estate Murphy & Co.
225 Telegraph Rd,Stafford, VA 22554
$700,000
- 4 Beds
- 4 Baths
- 4,752 sq. ft.
- Single family
- Pending
Listed by: christopher craddock, roberto castillo jr.
Office: exp realty, llc.
MLS#:VAST2043372
Source:BRIGHTMLS
Price summary
- Price:$700,000
- Price per sq. ft.:$147.31
About this home
Spacious no HOA home with pool and two-car garage
Step into this bright, move-in ready single-family home featuring four bedrooms, three and a half baths, and an attached two-car garage.
Main level
Enjoy a formal living room filled with natural light and a cozy family room with a fireplace. The gourmet kitchen offers a center island, pantry, upgraded countertops and appliances, and a large eat-in area-perfect for gatherings. A convenient powder room completes the main level.
Primary suite-
Retreat to the expansive primary bedroom with french doors leading to the deck, a large walk-in closet, and a luxurious bath with dual vanities, a make-up area, and an oversized shower.
Lower level-
Designed for entertaining, the finished basement includes a bar area, full bath and flexible rooms ideal for a theater, gym, or recreation space.
Outdoor oasis-
The fenced backyard backs to trees for privacy and features an in-ground pool and spacious deck—ideal for summer BBQs and relaxation.
Location & updates
Just minutes from Quantico Marine Corps base, major highways, commuter routes, and shopping.
recent updates- all light switches replaced with smart switches.
Contact an agent
Home facts
- Year built:2003
- Listing ID #:VAST2043372
- Added:46 day(s) ago
- Updated:November 23, 2025 at 08:41 AM
Rooms and interior
- Bedrooms:4
- Total bathrooms:4
- Full bathrooms:3
- Half bathrooms:1
- Living area:4,752 sq. ft.
Heating and cooling
- Cooling:Central A/C
- Heating:Electric, Heat Pump(s)
Structure and exterior
- Year built:2003
- Building area:4,752 sq. ft.
- Lot area:0.69 Acres
Schools
- High school:BROOKE POINT
- Middle school:SHIRLEY C. HEIM
- Elementary school:WIDEWATER
Utilities
- Water:Public
- Sewer:Public Sewer
Finances and disclosures
- Price:$700,000
- Price per sq. ft.:$147.31
- Tax amount:$5,934 (2025)
New listings near 225 Telegraph Rd
- Coming Soon
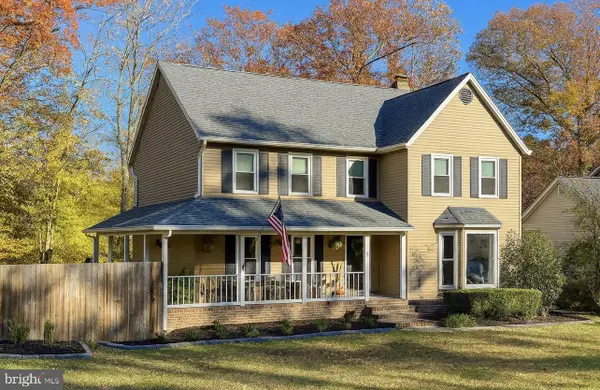 $626,500Coming Soon6 beds 5 baths
$626,500Coming Soon6 beds 5 baths15 Tarleton Way, STAFFORD, VA 22554
MLS# VAST2044238Listed by: REALTY ONE GROUP KEY PROPERTIES - New
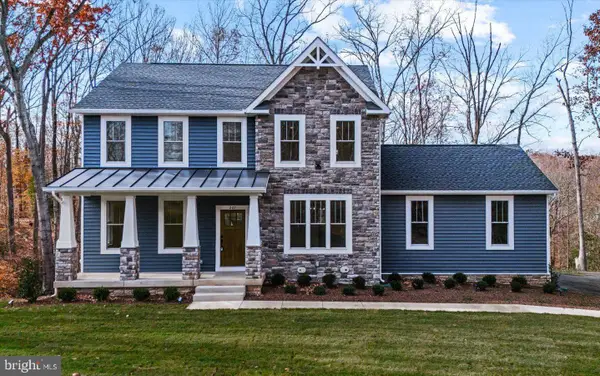 $770,000Active5 beds 4 baths3,200 sq. ft.
$770,000Active5 beds 4 baths3,200 sq. ft.209 Doc Stone Rd, STAFFORD, VA 22556
MLS# VAST2044350Listed by: COLDWELL BANKER ELITE - New
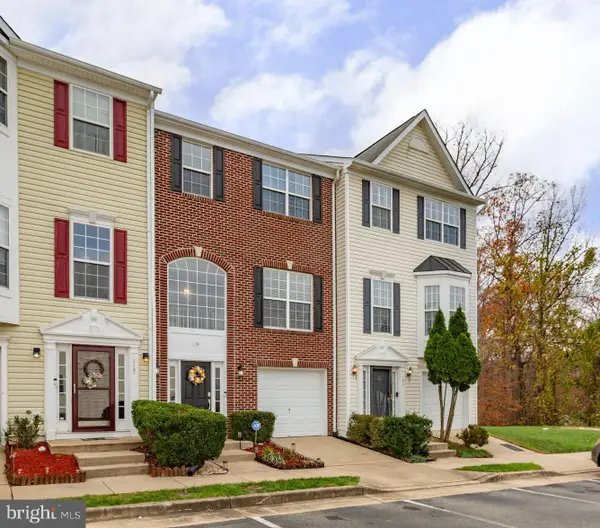 $459,900Active3 beds 4 baths2,269 sq. ft.
$459,900Active3 beds 4 baths2,269 sq. ft.119 Arla Ct, STAFFORD, VA 22554
MLS# VAST2044354Listed by: HOLT FOR HOMES, INC. - New
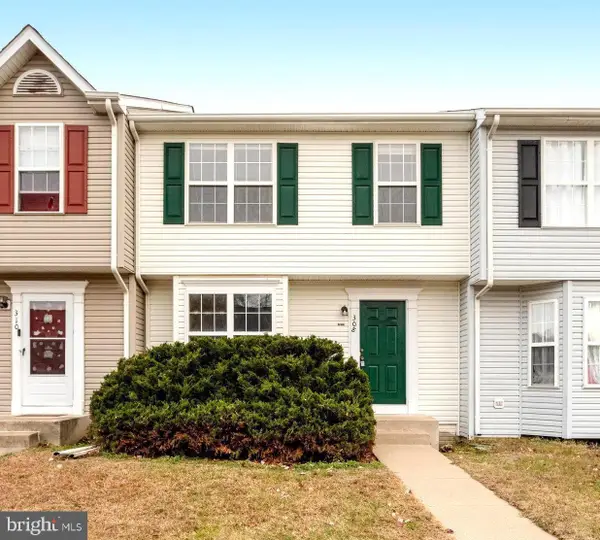 $399,900Active3 beds 4 baths1,972 sq. ft.
$399,900Active3 beds 4 baths1,972 sq. ft.308 Independence Dr, STAFFORD, VA 22554
MLS# VAST2044298Listed by: KELLER WILLIAMS REALTY - New
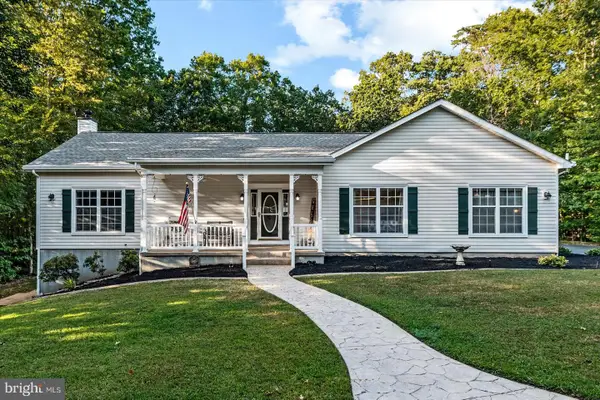 $680,000Active3 beds 4 baths2,136 sq. ft.
$680,000Active3 beds 4 baths2,136 sq. ft.57 Sharp Ct, STAFFORD, VA 22554
MLS# VAST2044368Listed by: SAMSON PROPERTIES - New
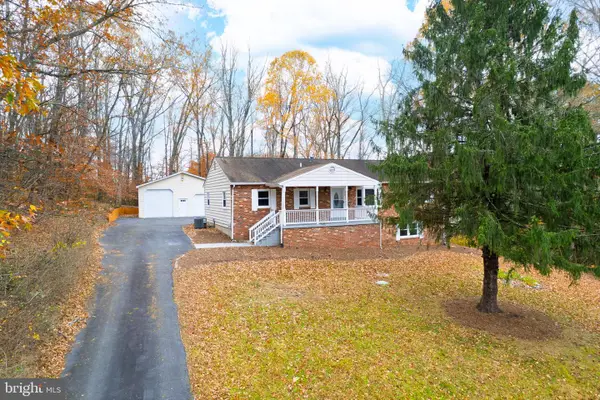 $549,999Active4 beds 3 baths3,416 sq. ft.
$549,999Active4 beds 3 baths3,416 sq. ft.16 Inez Way, STAFFORD, VA 22554
MLS# VAST2044228Listed by: SAMSON PROPERTIES - New
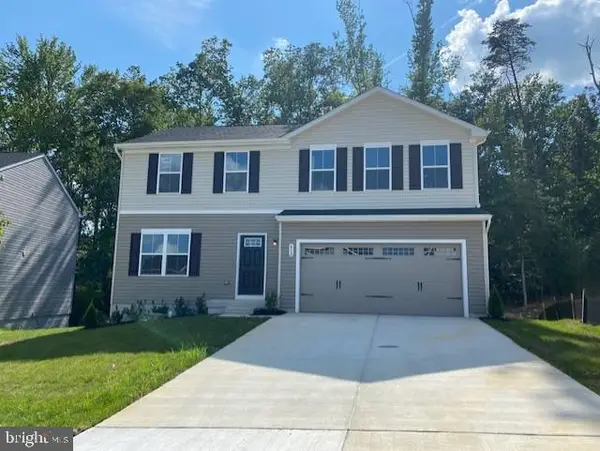 $559,000Active4 beds 3 baths1,900 sq. ft.
$559,000Active4 beds 3 baths1,900 sq. ft.612 Mcferren Rd, STAFFORD, VA 22554
MLS# VAST2043964Listed by: UNITED REALTY, INC. - Open Sat, 12 to 3pmNew
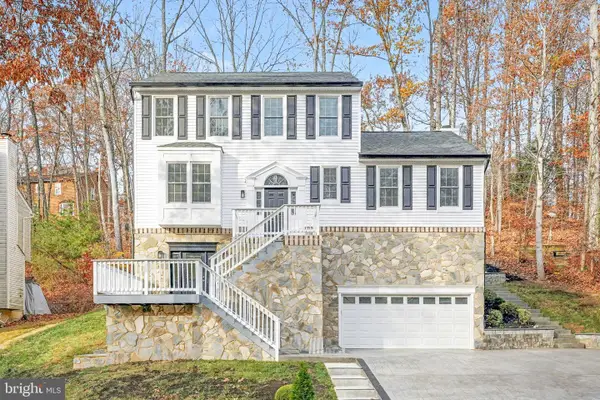 $624,900Active3 beds 4 baths2,582 sq. ft.
$624,900Active3 beds 4 baths2,582 sq. ft.2008 Coast Guard Dr, STAFFORD, VA 22554
MLS# VAST2044300Listed by: KELLER WILLIAMS CAPITAL PROPERTIES - New
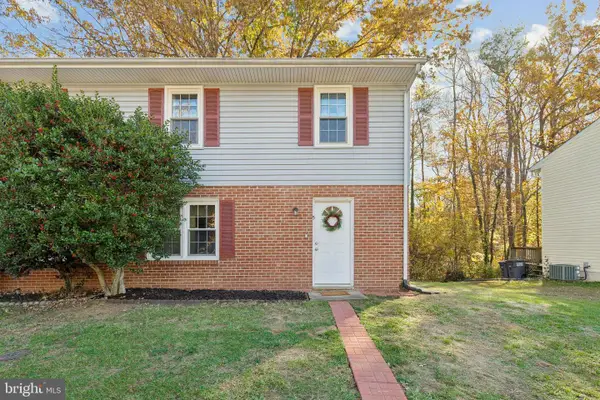 $300,000Active3 beds 2 baths1,152 sq. ft.
$300,000Active3 beds 2 baths1,152 sq. ft.5 Evergreen Ln, STAFFORD, VA 22554
MLS# VAST2044322Listed by: CENTURY 21 NEW MILLENNIUM - Open Sun, 1 to 3pmNew
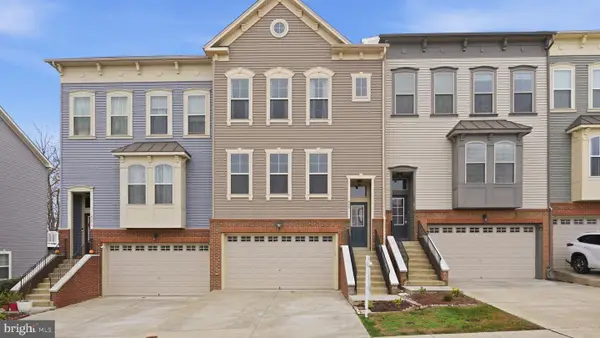 $560,000Active3 beds 4 baths2,877 sq. ft.
$560,000Active3 beds 4 baths2,877 sq. ft.426 Indigo Way, STAFFORD, VA 22554
MLS# VAST2043088Listed by: KELLER WILLIAMS CAPITAL PROPERTIES
