26 Sentinel Ridge Ln, Stafford, VA 22554
Local realty services provided by:Better Homes and Gardens Real Estate Community Realty
26 Sentinel Ridge Ln,Stafford, VA 22554
$1,074,500
- 6 Beds
- 5 Baths
- 5,450 sq. ft.
- Single family
- Active
Listed by: olugbenga maxwell adekoje
Office: goldmine realty
MLS#:VAST2043518
Source:BRIGHTMLS
Price summary
- Price:$1,074,500
- Price per sq. ft.:$197.16
- Monthly HOA dues:$53
About this home
Prepare to embark on a journey of beauty, nature and luxury within a breathtaking 3.29-acre estate that redefines elegance and serenity. Imagine stepping into a world where every detail has been thoughtfully curated to elevate both your lifestyle and spirit—over $200,000 in exquisite upgrades await to enchant you at every turn!
Begin each day with a steaming cup of coffee on the patio, immersed in the stunning mountain views that may just take your breath away. Each sip becomes a moment of gratitude, a celebration of the beauty that surrounds you and the tranquility that fills your heart.
🏡✨ Experience the ease of finding your dream home—no appointment necessary! Text us to secure your tour today and embrace the luxury of daily open houses.
This meticulously maintained estate offers a harmonious blend of comfort and sophistication. With over 5,450 square feet of living space across three beautifully finished levels, every corner invites you to relax, unwind, and thrive. Picture hosting friends in a renovated gourmet kitchen that boasts premium quartz countertops, dual wall ovens, and a seamless induction cooktop, all designed to inspire culinary creativity.
Nestled within the serene Sentinel Ridge Estates, this property becomes your personal retreat, just 2.5 miles from the VRE Brooke Station. The wooded lot and sweeping natural vistas provide a gentle reminder of the wonders of nature, while the nearby Aquia Landing Park & Beach enriches your outdoor adventures—whether swimming, kayaking, or enjoying a perfect picnic.
As you step through the grand two-story foyer, you are welcomed by high-end ceramic tiles and a warm gas fireplace, inviting light and warmth into your home. The gourmet kitchen, adorned with solid plywood cabinetry and a charming bay window, quickly becomes the heart of your home, filled with laughter and love.
Imagine relaxing in the Great Room, surrounded by built-in bookshelves that tell stories of late-night reads and cherished moments. A spacious 400-square-foot bedroom on the main level, currently a playroom, combines function with elegance, featuring waterproof luxury vinyl flooring and a nearby full bathroom for utmost convenience.
The Primary suite is a sanctuary of tranquility, showcasing a soaring cathedral ceiling, expansive walk-in closets, and a spa-like en-suite bathroom designed for restoration and rejuvenation. This is your escape—a place to recharge and dream big.
The finished basement offers versatile space for relaxation and creativity, while the enclosed above-ground pool and six-person Jacuzzi invite year-round enjoyment and connection with loved ones. The 30 x 40 x 17-foot cold-frame commercial greenhouse stands ready for your horticultural ambitions, nurturing both plants and passions.
Recent infrastructure upgrades, including a new water purification system and modern HVAC, elevate your living experience, ensuring comfort and peace of mind.
Don’t miss out on this rare opportunity to create lasting memories and cultivate joy within 3 acres of meticulously landscaped grounds. With rapid access to I-95 and the added value of a 1% buyer credit when working with our preferred lender, this estate is not just a home—it's a canvas for your dreams and aspirations. Welcome to your future!
Contact an agent
Home facts
- Year built:2006
- Listing ID #:VAST2043518
- Added:204 day(s) ago
- Updated:November 23, 2025 at 10:42 PM
Rooms and interior
- Bedrooms:6
- Total bathrooms:5
- Full bathrooms:5
- Living area:5,450 sq. ft.
Heating and cooling
- Cooling:Central A/C
- Heating:Forced Air, Propane - Leased
Structure and exterior
- Roof:Asphalt
- Year built:2006
- Building area:5,450 sq. ft.
- Lot area:3.29 Acres
Schools
- High school:BROOKE POINT
Utilities
- Water:Well
Finances and disclosures
- Price:$1,074,500
- Price per sq. ft.:$197.16
- Tax amount:$5,513 (2022)
New listings near 26 Sentinel Ridge Ln
- Coming Soon
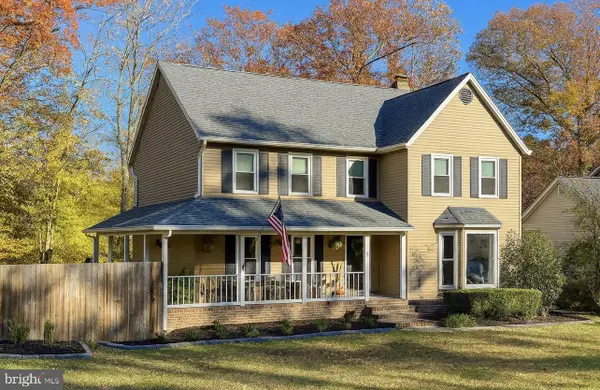 $626,500Coming Soon6 beds 5 baths
$626,500Coming Soon6 beds 5 baths15 Tarleton Way, STAFFORD, VA 22554
MLS# VAST2044238Listed by: REALTY ONE GROUP KEY PROPERTIES - New
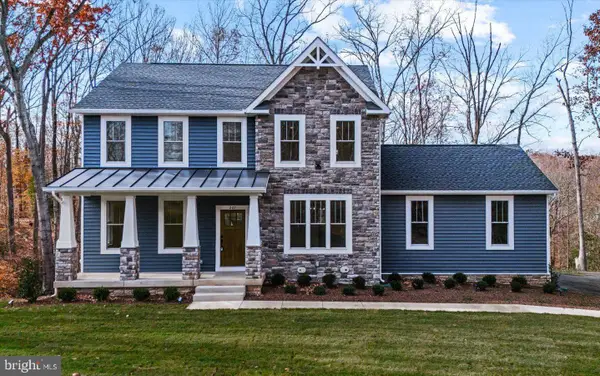 $770,000Active5 beds 4 baths3,200 sq. ft.
$770,000Active5 beds 4 baths3,200 sq. ft.209 Doc Stone Rd, STAFFORD, VA 22556
MLS# VAST2044350Listed by: COLDWELL BANKER ELITE - New
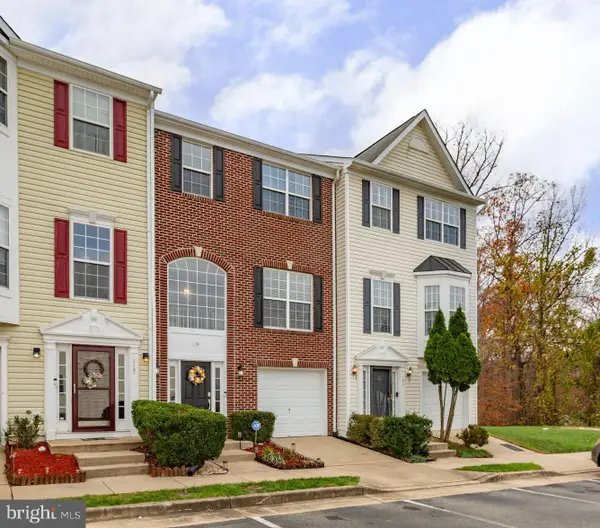 $459,900Active3 beds 4 baths2,269 sq. ft.
$459,900Active3 beds 4 baths2,269 sq. ft.119 Arla Ct, STAFFORD, VA 22554
MLS# VAST2044354Listed by: HOLT FOR HOMES, INC. - New
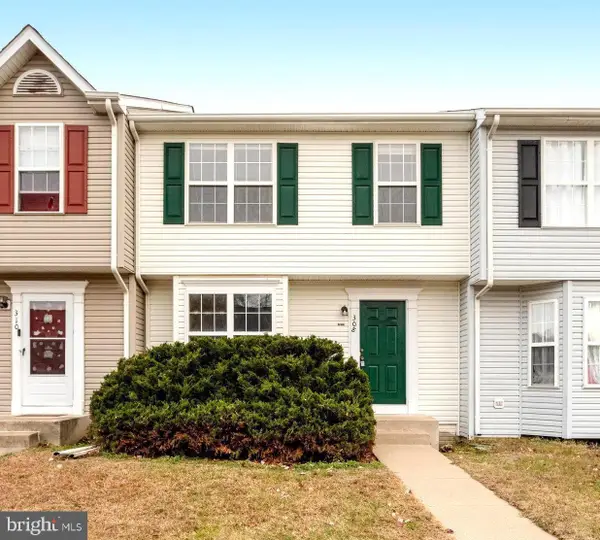 $399,900Active3 beds 4 baths1,972 sq. ft.
$399,900Active3 beds 4 baths1,972 sq. ft.308 Independence Dr, STAFFORD, VA 22554
MLS# VAST2044298Listed by: KELLER WILLIAMS REALTY - New
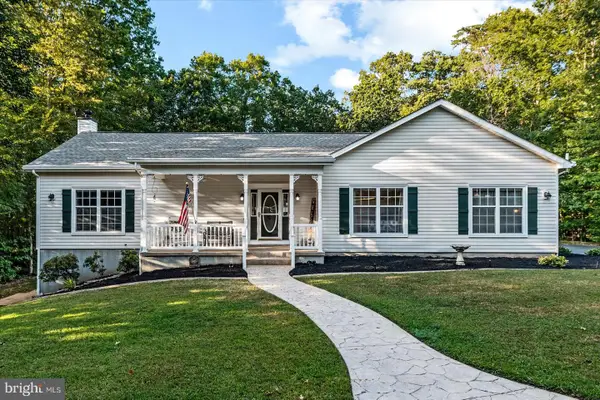 $680,000Active3 beds 4 baths2,136 sq. ft.
$680,000Active3 beds 4 baths2,136 sq. ft.57 Sharp Ct, STAFFORD, VA 22554
MLS# VAST2044368Listed by: SAMSON PROPERTIES - New
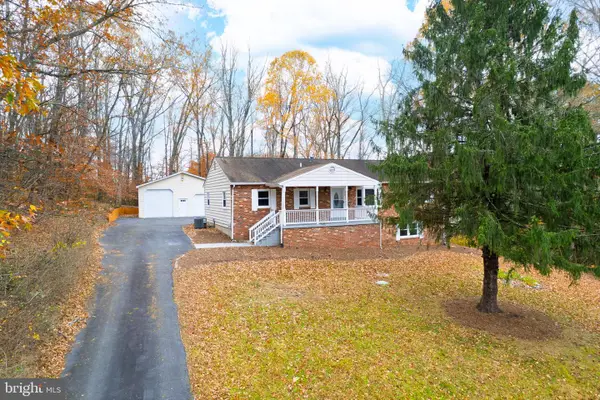 $549,999Active4 beds 3 baths3,416 sq. ft.
$549,999Active4 beds 3 baths3,416 sq. ft.16 Inez Way, STAFFORD, VA 22554
MLS# VAST2044228Listed by: SAMSON PROPERTIES - New
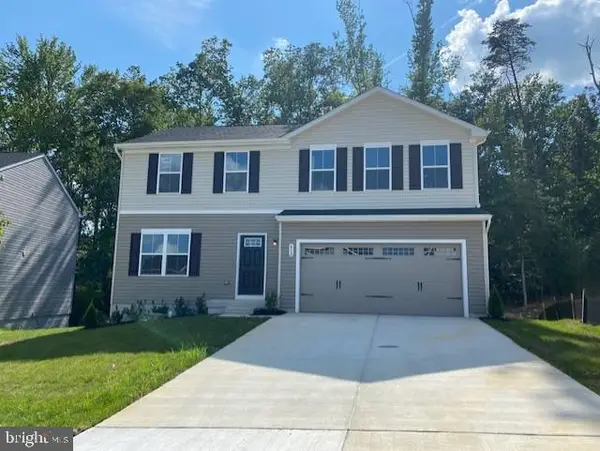 $559,000Active4 beds 3 baths1,900 sq. ft.
$559,000Active4 beds 3 baths1,900 sq. ft.612 Mcferren Rd, STAFFORD, VA 22554
MLS# VAST2043964Listed by: UNITED REALTY, INC. - Open Sat, 12 to 3pmNew
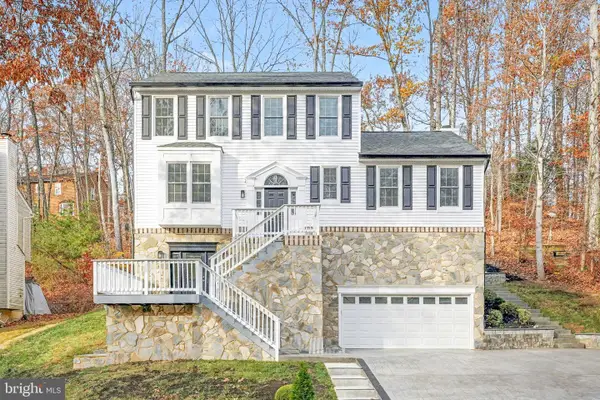 $624,900Active3 beds 4 baths2,582 sq. ft.
$624,900Active3 beds 4 baths2,582 sq. ft.2008 Coast Guard Dr, STAFFORD, VA 22554
MLS# VAST2044300Listed by: KELLER WILLIAMS CAPITAL PROPERTIES - New
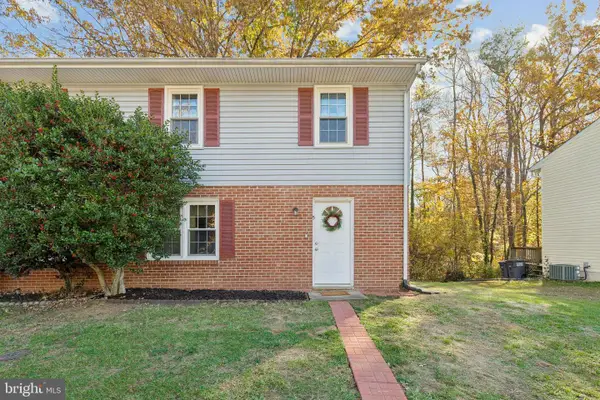 $300,000Active3 beds 2 baths1,152 sq. ft.
$300,000Active3 beds 2 baths1,152 sq. ft.5 Evergreen Ln, STAFFORD, VA 22554
MLS# VAST2044322Listed by: CENTURY 21 NEW MILLENNIUM - Open Sun, 1 to 3pmNew
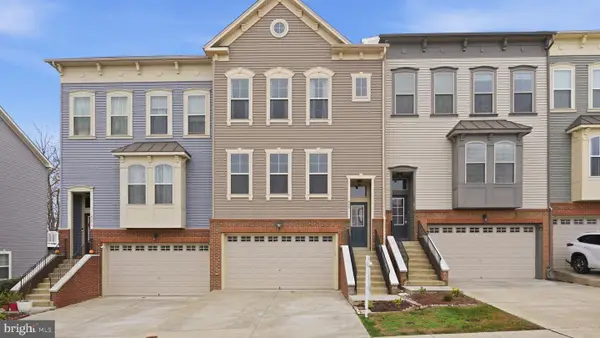 $560,000Active3 beds 4 baths2,877 sq. ft.
$560,000Active3 beds 4 baths2,877 sq. ft.426 Indigo Way, STAFFORD, VA 22554
MLS# VAST2043088Listed by: KELLER WILLIAMS CAPITAL PROPERTIES
