260 Chriswood Lane, Stafford, VA 22556
Local realty services provided by:Better Homes and Gardens Real Estate Cassidon Realty
Listed by: justin sullivan
Office: ags browning realty
MLS#:VAST2042814
Source:BRIGHTMLS
Price summary
- Price:$824,900
- Price per sq. ft.:$305.52
- Monthly HOA dues:$65
About this home
Introducing CHRISTY RESERVE, Brookstone's newest acreage community located conveniently off of Poplar Road in western Stafford County. This gorgeous new wooded enclave of estate sized lots ranges from 3 to 11+ acres. Only 10 private lots on two quiet cul-de-sacs that will tie into the existing high-end communities of Seven Lakes and Christy Estates. Pricing reflects the base price for our most popular one level model, The Oakmont Deluxe, with lowest lot premium available. This is a TO BE BUILT home. Our plans offer incredible walk in pantry options, wrap around porches, contemporary styles and homes up to 7,000 SF! First floor masters and dual master plans available! Pricing will range from high $800's to $1M+. The Oakmont Deluxe ranch plan shown offers a 2,500 SF unfinished basement with two plumbing rough-ins for future full baths in basement in addition to large rec room, two optional bedrooms/dens and theater room area. Gorgeous Sleek and Modern New black windows and gutters will come included on the front of all homes at no extra charge. Home features: 4 bedrooms, included first floor master suite; 2.5 baths; 2 additional beds/dens and full baths available to finish on lower level, gourmet kitchen with large center island, walk-in pantry, upgraded SS appliances to include gas cooking, hood vent and double ovens; side load garage with option to add 3 car. Main floor master with walk-in closet and luxury master bathroom with overhead rain shower. 10' ceilings and 8' interior door option available. Builder Incentives are available with use of a preferred lender and title company. See sales managers for details. Basement den 5&6 with closets not to code. Photos show upgrades available to add.
Contact an agent
Home facts
- Year built:2026
- Listing ID #:VAST2042814
- Added:154 day(s) ago
- Updated:February 25, 2026 at 02:44 PM
Rooms and interior
- Bedrooms:4
- Total bathrooms:3
- Full bathrooms:2
- Half bathrooms:1
- Flooring:Carpet, Ceramic Tile, Luxury Vinyl Plank
- Kitchen Description:Built-In Microwave, Cooktop, Dishwasher, Disposal, Kitchen - Gourmet, Kitchen - Island, Oven - Double, Range Hood, Recessed Lighting, Refrigerator, Stainless Steel Appliances
- Bedroom Description:Walk In Closet(s)
- Basement:Yes
- Basement Description:Rear Entrance, Walkout Level
- Living area:2,700 sq. ft.
Heating and cooling
- Cooling:Central A/C
- Heating:Electric, Heat Pump(s)
Structure and exterior
- Roof:Architectural Shingle
- Year built:2026
- Building area:2,700 sq. ft.
- Lot area:3.82 Acres
- Lot Features:Backs to Trees, Partly Wooded, Rear Yard, Trees/Wooded
- Architectural Style:Colonial, Craftsman, Traditional
- Construction Materials:Stone, Vinyl Siding
- Exterior Features:Patio(s)
- Foundation Description:Concrete Perimeter
- Levels:2 Stories
Schools
- High school:MOUNTAIN VIEW
- Middle school:RODNEY E THOMPSON
- Elementary school:MARGARET BRENT
Utilities
- Water:Well
Finances and disclosures
- Price:$824,900
- Price per sq. ft.:$305.52
- Tax amount:$1 (2026)
Features and amenities
- Amenities:200+ Amp Service, Recessed Lighting
New listings near 260 Chriswood Lane
- Coming Soon
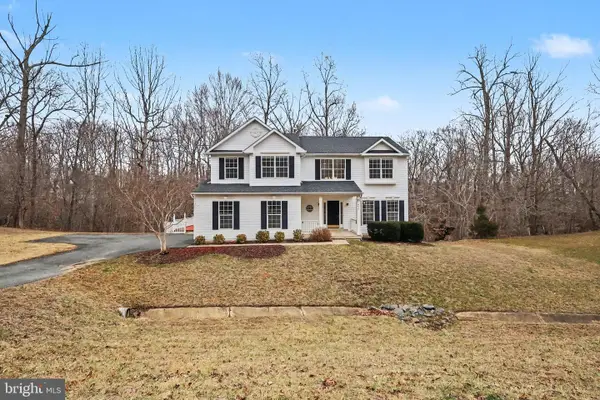 $599,900Coming Soon4 beds 3 baths
$599,900Coming Soon4 beds 3 baths45 Twin Hill Ln, STAFFORD, VA 22554
MLS# VAST2046220Listed by: KELLER WILLIAMS CAPITAL PROPERTIES - Coming Soon
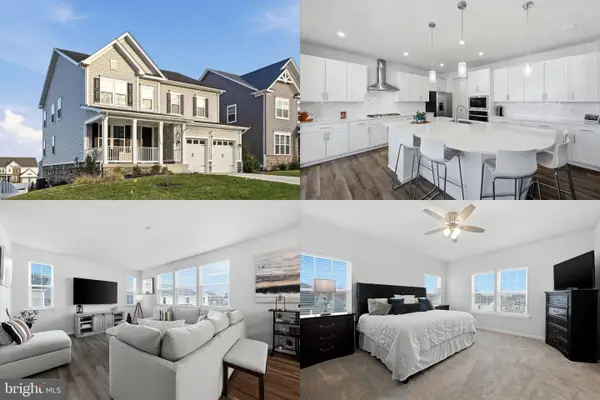 $775,000Coming Soon5 beds 4 baths
$775,000Coming Soon5 beds 4 baths63 Boxelder Dr, STAFFORD, VA 22554
MLS# VAST2046364Listed by: KELLER WILLIAMS REALTY - Coming Soon
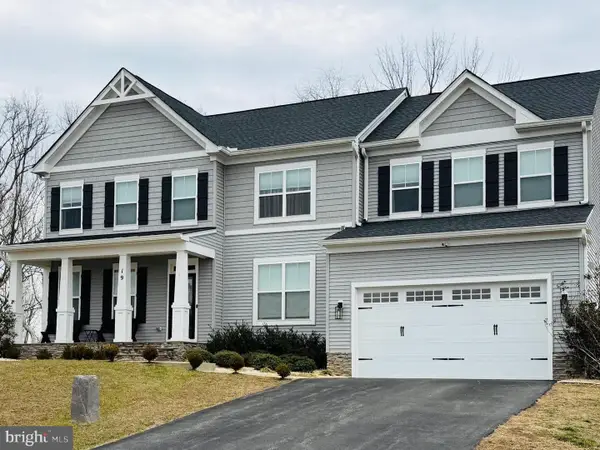 $975,000Coming Soon5 beds 5 baths
$975,000Coming Soon5 beds 5 baths19 Chapel Ridge Ct, STAFFORD, VA 22554
MLS# VAST2046254Listed by: COLDWELL BANKER ELITE - New
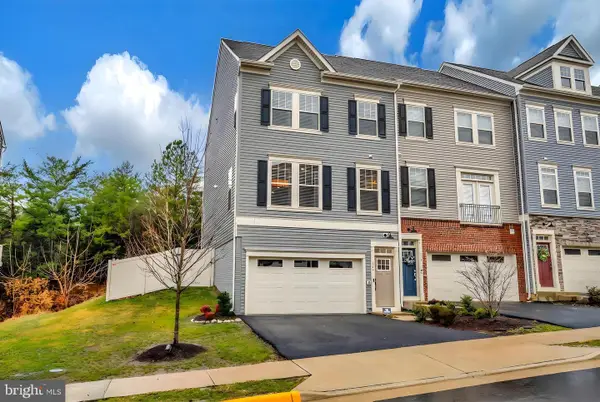 $575,000Active3 beds 3 baths2,079 sq. ft.
$575,000Active3 beds 3 baths2,079 sq. ft.162 Shaded Valley Ct, STAFFORD, VA 22554
MLS# VAST2046328Listed by: CENTURY 21 REDWOOD REALTY - Open Fri, 4 to 6pmNew
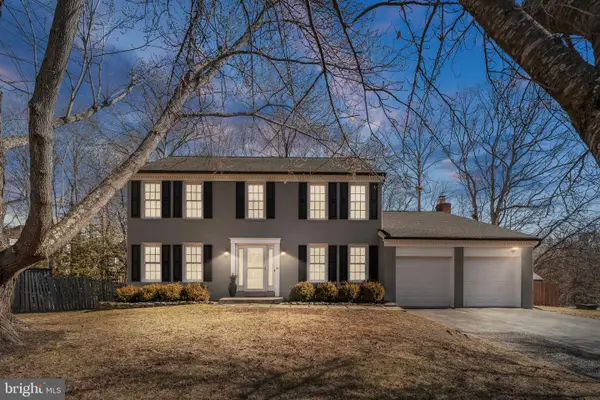 $630,000Active4 beds 3 baths2,588 sq. ft.
$630,000Active4 beds 3 baths2,588 sq. ft.5 Apple Blossom Ct, STAFFORD, VA 22554
MLS# VAST2046334Listed by: VIRGINIA REAL ESTATE - Coming Soon
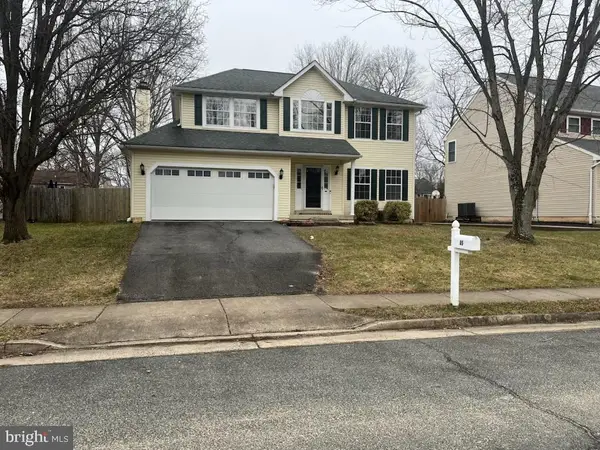 $598,800Coming Soon4 beds 4 baths
$598,800Coming Soon4 beds 4 baths85 Saint Roberts Dr, STAFFORD, VA 22556
MLS# VAST2046442Listed by: FATHOM REALTY - Coming Soon
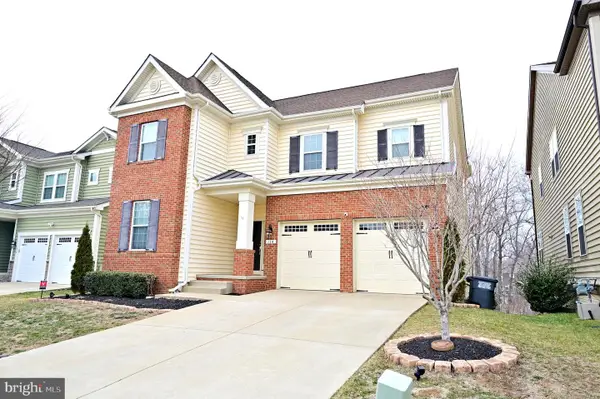 $761,000Coming Soon4 beds 5 baths
$761,000Coming Soon4 beds 5 baths174 Verbena Dr, STAFFORD, VA 22554
MLS# VAST2046320Listed by: CENTURY 21 NEW MILLENNIUM - Open Sat, 11am to 1pmNew
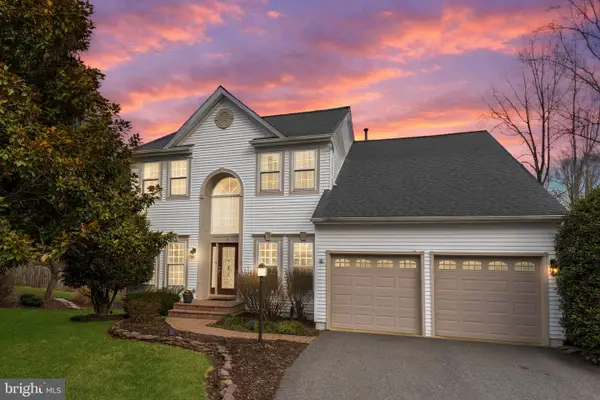 $679,000Active5 beds 4 baths3,976 sq. ft.
$679,000Active5 beds 4 baths3,976 sq. ft.12 Warwick Way, STAFFORD, VA 22554
MLS# VAST2046338Listed by: CENTURY 21 REDWOOD REALTY - New
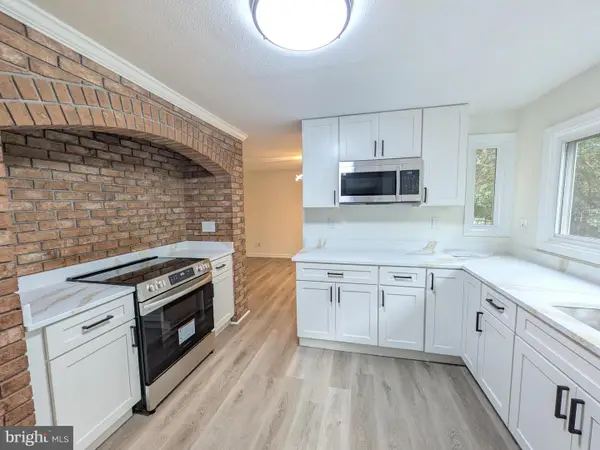 $620,000Active5 beds 4 baths3,072 sq. ft.
$620,000Active5 beds 4 baths3,072 sq. ft.1019 Isabella Dr, STAFFORD, VA 22554
MLS# VAST2046360Listed by: UNION REALTY OF VIRGINIA, INC. - Coming Soon
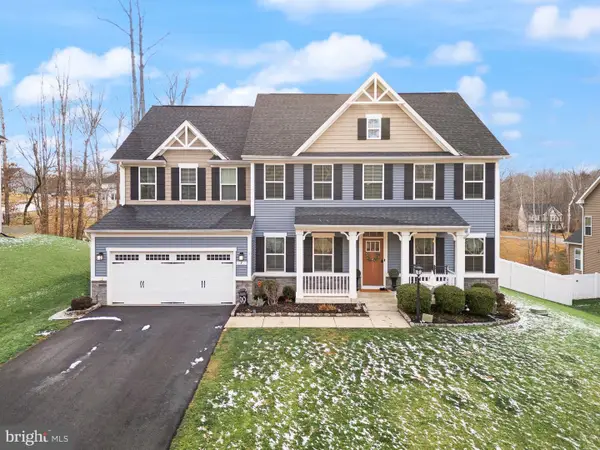 $1,024,000Coming Soon6 beds 5 baths
$1,024,000Coming Soon6 beds 5 baths7 Knob Creek Ct, STAFFORD, VA 22556
MLS# VAST2046370Listed by: BERKSHIRE HATHAWAY HOMESERVICES PENFED REALTY

