260 Whitsons Run, STAFFORD, VA 22554
Local realty services provided by:Better Homes and Gardens Real Estate Maturo
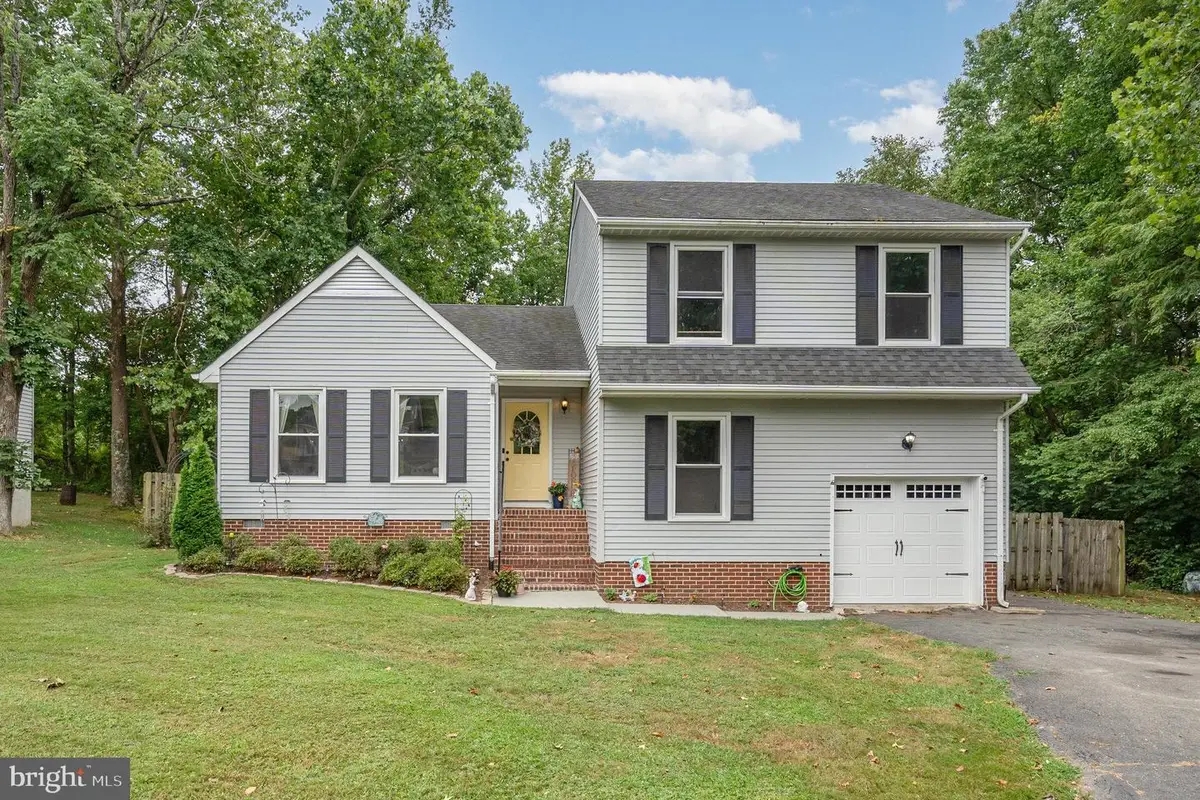
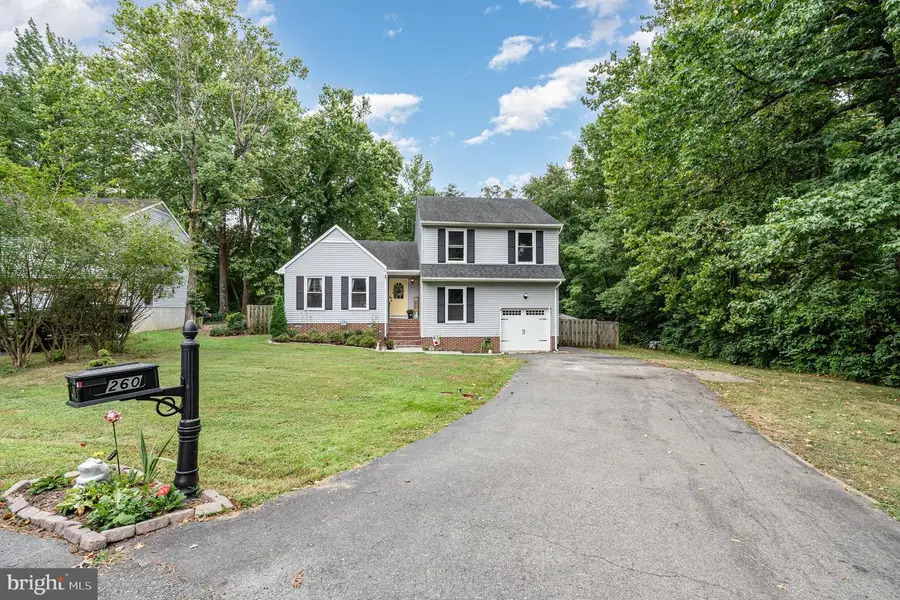
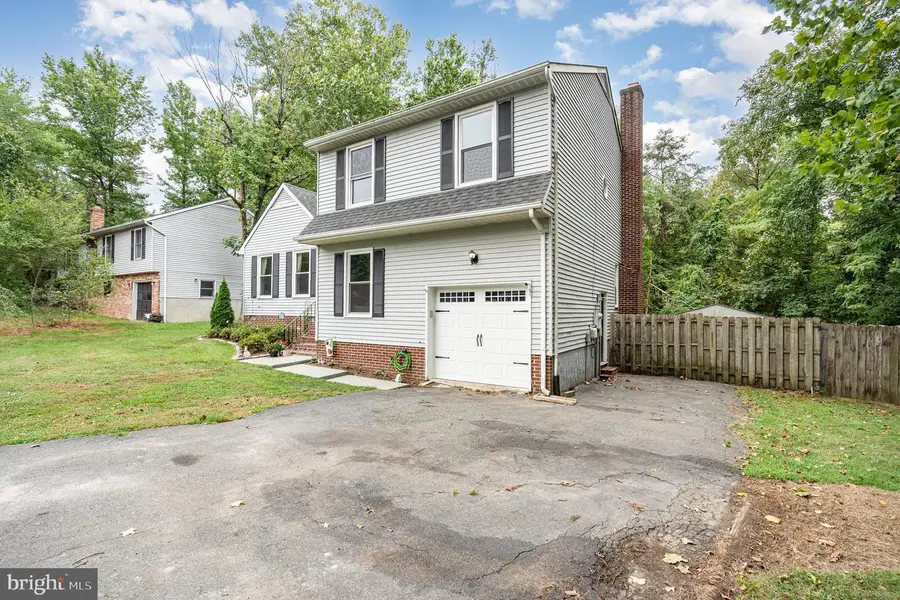
Listed by:virginia m walker
Office:coldwell banker elite
MLS#:VAST2040786
Source:BRIGHTMLS
Price summary
- Price:$465,000
- Price per sq. ft.:$283.36
About this home
Tired of the same old cookie-cutter colonials? Let me introduce you to 260 Whitsons Run—a home with personality and charm at every turn.
The moment you approach, that cheerful yellow front door sets the tone. Step inside, and you’re greeted by an entryway that’s perfect for a mudroom-style setup—a space you can truly make your own. Off to the side, the formal living room gives you a touch of sophistication, flooded with natural light from those gorgeous front-facing windows.
Through the next opening, you’ll find the formal dining room—a bright and welcoming spot for gatherings or even slow mornings with coffee. The crown molding flows from the living room, tying the spaces together beautifully.
To the left, you’ll hit the heart of the home: a thoughtfully updated kitchen with stainless steel appliances, plenty of counter space, and a charming backsplash that adds just the right amount of whimsy. The small but well-placed island gives you extra prep space without taking over the room.
A few steps down into the cozy living room, where the fireplace takes center stage—perfect for adding warmth without making the space feel small. From here, head out to the freshly redone deck for seamless indoor-outdoor living. Since the home sits on a cul-de-sac and backs to trees, you’ll have privacy and a peaceful view to enjoy year-round.
Upstairs, the primary bedroom offers a spacious retreat from everyday life, complete with a private water closet. Two additional bedrooms give you all the flexibility you need—guest rooms, a nursery, an office, or even an art studio (just like the current owners use it).
From its unique character to its thoughtful updates and peaceful setting, 260 Whitsons Run is more than just a house—it’s a place to feel inspired, get creative, and truly feel at home.
Contact an agent
Home facts
- Year built:1986
- Listing Id #:VAST2040786
- Added:12 day(s) ago
- Updated:August 23, 2025 at 04:35 AM
Rooms and interior
- Bedrooms:3
- Total bathrooms:3
- Full bathrooms:2
- Half bathrooms:1
- Living area:1,641 sq. ft.
Heating and cooling
- Heating:Electric, Heat Pump - Electric BackUp
Structure and exterior
- Year built:1986
- Building area:1,641 sq. ft.
- Lot area:0.26 Acres
Utilities
- Water:Public
- Sewer:Public Sewer
Finances and disclosures
- Price:$465,000
- Price per sq. ft.:$283.36
- Tax amount:$3,421 (2024)
New listings near 260 Whitsons Run
- Coming Soon
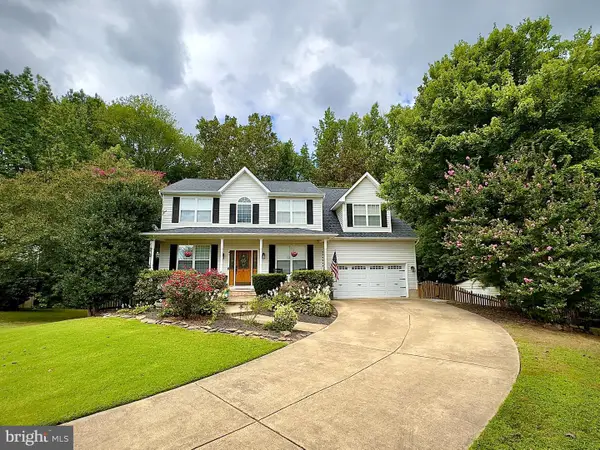 $678,800Coming Soon5 beds 4 baths
$678,800Coming Soon5 beds 4 baths12 Pin Oak Ct, STAFFORD, VA 22554
MLS# VAST2042152Listed by: COLDWELL BANKER REALTY - Coming SoonOpen Sat, 12 to 3pm
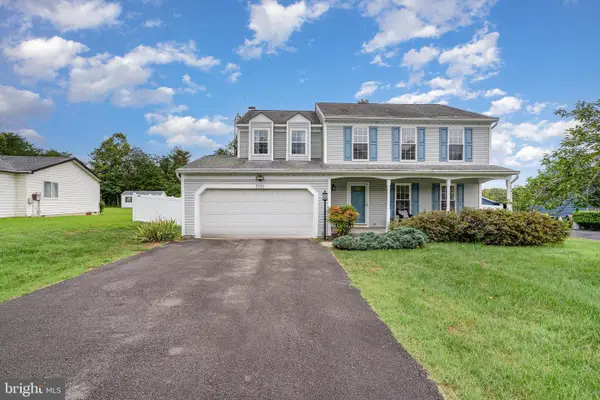 $524,900Coming Soon4 beds 3 baths
$524,900Coming Soon4 beds 3 baths2031 Aquia Dr, STAFFORD, VA 22554
MLS# VAST2042076Listed by: KELLER WILLIAMS CAPITAL PROPERTIES - Coming SoonOpen Sat, 1 to 3pm
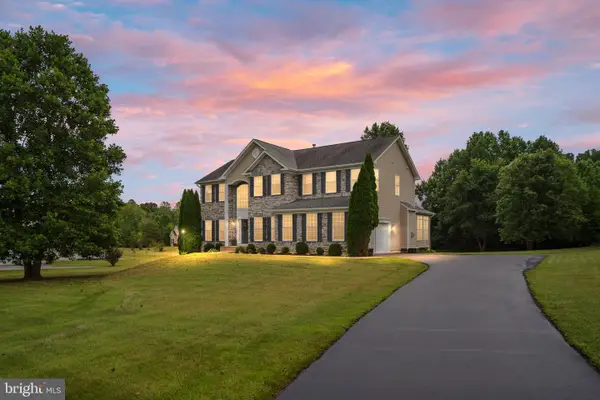 $799,900Coming Soon4 beds 4 baths
$799,900Coming Soon4 beds 4 baths12 Orchard Ln, STAFFORD, VA 22556
MLS# VAST2042112Listed by: BERKSHIRE HATHAWAY HOMESERVICES PENFED REALTY - Open Sat, 1 to 3pmNew
 $345,000Active3 beds 3 baths1,218 sq. ft.
$345,000Active3 beds 3 baths1,218 sq. ft.111 Austin Ct, STAFFORD, VA 22554
MLS# VAST2041434Listed by: KELLER WILLIAMS CAPITAL PROPERTIES - New
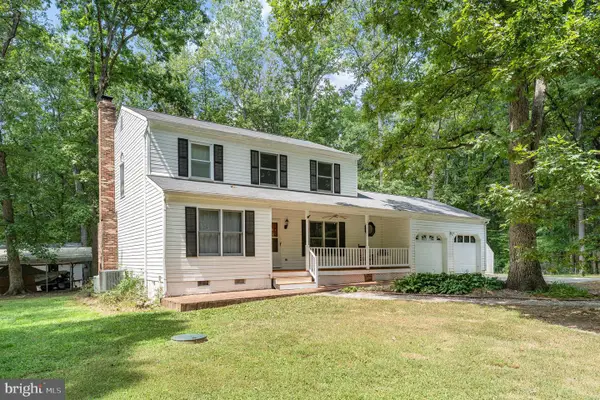 $625,000Active4 beds 3 baths1,848 sq. ft.
$625,000Active4 beds 3 baths1,848 sq. ft.64 Autumn Dr, STAFFORD, VA 22556
MLS# VAST2042102Listed by: ROCHON REALTY, INC. - New
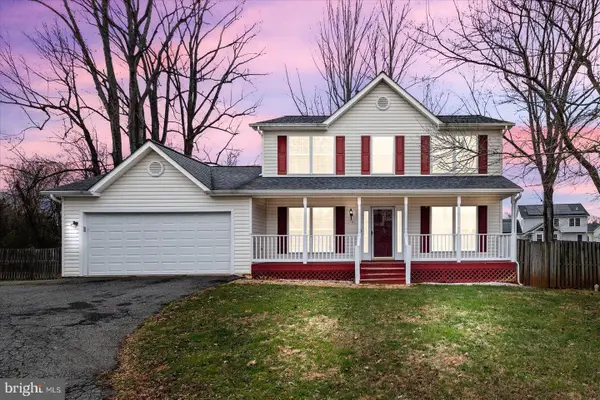 $500,000Active4 beds 4 baths2,380 sq. ft.
$500,000Active4 beds 4 baths2,380 sq. ft.90 Tanterra Dr, STAFFORD, VA 22556
MLS# VAST2041944Listed by: REAL BROKER, LLC - Open Sun, 1 to 3pmNew
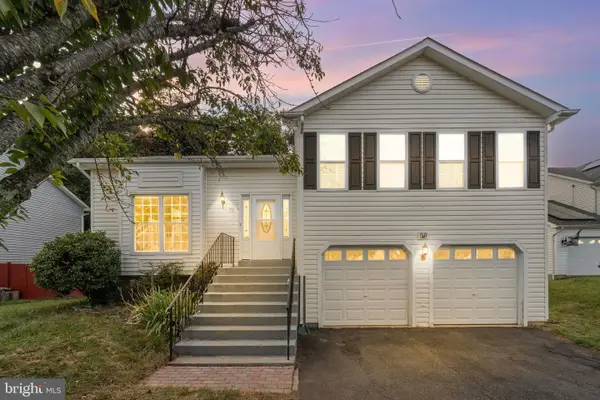 $550,000Active4 beds 3 baths2,574 sq. ft.
$550,000Active4 beds 3 baths2,574 sq. ft.99 Tanterra Dr, STAFFORD, VA 22556
MLS# VAST2040278Listed by: REDFIN CORPORATION - New
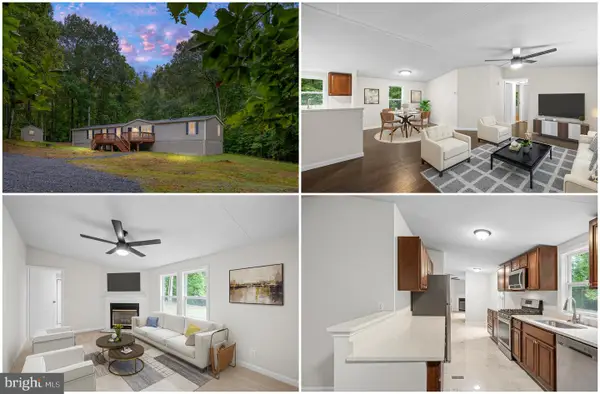 $449,900Active3 beds 2 baths1,748 sq. ft.
$449,900Active3 beds 2 baths1,748 sq. ft.33 Norman Rd, STAFFORD, VA 22554
MLS# VAST2041892Listed by: BELCHER REAL ESTATE, LLC. - Coming SoonOpen Sat, 12 to 3pm
 $449,900Coming Soon4 beds 2 baths
$449,900Coming Soon4 beds 2 baths2149 Aquia Dr, STAFFORD, VA 22554
MLS# VAST2041992Listed by: KELLER WILLIAMS CAPITAL PROPERTIES - Coming Soon
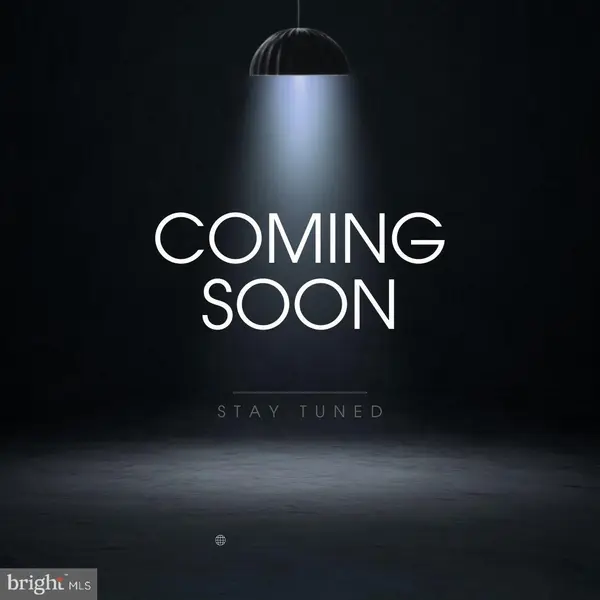 $555,000Coming Soon3 beds 3 baths
$555,000Coming Soon3 beds 3 baths468 Coneflower Ln, STAFFORD, VA 22554
MLS# VAST2042098Listed by: BERKSHIRE HATHAWAY HOMESERVICES PENFED REALTY

