111 Austin Ct, Stafford, VA 22554
Local realty services provided by:Better Homes and Gardens Real Estate Premier
111 Austin Ct,Stafford, VA 22554
$344,900
- 3 Beds
- 3 Baths
- 1,218 sq. ft.
- Townhouse
- Pending
Listed by:dilara juliana-daglar wentz
Office:keller williams capital properties
MLS#:VAST2041434
Source:BRIGHTMLS
Price summary
- Price:$344,900
- Price per sq. ft.:$283.17
About this home
Welcome to 111 Austin Ct, a move-in ready townhome with no HOA and a fantastic location in Stafford. The main level offers a bright living room with durable LVP flooring, a white-cabinet kitchen with eat-in dining, and a convenient half bath perfect for everyday living. Upstairs, the primary suite with private ensuite bath and is complemented by two additional bedrooms and a full hall bath, offering plenty of flexibility for family, guests, or a home office. The walkout basement provides endless potential, finish it for more living space, set up a gym, or use it for extra storage. Outside, enjoy your wooded backyard, a rare find at this price point. Upgrades like white shaker cabinets, lvp flooring, newer water heater, and more make this home one you'll want to see. All this just minutes from Route 1, I-95, Quantico, the VRE station, shopping, and dining.
Contact an agent
Home facts
- Year built:1981
- Listing ID #:VAST2041434
- Added:51 day(s) ago
- Updated:October 12, 2025 at 07:23 AM
Rooms and interior
- Bedrooms:3
- Total bathrooms:3
- Full bathrooms:2
- Half bathrooms:1
- Living area:1,218 sq. ft.
Heating and cooling
- Cooling:Central A/C
- Heating:Electric, Heat Pump(s)
Structure and exterior
- Year built:1981
- Building area:1,218 sq. ft.
- Lot area:0.04 Acres
Utilities
- Water:Public
- Sewer:Public Sewer
Finances and disclosures
- Price:$344,900
- Price per sq. ft.:$283.17
- Tax amount:$2,579 (2024)
New listings near 111 Austin Ct
- New
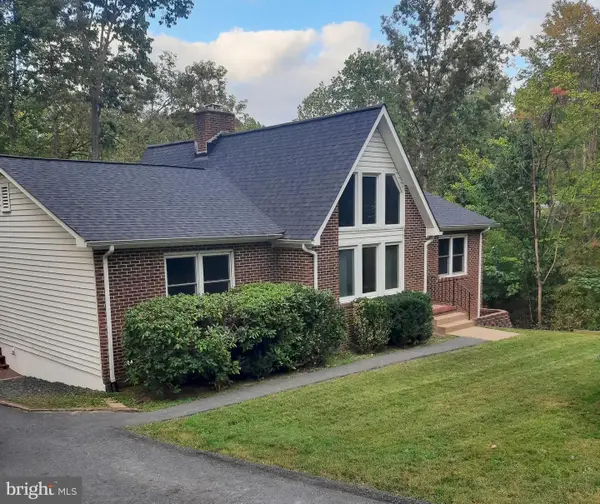 $449,000Active4 beds -- baths2,829 sq. ft.
$449,000Active4 beds -- baths2,829 sq. ft.201 Bulkhead Cv, STAFFORD, VA 22554
MLS# VAST2043368Listed by: BERKSHIRE HATHAWAY HOMESERVICES PENFED REALTY - New
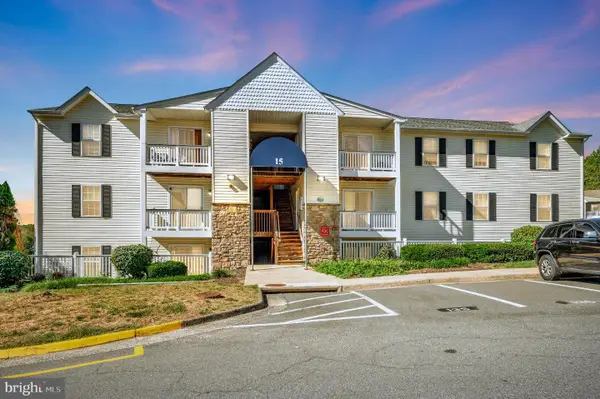 $187,500Active2 beds 1 baths720 sq. ft.
$187,500Active2 beds 1 baths720 sq. ft.15 Fern Oak Cir #15202, STAFFORD, VA 22554
MLS# VAST2042928Listed by: SAMSON PROPERTIES - New
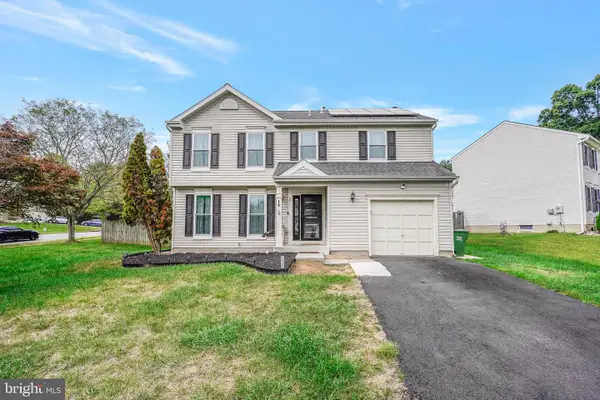 $585,000Active4 beds 4 baths1,984 sq. ft.
$585,000Active4 beds 4 baths1,984 sq. ft.1 Jonquil Pl, STAFFORD, VA 22554
MLS# VAST2043362Listed by: COLDWELL BANKER REALTY - New
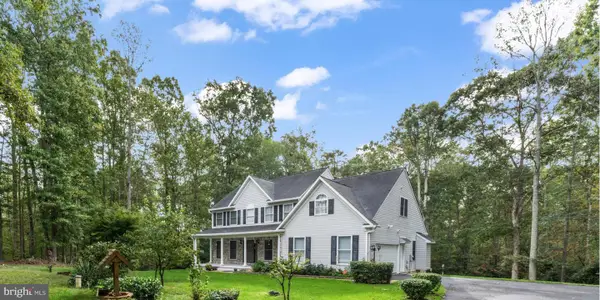 $890,000Active4 beds 4 baths4,305 sq. ft.
$890,000Active4 beds 4 baths4,305 sq. ft.23 Longwood, STAFFORD, VA 22556
MLS# VAST2043480Listed by: EXP REALTY, LLC - New
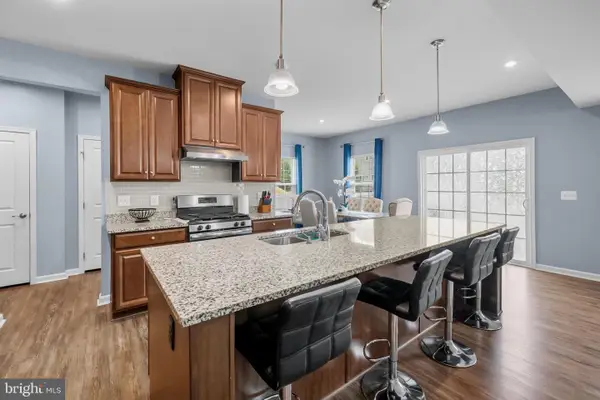 $669,900Active4 beds 4 baths3,205 sq. ft.
$669,900Active4 beds 4 baths3,205 sq. ft.218 Courthouse Manor Dr, STAFFORD, VA 22554
MLS# VAST2043476Listed by: REDFIN CORPORATION - Coming Soon
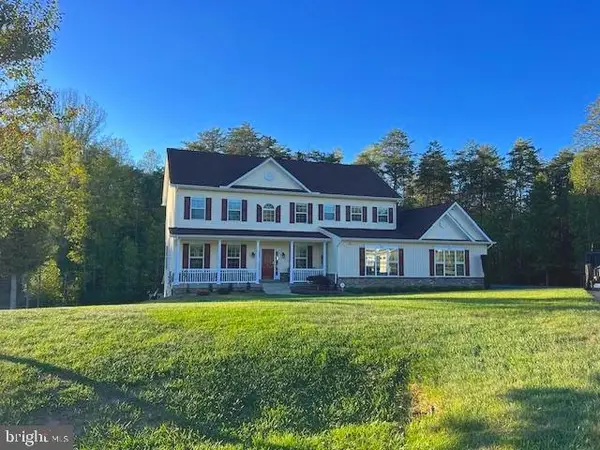 $949,900Coming Soon5 beds 4 baths
$949,900Coming Soon5 beds 4 baths33 Avalon Ln, STAFFORD, VA 22556
MLS# VAST2043470Listed by: AGS BROWNING REALTY  $874,900Active4 beds 4 baths4,500 sq. ft.
$874,900Active4 beds 4 baths4,500 sq. ft.175 Infinity Ln, STAFFORD, VA 22556
MLS# VAST2039634Listed by: AGS BROWNING REALTY- Coming Soon
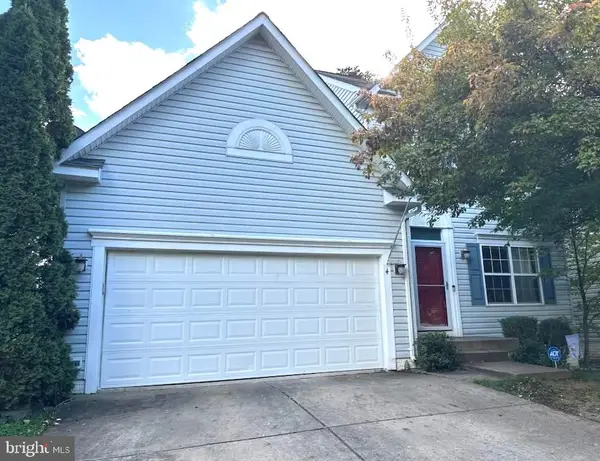 $549,500Coming Soon5 beds 4 baths
$549,500Coming Soon5 beds 4 baths4 Candleridge Ct, STAFFORD, VA 22554
MLS# VAST2043410Listed by: COBBLESTONE REALTY INC. - New
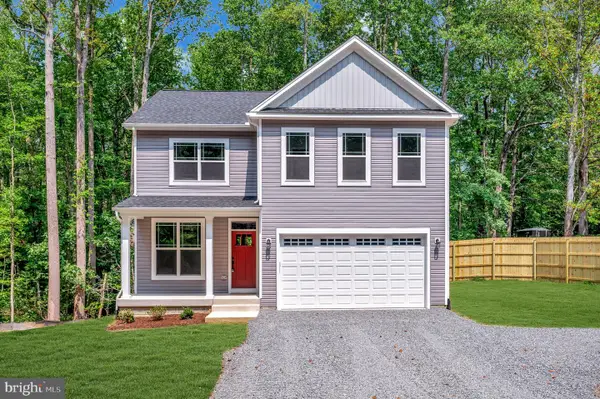 $589,000Active4 beds 3 baths2,288 sq. ft.
$589,000Active4 beds 3 baths2,288 sq. ft.470 Hope Rd, STAFFORD, VA 22554
MLS# VAST2043250Listed by: HUWAR & ASSOCIATES, INC - New
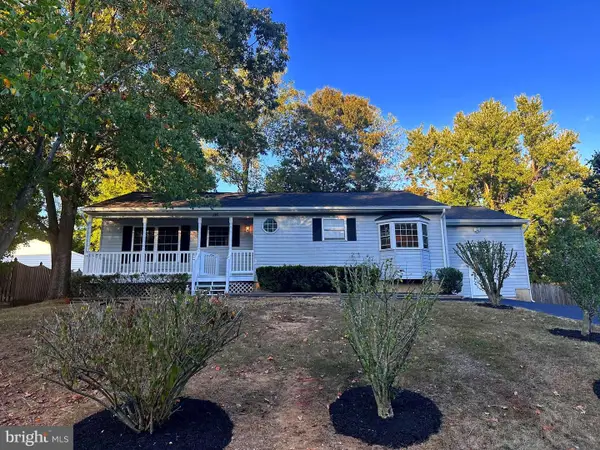 $479,999Active4 beds 2 baths1,562 sq. ft.
$479,999Active4 beds 2 baths1,562 sq. ft.246 Vine Pl, STAFFORD, VA 22554
MLS# VAST2043438Listed by: SAMSON PROPERTIES
