305 Barnwell Dr, STAFFORD, VA 22554
Local realty services provided by:Better Homes and Gardens Real Estate Reserve

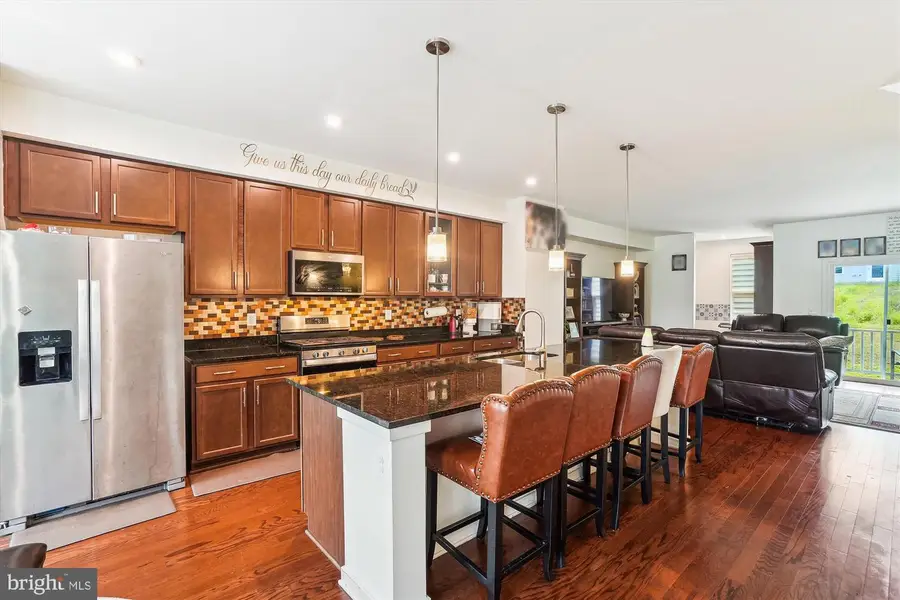

Listed by:alex adomako-acheampong
Office:samson properties
MLS#:VAST2041426
Source:BRIGHTMLS
Price summary
- Price:$539,900
- Price per sq. ft.:$230.14
About this home
Welcome 305 Barnwell Drive in a very strategic location in Quantico Village Community just within 10 minutes drive to Quantico Marine Base.
Do NOT hesitate to see inside before this well maintained sizable almost new bright bricks front with a bay window. 1 car garage townhouse with Large King size Master bedroom with 2 impressive walk-in closets, 2 other generous sized bedrooms upper level,1 bed bedroom and recreation room in the basement, Home Office/Play area, 3.5-bathroom house in total!
A lot of upgrades such as stainless steel Appliances Hardwood floor, Hardwood Stairs, Granite countertop Cover Porch, and an Oversize backyard and many more!!!
Great location, close to everything such as the park and ride, easy access to Route 1, 95/HOV. VRE Train, Public Transportation PRTC Bueses, Springfield Metro Station, Pentagon, Washington DC. Some attraction centers are
Quantico Marnie Museum, Historical Fredericksburg Downtown, George Washington's Mount Vernon, Manassas National Battlefield Park, Kings Dominion, Parks, and soon to come, Kalahari Waterpark Fredericksburg VA, 2026. Some shopping centers near this house is.
Garrisonville plaza, Central Park, Potomac Mills, Potomac Mills TownCenter, Springfield Mall and coming soon Fountain Park at Downtown Stafford.
Contact an agent
Home facts
- Year built:2022
- Listing Id #:VAST2041426
- Added:14 day(s) ago
- Updated:August 13, 2025 at 01:40 PM
Rooms and interior
- Bedrooms:4
- Total bathrooms:4
- Full bathrooms:3
- Half bathrooms:1
- Living area:2,346 sq. ft.
Heating and cooling
- Heating:90% Forced Air, Natural Gas
Structure and exterior
- Roof:Architectural Shingle
- Year built:2022
- Building area:2,346 sq. ft.
- Lot area:0.05 Acres
Schools
- High school:BROOKE POINT
- Middle school:SHIRELY C. HEIM
- Elementary school:WIDEWATER
Utilities
- Water:Public
- Sewer:Public Septic
Finances and disclosures
- Price:$539,900
- Price per sq. ft.:$230.14
- Tax amount:$4,668 (2024)
New listings near 305 Barnwell Dr
- Coming Soon
 $550,000Coming Soon4 beds 3 baths
$550,000Coming Soon4 beds 3 baths3016 Lusitania Dr, STAFFORD, VA 22554
MLS# VAST2041864Listed by: COLDWELL BANKER REALTY - New
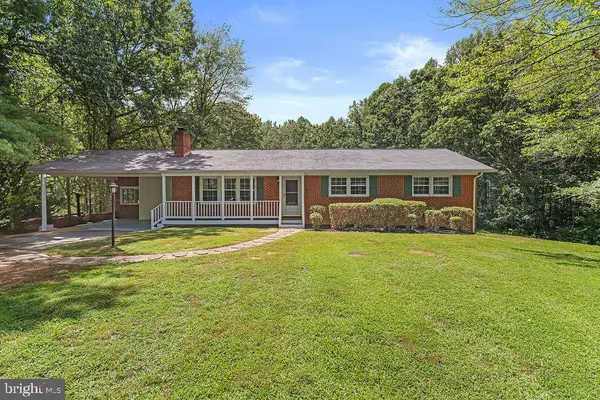 $515,000Active4 beds 3 baths1,348 sq. ft.
$515,000Active4 beds 3 baths1,348 sq. ft.2531 Garrisonville Rd, STAFFORD, VA 22556
MLS# VAST2041842Listed by: SAMSON PROPERTIES - Coming Soon
 $620,000Coming Soon4 beds 3 baths
$620,000Coming Soon4 beds 3 baths152 Mt Hope Church Rd, STAFFORD, VA 22554
MLS# VAST2041824Listed by: SAMSON PROPERTIES - Coming Soon
 $725,000Coming Soon4 beds 4 baths
$725,000Coming Soon4 beds 4 baths916 Crab Apple Dr, STAFFORD, VA 22554
MLS# VAST2041852Listed by: THE SPINOSA GROUP, LLC - Coming Soon
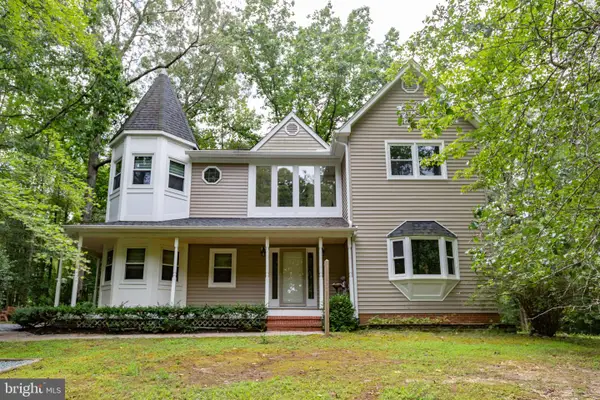 $795,000Coming Soon4 beds 4 baths
$795,000Coming Soon4 beds 4 baths66 Estate Row, STAFFORD, VA 22554
MLS# VAST2041856Listed by: COLDWELL BANKER ELITE - Open Sat, 12 to 2pmNew
 $675,000Active5 beds 4 baths3,632 sq. ft.
$675,000Active5 beds 4 baths3,632 sq. ft.359 Eustace Rd, STAFFORD, VA 22554
MLS# VAST2041680Listed by: LONG & FOSTER REAL ESTATE, INC. - New
 $719,900Active5 beds 4 baths3,399 sq. ft.
$719,900Active5 beds 4 baths3,399 sq. ft.63 Wagoneers Ln, STAFFORD, VA 22554
MLS# VAST2041844Listed by: BERKSHIRE HATHAWAY HOMESERVICES PENFED REALTY - Open Sat, 1 to 4pmNew
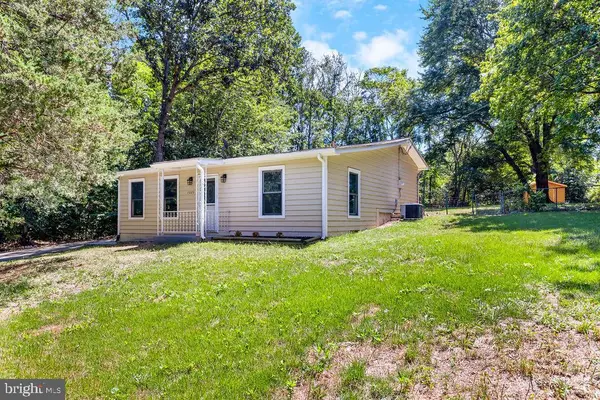 $465,000Active3 beds 2 baths1,323 sq. ft.
$465,000Active3 beds 2 baths1,323 sq. ft.1035 Lakeview Dr, STAFFORD, VA 22556
MLS# VAST2041752Listed by: KELLER WILLIAMS FAIRFAX GATEWAY - Coming Soon
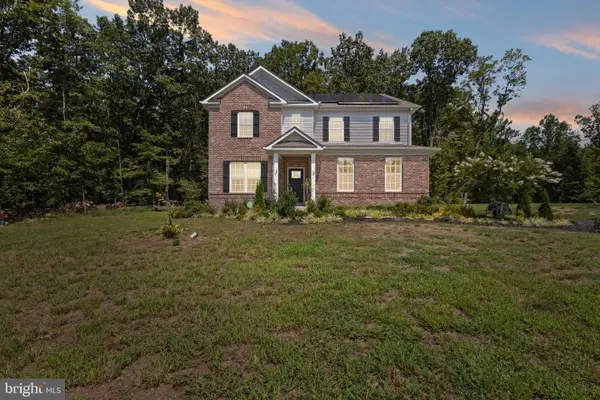 $739,999Coming Soon4 beds 3 baths
$739,999Coming Soon4 beds 3 baths251 Rock Raymond Dr, STAFFORD, VA 22554
MLS# VAST2041776Listed by: COVA HOME REALTY - Coming Soon
 $595,000Coming Soon4 beds 4 baths
$595,000Coming Soon4 beds 4 baths12 Lakeside Dr, STAFFORD, VA 22554
MLS# VAST2041832Listed by: PEARSON SMITH REALTY, LLC
