3203 Titanic Dr, Stafford, VA 22554
Local realty services provided by:Better Homes and Gardens Real Estate Cassidon Realty
3203 Titanic Dr,Stafford, VA 22554
$575,000
- 4 Beds
- 4 Baths
- 3,326 sq. ft.
- Single family
- Pending
Listed by: randall w walther
Office: river fox realty, llc.
MLS#:VAST2043796
Source:BRIGHTMLS
Price summary
- Price:$575,000
- Price per sq. ft.:$172.88
- Monthly HOA dues:$150
About this home
Welcome to your new home! This spacious like-new home has something for everyone. Four bedrooms and three full baths allow space for everyone. The list of updates includes-
2016-New concrete steps and additional parking added to driveway
2017-New furnace and heat pump, New roof
2019-Foundation stabilization with transferable lifetime warranty
2020-Half-bath hall and upstairs bath updates
2023-All windows replaced, Kitchen update- New granite counter tops, cabinets painted
2024-Primary bath updated, New bedroom doors, New electric panel, New Trex deck updated
2025-Entire interior painted, Newly finished basement with full bathroom, New LPV flooring in kitchen, breakfast nook, laundry and pantry, New carpet on two main floors, New water heater
Pride of ownership is evident throughout this special home. Schedule an appointment and come see your new home.
Contact an agent
Home facts
- Year built:1989
- Listing ID #:VAST2043796
- Added:124 day(s) ago
- Updated:February 11, 2026 at 08:32 AM
Rooms and interior
- Bedrooms:4
- Total bathrooms:4
- Full bathrooms:3
- Half bathrooms:1
- Rooms Total:14
- Dining Description:Dining Room
- Bathrooms Description:Bathroom 1, Bathroom 2, Half Bath
- Basement:Yes
- Basement Description:Full, Fully Finished
- Living area:3,326 sq. ft.
Heating and cooling
- Cooling:Ceiling Fan(s), Central A/C
- Heating:Central, Electric, Programmable Thermostat
Structure and exterior
- Year built:1989
- Building area:3,326 sq. ft.
- Lot area:0.3 Acres
- Architectural Style:Colonial
- Construction Materials:Vinyl Siding
- Exterior Features:Extensive Hardscape
- Foundation Description:Slab
- Levels:3 Story
Utilities
- Water:Public
- Sewer:No Sewer System
Finances and disclosures
- Price:$575,000
- Price per sq. ft.:$172.88
- Tax amount:$3,841 (2025)
New listings near 3203 Titanic Dr
- Coming Soon
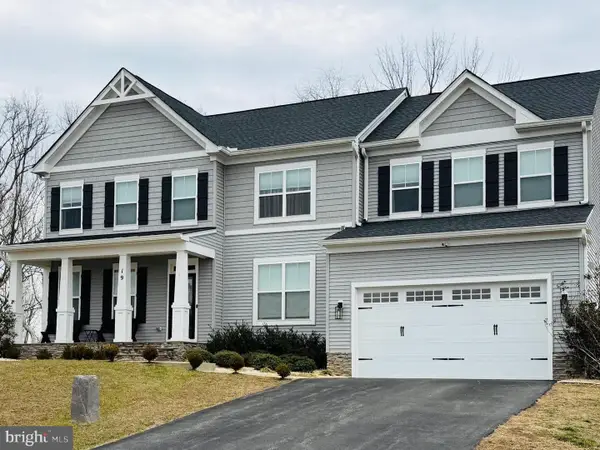 $975,000Coming Soon5 beds 5 baths
$975,000Coming Soon5 beds 5 baths19 Chapel Ridge Ct, STAFFORD, VA 22554
MLS# VAST2046254Listed by: COLDWELL BANKER ELITE - New
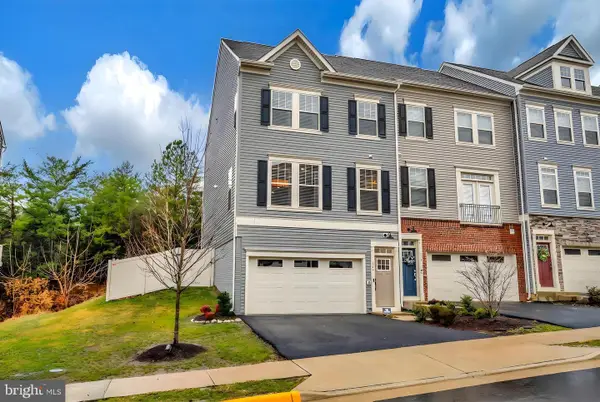 $575,000Active3 beds 3 baths2,079 sq. ft.
$575,000Active3 beds 3 baths2,079 sq. ft.162 Shaded Valley Ct, STAFFORD, VA 22554
MLS# VAST2046328Listed by: CENTURY 21 REDWOOD REALTY - Open Fri, 4 to 6pmNew
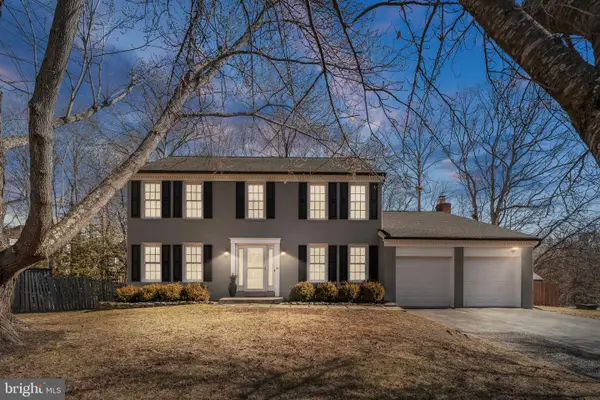 $630,000Active4 beds 3 baths2,588 sq. ft.
$630,000Active4 beds 3 baths2,588 sq. ft.5 Apple Blossom Ct, STAFFORD, VA 22554
MLS# VAST2046334Listed by: VIRGINIA REAL ESTATE - Coming Soon
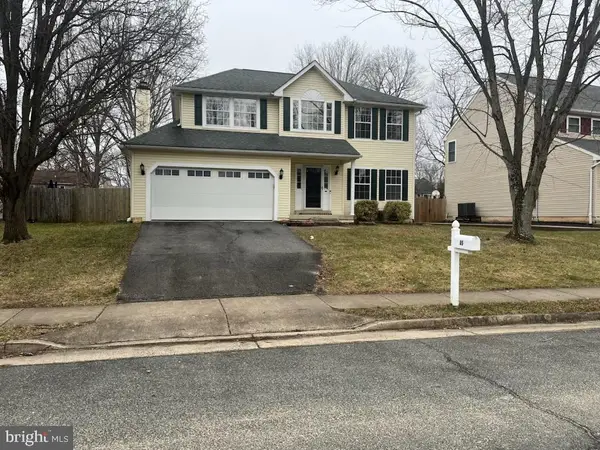 $598,800Coming Soon4 beds 4 baths
$598,800Coming Soon4 beds 4 baths85 Saint Roberts Dr, STAFFORD, VA 22556
MLS# VAST2046442Listed by: FATHOM REALTY - Coming Soon
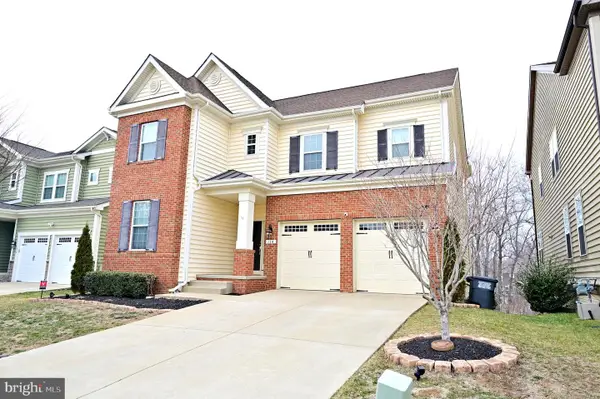 $761,000Coming Soon4 beds 5 baths
$761,000Coming Soon4 beds 5 baths174 Verbena Dr, STAFFORD, VA 22554
MLS# VAST2046320Listed by: CENTURY 21 NEW MILLENNIUM - Open Sat, 11am to 1pmNew
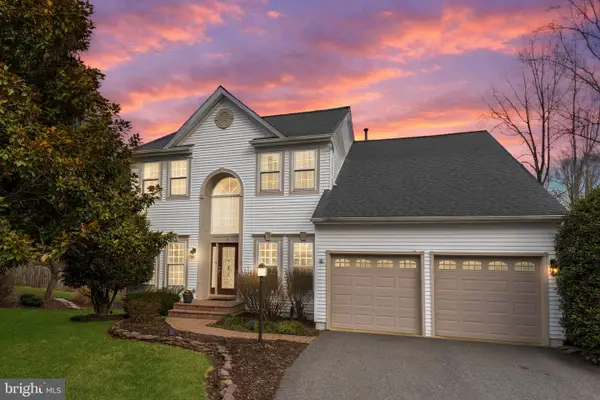 $679,000Active5 beds 4 baths3,976 sq. ft.
$679,000Active5 beds 4 baths3,976 sq. ft.12 Warwick Way, STAFFORD, VA 22554
MLS# VAST2046338Listed by: CENTURY 21 REDWOOD REALTY - New
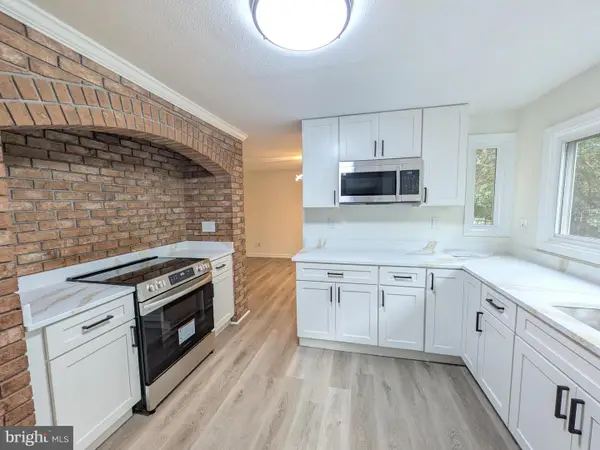 $620,000Active5 beds 4 baths3,072 sq. ft.
$620,000Active5 beds 4 baths3,072 sq. ft.1019 Isabella Dr, STAFFORD, VA 22554
MLS# VAST2046360Listed by: UNION REALTY OF VIRGINIA, INC. - Coming Soon
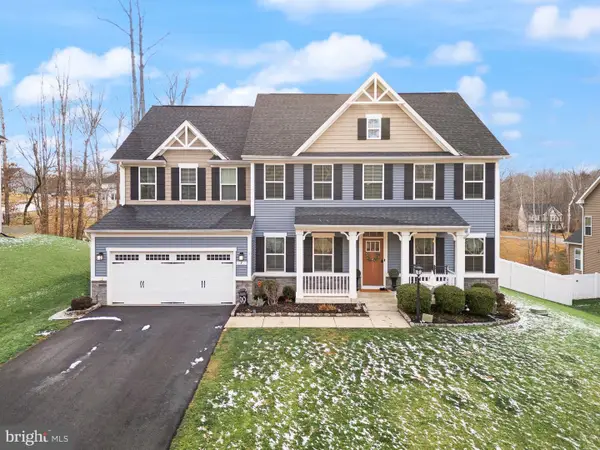 $1,024,000Coming Soon6 beds 5 baths
$1,024,000Coming Soon6 beds 5 baths7 Knob Creek Ct, STAFFORD, VA 22556
MLS# VAST2046370Listed by: BERKSHIRE HATHAWAY HOMESERVICES PENFED REALTY - Open Sat, 1 to 3pmNew
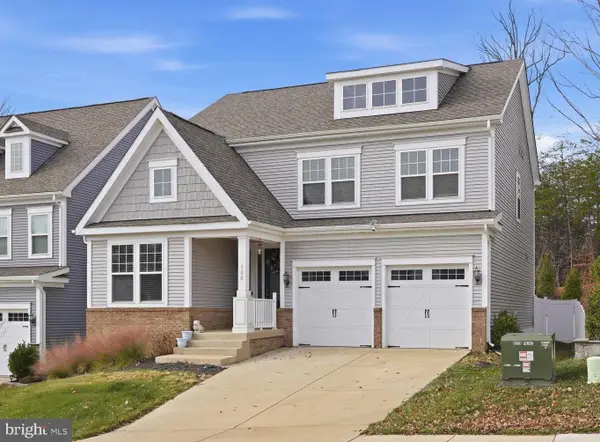 $785,000Active5 beds 5 baths3,800 sq. ft.
$785,000Active5 beds 5 baths3,800 sq. ft.166 Boxelder Dr, STAFFORD, VA 22554
MLS# VAST2046430Listed by: KELLER WILLIAMS CAPITAL PROPERTIES - New
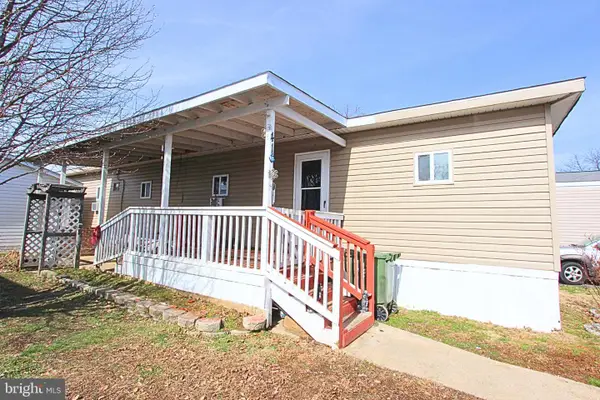 $112,000Active4 beds 3 baths938 sq. ft.
$112,000Active4 beds 3 baths938 sq. ft.41 Anita Dr, STAFFORD, VA 22556
MLS# VAST2046428Listed by: M.O. WILSON PROPERTIES

