4 Macgregor Ridge Rd, STAFFORD, VA 22554
Local realty services provided by:Better Homes and Gardens Real Estate Maturo
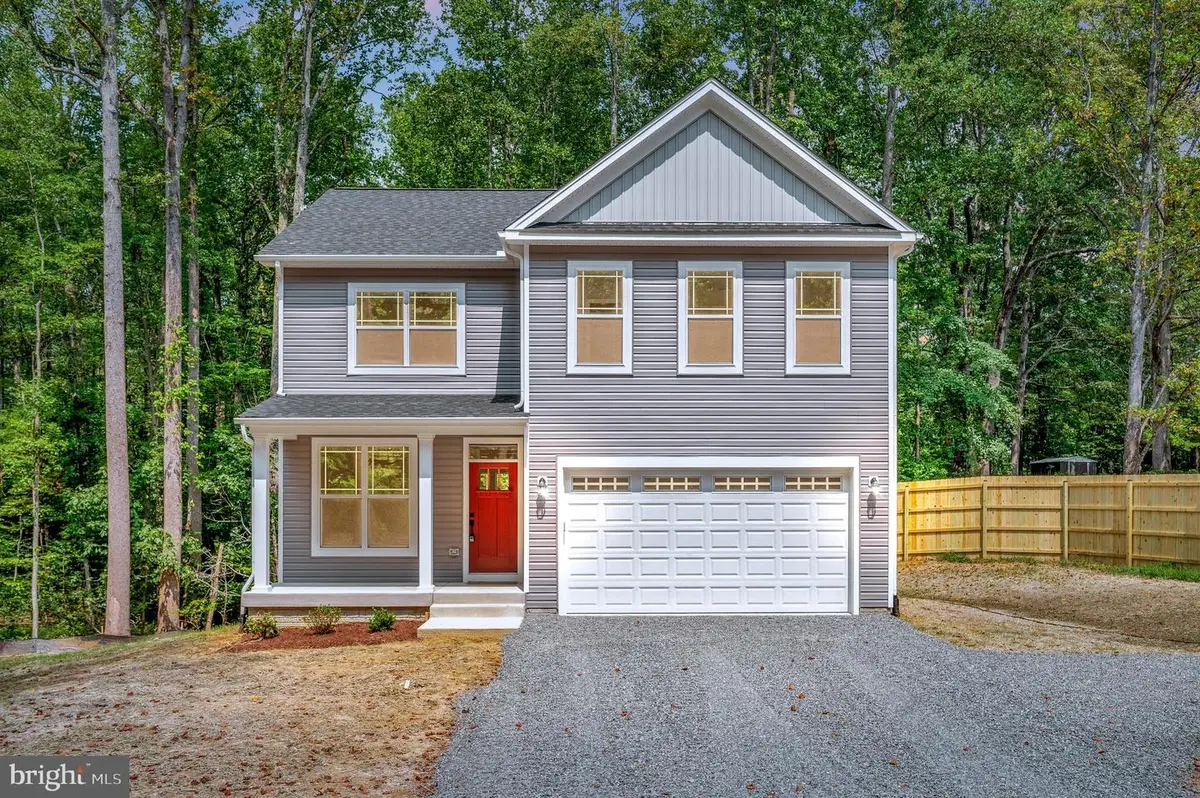
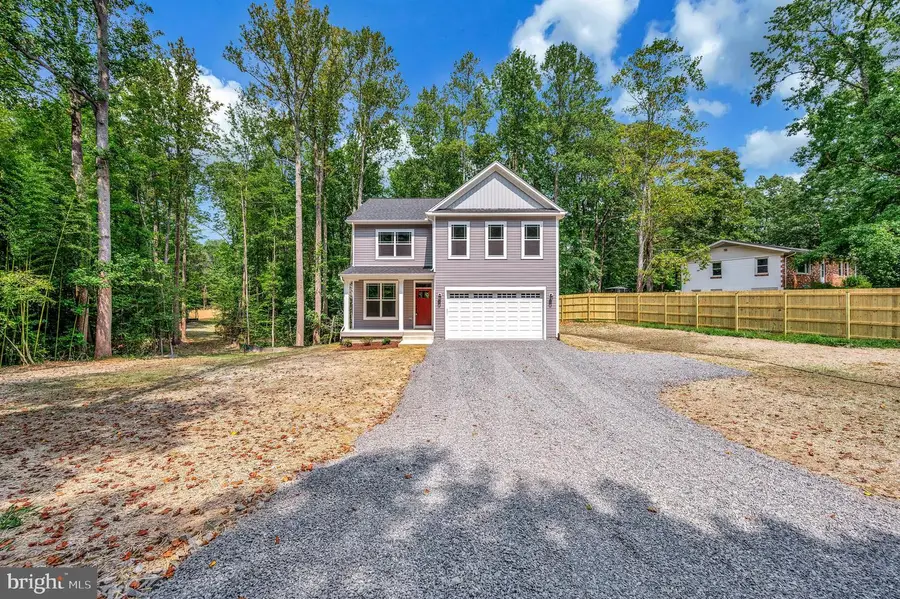
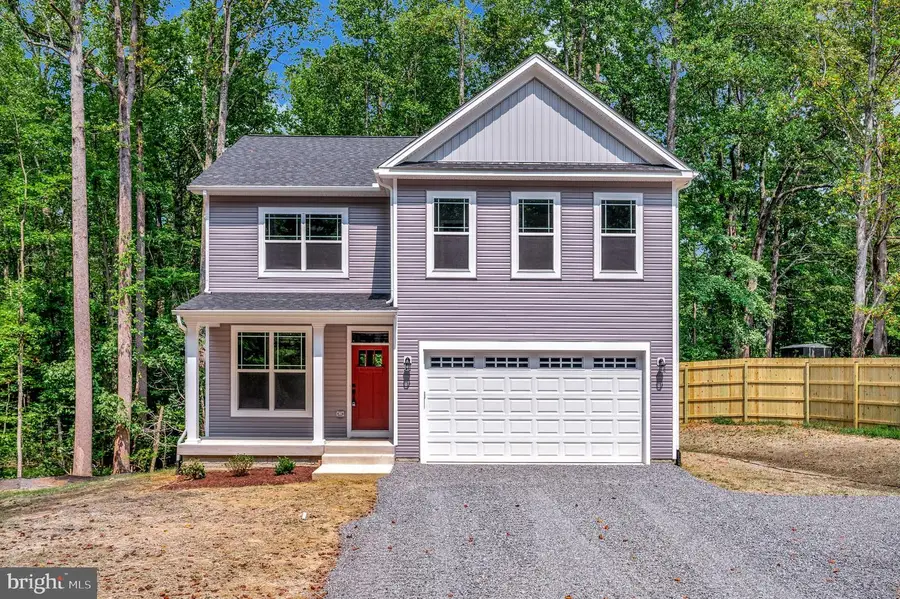
4 Macgregor Ridge Rd,STAFFORD, VA 22554
$595,000
- 4 Beds
- 3 Baths
- 2,288 sq. ft.
- Single family
- Active
Listed by:shawn huwar
Office:huwar & associates, inc
MLS#:VAST2041788
Source:BRIGHTMLS
Price summary
- Price:$595,000
- Price per sq. ft.:$260.05
About this home
Completed construction & No HOA. Don't miss this opportunity to own this fantastic new home with tons of upgrades in North Stafford! Luxury Vinyl Plank flooring throughout the main level of the home and upper-level laundry room. Spacious kitchen with UPGRADED GRANITE tops, shaker style cabinets, center island with designer pendant lighting, stainless appliances (CHECK OUT UPGRADED REFRIGERATOR), kitchen exhaust fan that vents outside, walk in pantry with shelving, recessed lighting, and more! Mudroom with custom trim work and cubby storage. Kitchen is open to the dining area and family room with lots of windows for natural lighting, and family room has an electric fireplace with blower. Upper-level owner's suite with recessed lighting and ceiling fan. The owner’s bath has a custom designed oversized ceramic tile walk-in shower with frameless glass doors, multiple shower heads and bench, dual vanities with overhead recessed lighting, ceramic flooring, and a large walk-in closet & walk-in linen closet. Remaining upstairs bedrooms are spacious with ceiling fans in all the bedrooms. The hall bath has ceramic flooring, and dual vanities with granite tops. Upper-level laundry room with cabinets and granite tops. Plenty of room for expansion in the unfinished basement with a large rec room and a room with an egress window, and rough in for future bath. Dual zoned heating and cooling system to keep the house more comfortable and efficient. Two- panel interior doors with matte black hinges and door hardware, fully insulated garage and insulated garage door, concrete front porch, and painted foundation. Don’t Miss Out! Schedule an appointment today, before it is sold.
Contact an agent
Home facts
- Year built:2025
- Listing Id #:VAST2041788
- Added:1 day(s) ago
- Updated:August 15, 2025 at 07:37 PM
Rooms and interior
- Bedrooms:4
- Total bathrooms:3
- Full bathrooms:2
- Half bathrooms:1
- Living area:2,288 sq. ft.
Heating and cooling
- Cooling:Ceiling Fan(s), Central A/C, Heat Pump(s), Zoned
- Heating:Electric, Heat Pump(s), Zoned
Structure and exterior
- Roof:Architectural Shingle
- Year built:2025
- Building area:2,288 sq. ft.
- Lot area:1.5 Acres
Schools
- High school:BROOKE POINT
- Middle school:STAFFORD
- Elementary school:STAFFORD
Utilities
- Water:Well
Finances and disclosures
- Price:$595,000
- Price per sq. ft.:$260.05
New listings near 4 Macgregor Ridge Rd
- New
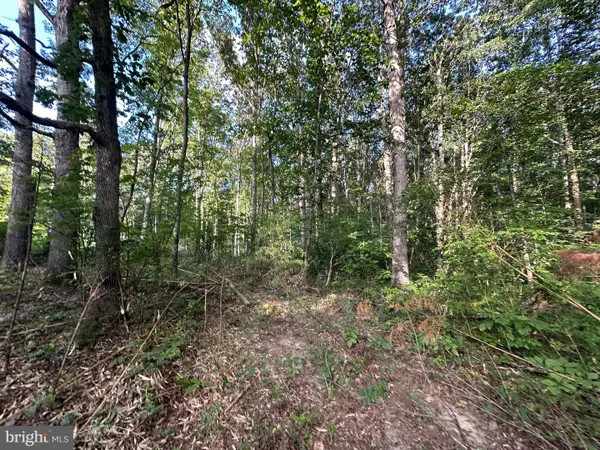 $114,000Active1 Acres
$114,000Active1 Acres230 Tacketts Mill Rd, STAFFORD, VA 22556
MLS# VAST2041926Listed by: EXP REALTY, LLC - Coming Soon
 $930,000Coming Soon5 beds 4 baths
$930,000Coming Soon5 beds 4 baths227 Brafferton Blvd, STAFFORD, VA 22554
MLS# VAST2041814Listed by: CENTURY 21 REDWOOD REALTY - New
 $389,000Active3 beds 3 baths1,206 sq. ft.
$389,000Active3 beds 3 baths1,206 sq. ft.511 Sedgwick Ct, STAFFORD, VA 22554
MLS# VAST2041906Listed by: JOYNER FINE PROPERTIES, INC. - New
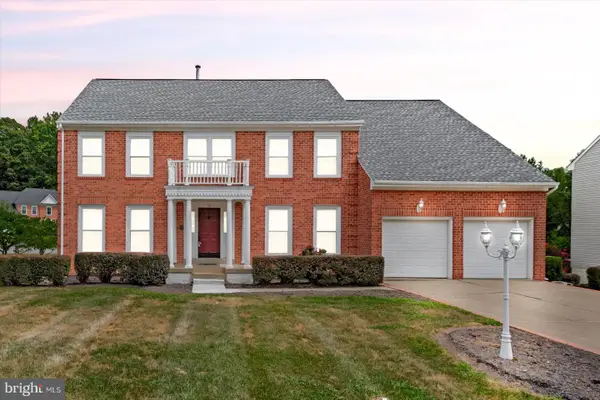 $749,500Active5 beds 4 baths3,476 sq. ft.
$749,500Active5 beds 4 baths3,476 sq. ft.10 Sarasota Dr, STAFFORD, VA 22554
MLS# VAST2041834Listed by: BLUE AND GRAY REALTY,LLC - Coming Soon
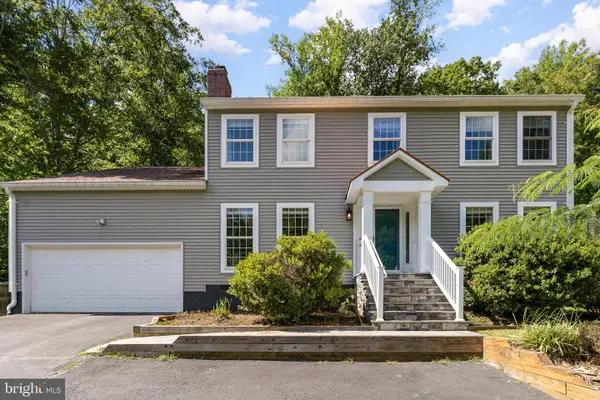 $574,900Coming Soon4 beds 3 baths
$574,900Coming Soon4 beds 3 baths2437 Harpoon Dr, STAFFORD, VA 22554
MLS# VAST2041746Listed by: KELLER WILLIAMS CAPITAL PROPERTIES - Coming Soon
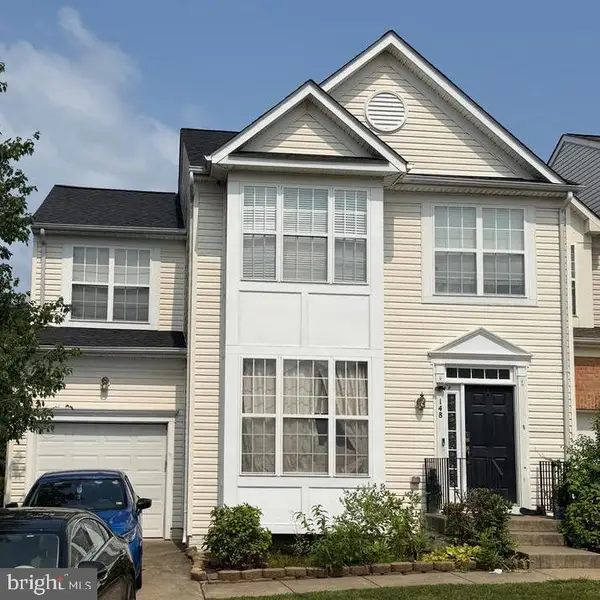 $510,000Coming Soon4 beds 4 baths
$510,000Coming Soon4 beds 4 baths148 Executive Cir, STAFFORD, VA 22554
MLS# VAST2041896Listed by: COLDWELL BANKER REALTY - New
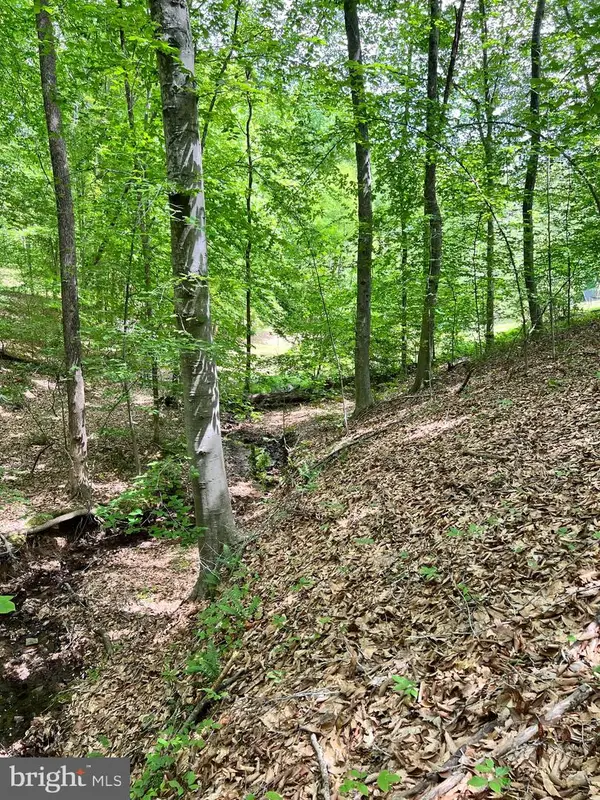 $270,000Active10.01 Acres
$270,000Active10.01 AcresLot 22 Long Branch Ln, STAFFORD, VA 22556
MLS# VAST2039196Listed by: EXP REALTY, LLC - Open Sat, 12 to 2pmNew
 $925,000Active6 beds 5 baths5,802 sq. ft.
$925,000Active6 beds 5 baths5,802 sq. ft.22 Meridan Ln, STAFFORD, VA 22556
MLS# VAST2040104Listed by: EXP REALTY, LLC - Coming Soon
 $550,000Coming Soon4 beds 3 baths
$550,000Coming Soon4 beds 3 baths3016 Lusitania Dr, STAFFORD, VA 22554
MLS# VAST2041864Listed by: COLDWELL BANKER REALTY

