415 Westminster #149, STAFFORD, VA 22556
Local realty services provided by:Better Homes and Gardens Real Estate Murphy & Co.
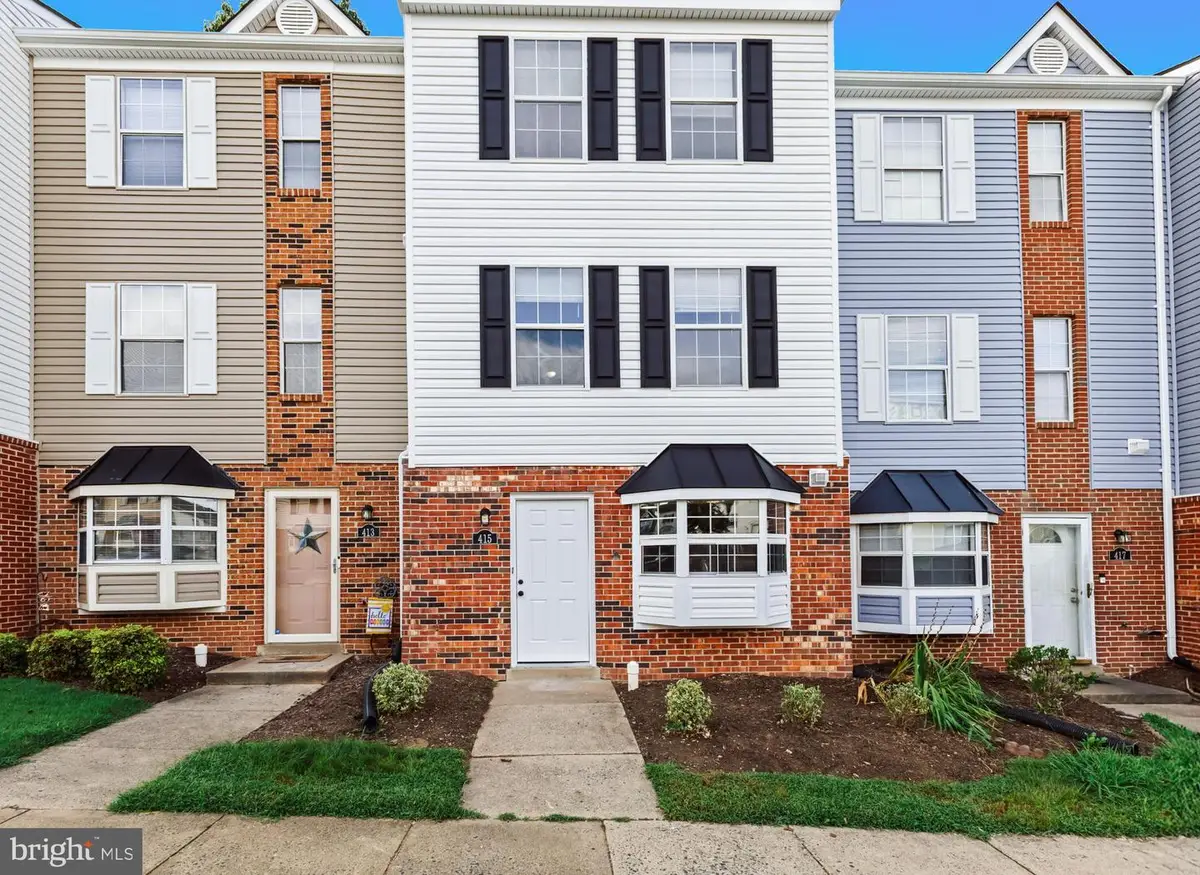
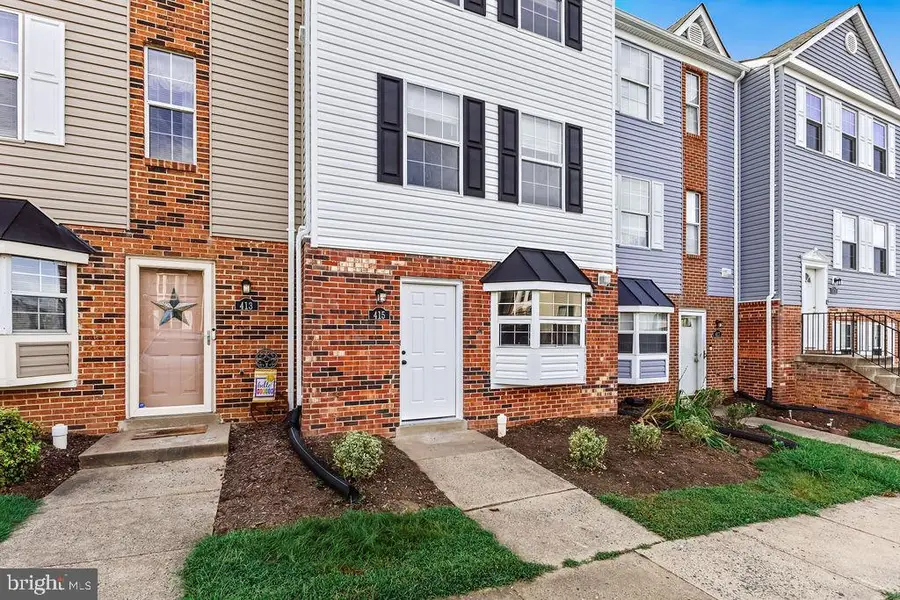
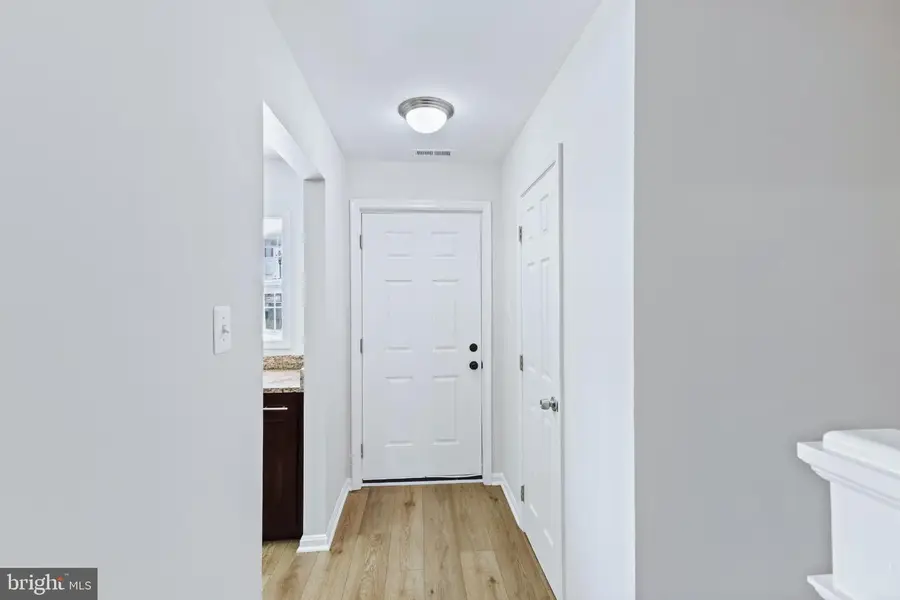
415 Westminster #149,STAFFORD, VA 22556
$384,990
- 3 Beds
- 3 Baths
- 1,542 sq. ft.
- Townhouse
- Active
Listed by:rottanak ouy
Office:samson properties
MLS#:VAST2042092
Source:BRIGHTMLS
Price summary
- Price:$384,990
- Price per sq. ft.:$249.67
About this home
Beautifully updated and move-in ready, this 3BR, 2.5BA townhome-style condo in Stafford blends comfort with convenience. Step inside to fresh neutral paint throughout, new Luxury Vinyl Plank flooring on the main level, and a welcoming living room with a cozy wood-burning fireplace. The kitchen features granite countertops, all stainless steel appliances, and a brand-new dishwasher.
Upstairs offers plush new carpet, a private deck off a secondary bedroom, and a spacious top-floor primary suite with walk-in closet and modern en suite. Bathrooms have been refreshed with sleek 12x24 Luxury Vinyl Tile, and newer washer & dryer located on the second floor.
Sunningdale Meadows provides fantastic amenities—pool, gym, clubhouse, and tot lot—while the association covers the roof, siding, and front yard maintenance. Conveniently located in walking distance to the Staffordboro commuter lot, just minutes from Stafford Marketplace shopping, dining, and I-95.
Contact an agent
Home facts
- Year built:1990
- Listing Id #:VAST2042092
- Added:1 day(s) ago
- Updated:August 23, 2025 at 04:35 AM
Rooms and interior
- Bedrooms:3
- Total bathrooms:3
- Full bathrooms:2
- Half bathrooms:1
- Living area:1,542 sq. ft.
Heating and cooling
- Cooling:Central A/C, Heat Pump(s)
- Heating:Electric, Heat Pump(s)
Structure and exterior
- Year built:1990
- Building area:1,542 sq. ft.
Schools
- High school:NORTH STAFFORD
- Middle school:STAFFORD
- Elementary school:ANNE E. MONCURE
Utilities
- Water:Public
- Sewer:Public Sewer
Finances and disclosures
- Price:$384,990
- Price per sq. ft.:$249.67
- Tax amount:$2,681 (2025)
New listings near 415 Westminster #149
- New
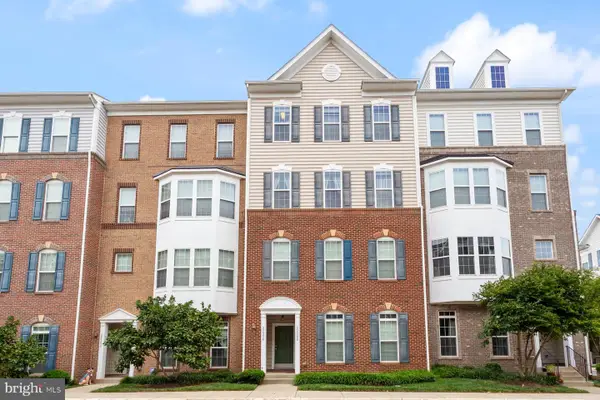 $579,000Active3 beds 3 baths2,684 sq. ft.
$579,000Active3 beds 3 baths2,684 sq. ft.22358 Concord Station Ter, ASHBURN, VA 20148
MLS# VALO2105362Listed by: SAMSON PROPERTIES - Coming Soon
 $665,000Coming Soon3 beds 4 baths
$665,000Coming Soon3 beds 4 baths20885 Conesus Sq, ASHBURN, VA 20147
MLS# VALO2105314Listed by: REAL BROKER, LLC - Coming Soon
 $559,900Coming Soon2 beds 3 baths
$559,900Coming Soon2 beds 3 baths20401 Trails End Ter, ASHBURN, VA 20147
MLS# VALO2105192Listed by: ALLSTAR PROPERTIES - Coming Soon
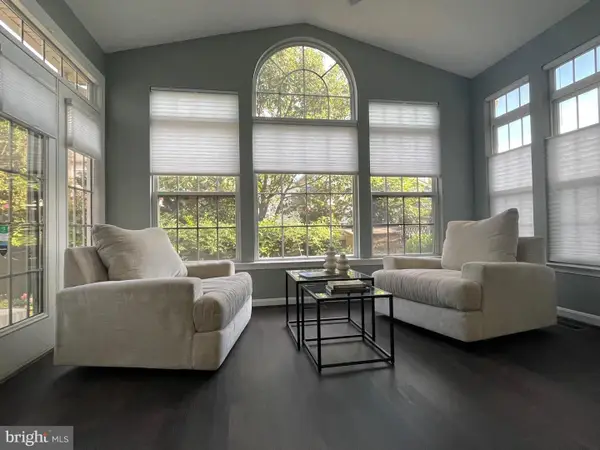 $900,000Coming Soon4 beds 4 baths
$900,000Coming Soon4 beds 4 baths44383 Agawam Ter, ASHBURN, VA 20147
MLS# VALO2104944Listed by: REALTY OF AMERICA LLC - Coming Soon
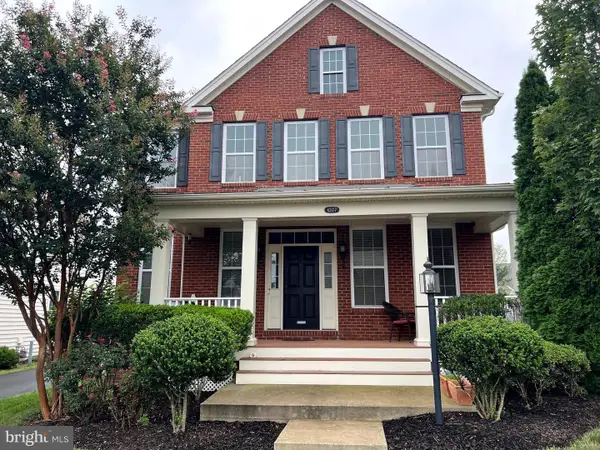 $1,010,000Coming Soon4 beds 4 baths
$1,010,000Coming Soon4 beds 4 baths43177 Barnstead Dr, ASHBURN, VA 20148
MLS# VALO2105216Listed by: REDFIN CORPORATION - Coming Soon
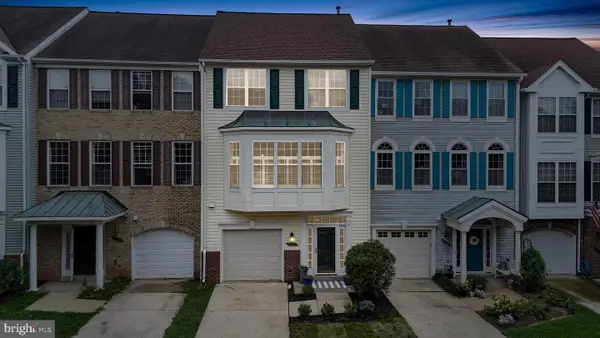 $675,000Coming Soon3 beds 3 baths
$675,000Coming Soon3 beds 3 baths44095 Rising Sun Ter, ASHBURN, VA 20147
MLS# VALO2105266Listed by: SAMSON PROPERTIES - Open Sat, 12 to 2pmNew
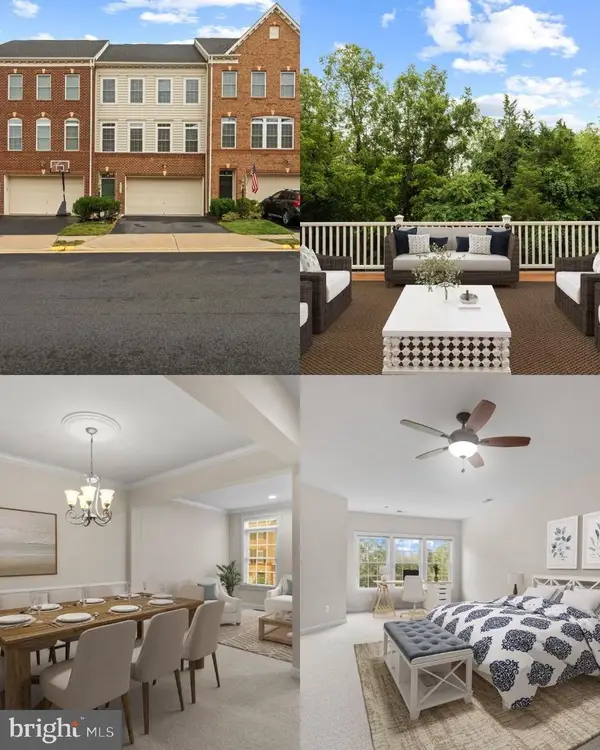 $790,000Active3 beds 4 baths3,201 sq. ft.
$790,000Active3 beds 4 baths3,201 sq. ft.21252 Park Grove Ter, ASHBURN, VA 20147
MLS# VALO2105126Listed by: CENTURY 21 REDWOOD REALTY - Coming Soon
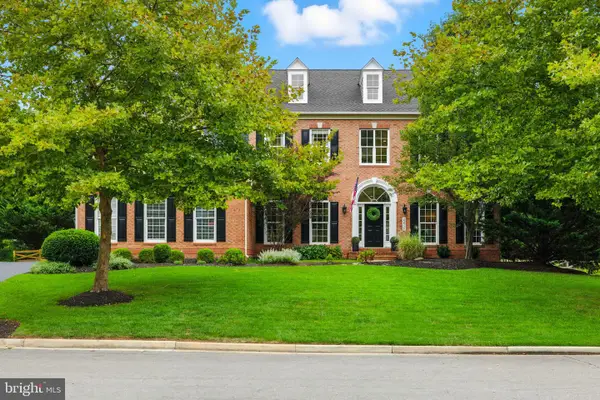 $1,599,000Coming Soon5 beds 5 baths
$1,599,000Coming Soon5 beds 5 baths22530 Forest Run Dr, ASHBURN, VA 20148
MLS# VALO2104824Listed by: LONG & FOSTER REAL ESTATE, INC. - Open Sat, 3 to 5pmNew
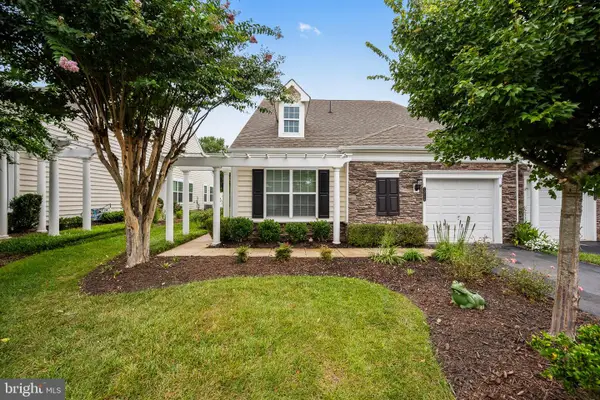 $719,000Active2 beds 2 baths1,667 sq. ft.
$719,000Active2 beds 2 baths1,667 sq. ft.20786 Adams Mill Pl, ASHBURN, VA 20147
MLS# VALO2105254Listed by: CENTURY 21 REDWOOD REALTY 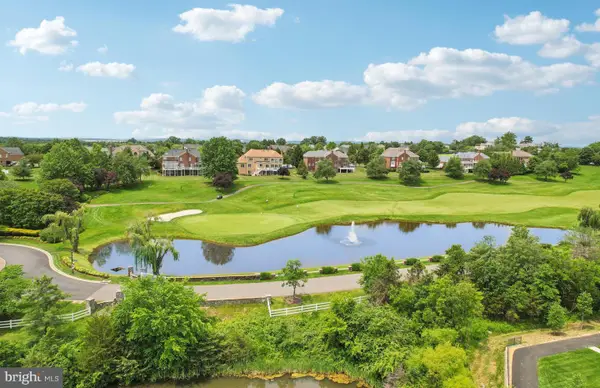 $844,990Pending4 beds 5 baths2,830 sq. ft.
$844,990Pending4 beds 5 baths2,830 sq. ft.19675 Peach Flower Ter, ASHBURN, VA 20147
MLS# VALO2105246Listed by: MONUMENT SOTHEBY'S INTERNATIONAL REALTY

