52 Spicebush Way, Stafford, VA 22554
Local realty services provided by:Better Homes and Gardens Real Estate Murphy & Co.
52 Spicebush Way,Stafford, VA 22554
$875,000
- 5 Beds
- 4 Baths
- 3,692 sq. ft.
- Single family
- Active
Listed by: kendell a walker
Office: redfin corporation
MLS#:VAST2041162
Source:BRIGHTMLS
Price summary
- Price:$875,000
- Price per sq. ft.:$237
- Monthly HOA dues:$138
About this home
Mortgage savings may be available for buyers of this listing. Welcome home to 52 Spicebush Way in the amazing, amenity filled Embrey Mill community. This amazing home features 5 bedrooms, 3.5 bathrooms on 3 finished levels. The main level is open and modern with a gourmet kitchen with double wall oven, cooktop and range hood that exhausts to the outside. The huge island with room for stools, plenty of countertop and cabinets as well. 100% Oak hardwood floors on the entire main level, stairs going to the upper level and the loft area upstairs. The front room can be used as an office with French Doors for those who need privacy while working from home or studying. The family room has a gas fireplace to enjoy on those chilly fall and winter nights. Head to the upper level to find 4 bedrooms and the loft space which is perfect for an extra hang out space for those who just want their separate space or another home office area. The primary bedroom has a tray ceiling and en-suite bathroom with a huge walk-in shower and double sink vanity. The secondary bedrooms share a hall bathroom also with a double sink vanity and are all generously sized. The lower level is fully furnished with a wet bar and also 2 storage rooms. The 5th bedroom and full bathroom are also located at the lower level. So many details to mention in this stunning home too including the sunroom, lawn sprinkler system, sun enclosure on the back patio, fenced in yard, tankless water heater, 30 year shingles, patio, radon mitigation system. No matter what time of year there is always something to do and you don’t have to go far, it’s all right in the community. In the summer cool off in one of the multiple pools, take your turn down the waterslide or in the splash zones. Get active at the fitness center all year round or outside on the nature trails around the community. There are multiple parks, playgrounds, dog parks, basketball courts and grass fields. Or, visit the community garden where you can pick up fresh herbs and vegetables, all free to the community. When you need a break from all the fun stop by The Grounds Bistro & Cafe for great food, drink and fun.
Contact an agent
Home facts
- Year built:2023
- Listing ID #:VAST2041162
- Added:120 day(s) ago
- Updated:November 23, 2025 at 02:53 PM
Rooms and interior
- Bedrooms:5
- Total bathrooms:4
- Full bathrooms:3
- Half bathrooms:1
- Living area:3,692 sq. ft.
Heating and cooling
- Cooling:Central A/C
- Heating:Forced Air, Natural Gas
Structure and exterior
- Year built:2023
- Building area:3,692 sq. ft.
- Lot area:0.15 Acres
Utilities
- Water:Public
- Sewer:Public Sewer
Finances and disclosures
- Price:$875,000
- Price per sq. ft.:$237
- Tax amount:$6,098 (2024)
New listings near 52 Spicebush Way
- Coming Soon
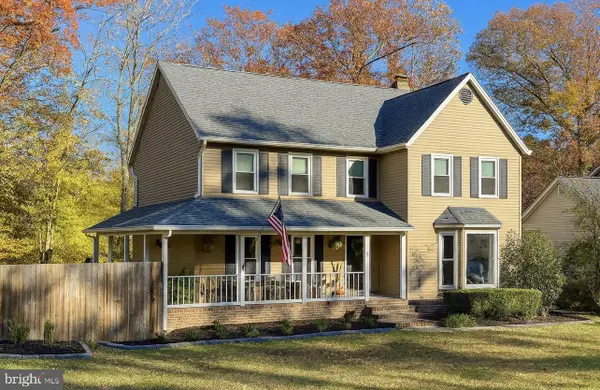 $626,500Coming Soon6 beds 5 baths
$626,500Coming Soon6 beds 5 baths15 Tarleton Way, STAFFORD, VA 22554
MLS# VAST2044238Listed by: REALTY ONE GROUP KEY PROPERTIES - New
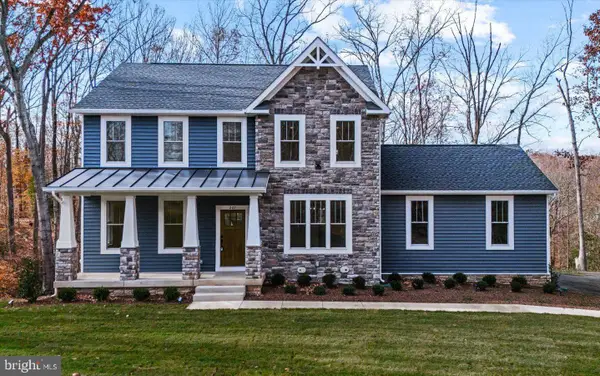 $770,000Active5 beds 4 baths3,200 sq. ft.
$770,000Active5 beds 4 baths3,200 sq. ft.209 Doc Stone Rd, STAFFORD, VA 22556
MLS# VAST2044350Listed by: COLDWELL BANKER ELITE - New
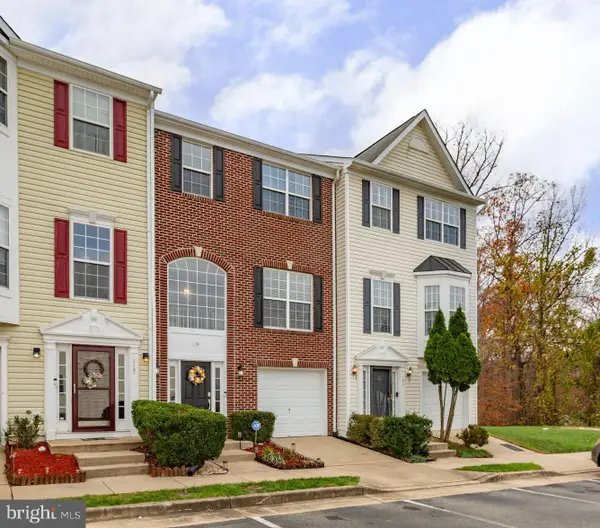 $459,900Active3 beds 4 baths2,269 sq. ft.
$459,900Active3 beds 4 baths2,269 sq. ft.119 Arla Ct, STAFFORD, VA 22554
MLS# VAST2044354Listed by: HOLT FOR HOMES, INC. - New
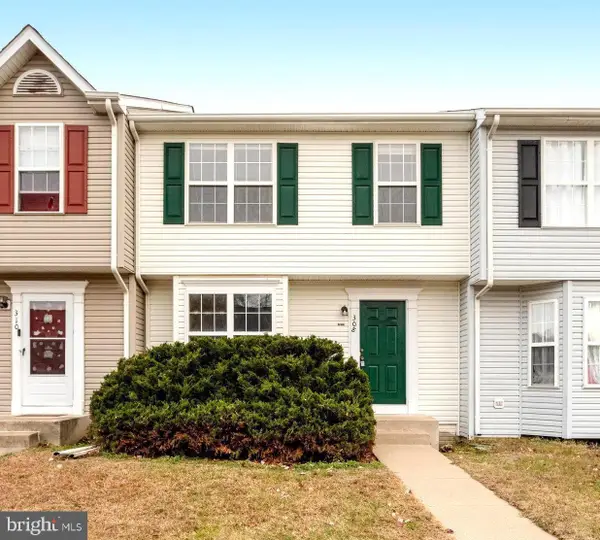 $399,900Active3 beds 4 baths1,972 sq. ft.
$399,900Active3 beds 4 baths1,972 sq. ft.308 Independence Dr, STAFFORD, VA 22554
MLS# VAST2044298Listed by: KELLER WILLIAMS REALTY - New
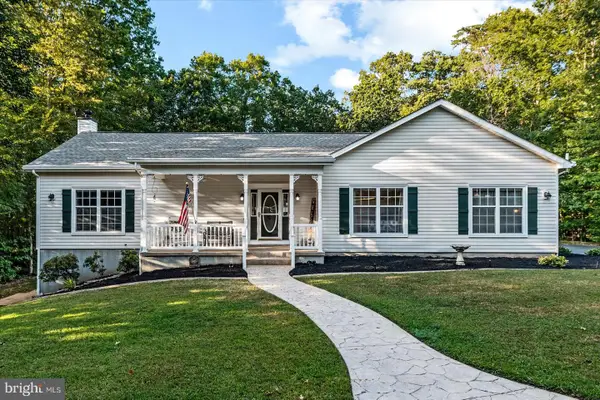 $680,000Active3 beds 4 baths2,136 sq. ft.
$680,000Active3 beds 4 baths2,136 sq. ft.57 Sharp Ct, STAFFORD, VA 22554
MLS# VAST2044368Listed by: SAMSON PROPERTIES - New
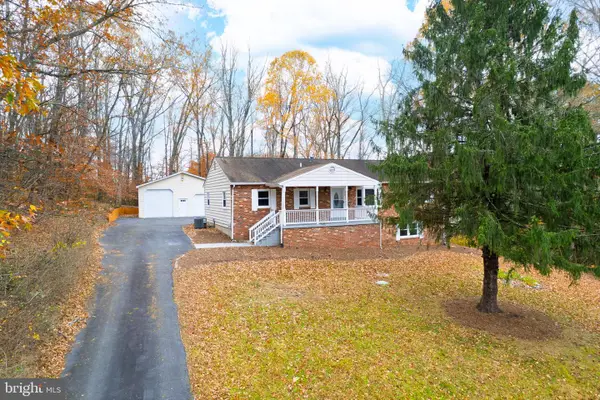 $549,999Active4 beds 3 baths3,416 sq. ft.
$549,999Active4 beds 3 baths3,416 sq. ft.16 Inez Way, STAFFORD, VA 22554
MLS# VAST2044228Listed by: SAMSON PROPERTIES - New
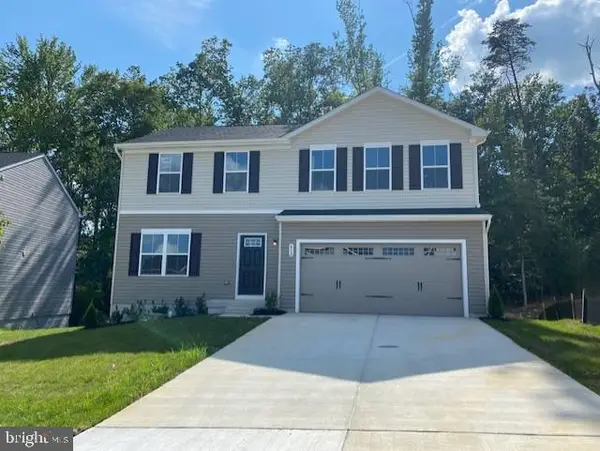 $559,000Active4 beds 3 baths1,900 sq. ft.
$559,000Active4 beds 3 baths1,900 sq. ft.612 Mcferren Rd, STAFFORD, VA 22554
MLS# VAST2043964Listed by: UNITED REALTY, INC. - Open Sat, 12 to 3pmNew
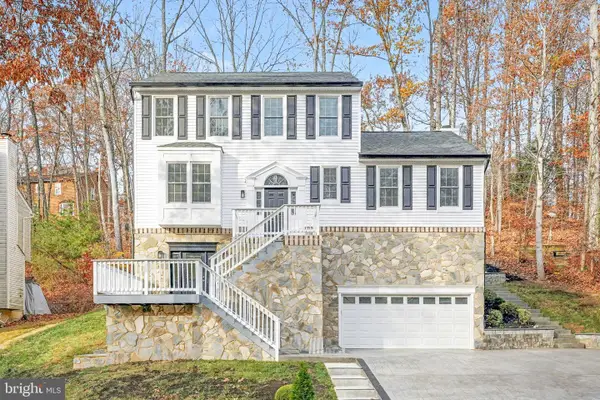 $624,900Active3 beds 4 baths2,582 sq. ft.
$624,900Active3 beds 4 baths2,582 sq. ft.2008 Coast Guard Dr, STAFFORD, VA 22554
MLS# VAST2044300Listed by: KELLER WILLIAMS CAPITAL PROPERTIES - New
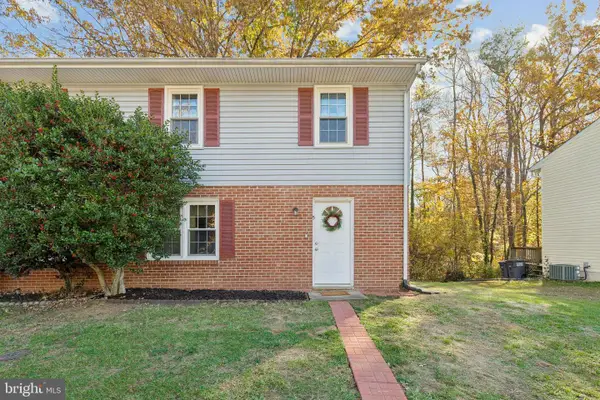 $300,000Active3 beds 2 baths1,152 sq. ft.
$300,000Active3 beds 2 baths1,152 sq. ft.5 Evergreen Ln, STAFFORD, VA 22554
MLS# VAST2044322Listed by: CENTURY 21 NEW MILLENNIUM - Open Sun, 1 to 3pmNew
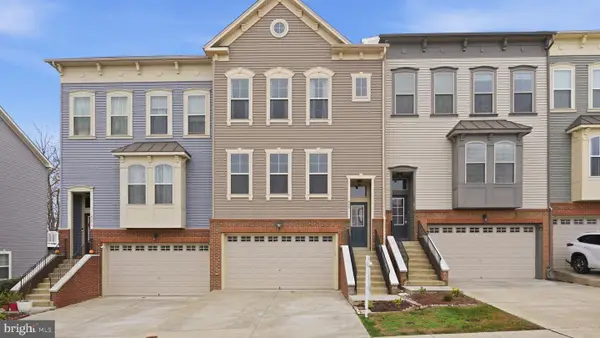 $560,000Active3 beds 4 baths2,877 sq. ft.
$560,000Active3 beds 4 baths2,877 sq. ft.426 Indigo Way, STAFFORD, VA 22554
MLS# VAST2043088Listed by: KELLER WILLIAMS CAPITAL PROPERTIES
