66 Boxelder Dr, Stafford, VA 22554
Local realty services provided by:Better Homes and Gardens Real Estate GSA Realty
66 Boxelder Dr,Stafford, VA 22554
$850,000
- 6 Beds
- 5 Baths
- 4,355 sq. ft.
- Single family
- Active
Listed by: tracy lynn davis
Office: samson properties
MLS#:VAST2042086
Source:BRIGHTMLS
Price summary
- Price:$850,000
- Price per sq. ft.:$195.18
- Monthly HOA dues:$140
About this home
OPEN HOUSE, FEBRUARY 14TH & 15TH (12PM - 3PM). Welcome to this stunning Buchanan Model in the highly sought-after Embrey Mill community of Stafford, Virginia. Designed with both elegance and functionality in mind, this home showcases a full covered front porch that invites you in with charm and warmth.
Inside, you’ll find six spacious bedrooms, including a private main-level bedroom, and five full bathrooms, offering plenty of space for family and guests. The heart of the home is the gourmet kitchen, featuring a large center island, crisp white cabinetry, and modern finishes, seamlessly flowing into the generous family room adorned with a beautiful, coffered ceiling—perfect for entertaining or cozy evenings in.
Retreat upstairs to the expansive primary suite, where a luxurious ensuite bathroom awaits, complete with a free-standing soaking tub, a super shower, and dual vanities. The walkout basement adds even more versatile living space with a large finished rec room and den, while the two-car garage provides convenience and storage. Step outside to enjoy the tranquil backdrop of wooded views, creating a peaceful retreat right at home.
Living in Embrey Mill means more than just a beautiful house—it’s a vibrant lifestyle. The community offers over 285 acres of open space, scenic trails, multiple parks and playgrounds, two resort-style pools, a fitness center, a community café, dog parks, and sports courts, all designed to bring neighbors together. Seasonal events and family-friendly activities add to the welcoming spirit that makes Embrey Mill one of Stafford’s premier communities.
This exceptional new build home by Drees, the last in all of Embrey Mill, combines luxury, comfort, and the unmatched amenities—making it the perfect place to call your new home.
Contact an agent
Home facts
- Year built:2025
- Listing ID #:VAST2042086
- Added:185 day(s) ago
- Updated:February 25, 2026 at 02:44 PM
Rooms and interior
- Bedrooms:6
- Total bathrooms:5
- Full bathrooms:5
- Rooms Total:11
- Flooring:Ceramic Tile, Luxury Vinyl Plank, Partially Carpeted
- Dining Description:Combination Kitchen/Dining, Dining Area, Formal/Separate Dining Room
- Bathrooms Description:Bathroom 1, Bathroom 2, Bathroom 3, Primary Bath(s)
- Kitchen Description:Breakfast Area, Built-In Microwave, Carpet, Combination Kitchen/Living, Cooktop, Dishwasher, Disposal, Energy Efficient Appliances, Exhaust Fan, Freezer, Icemaker, Kitchen - Gourmet, Kitchen - Island, Oven - Double, Recessed Lighting, Refrigerator, Stainless Steel Appliances, Upgraded Countertops, Water Dispenser, Water Heater
- Bedroom Description:Carpet, Entry Level Bedroom, Walk In Closet(s)
- Basement:Yes
- Basement Description:Daylight, Full, Interior Access, Partially Finished, Sump Pump, Walkout Level
- Living area:4,355 sq. ft.
Heating and cooling
- Cooling:Central A/C, Energy Star Cooling System, Programmable Thermostat
- Heating:Central, Natural Gas, Programmable Thermostat
Structure and exterior
- Roof:Architectural Shingle
- Year built:2025
- Building area:4,355 sq. ft.
- Lot area:0.19 Acres
- Lot Features:Backs to Trees, Front Yard, Premium, Rear Yard, SideYard(s), Suburban, Trees/Wooded
- Architectural Style:Craftsman
- Construction Materials:Batts Insulation, Blown-In Insulation, CPVC/PVC, Composition, Concrete, Glass, Spray Foam Insulation, Stone, Vinyl Siding
- Exterior Features:Sidewalks, Street Lights
- Foundation Description:Concrete Perimeter
- Levels:3 Story
Schools
- High school:NORTH STAFFORD
- Middle school:H.H. POOLE
- Elementary school:PARK RIDGE
Utilities
- Water:Public
- Sewer:Public Sewer
Finances and disclosures
- Price:$850,000
- Price per sq. ft.:$195.18
- Tax amount:$1,920 (2025)
Features and amenities
- Laundry features:Hookup, Washer/Dryer Hookups Only
- Amenities:100 Amp Service, Attic, Cable TV Available, Carbon Monoxide Detector(s), Carpet, Double Pane Windows, Electric Available, Fire Detection System, Main Entrance Lock, Non-Monitored, Phone Available, Recessed Lighting, Smoke Detector, Sprinkler System, Underground Utilities
New listings near 66 Boxelder Dr
- New
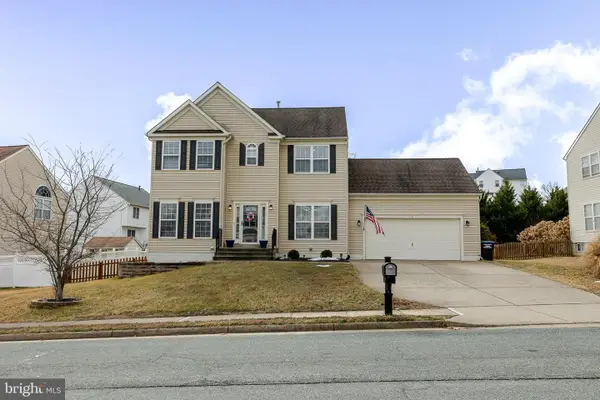 $615,000Active4 beds 4 baths2,770 sq. ft.
$615,000Active4 beds 4 baths2,770 sq. ft.9 Wheelwright Ln, STAFFORD, VA 22554
MLS# VAST2046414Listed by: BERKSHIRE HATHAWAY HOMESERVICES PENFED REALTY - New
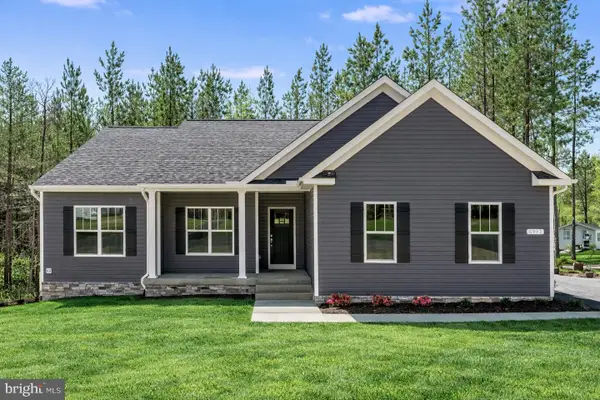 $769,900Active4 beds 3 baths3,347 sq. ft.
$769,900Active4 beds 3 baths3,347 sq. ft.163 Norman Rd, STAFFORD, VA 22554
MLS# VAST2046458Listed by: MACDOC PROPERTY MANGEMENT LLC - Coming Soon
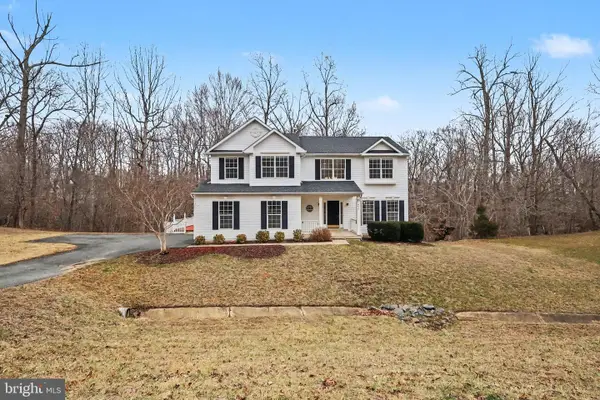 $599,900Coming Soon4 beds 3 baths
$599,900Coming Soon4 beds 3 baths45 Twin Hill Ln, STAFFORD, VA 22554
MLS# VAST2046220Listed by: KELLER WILLIAMS CAPITAL PROPERTIES - Coming Soon
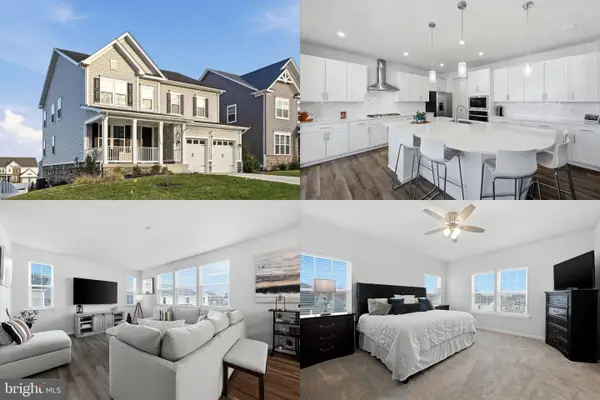 $775,000Coming Soon5 beds 4 baths
$775,000Coming Soon5 beds 4 baths63 Boxelder Dr, STAFFORD, VA 22554
MLS# VAST2046364Listed by: KELLER WILLIAMS REALTY - Coming Soon
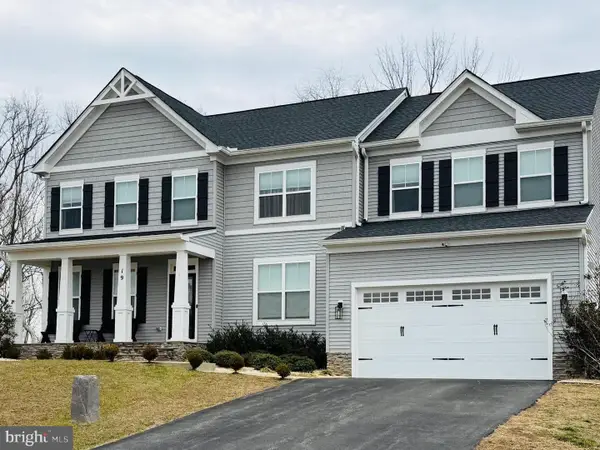 $975,000Coming Soon5 beds 5 baths
$975,000Coming Soon5 beds 5 baths19 Chapel Ridge Ct, STAFFORD, VA 22554
MLS# VAST2046254Listed by: COLDWELL BANKER ELITE - New
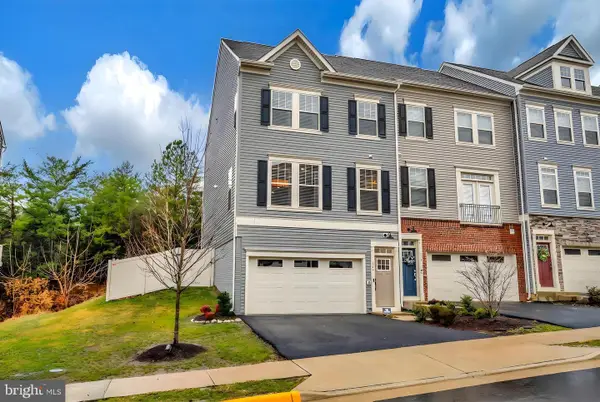 $575,000Active3 beds 3 baths2,079 sq. ft.
$575,000Active3 beds 3 baths2,079 sq. ft.162 Shaded Valley Ct, STAFFORD, VA 22554
MLS# VAST2046328Listed by: CENTURY 21 REDWOOD REALTY - Open Fri, 4 to 6pmNew
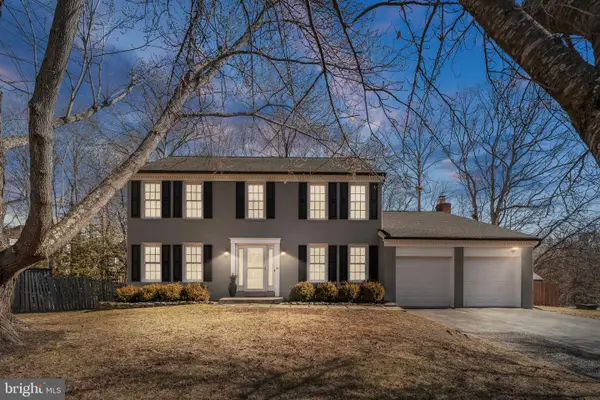 $630,000Active4 beds 3 baths2,588 sq. ft.
$630,000Active4 beds 3 baths2,588 sq. ft.5 Apple Blossom Ct, STAFFORD, VA 22554
MLS# VAST2046334Listed by: VIRGINIA REAL ESTATE - Coming Soon
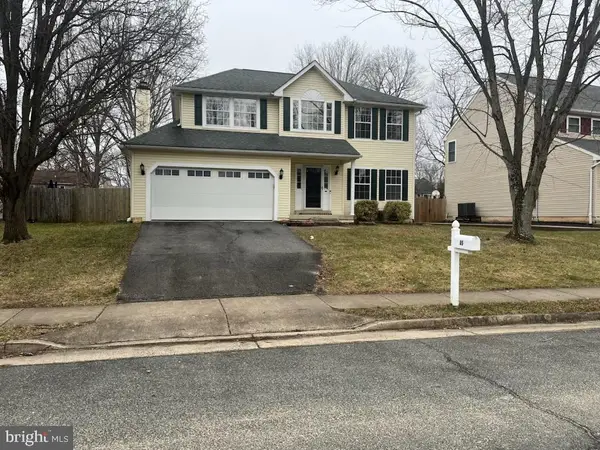 $598,800Coming Soon4 beds 4 baths
$598,800Coming Soon4 beds 4 baths85 Saint Roberts Dr, STAFFORD, VA 22556
MLS# VAST2046442Listed by: FATHOM REALTY - Coming Soon
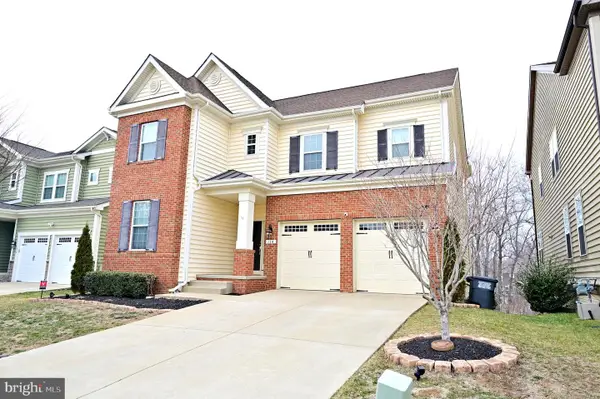 $761,000Coming Soon4 beds 5 baths
$761,000Coming Soon4 beds 5 baths174 Verbena Dr, STAFFORD, VA 22554
MLS# VAST2046320Listed by: CENTURY 21 NEW MILLENNIUM - Open Sat, 11am to 1pmNew
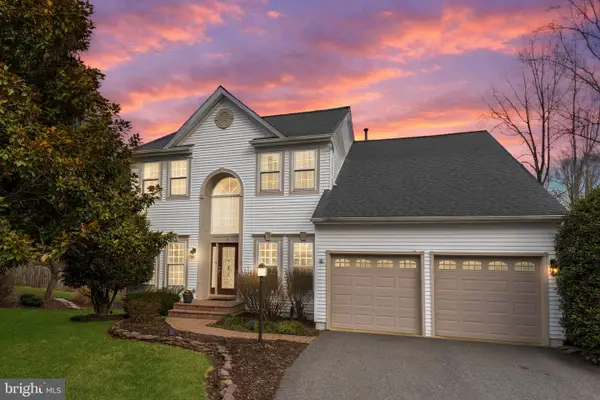 $679,000Active5 beds 4 baths3,976 sq. ft.
$679,000Active5 beds 4 baths3,976 sq. ft.12 Warwick Way, STAFFORD, VA 22554
MLS# VAST2046338Listed by: CENTURY 21 REDWOOD REALTY

