8 Wilderness Ct, STAFFORD, VA 22556
Local realty services provided by:Better Homes and Gardens Real Estate Community Realty



8 Wilderness Ct,STAFFORD, VA 22556
$849,995
- 5 Beds
- 4 Baths
- 2,896 sq. ft.
- Single family
- Active
Listed by:lori b rhoades
Office:century 21 redwood realty
MLS#:VAST2040256
Source:BRIGHTMLS
Price summary
- Price:$849,995
- Price per sq. ft.:$293.51
- Monthly HOA dues:$5.42
About this home
HORSES AND LIVESTOCK WELCOMED, nestled in the serene enclave of Windsor Forest, this exquisite 5-bedroom, 3.5-bathroom private home offers a harmonious blend of luxury & functionality, situated on a sprawling 3.08-acre lush grassy lot. The property boasts a captivating Colonial & Traditional architectural style, featuring a stunning combination of brick & vinyl siding along with custom stone walkways that lead to a no maintenance country front porch that enhances its curb appeal beyond measure. Step inside to discover an interior that radiates warmth & comforts of home. The main living areas , stairs & upper level are adorned with rich hardwood flooring, complemented by elegant ceramic tile in the kitchen, bathrooms & laundry area. The open floor plan seamlessly connects the gourmet kitchen, complete with upgraded kitchen cabinets, countertops, stainless steel appliances, gas cooking & a spacious breakfast area that looks out over the lush rear yard and pasture & leads to the inviting family room featuring a pellet stove insert for those cold winter nights but when the weather is nice the family room leads out to a large custom stone patio with hot tub hookups but is currently a designated area for all the grills, smokers & black stone griddles. The stone patio also has a beautiful custom emblem in the center and will certainly be a conversation piece. This one of a kind patio will easily host large gatherings or quiet family dinners, perfect for entertaining any size crowd. The formal dining room adds an air of refinement, while downstairs you will find the wet/dry bar, wine cooler & a second pellet stove to elevate your hosting capabilities. The primary suite is a true retreat, featuring his/her walk in closets with sliding barn doors, a luxurious on-suite bathroom with a soaking tub and a walk-in shower, and his and her sinks ensuring a spa-like experience at home. Each additional bedroom is generously sized, with ample closet space, including walk-in closets that cater to your storage needs. The fully finished daylight basement offers additional living space, ideal for a recreation room or home office or in-law suite. If your looking to add extra income it will serve beautifully as a one bedroom apartment with its own convenient side entrance and walkout access to the expansive outdoor area. Enjoy year-round comfort with energy-efficient features, including a tankless water heater and double-pane windows. Outside, the property is a haven for equestrian enthusiasts, small homesteads raising chickens, goats, or any other livestock you want to maintain. This property features a stable, paddock, and riding arena, grazing pasture, chicken coops, unique hand pumping well in the barn, electricity and lighting all over the property including out buildings, all designed to accommodate your horses in style. The meticulously landscaped grounds include extensive hardscaping, stone retaining walls, secure storage options, ensuring both beauty & practicality. Enjoy tranquil views of the garden, pasture, and surrounding trees from your patio or porch, perfect for unwinding after a long day. Parking is a breeze with an attached garage, a detached garage, and ample driveway space for guests. Located in a peaceful rural setting, yet conveniently close to commuter lots, this home offers the best of both worlds—privacy and accessibility. This property is not just a home; it’s a lifestyle. Experience the perfect blend of luxury, comfort, & equestrian amenities in this remarkable one of a kind residence. This neighborhood is also famous for their monthly get togethers such as block parties, community yard sales, holiday activities, book clubs, Bunko nights & other areas of interest to help you connect with new friends you can share your interests with. There is something for everyone. Property is also advertised for rent. Current loan has a VA Assumable 2.875% rate. This is truly a once in a lifetime opportunity.
Contact an agent
Home facts
- Year built:1997
- Listing Id #:VAST2040256
- Added:51 day(s) ago
- Updated:August 14, 2025 at 01:41 PM
Rooms and interior
- Bedrooms:5
- Total bathrooms:4
- Full bathrooms:3
- Half bathrooms:1
- Living area:2,896 sq. ft.
Heating and cooling
- Cooling:Ceiling Fan(s), Central A/C, Heat Pump(s), Zoned
- Heating:Central, Electric, Forced Air, Heat Pump - Electric BackUp, Heat Pump(s), Programmable Thermostat, Wood Burn Stove, Zoned
Structure and exterior
- Year built:1997
- Building area:2,896 sq. ft.
- Lot area:3.08 Acres
Schools
- High school:MOUNTAIN VIEW
- Middle school:AG WRIGHT
- Elementary school:ROCKHILL
Utilities
- Water:Private, Well
- Sewer:On Site Septic, Private Septic Tank, Private Sewer
Finances and disclosures
- Price:$849,995
- Price per sq. ft.:$293.51
- Tax amount:$5,671 (2024)
New listings near 8 Wilderness Ct
- Coming Soon
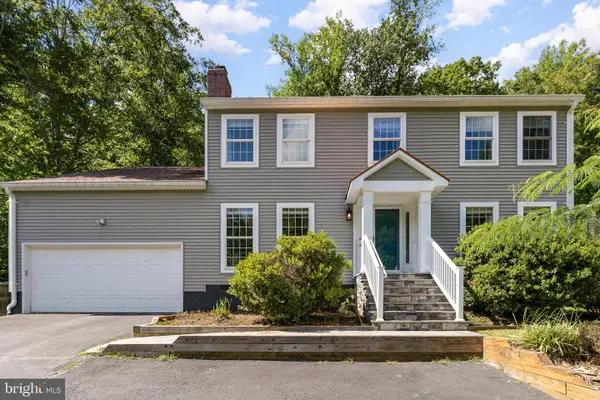 $574,900Coming Soon4 beds 3 baths
$574,900Coming Soon4 beds 3 baths2437 Harpoon Dr, STAFFORD, VA 22554
MLS# VAST2041746Listed by: KELLER WILLIAMS CAPITAL PROPERTIES - Coming Soon
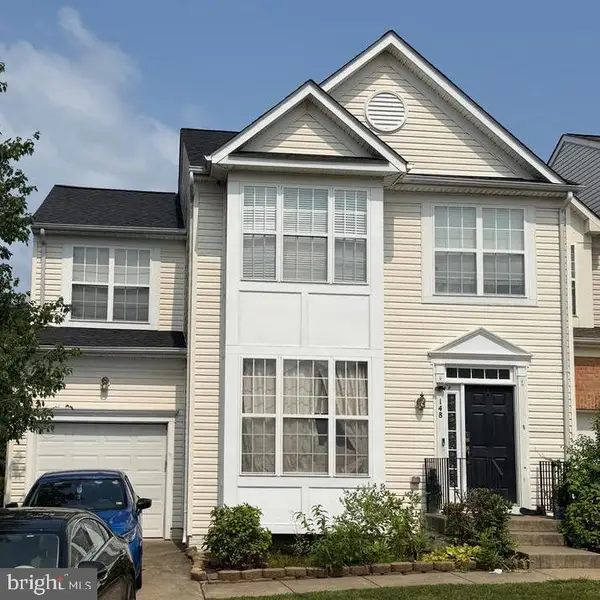 $510,000Coming Soon4 beds 4 baths
$510,000Coming Soon4 beds 4 baths148 Executive Cir, STAFFORD, VA 22554
MLS# VAST2041896Listed by: COLDWELL BANKER REALTY - New
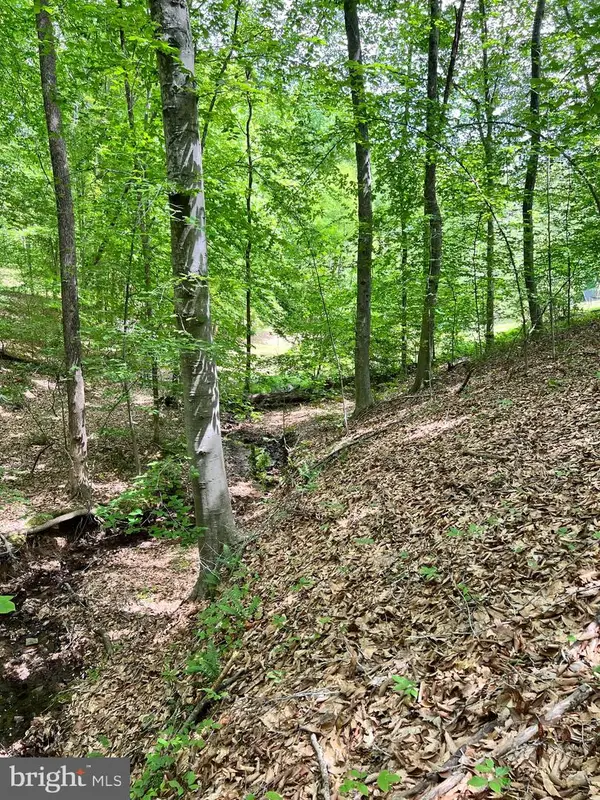 $270,000Active10.01 Acres
$270,000Active10.01 AcresLot 22 Long Branch Ln, STAFFORD, VA 22556
MLS# VAST2039196Listed by: EXP REALTY, LLC - Open Sat, 12 to 2pmNew
 $925,000Active6 beds 5 baths5,802 sq. ft.
$925,000Active6 beds 5 baths5,802 sq. ft.22 Meridan Ln, STAFFORD, VA 22556
MLS# VAST2040104Listed by: EXP REALTY, LLC - Coming Soon
 $550,000Coming Soon4 beds 3 baths
$550,000Coming Soon4 beds 3 baths3016 Lusitania Dr, STAFFORD, VA 22554
MLS# VAST2041864Listed by: COLDWELL BANKER REALTY - New
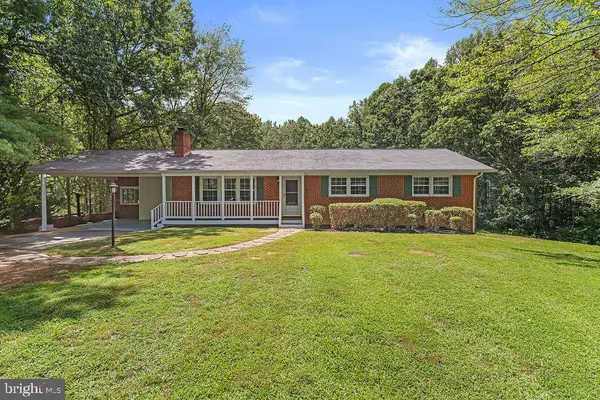 $515,000Active4 beds 3 baths1,348 sq. ft.
$515,000Active4 beds 3 baths1,348 sq. ft.2531 Garrisonville Rd, STAFFORD, VA 22556
MLS# VAST2041842Listed by: SAMSON PROPERTIES - Coming Soon
 $620,000Coming Soon4 beds 3 baths
$620,000Coming Soon4 beds 3 baths152 Mt Hope Church Rd, STAFFORD, VA 22554
MLS# VAST2041824Listed by: SAMSON PROPERTIES - Coming Soon
 $725,000Coming Soon4 beds 4 baths
$725,000Coming Soon4 beds 4 baths916 Crab Apple Dr, STAFFORD, VA 22554
MLS# VAST2041852Listed by: THE SPINOSA GROUP, LLC - Coming Soon
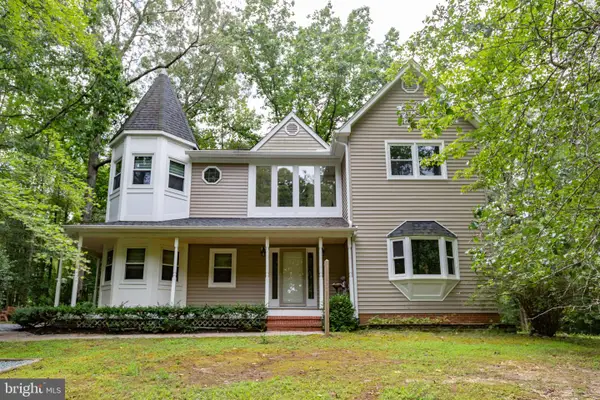 $795,000Coming Soon4 beds 4 baths
$795,000Coming Soon4 beds 4 baths66 Estate Row, STAFFORD, VA 22554
MLS# VAST2041856Listed by: COLDWELL BANKER ELITE - Open Sat, 12 to 2pmNew
 $675,000Active5 beds 4 baths3,632 sq. ft.
$675,000Active5 beds 4 baths3,632 sq. ft.359 Eustace Rd, STAFFORD, VA 22554
MLS# VAST2041680Listed by: LONG & FOSTER REAL ESTATE, INC.
