105 Squirrel Path, Stanardsville, VA 22973
Local realty services provided by:Better Homes and Gardens Real Estate GSA Realty
105 Squirrel Path,Stanardsville, VA 22973
$845,000
- 5 Beds
- 4 Baths
- 4,826 sq. ft.
- Single family
- Active
Listed by:julie ballard
Office:nest realty group
MLS#:668648
Source:BRIGHTMLS
Price summary
- Price:$845,000
- Price per sq. ft.:$173.26
About this home
Immaculate custom-built brick home set on over 4 acres, offering 5?6 bedrooms and 4 full baths with thoughtful design and quality throughout. The main level features a beautiful kitchen with custom oak cabinetry, granite countertops, and stainless steel appliances, opening to a sunny dining/breakfast area that fills the home with natural light. A soaring 12-foot ceiling in the living and kitchen areas enhances the sense of space, while a brick hearth fireplace with gas logs creates a warm, inviting atmosphere. The home is designed with versatility in mind, offering two kitchens?ideal for multi-generational living or entertaining?along with a large recreation room and separate family room on different levels. The primary suite boasts 10-foot ceilings and a newly renovated bath with granite counters, glass shower, and elevated finishes. Additional highlights include a home gym, private office on the terrace level, fresh interior paint, a newly sealed paved driveway, and a new Trane HVAC (June 2025). Enjoy the perfect balance of privacy and convenience?just 18 minutes to Charlottesville-Albemarle Airport, Target, and Harris Teeter, 32 minutes to Massanutten Four Seasons Resort, and 20 minutes to the Blue Ridge Parkway.,Granite Counter,Fireplace in Family Room
Contact an agent
Home facts
- Year built:2006
- Listing ID #:668648
- Added:18 day(s) ago
- Updated:September 29, 2025 at 02:04 PM
Rooms and interior
- Bedrooms:5
- Total bathrooms:4
- Full bathrooms:4
- Living area:4,826 sq. ft.
Heating and cooling
- Cooling:Central A/C
- Heating:Heat Pump(s), Steam
Structure and exterior
- Roof:Architectural Shingle
- Year built:2006
- Building area:4,826 sq. ft.
- Lot area:4.06 Acres
Schools
- High school:WILLIAM MONROE
- Elementary school:NATHANAEL GREENE
Utilities
- Water:Well
- Sewer:Septic Exists
Finances and disclosures
- Price:$845,000
- Price per sq. ft.:$173.26
- Tax amount:$4,430 (2025)
New listings near 105 Squirrel Path
- New
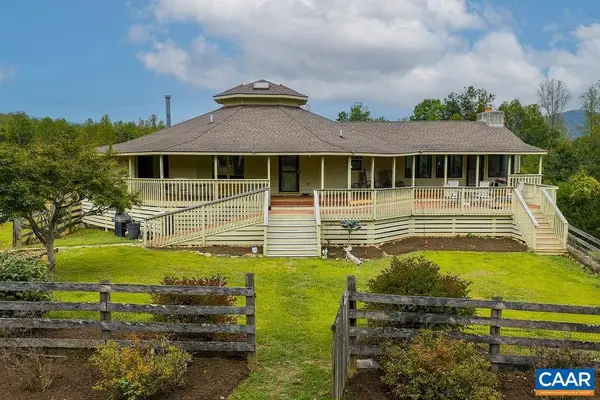 $649,900Active2 beds 2 baths3,119 sq. ft.
$649,900Active2 beds 2 baths3,119 sq. ft.536 Redbud Dr, STANARDSVILLE, VA 22973
MLS# 669445Listed by: KELLER WILLIAMS ALLIANCE - CHARLOTTESVILLE 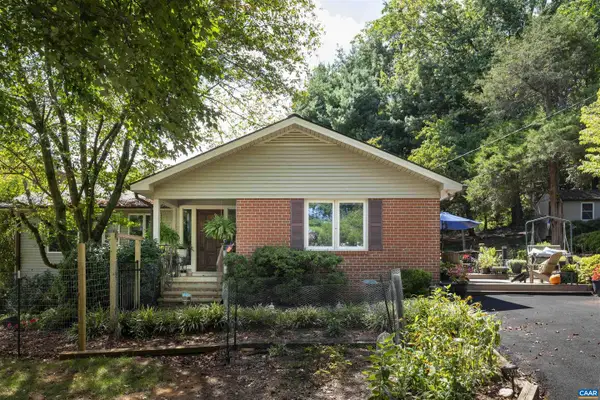 $450,000Pending3 beds 3 baths1,952 sq. ft.
$450,000Pending3 beds 3 baths1,952 sq. ft.3759 Dundee Rd, STANARDSVILLE, VA 22973
MLS# 669211Listed by: MCLEAN FAULCONER INC., REALTOR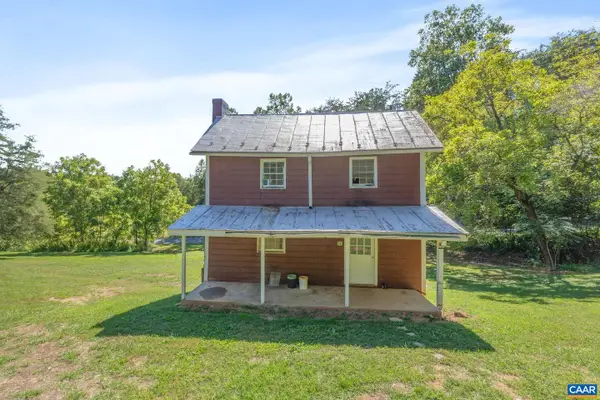 $149,900Pending3 beds 2 baths1,304 sq. ft.
$149,900Pending3 beds 2 baths1,304 sq. ft.871 Chapman Rd, STANARDSVILLE, VA 22973
MLS# 669006Listed by: KELLER WILLIAMS ALLIANCE - CHARLOTTESVILLE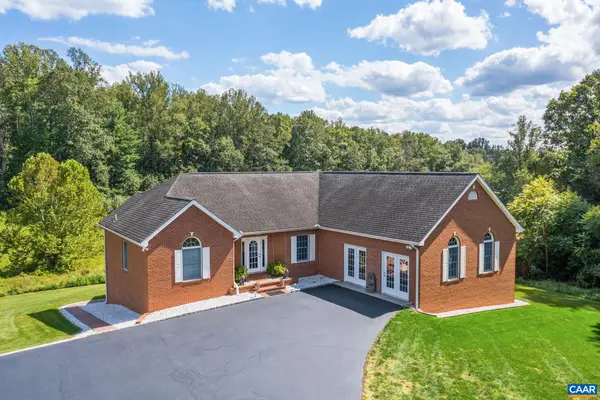 $845,000Active5 beds 4 baths4,877 sq. ft.
$845,000Active5 beds 4 baths4,877 sq. ft.105 Squirrel Path, Stanardsville, VA 22973
MLS# 668648Listed by: NEST REALTY GROUP $10,900Pending2.04 Acres
$10,900Pending2.04 Acres00 Middle River Rd, STANARDSVILLE, VA 22973
MLS# VAGR2000764Listed by: THE GREENE REALTY GROUP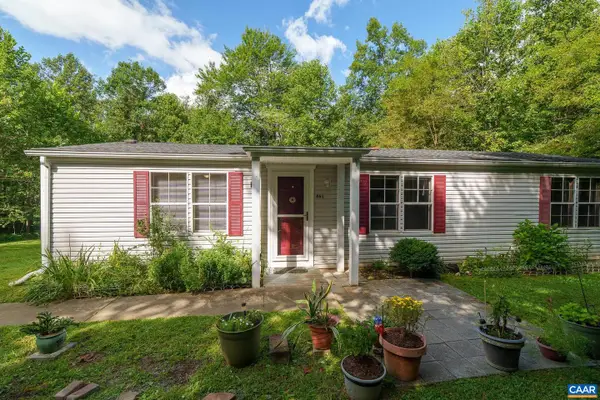 $230,000Pending3 beds 2 baths1,152 sq. ft.
$230,000Pending3 beds 2 baths1,152 sq. ft.461 Fordham Ln, STANARDSVILLE, VA 22973
MLS# 668707Listed by: KELLER WILLIAMS ALLIANCE - CHARLOTTESVILLE $249,000Active2 beds 1 baths720 sq. ft.
$249,000Active2 beds 1 baths720 sq. ft.415 Pine Hill Dr, STANARDSVILLE, VA 22973
MLS# VAGR2000762Listed by: CENTURY 21 NEW MILLENNIUM $230,000Pending3 beds 2 baths1,152 sq. ft.
$230,000Pending3 beds 2 baths1,152 sq. ft.461 Fordham Ln, Stanardsville, VA 22973
MLS# 668707Listed by: KELLER WILLIAMS ALLIANCE - CHARLOTTESVILLE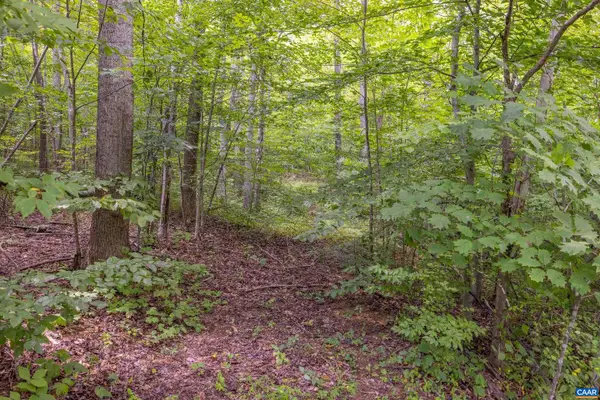 $58,000Active2.81 Acres
$58,000Active2.81 Acres0 Mae Dr, STANARDSVILLE, VA 22973
MLS# 668691Listed by: STORY HOUSE REAL ESTATE
