642 Paddys Run Rd, Star Tannery, VA 22654
Local realty services provided by:Better Homes and Gardens Real Estate Community Realty
642 Paddys Run Rd,Star Tannery, VA 22654
$500,000
- 2 Beds
- 3 Baths
- 1,523 sq. ft.
- Single family
- Active
Listed by:tracy l link
Office:coldwell banker premier
MLS#:VAFV2037416
Source:BRIGHTMLS
Price summary
- Price:$500,000
- Price per sq. ft.:$328.3
About this home
Exquisite Custom-Built Cabin, Impeccably Maintained
Nestled amidst breathtaking mountain vistas, this distinguished custom-built residence is a true testament to craftsmanship and pride of ownership. Offering unparalleled potential—both as a luxurious private retreat or a highly desirable Airbnb investment—this one-of-a-kind property seamlessly blends rustic charm with modern comforts, situated on 5 Acres!
Exceptional Features & Upgrades:
Striking tongue-and-groove ceilings and solid wood trim throughout
Elegant hardwood flooring on the main level and loft
Majestic floor-to-ceiling stone fireplace with a gas insert, complemented by a wood-burning stove in the lower level
Expansive panoramic windows, flooding the interior with natural light and capturing the stunning surroundings
Thoughtfully designed custom kitchen cabinetry with Corian countertops
Main-level primary suite featuring a full bath for added convenience
Hundreds of feet of deck and patio space, perfect for outdoor entertaining
Recently upgraded systems, including:
Brand-new gas furnace
Newer hot water heater
Newer central A/C
Newer well pump tank
Beautifully screened-in porch with new wood trim, seamlessly extending the kitchen and dining areas to the outdoors
The lower level offers exceptional versatility, featuring a spacious recreation room with a like-new wood stove, a dedicated woodworking space, and a large utility room with washer/dryer hookups. A half bath with tongue-and-groove detailing adds functionality, ensuring a bathroom on each floor. Additionally, a large equipment garage with double-door access enhances the property’s practicality.
Situated on a serene, meandering driveway with mature landscaping and a charming firepit area, this picturesque mountain retreat is just 10 miles from I-81 and a convenient one-hour commute to Washington, D.C. Whether you're seeking a full-time residence, a weekend getaway!
Power company is Shenandoah Valley Electric Coop, internet Options, T Mobile, Winchesterpc, Starlink
Contact an agent
Home facts
- Year built:2004
- Listing ID #:VAFV2037416
- Added:2 day(s) ago
- Updated:October 16, 2025 at 01:51 PM
Rooms and interior
- Bedrooms:2
- Total bathrooms:3
- Full bathrooms:2
- Half bathrooms:1
- Living area:1,523 sq. ft.
Heating and cooling
- Cooling:Ceiling Fan(s), Central A/C
- Heating:90% Forced Air, Central, Propane - Leased, Wood Burn Stove
Structure and exterior
- Roof:Metal
- Year built:2004
- Building area:1,523 sq. ft.
- Lot area:5 Acres
Schools
- High school:SHERANDO
- Middle school:ROBERT E. AYLOR
- Elementary school:INDIAN HOLLOW
Utilities
- Water:Well
- Sewer:On Site Septic
Finances and disclosures
- Price:$500,000
- Price per sq. ft.:$328.3
- Tax amount:$1,277 (2022)
New listings near 642 Paddys Run Rd
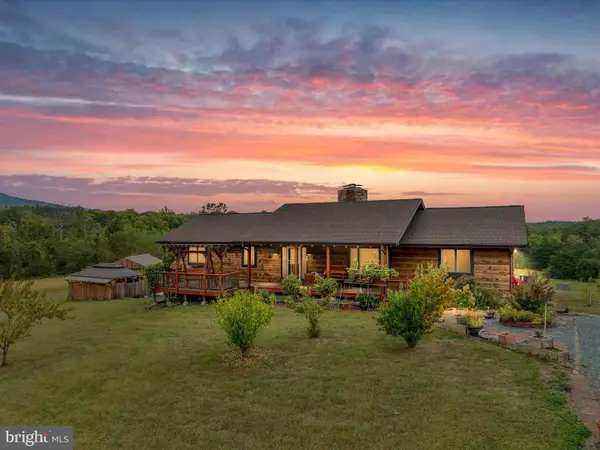 $1,450,000Active3 beds 3 baths3,912 sq. ft.
$1,450,000Active3 beds 3 baths3,912 sq. ft.2121 S Pifer Rd, STAR TANNERY, VA 22654
MLS# VAFV2037060Listed by: SAGER REAL ESTATE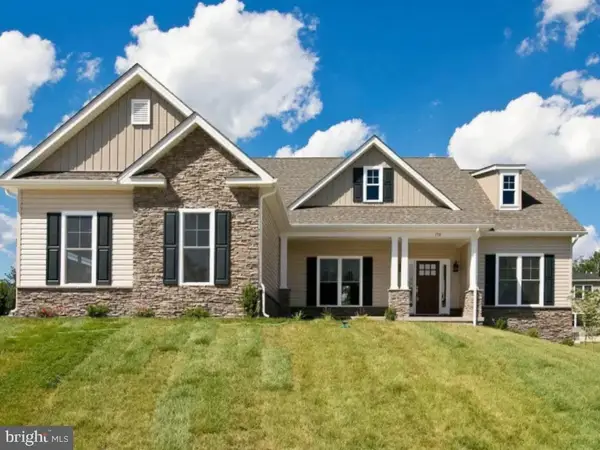 $669,900Active3 beds 2 baths1,801 sq. ft.
$669,900Active3 beds 2 baths1,801 sq. ft.Tbd Lot 8 Star Tannery Rd, STAR TANNERY, VA 22654
MLS# VAFV2036700Listed by: SAMSON PROPERTIES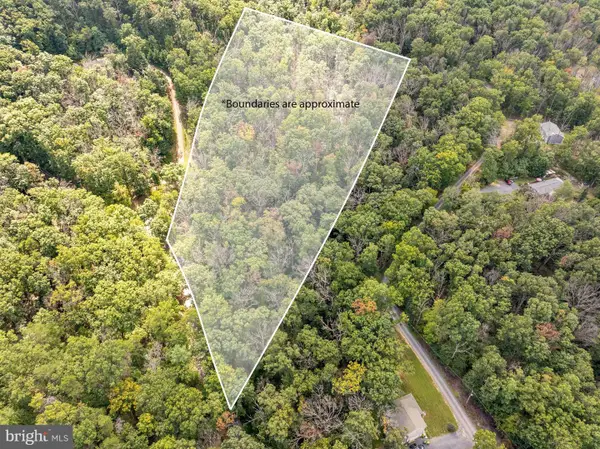 $60,000Active3.58 Acres
$60,000Active3.58 Acres0 Hummingbird Ln, STAR TANNERY, VA 22654
MLS# VASH2012442Listed by: REALTY ONE GROUP OLD TOWNE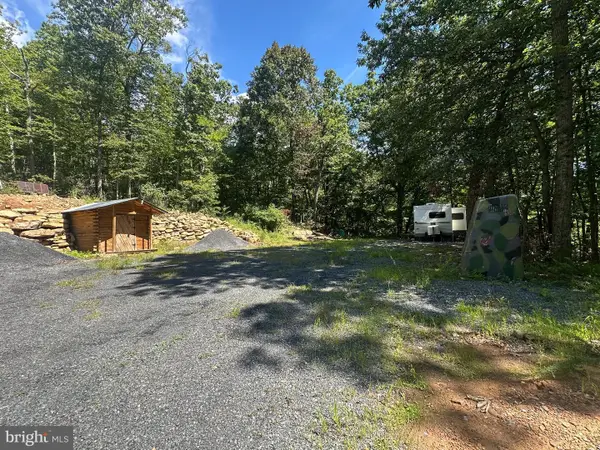 $275,000Active78.79 Acres
$275,000Active78.79 AcresLot 13 Great Mountain Ln, WINCHESTER, VA 22602
MLS# VAFV2036432Listed by: LPT REALTY, LLC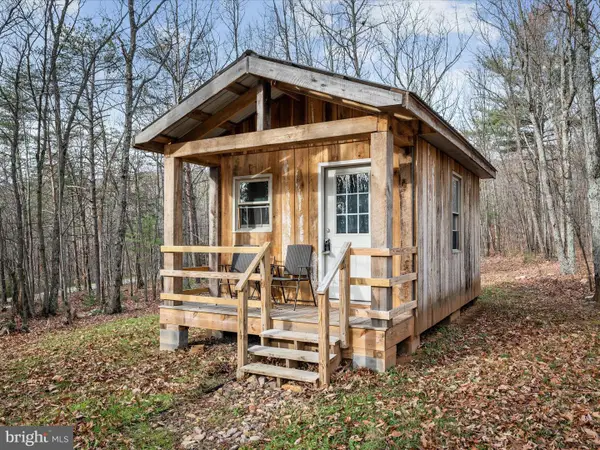 $129,000Active5 Acres
$129,000Active5 Acres0 Bushy Ridge Dr, STAR TANNERY, VA 22654
MLS# VAFV2036502Listed by: ERA VALLEY REALTY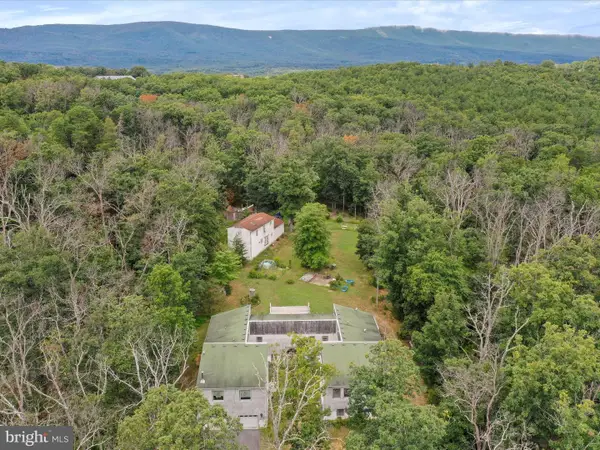 $699,900Active4 beds 6 baths7,300 sq. ft.
$699,900Active4 beds 6 baths7,300 sq. ft.525 Rolling Rock Rd, STAR TANNERY, VA 22654
MLS# VASH2011418Listed by: SAMSON PROPERTIES $79,900Active5.62 Acres
$79,900Active5.62 AcresLot 8 Star Tannery Rd, STAR TANNERY, VA 22654
MLS# VAFV2035050Listed by: SAMSON PROPERTIES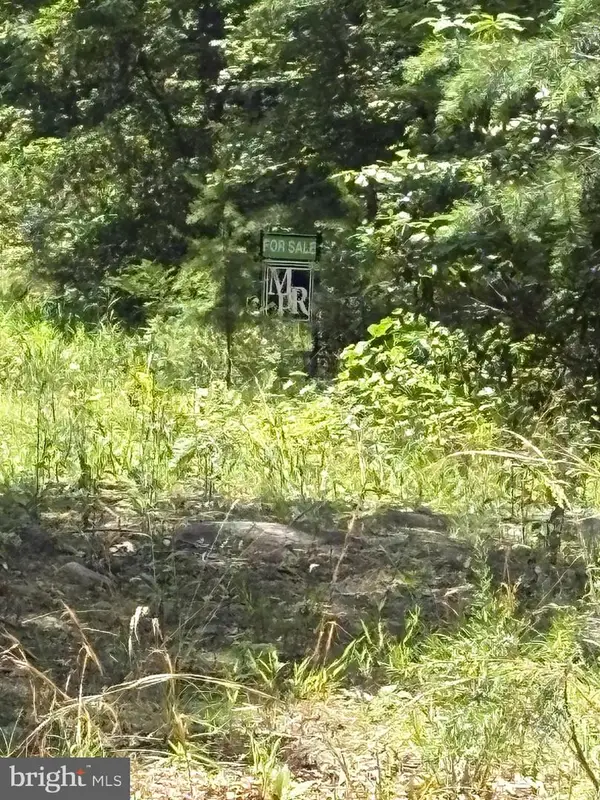 $25,000Active0.47 Acres
$25,000Active0.47 AcresLot 57 Chrysanthemum Trail, STAR TANNERY, VA 22654
MLS# VAFV2035106Listed by: MARKETPLACE REALTY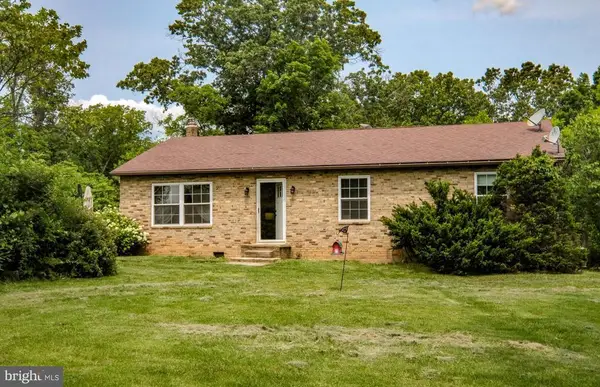 $400,000Pending3 beds 1 baths1,288 sq. ft.
$400,000Pending3 beds 1 baths1,288 sq. ft.140 Duck Run Ln, STAR TANNERY, VA 22654
MLS# VAFV2034672Listed by: COLDWELL BANKER PREMIER
