1185 Pinehurst Rd, Staunton, VA 24401
Local realty services provided by:Better Homes and Gardens Real Estate Pathways
1185 Pinehurst Rd,Staunton, VA 24401
$385,000
- 3 Beds
- 3 Baths
- 3,200 sq. ft.
- Single family
- Active
Listed by:kim irving
Office:long & foster real estate inc staunton/waynesboro
MLS#:669259
Source:CHARLOTTESVILLE
Price summary
- Price:$385,000
- Price per sq. ft.:$120.31
About this home
FALL in love with this inviting brick ranch tucked away at the end of a peaceful cul-de-sac in the heart of Staunton. This home combines comfort, privacy, and convenience offering 3 bedrooms and 2 1/2 bathrooms across 2166 finished sq ft. Inside, you’ll find a welcoming living room with fireplace, ideal for cozy evenings. The kitchen is designed with clever storage solutions to keep everything organized and within reach. The home also features a bright sunroom right off the kitchen, the perfect spot to enjoy your morning coffee or unwind with a good book, along with an adjoining deck for grilling. The partially finished lower level expands your options with a second fireplace, a half bath, and flexible space ideal for a family room, rec area, or home office. The basement also includes an attached garage plus ample unfinished space for storage or workshop needs. A dedicated gardening room just off the garage makes tending plants and storing tools a breeze, while a convenient downstairs closet provides the perfect spot to keep your seasonal wardrobe organized and accessible. Ideally situated with easy connections to 262, historic downtown shops and restaurants, and everything Gypsy Hill Park has to offer.
Contact an agent
Home facts
- Year built:1968
- Listing ID #:669259
- Added:12 day(s) ago
- Updated:October 02, 2025 at 02:58 PM
Rooms and interior
- Bedrooms:3
- Total bathrooms:3
- Full bathrooms:2
- Half bathrooms:1
- Living area:3,200 sq. ft.
Heating and cooling
- Cooling:Central Air
- Heating:Hot Water, Natural Gas
Structure and exterior
- Year built:1968
- Building area:3,200 sq. ft.
- Lot area:0.4 Acres
Schools
- High school:Staunton
- Middle school:Shelburne
- Elementary school:A.R. Ware
Utilities
- Water:Public
- Sewer:Public Sewer
Finances and disclosures
- Price:$385,000
- Price per sq. ft.:$120.31
- Tax amount:$2,770 (2025)
New listings near 1185 Pinehurst Rd
- Open Sat, 10am to 6pmNew
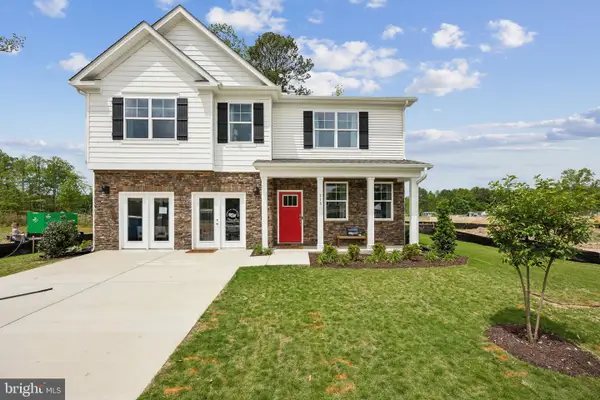 $587,990Active4 beds 3 baths3,590 sq. ft.
$587,990Active4 beds 3 baths3,590 sq. ft.114 Fairfield Dr, STAUNTON, VA 24401
MLS# VAAG2002672Listed by: D R HORTON REALTY OF VIRGINIA LLC - New
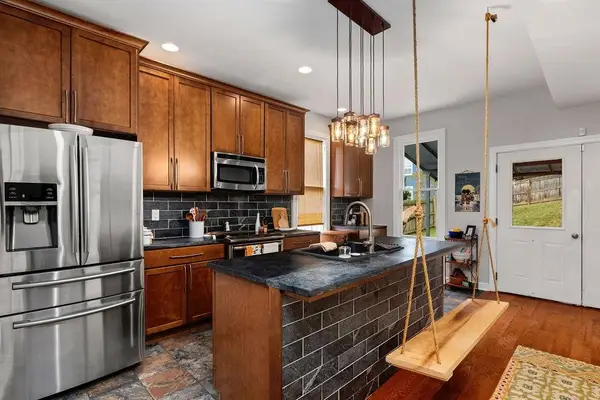 $420,000Active3 beds 3 baths2,989 sq. ft.
$420,000Active3 beds 3 baths2,989 sq. ft.110 Jefferson St N, Staunton, VA 24401
MLS# 669628Listed by: LONG & FOSTER REAL ESTATE INC STAUNTON/WAYNESBORO - New
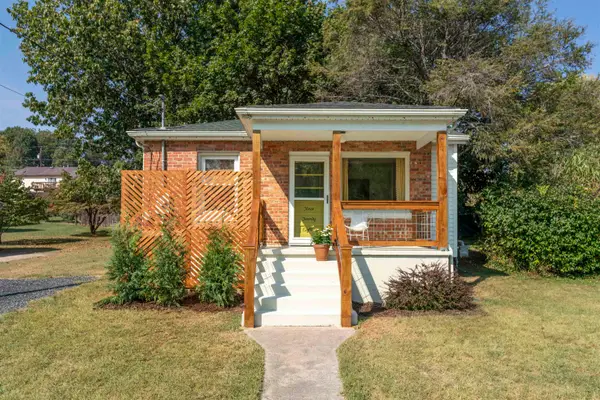 $239,000Active2 beds 1 baths1,188 sq. ft.
$239,000Active2 beds 1 baths1,188 sq. ft.328 Elm St, Staunton, VA 24401
MLS# 669626Listed by: EXP REALTY LLC 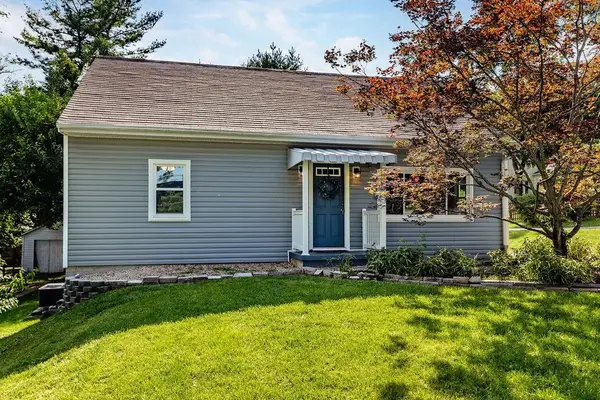 $305,000Pending4 beds 2 baths2,742 sq. ft.
$305,000Pending4 beds 2 baths2,742 sq. ft.112 Lee St, Staunton, VA 24401
MLS# 669625Listed by: LONG & FOSTER REAL ESTATE INC STAUNTON/WAYNESBORO- New
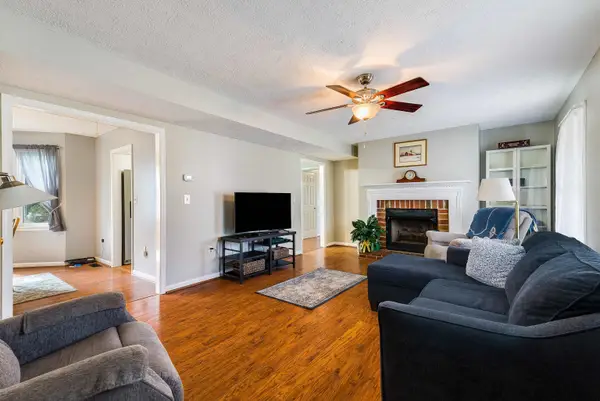 $300,000Active3 beds 3 baths1,359 sq. ft.
$300,000Active3 beds 3 baths1,359 sq. ft.910 Westover Dr, Staunton, VA 24401
MLS# 669569Listed by: LONG & FOSTER REAL ESTATE INC STAUNTON/WAYNESBORO 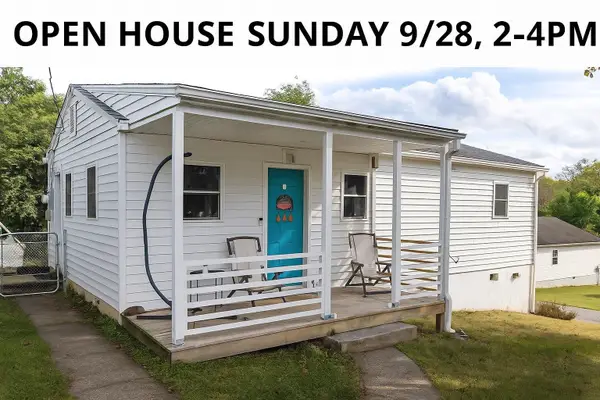 $185,000Pending2 beds 1 baths700 sq. ft.
$185,000Pending2 beds 1 baths700 sq. ft.331 Thompson St, Staunton, VA 24401
MLS# 669507Listed by: NEST REALTY GROUP STAUNTON- New
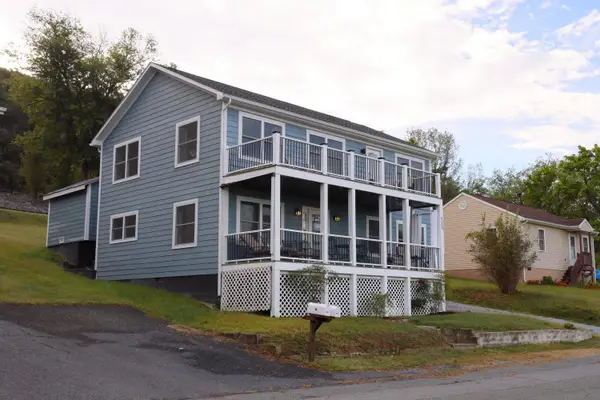 $399,900Active3 beds 3 baths1,776 sq. ft.
$399,900Active3 beds 3 baths1,776 sq. ft.715 Amherst Rd, Staunton, VA 24401
MLS# 669500Listed by: WESTHILLS LTD. REALTORS - New
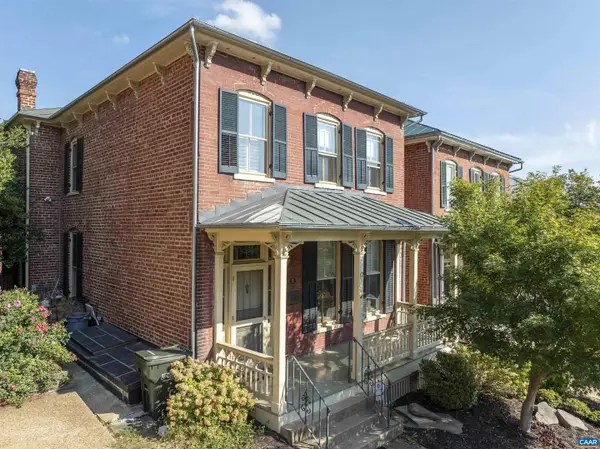 $625,000Active3 beds 3 baths2,202 sq. ft.
$625,000Active3 beds 3 baths2,202 sq. ft.17 N Washington St, STAUNTON, VA 24401
MLS# 669294Listed by: MCLEAN FAULCONER INC., REALTOR - New
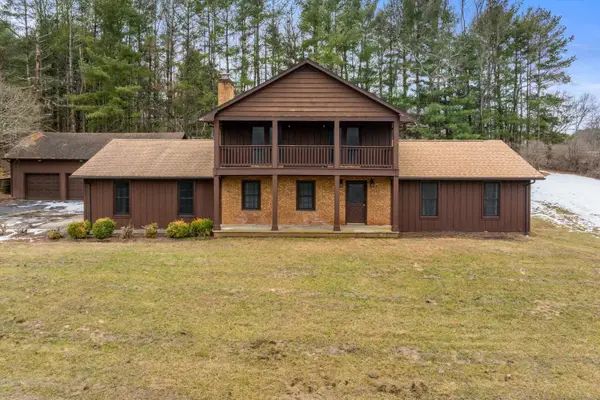 $479,000Active4 beds 3 baths3,744 sq. ft.
$479,000Active4 beds 3 baths3,744 sq. ft.2064 Churchville Ave, Staunton, VA 24401
MLS# 669435Listed by: 1ST CHOICE REAL ESTATE - New
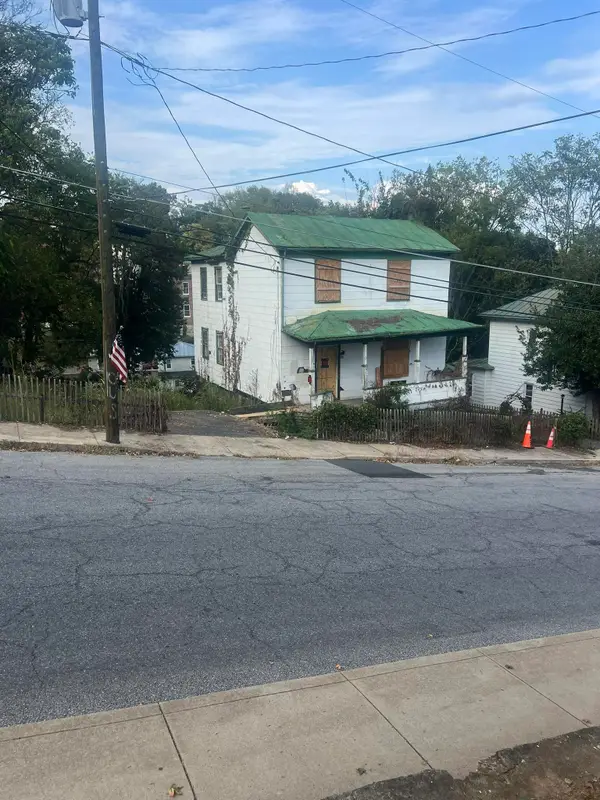 $80,000Active4 beds 2 baths4,020 sq. ft.
$80,000Active4 beds 2 baths4,020 sq. ft.1105 Johnson W, Staunton, VA 24401
MLS# 669419Listed by: FREEDOM REALTY GROUP LLC
