122 Fraser Ln, STAUNTON, VA 24401
Local realty services provided by:Better Homes and Gardens Real Estate Community Realty



122 Fraser Ln,STAUNTON, VA 24401
$224,900
- 2 Beds
- 1 Baths
- 952 sq. ft.
- Single family
- Pending
Listed by:matthew a ogden
Office:nest realty harrisonburg
MLS#:VASC2000690
Source:BRIGHTMLS
Price summary
- Price:$224,900
- Price per sq. ft.:$236.24
About this home
This is the one! First timers and downsizers alike will want to check out this 2-bed 1-bath ranch that offers so much more. You will absolutely fall in love with your newly renovated kitchen, featuring a spacious prep peninsula and brand new everything- including granite countertops and stainless appliances. Not to be outdone, the bathroom has also been brought up to date and style, with new fixtures and the clean finish of the tile shower. Morning sunlight through the living room windows provides a warm glow to the refinished hardwood floors throughout. 2 good-sized bedrooms complete the main level of the home. The basement is clean as a whistle and offers not just space for the washer & dryer, but projects, workshop, storage- whatever you need. Summer evenings are cooler in the shade of the backyard maple, and there's even room for a fire pit or maybe a carport- the choice is yours. Schedule your appointment and start making plans today!
Contact an agent
Home facts
- Year built:1950
- Listing Id #:VASC2000690
- Added:36 day(s) ago
- Updated:August 17, 2025 at 07:24 AM
Rooms and interior
- Bedrooms:2
- Total bathrooms:1
- Full bathrooms:1
- Living area:952 sq. ft.
Heating and cooling
- Cooling:Window Unit(s)
- Heating:Forced Air, Natural Gas
Structure and exterior
- Roof:Shingle
- Year built:1950
- Building area:952 sq. ft.
- Lot area:0.17 Acres
Schools
- Middle school:SHELBURNE
- Elementary school:THOMAS C. MCSWAIN
Utilities
- Water:Public
- Sewer:Public Sewer
Finances and disclosures
- Price:$224,900
- Price per sq. ft.:$236.24
- Tax amount:$1,350 (2025)
New listings near 122 Fraser Ln
- New
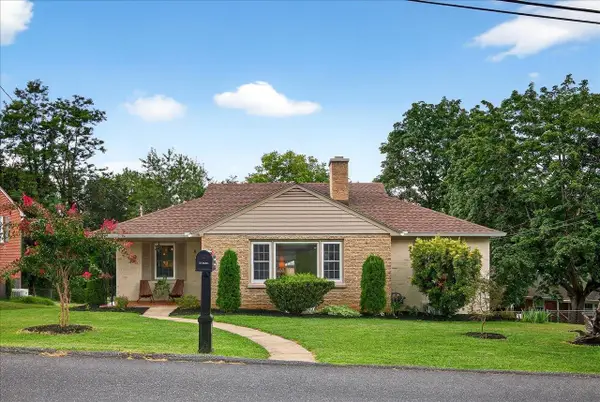 $467,500Active2 beds 3 baths2,623 sq. ft.
$467,500Active2 beds 3 baths2,623 sq. ft.Address Withheld By Seller, Staunton, VA 24401
MLS# 667982Listed by: RE/MAX ADVANTAGE-WAYNESBORO - New
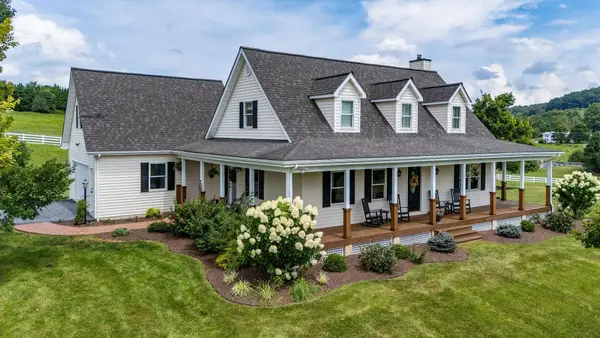 $649,900Active4 beds 3 baths3,592 sq. ft.
$649,900Active4 beds 3 baths3,592 sq. ft.Address Withheld By Seller, Staunton, VA 24401
MLS# 667974Listed by: LONG & FOSTER REAL ESTATE INC STAUNTON/WAYNESBORO - New
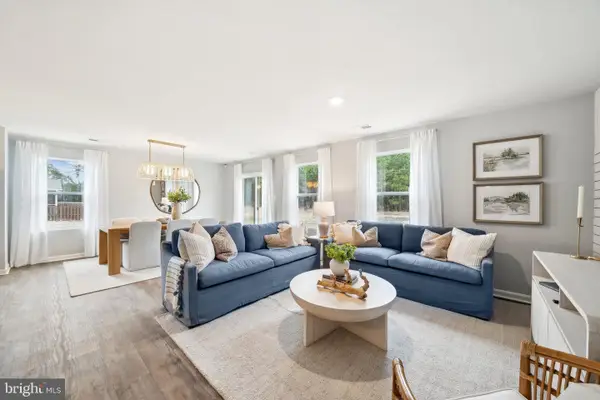 $459,990Active4 beds 2 baths1,698 sq. ft.
$459,990Active4 beds 2 baths1,698 sq. ft.20 River Oak Dr, STAUNTON, VA 24401
MLS# VASC2000708Listed by: D R HORTON REALTY OF VIRGINIA LLC - New
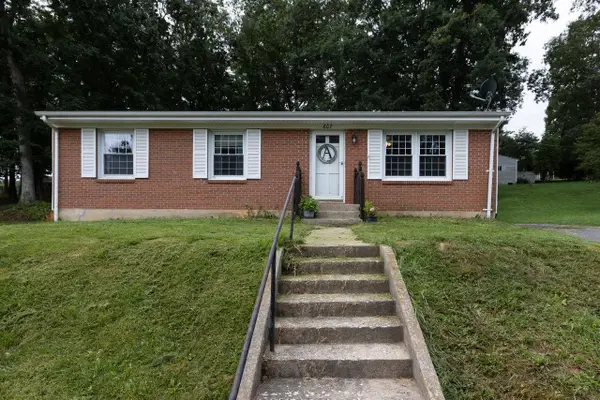 $255,000Active3 beds 1 baths1,107 sq. ft.
$255,000Active3 beds 1 baths1,107 sq. ft.Address Withheld By Seller, Staunton, VA 24401
MLS# 667972Listed by: KLINE MAY REALTY - New
 $425,000Active3 beds 3 baths2,643 sq. ft.
$425,000Active3 beds 3 baths2,643 sq. ft.Address Withheld By Seller, Staunton, VA 24401
MLS# 667966Listed by: NEST REALTY GROUP STAUNTON - New
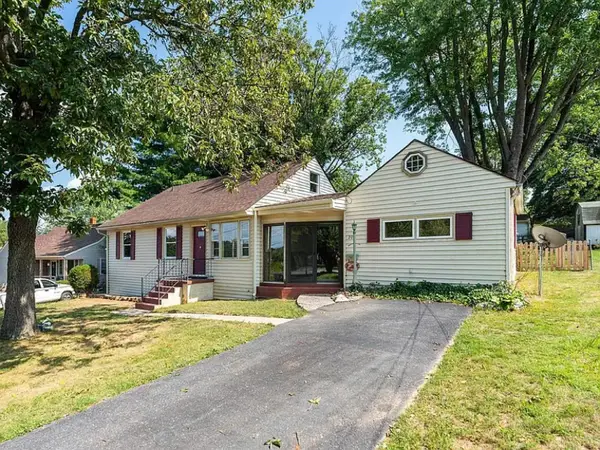 $289,999Active4 beds 2 baths2,120 sq. ft.
$289,999Active4 beds 2 baths2,120 sq. ft.Address Withheld By Seller, Staunton, VA 24401
MLS# 667960Listed by: REAL BROKER LLC - Open Sun, 2 to 4pmNew
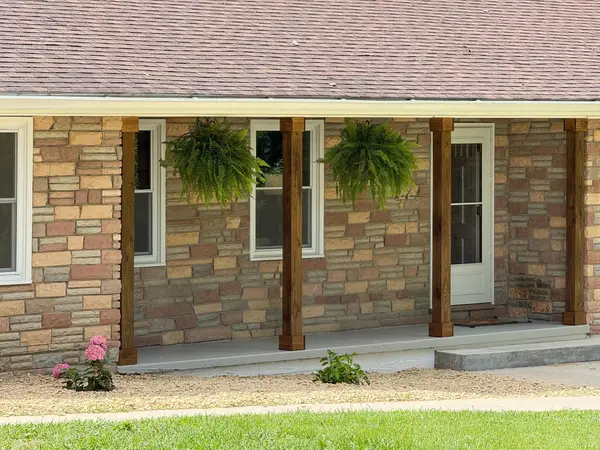 $525,000Active4 beds 3 baths3,567 sq. ft.
$525,000Active4 beds 3 baths3,567 sq. ft.Address Withheld By Seller, Staunton, VA 24401
MLS# 667958Listed by: REAL BROKER LLC - New
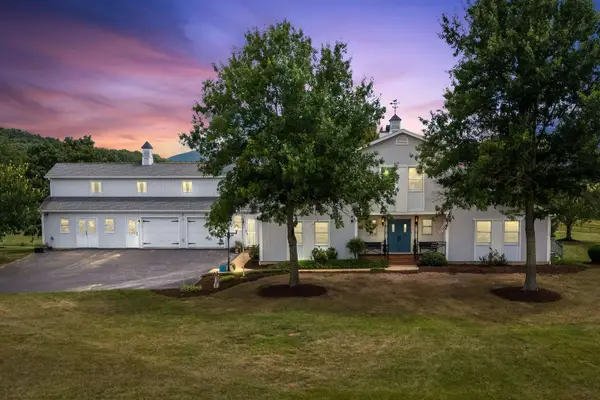 $1,600,000Active3 beds 4 baths5,306 sq. ft.
$1,600,000Active3 beds 4 baths5,306 sq. ft.Address Withheld By Seller, Staunton, VA 24401
MLS# 667916Listed by: LONG & FOSTER REAL ESTATE INC STAUNTON/WAYNESBORO - New
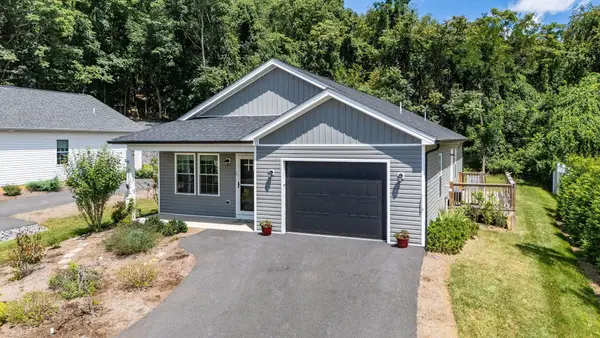 $349,900Active3 beds 2 baths1,840 sq. ft.
$349,900Active3 beds 2 baths1,840 sq. ft.Address Withheld By Seller, Staunton, VA 24401
MLS# 667892Listed by: DECKER REALTY - New
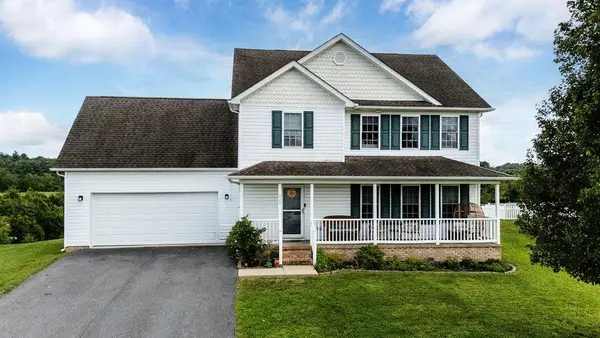 $425,000Active3 beds 3 baths2,719 sq. ft.
$425,000Active3 beds 3 baths2,719 sq. ft.Address Withheld By Seller, Staunton, VA 24401
MLS# 667879Listed by: KLINE & CO. REAL ESTATE

