Address Withheld By Seller, Staunton, VA 24401
Local realty services provided by:Better Homes and Gardens Real Estate Pathways
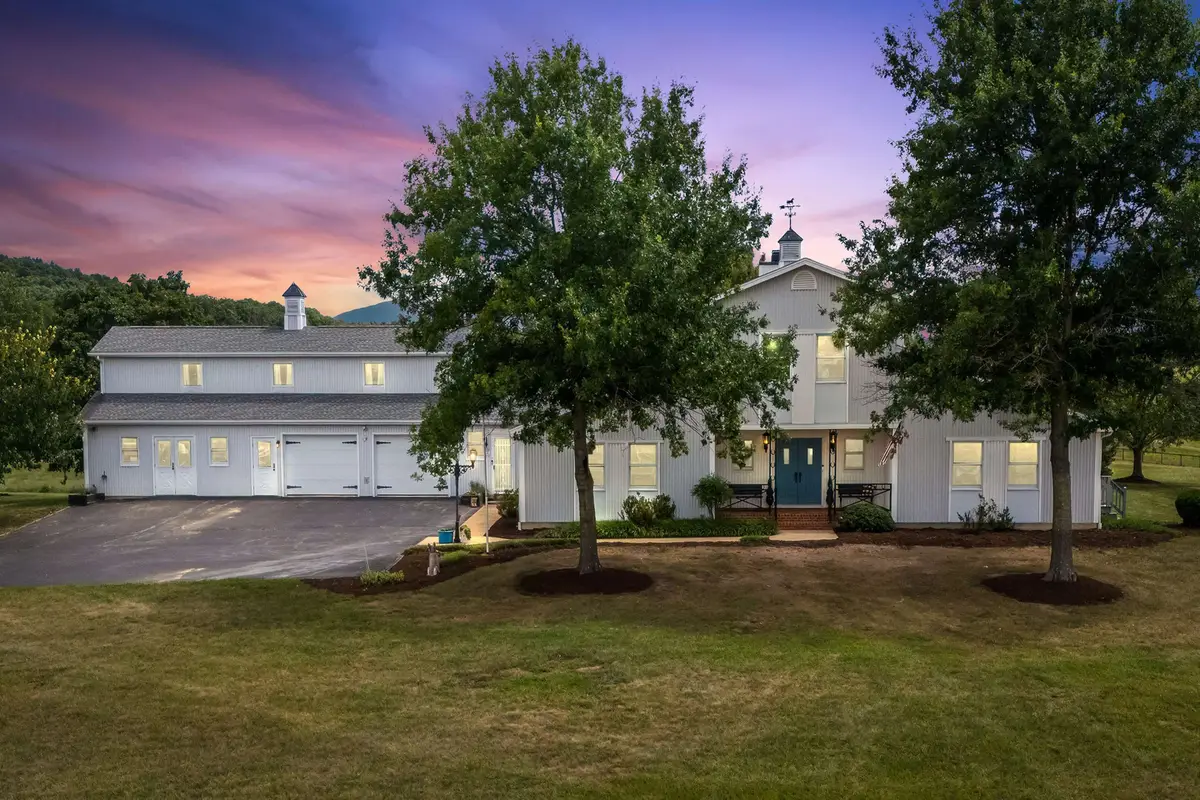
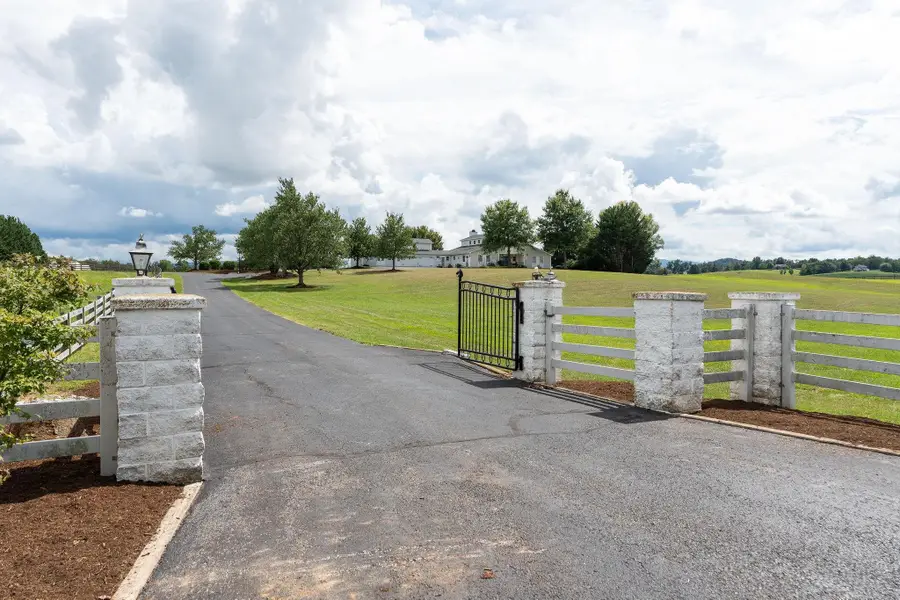
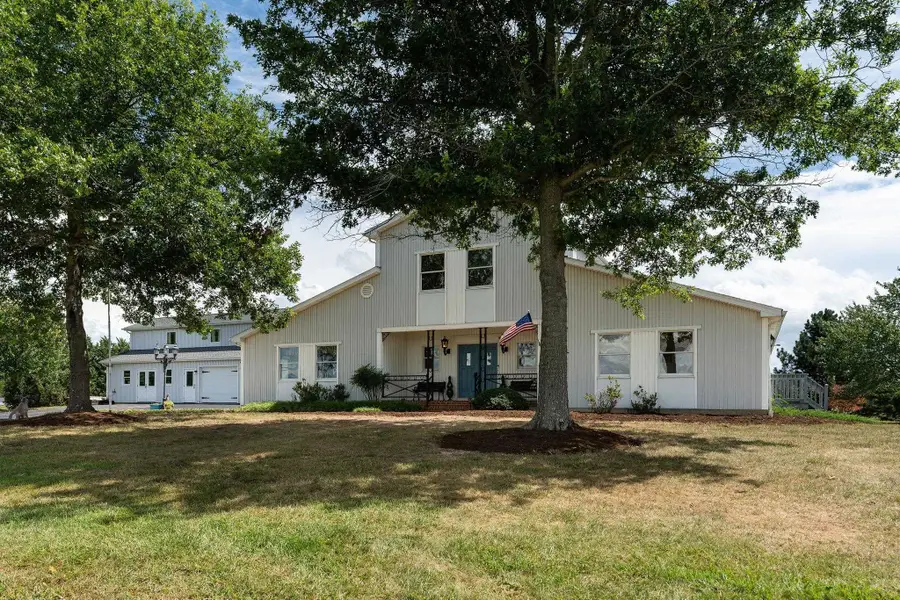
Address Withheld By Seller,Staunton, VA 24401
$1,600,000
- 3 Beds
- 4 Baths
- 5,306 sq. ft.
- Single family
- Active
Listed by:charity cox
Office:long & foster real estate inc staunton/waynesboro
MLS#:667916
Source:CHARLOTTESVILLE
Sorry, we are unable to map this address
Price summary
- Price:$1,600,000
- Price per sq. ft.:$301.55
About this home
Giddy up! This one-of-a-kind, ONE-owner, custom-built dream home feels like something straight out of the West—yet it’s right here in the heart of Augusta County, VA! Just minutes to the I-81/I-64 interchange and Augusta Health, this property boasts 45+ acres of level, prime land with a stream, pond, and full fencing, surrounded by breathtaking mountain and pastoral views. The “barn-dominium” style home—designed before the trend—offers over 3,400 sq. ft. of one-level living, featuring a coral-style great room with soaring ceilings, a cozy fireplace, and authentic sliding barn doors. Spacious rooms throughout provide comfort & charm, while multiple large barns, a riding ring, & ample garage space make it ideal for equestrian or hobby farm living. Saddle up & make this stunning ranch your forever home!
Contact an agent
Home facts
- Year built:1992
- Listing Id #:667916
- Added:1 day(s) ago
- Updated:August 14, 2025 at 01:09 PM
Rooms and interior
- Bedrooms:3
- Total bathrooms:4
- Full bathrooms:3
- Half bathrooms:1
- Living area:5,306 sq. ft.
Heating and cooling
- Cooling:Central Air, Heat Pump
- Heating:Central, Forced Air, Heat Pump, Hot Water
Structure and exterior
- Year built:1992
- Building area:5,306 sq. ft.
- Lot area:45.7 Acres
Schools
- High school:Stuarts Draft
- Middle school:Stuarts Draft
- Elementary school:Stuarts Draft
Utilities
- Water:Private, Well
- Sewer:Conventional Sewer
Finances and disclosures
- Price:$1,600,000
- Price per sq. ft.:$301.55
- Tax amount:$5,457 (2025)
New listings near 24401
- New
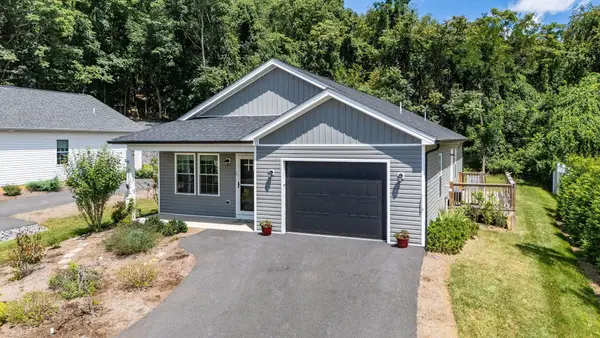 $349,900Active3 beds 2 baths1,840 sq. ft.
$349,900Active3 beds 2 baths1,840 sq. ft.Address Withheld By Seller, Staunton, VA 24401
MLS# 667892Listed by: DECKER REALTY - New
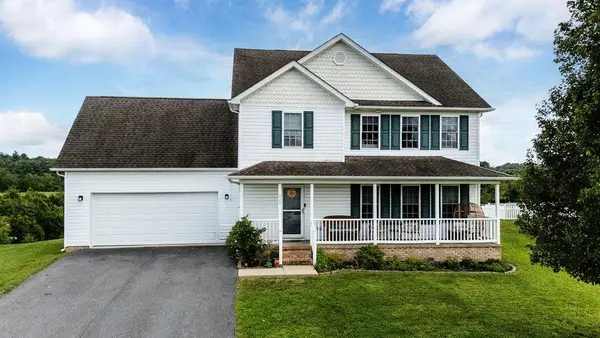 $425,000Active3 beds 3 baths2,719 sq. ft.
$425,000Active3 beds 3 baths2,719 sq. ft.Address Withheld By Seller, Staunton, VA 24401
MLS# 667879Listed by: KLINE & CO. REAL ESTATE - Open Thu, 10am to 6pmNew
 $459,990Active4 beds 2 baths1,698 sq. ft.
$459,990Active4 beds 2 baths1,698 sq. ft.11 River Oak Dr, STAUNTON, VA 24401
MLS# VASC2000706Listed by: D R HORTON REALTY OF VIRGINIA LLC - Open Sat, 11am to 1pmNew
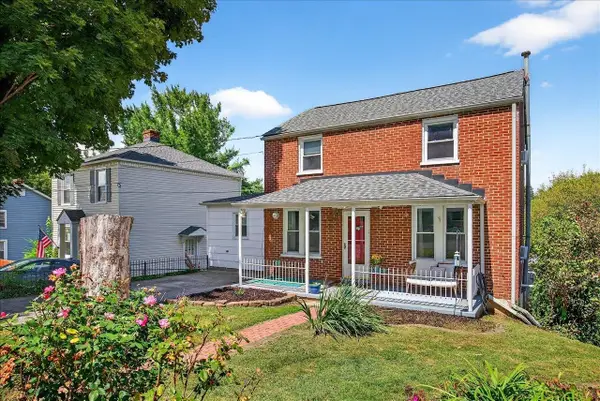 $229,500Active3 beds 2 baths1,993 sq. ft.
$229,500Active3 beds 2 baths1,993 sq. ft.Address Withheld By Seller, Staunton, VA 24401
MLS# 667877Listed by: LONG & FOSTER REAL ESTATE INC STAUNTON/WAYNESBORO - Open Sun, 2 to 4pmNew
 $359,000Active3 beds 3 baths2,278 sq. ft.
$359,000Active3 beds 3 baths2,278 sq. ft.Address Withheld By Seller, Staunton, VA 24401
MLS# 667878Listed by: LONG & FOSTER REAL ESTATE INC STAUNTON/WAYNESBORO - New
 $459,990Active4 beds 2 baths1,698 sq. ft.
$459,990Active4 beds 2 baths1,698 sq. ft.15 River Oak Dr, STAUNTON, VA 24401
MLS# VASC2000704Listed by: D R HORTON REALTY OF VIRGINIA LLC - Open Sat, 1 to 1pm
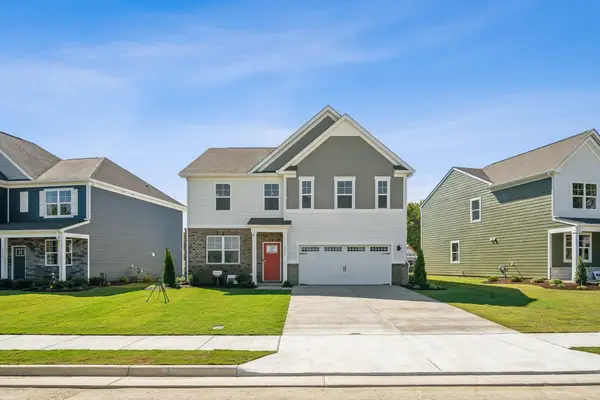 $574,890Active4 beds 3 baths2,818 sq. ft.
$574,890Active4 beds 3 baths2,818 sq. ft.Address Withheld By Seller, Staunton, VA 24401
MLS# 665114Listed by: D.R. HORTON REALTY OF VIRGINIA LLC - New
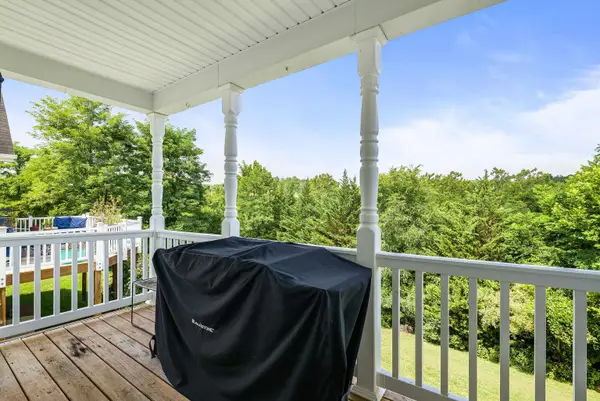 $235,000Active2 beds 2 baths1,057 sq. ft.
$235,000Active2 beds 2 baths1,057 sq. ft.Address Withheld By Seller, Staunton, VA 24401
MLS# 667838Listed by: LONG & FOSTER REAL ESTATE INC STAUNTON/WAYNESBORO - New
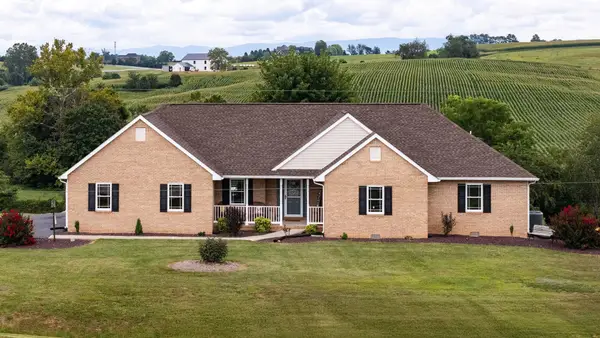 $525,000Active3 beds 2 baths2,633 sq. ft.
$525,000Active3 beds 2 baths2,633 sq. ft.Address Withheld By Seller, Staunton, VA 24401
MLS# 667817Listed by: LONG & FOSTER REAL ESTATE INC STAUNTON/WAYNESBORO

