173 Heather Ln, Staunton, VA 24401
Local realty services provided by:Better Homes and Gardens Real Estate Murphy & Co.
Listed by:brian christopher walinski
Office:fathom realty
MLS#:VAAG2000484
Source:BRIGHTMLS
Price summary
- Price:$485,000
- Price per sq. ft.:$143.92
- Monthly HOA dues:$241
About this home
Charming 3-Bedroom Home in Spring Lakes with Mountain Views
Welcome to this beautiful 3,370 sq. ft. home nestled in the highly sought-after Spring Lakes community. Offering the perfect blend of space, comfort, and breathtaking views, this property is an exceptional find.
As you step inside, you'll be greeted by an inviting, open floor plan with a spacious family room that’s perfect for relaxation or entertaining. The heart of the home is the large kitchen, ideal for preparing meals and gathering with loved ones. The first-floor primary bedroom offers convenience and privacy, with ample space and easy access to the main living areas.
This home features 3 bedrooms and 3 full bathrooms, ensuring plenty of space for the entire family. The lower level offers 1,498 sq. ft. of finished space, complete with a full bath, providing room for potential additional bedrooms, a playroom, or a home office – the possibilities are endless. There is also an additional 374 sq. ft. of unfinished space divided between the utility room and a room which has a private exit to outside rear of home.
There is a HOA, Spring Lakes at the Woodlands POA. With a clubhouse, exercise room and pool. The HOA is responsible for maintaining you lawn.
Enjoy incredible mountain views from various vantage points in the home, and take advantage of the easy access to shopping and the interstate, making commuting and errands a breeze.
This home is truly a gem, offering both function and beauty in a fantastic location. Don’t miss your chance to make it yours!
Contact an agent
Home facts
- Year built:2002
- Listing ID #:VAAG2000484
- Added:175 day(s) ago
- Updated:October 02, 2025 at 01:39 PM
Rooms and interior
- Bedrooms:3
- Total bathrooms:3
- Full bathrooms:3
- Living area:3,370 sq. ft.
Heating and cooling
- Cooling:Central A/C
- Heating:Heat Pump - Gas BackUp, Natural Gas
Structure and exterior
- Roof:Architectural Shingle
- Year built:2002
- Building area:3,370 sq. ft.
- Lot area:0.32 Acres
Schools
- High school:RIVERHEADS
- Middle school:BEVERLEY MANOR
- Elementary school:BEVERLEY MANOR
Utilities
- Water:Public
- Sewer:Public Sewer
Finances and disclosures
- Price:$485,000
- Price per sq. ft.:$143.92
- Tax amount:$1,626 (2023)
New listings near 173 Heather Ln
- Open Sat, 10am to 6pmNew
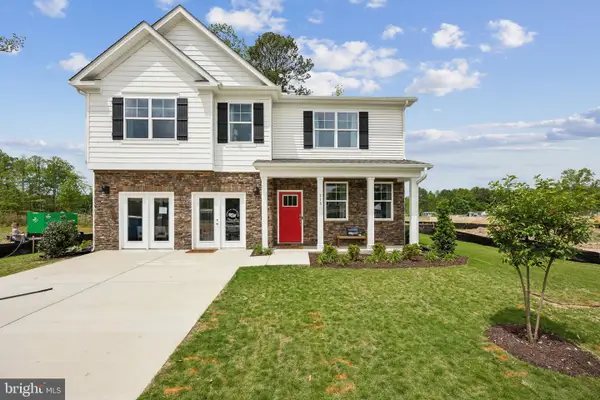 $587,990Active4 beds 3 baths3,590 sq. ft.
$587,990Active4 beds 3 baths3,590 sq. ft.114 Fairfield Dr, STAUNTON, VA 24401
MLS# VAAG2002672Listed by: D R HORTON REALTY OF VIRGINIA LLC - New
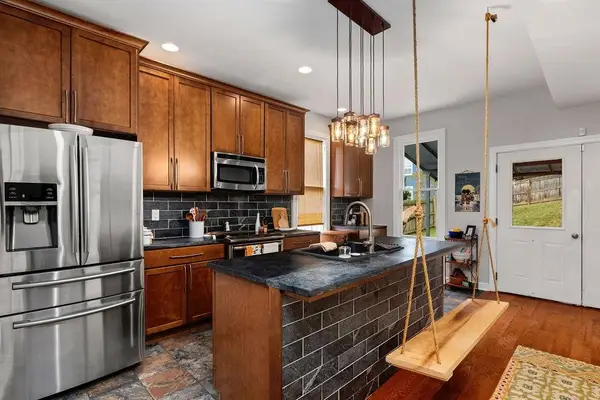 $420,000Active3 beds 3 baths2,989 sq. ft.
$420,000Active3 beds 3 baths2,989 sq. ft.110 Jefferson St N, Staunton, VA 24401
MLS# 669628Listed by: LONG & FOSTER REAL ESTATE INC STAUNTON/WAYNESBORO - New
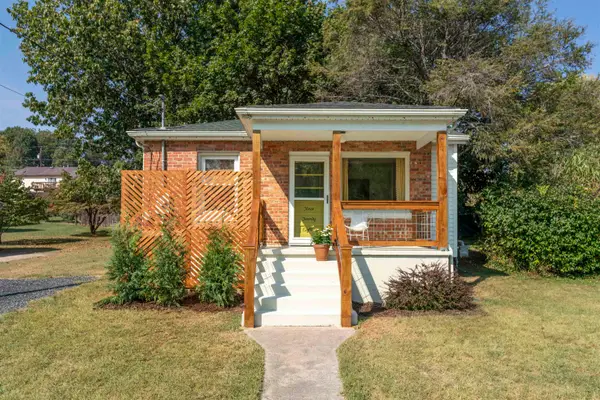 $239,000Active2 beds 1 baths1,188 sq. ft.
$239,000Active2 beds 1 baths1,188 sq. ft.328 Elm St, Staunton, VA 24401
MLS# 669626Listed by: EXP REALTY LLC 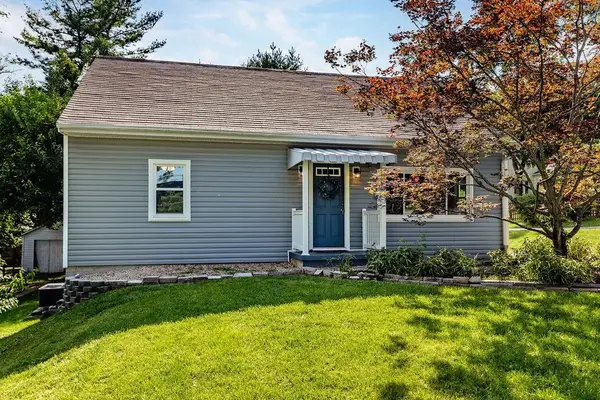 $305,000Pending4 beds 2 baths2,742 sq. ft.
$305,000Pending4 beds 2 baths2,742 sq. ft.112 Lee St, Staunton, VA 24401
MLS# 669625Listed by: LONG & FOSTER REAL ESTATE INC STAUNTON/WAYNESBORO- New
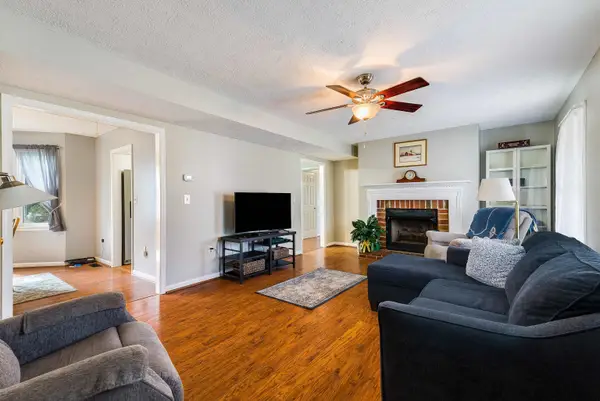 $300,000Active3 beds 3 baths1,359 sq. ft.
$300,000Active3 beds 3 baths1,359 sq. ft.910 Westover Dr, Staunton, VA 24401
MLS# 669569Listed by: LONG & FOSTER REAL ESTATE INC STAUNTON/WAYNESBORO 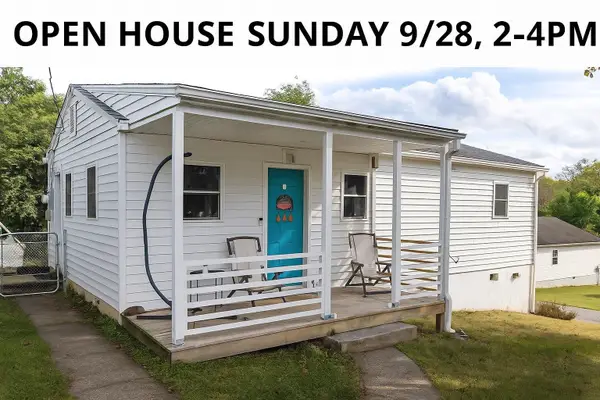 $185,000Pending2 beds 1 baths700 sq. ft.
$185,000Pending2 beds 1 baths700 sq. ft.331 Thompson St, Staunton, VA 24401
MLS# 669507Listed by: NEST REALTY GROUP STAUNTON- New
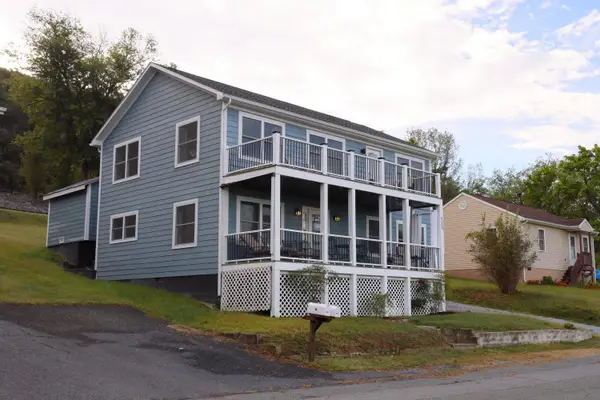 $399,900Active3 beds 3 baths1,776 sq. ft.
$399,900Active3 beds 3 baths1,776 sq. ft.715 Amherst Rd, Staunton, VA 24401
MLS# 669500Listed by: WESTHILLS LTD. REALTORS - New
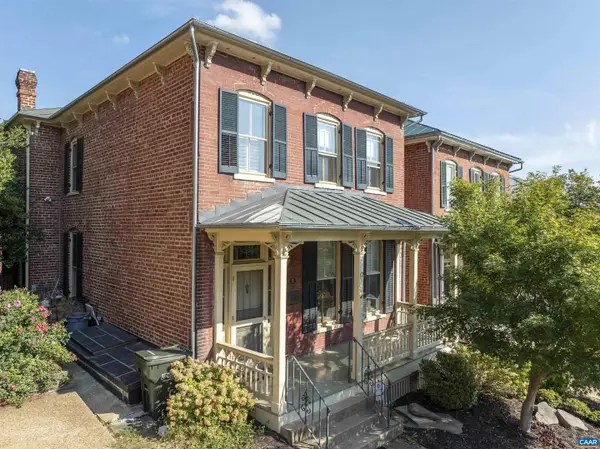 $625,000Active3 beds 3 baths2,202 sq. ft.
$625,000Active3 beds 3 baths2,202 sq. ft.17 N Washington St, STAUNTON, VA 24401
MLS# 669294Listed by: MCLEAN FAULCONER INC., REALTOR - New
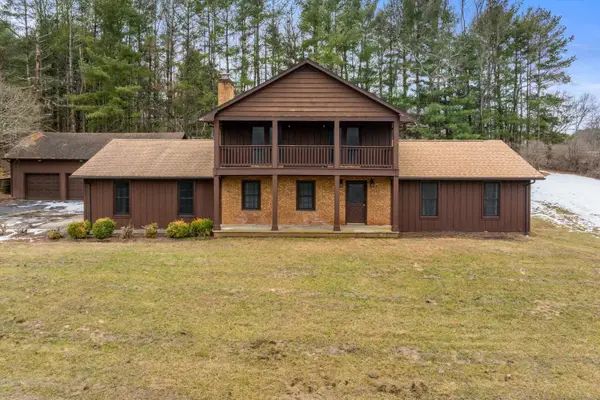 $479,000Active4 beds 3 baths3,744 sq. ft.
$479,000Active4 beds 3 baths3,744 sq. ft.2064 Churchville Ave, Staunton, VA 24401
MLS# 669435Listed by: 1ST CHOICE REAL ESTATE - New
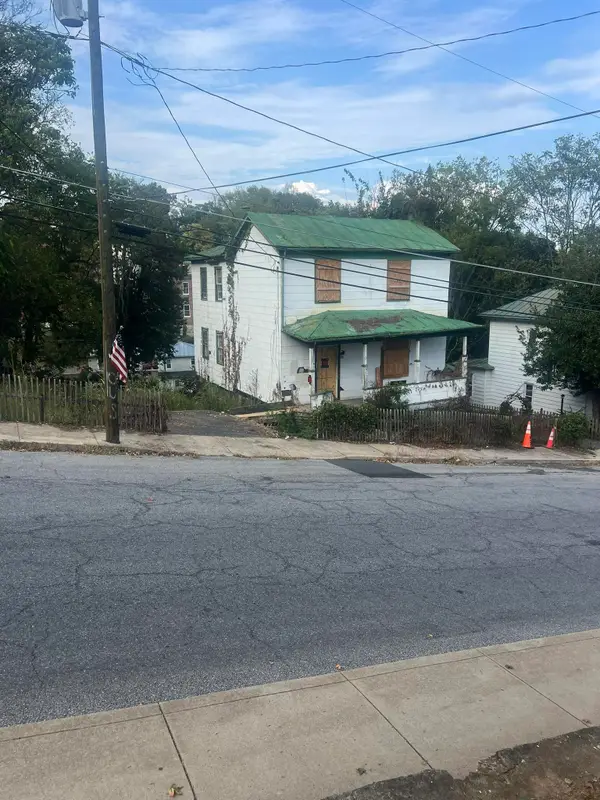 $80,000Active4 beds 2 baths4,020 sq. ft.
$80,000Active4 beds 2 baths4,020 sq. ft.1105 Johnson W, Staunton, VA 24401
MLS# 669419Listed by: FREEDOM REALTY GROUP LLC
