225 Mt View Dr, Staunton, VA 24401
Local realty services provided by:Better Homes and Gardens Real Estate Pathways
225 Mt View Dr,Staunton, VA 24401
$515,000
- 3 Beds
- 3 Baths
- 4,368 sq. ft.
- Single family
- Active
Listed by:katie griffin
Office:mcclure realty company
MLS#:669896
Source:CHARLOTTESVILLE
Price summary
- Price:$515,000
- Price per sq. ft.:$117.9
About this home
Nestled among the trees in Staunton’s sought-after North End, this contemporary home is ready for a creative new owner to make it their own. Offering 3–4 bedrooms, 2.5 baths, and a spacious kitchen, this home is anything but ordinary. The design features vaulted ceilings, expansive upper and lower decks that span the length of the house, and a screened-in patio with breathtaking views of the Blue Ridge Mountains. The finished basement provides versatile space for a family room, office, or guest suite. A two-car garage with electricity and an automatic door adds everyday convenience. With its ski lodge meets mountain retreat style, this property is ideal for buyers who don’t want a cookie-cutter house but instead seek a one-of-a-kind home that makes a statement. Conveniently located in the McSwain School District and just minutes from historic downtown Staunton, you’ll enjoy both privacy and proximity. This is a must-see opportunity to create your dream mountain-inspired retreat right here in the city.
Contact an agent
Home facts
- Year built:1980
- Listing ID #:669896
- Added:1 day(s) ago
- Updated:October 09, 2025 at 08:44 PM
Rooms and interior
- Bedrooms:3
- Total bathrooms:3
- Full bathrooms:2
- Half bathrooms:1
- Living area:4,368 sq. ft.
Heating and cooling
- Cooling:Central Air
- Heating:Natural Gas
Structure and exterior
- Year built:1980
- Building area:4,368 sq. ft.
- Lot area:0.68 Acres
Schools
- High school:STAUNTON
- Middle school:Shelburne
- Elementary school:T.C. McSwain
Utilities
- Water:Public
- Sewer:Public Sewer
Finances and disclosures
- Price:$515,000
- Price per sq. ft.:$117.9
- Tax amount:$3,878 (2025)
New listings near 225 Mt View Dr
- New
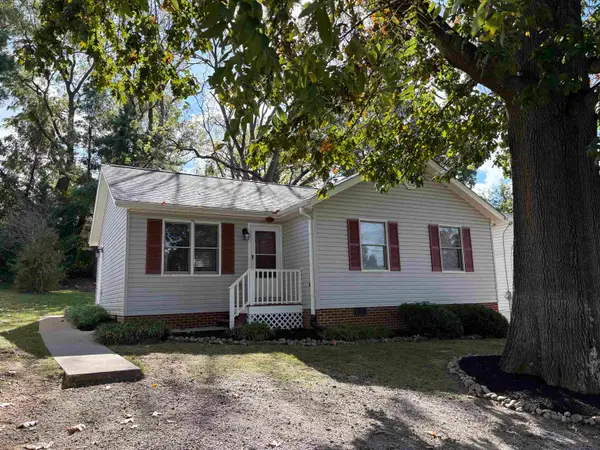 $259,900Active3 beds 2 baths996 sq. ft.
$259,900Active3 beds 2 baths996 sq. ft.321 Westwood Blvd, Staunton, VA 24401
MLS# 669937Listed by: REAL SOLUTIONS REALTY - New
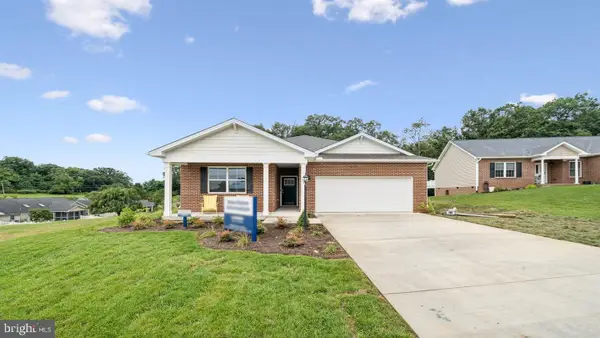 $459,990Active4 beds 2 baths1,698 sq. ft.
$459,990Active4 beds 2 baths1,698 sq. ft.9 River Oak Dr, STAUNTON, VA 24401
MLS# VASC2000734Listed by: D R HORTON REALTY OF VIRGINIA LLC - New
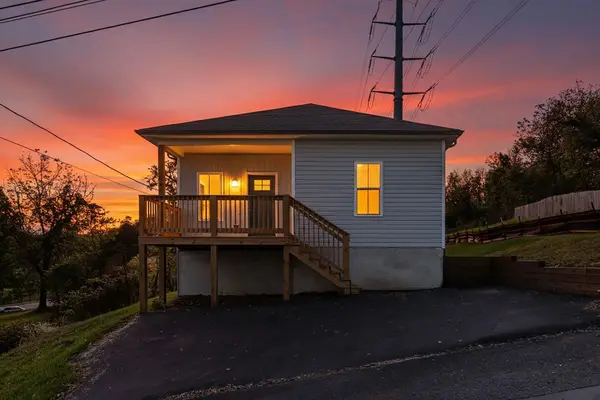 $294,500Active3 beds 2 baths1,312 sq. ft.
$294,500Active3 beds 2 baths1,312 sq. ft.138 Garber St, Staunton, VA 24401
MLS# 669858Listed by: MCCLURE REALTY COMPANY - New
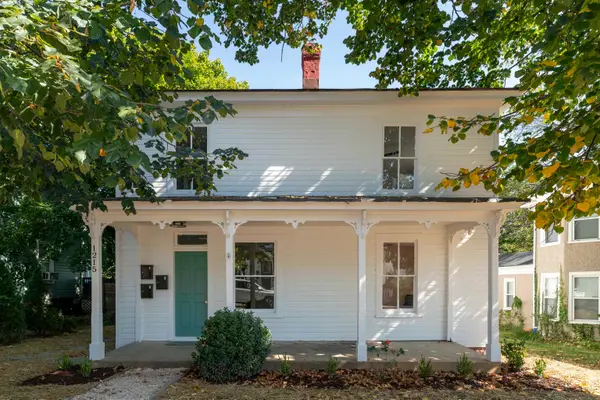 $475,000Active-- beds -- baths2,302 sq. ft.
$475,000Active-- beds -- baths2,302 sq. ft.1215 Walnut St, Staunton, VA 24401
MLS# 669847Listed by: EXP REALTY LLC - New
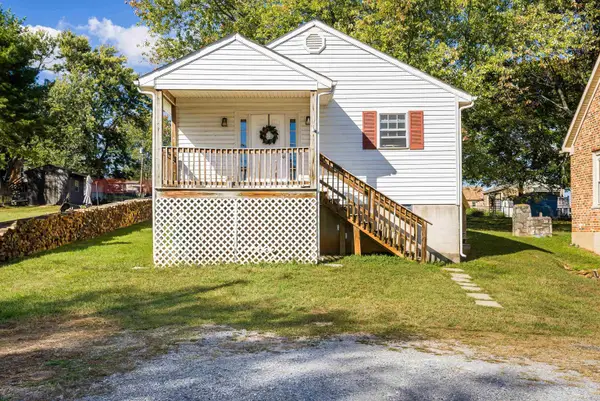 $235,000Active3 beds 2 baths1,104 sq. ft.
$235,000Active3 beds 2 baths1,104 sq. ft.426 Peach St, Staunton, VA 24401
MLS# 669820Listed by: LONG & FOSTER REAL ESTATE INC STAUNTON/WAYNESBORO - New
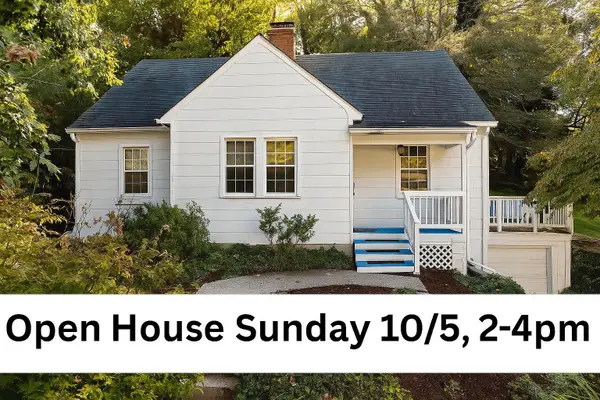 $299,000Active3 beds 2 baths2,700 sq. ft.
$299,000Active3 beds 2 baths2,700 sq. ft.813 Coalter St N, Staunton, VA 24401
MLS# 669743Listed by: NEST REALTY GROUP STAUNTON - New
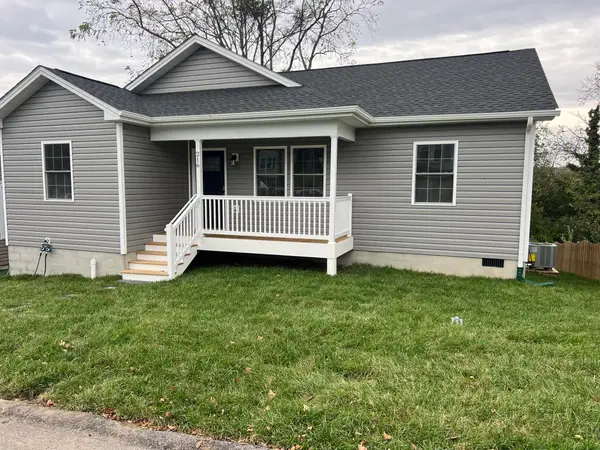 $269,900Active3 beds 2 baths1,150 sq. ft.
$269,900Active3 beds 2 baths1,150 sq. ft.216 Thompson St, Staunton, VA 24401
MLS# 669692Listed by: REAL ESTATE PLUS - New
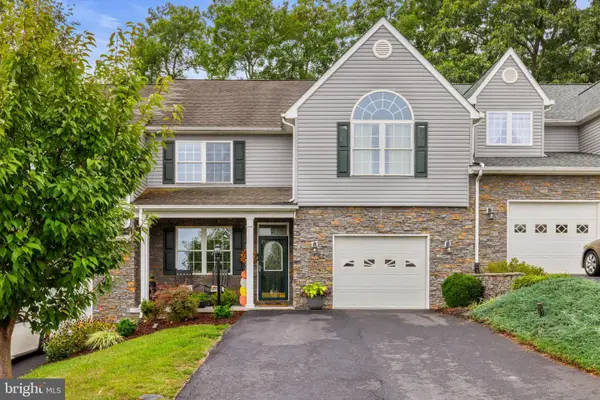 $355,000Active3 beds 3 baths1,952 sq. ft.
$355,000Active3 beds 3 baths1,952 sq. ft.67 Villa View Dr, STAUNTON, VA 24401
MLS# VAAG2002674Listed by: OLD DOMINION REALTY - New
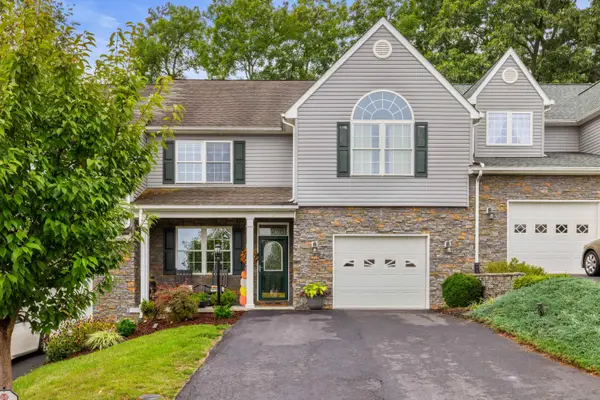 $355,000Active3 beds 3 baths2,483 sq. ft.
$355,000Active3 beds 3 baths2,483 sq. ft.67 Villa View Dr, Staunton, VA 24401
MLS# 669678Listed by: OLD DOMINION REALTY INC
