1215 Walnut St, Staunton, VA 24401
Local realty services provided by:Better Homes and Gardens Real Estate Pathways
1215 Walnut St,Staunton, VA 24401
$475,000
- - Beds
- - Baths
- 2,302 sq. ft.
- Multi-family
- Pending
Listed by: jenny mitchell
Office: exp realty llc.
MLS#:669847
Source:CHARLOTTESVILLE
Price summary
- Price:$475,000
- Price per sq. ft.:$206.34
About this home
Turnkey Triplex Investment Opportunity in Staunton’s West End with a gross annual income of $48,600. Fully renovated and fully leased. This circa 1900s city farmhouse has been thoughtfully converted into three modern apartments while retaining its historic charm. Each unit features a brand-new kitchen with stainless steel appliances, quartz countertops, updated lighting, in-unit washer/dryer, fresh paint, and dedicated outdoor living space for each unit (porches and decks). Located in the Kinzley Court neighborhood, this property offers easy access to downtown Staunton’s shops, restaurants, and amenities, with quick access to the bypass for commuters. All renovations were just completed, and a full inspection with repair list has been finalized for peace of mind. In addition to street parking, a brand-new gravel parking lot has been installed at the rear of the property, accessed via the alley—an attractive bonus for tenants. Each unit is leased on newly signed annual leases, providing immediate rental income with minimal maintenance. All utilities are tenant paid. A rare, turnkey multi-unit property in a prime city location, perfect for investors looking for stable cash flow and modern updates with character that tenants love!
Contact an agent
Home facts
- Year built:1900
- Listing ID #:669847
- Added:48 day(s) ago
- Updated:November 15, 2025 at 09:06 AM
Rooms and interior
- Living area:2,302 sq. ft.
Heating and cooling
- Heating:Baseboard, Electric
Structure and exterior
- Year built:1900
- Building area:2,302 sq. ft.
- Lot area:0.18 Acres
Schools
- High school:Staunton
- Middle school:Shelburne
- Elementary school:Bessie Weller
Utilities
- Water:Public
- Sewer:Public Sewer
Finances and disclosures
- Price:$475,000
- Price per sq. ft.:$206.34
- Tax amount:$2,091 (2025)
New listings near 1215 Walnut St
- New
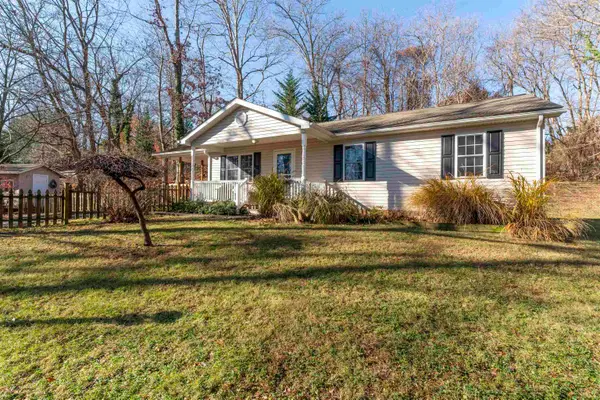 $265,000Active3 beds 2 baths1,092 sq. ft.
$265,000Active3 beds 2 baths1,092 sq. ft.444 Peach St, Staunton, VA 24401
MLS# 671375Listed by: EXP REALTY LLC - New
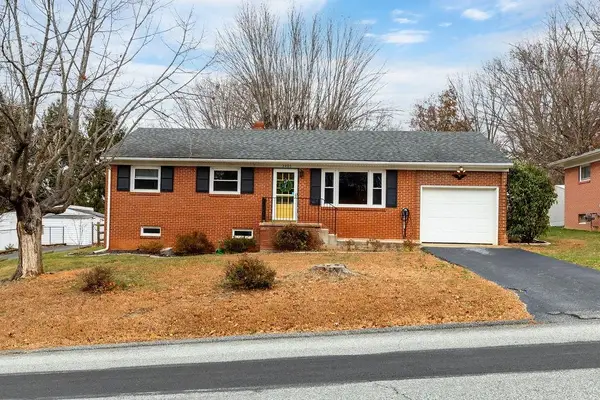 $285,000Active3 beds 2 baths2,484 sq. ft.
$285,000Active3 beds 2 baths2,484 sq. ft.2405 Fifth St, Staunton, VA 24401
MLS# 671361Listed by: NEST REALTY GROUP STAUNTON - New
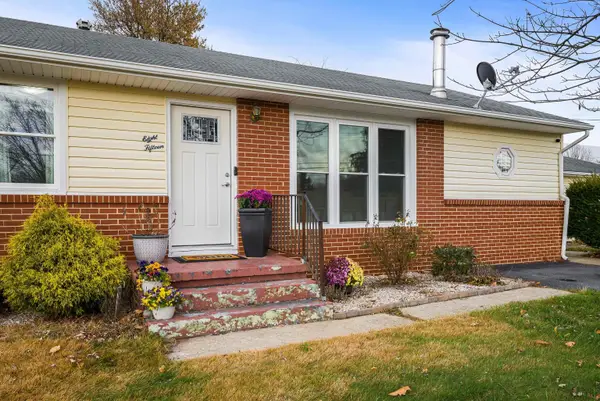 $299,000Active3 beds 2 baths1,860 sq. ft.
$299,000Active3 beds 2 baths1,860 sq. ft.815 Rutherford St, Staunton, VA 24401
MLS# 671356Listed by: RE/MAX ADVANTAGE-WAYNESBORO - New
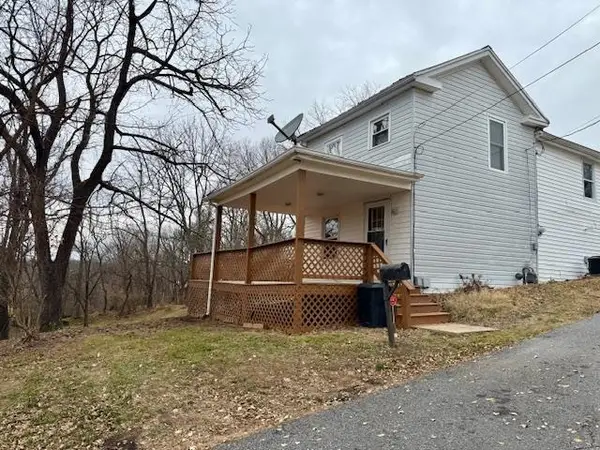 $210,000Active3 beds 2 baths1,242 sq. ft.
$210,000Active3 beds 2 baths1,242 sq. ft.440 Jersey St, Staunton, VA 24401
MLS# 671335Listed by: PREMIER PROPERTIES - New
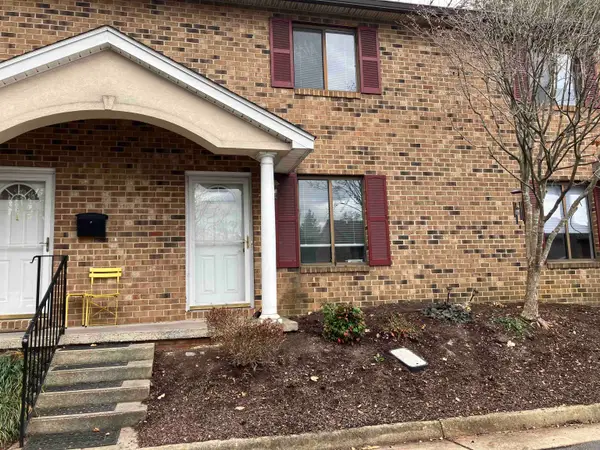 $184,900Active2 beds 2 baths1,006 sq. ft.
$184,900Active2 beds 2 baths1,006 sq. ft.500 Winchester Ave, Staunton, VA 24401
MLS# 671333Listed by: RE/MAX ADVANTAGE-WAYNESBORO - New
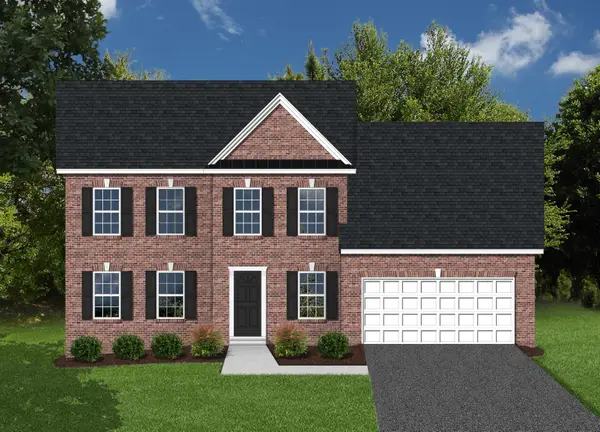 $389,950Active4 beds 3 baths2,731 sq. ft.
$389,950Active4 beds 3 baths2,731 sq. ft.208 Wexford St, Staunton, VA 24401
MLS# 671325Listed by: R. FRALIN & ASSOCIATES - New
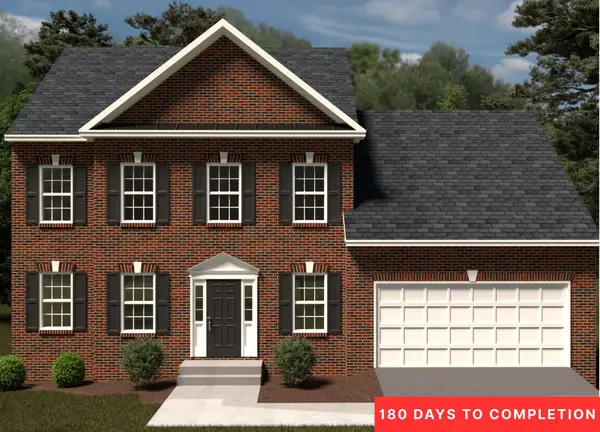 $389,950Active4 beds 3 baths3,733 sq. ft.
$389,950Active4 beds 3 baths3,733 sq. ft.206 Wexford St, Staunton, VA 24401
MLS# 671328Listed by: R. FRALIN & ASSOCIATES - New
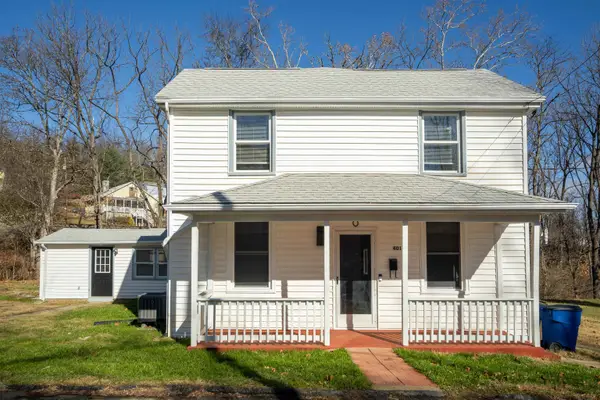 $255,000Active4 beds 2 baths2,576 sq. ft.
$255,000Active4 beds 2 baths2,576 sq. ft.401 Tannehill St, Staunton, VA 24401
MLS# 671313Listed by: ROCKTOWN REALTY - New
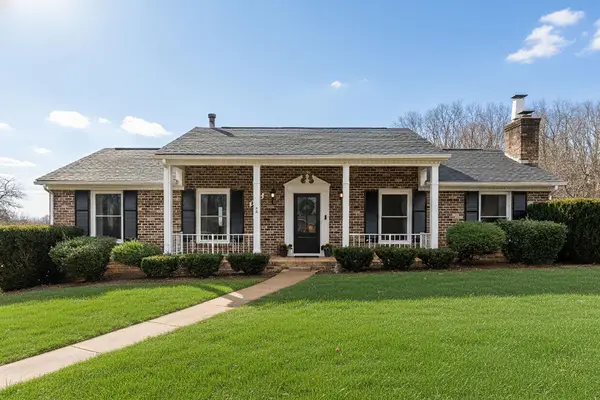 $398,000Active3 beds 3 baths3,024 sq. ft.
$398,000Active3 beds 3 baths3,024 sq. ft.1222 Pinehurst Rd, Staunton, VA 24401
MLS# 671308Listed by: REAL BROKER LLC - New
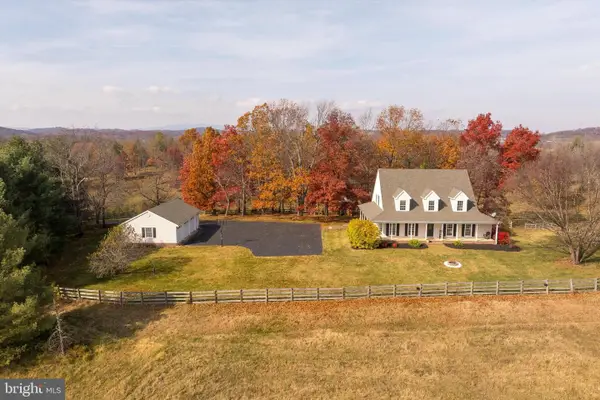 $949,900Active4 beds 3 baths2,172 sq. ft.
$949,900Active4 beds 3 baths2,172 sq. ft.746 Christians Creek Rd, STAUNTON, VA 24401
MLS# VAAG2002714Listed by: NEST REALTY SHENANDOAH VALLEY
